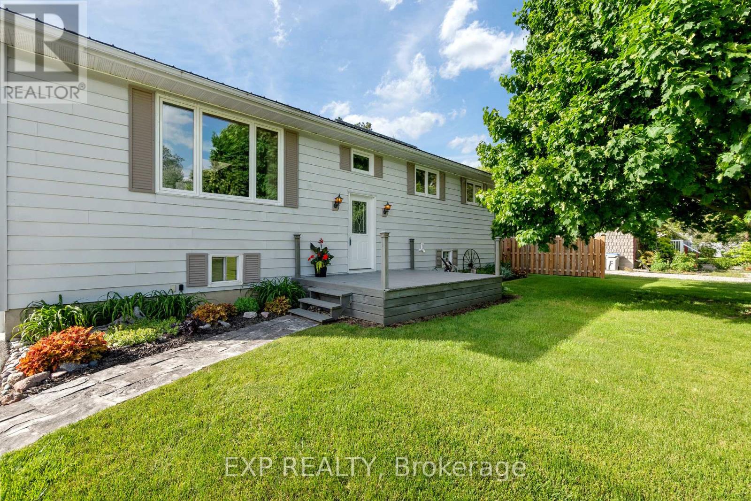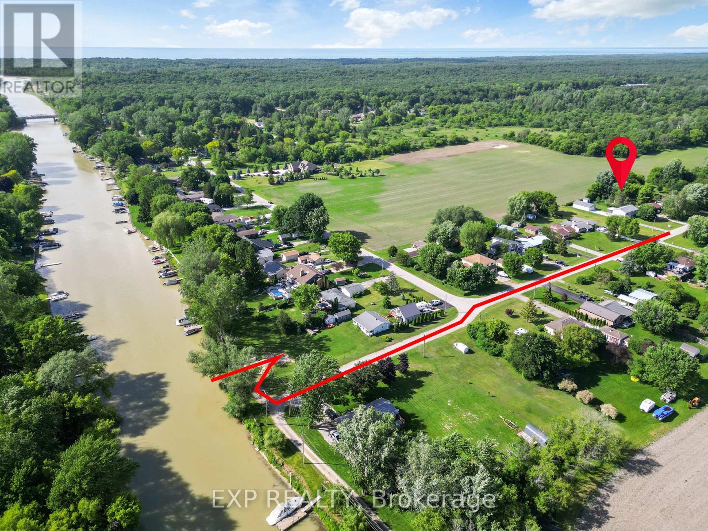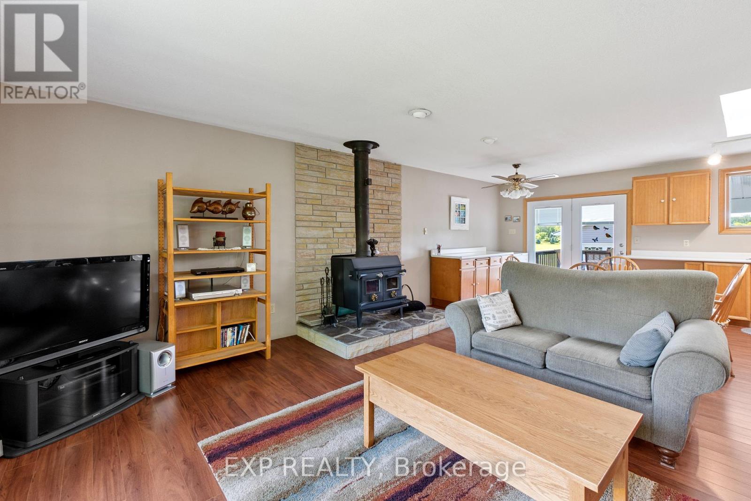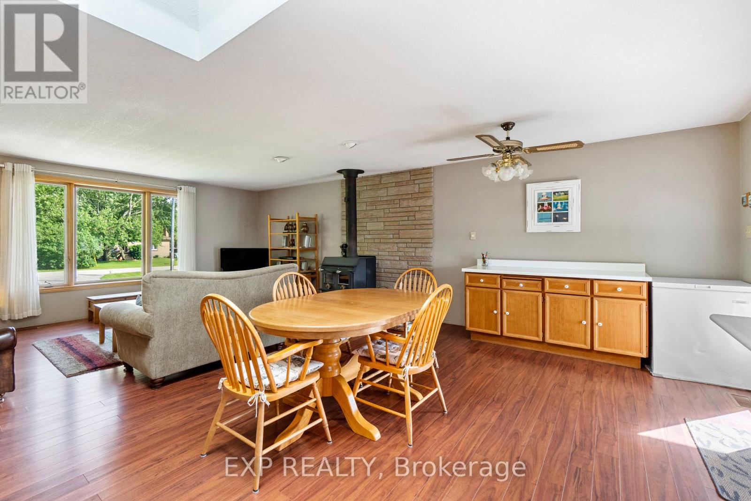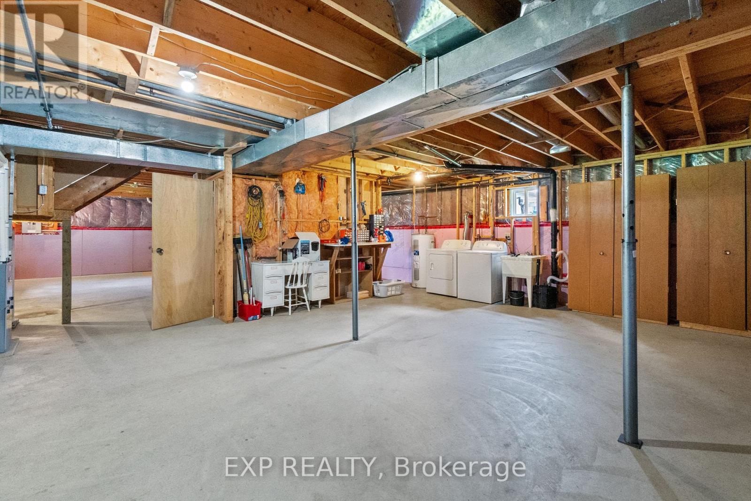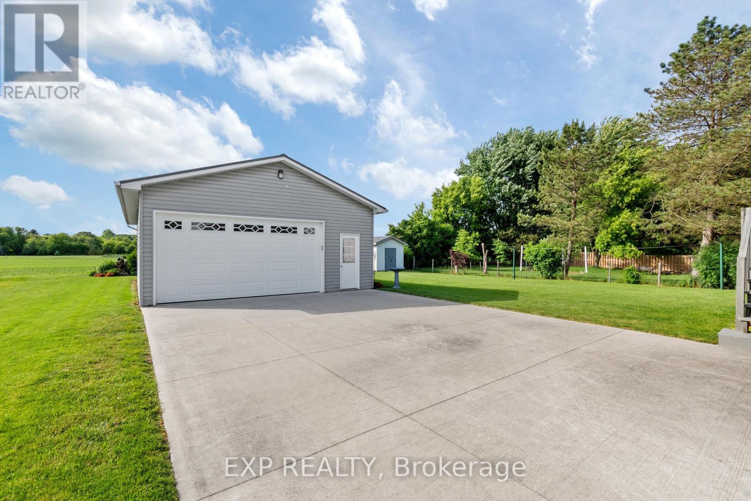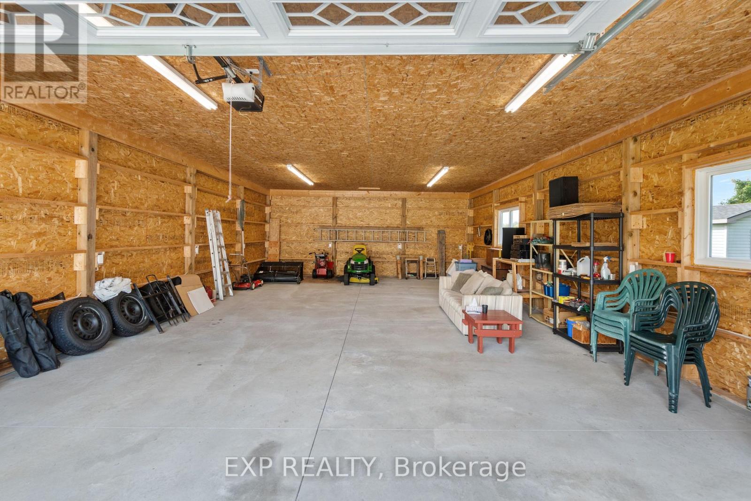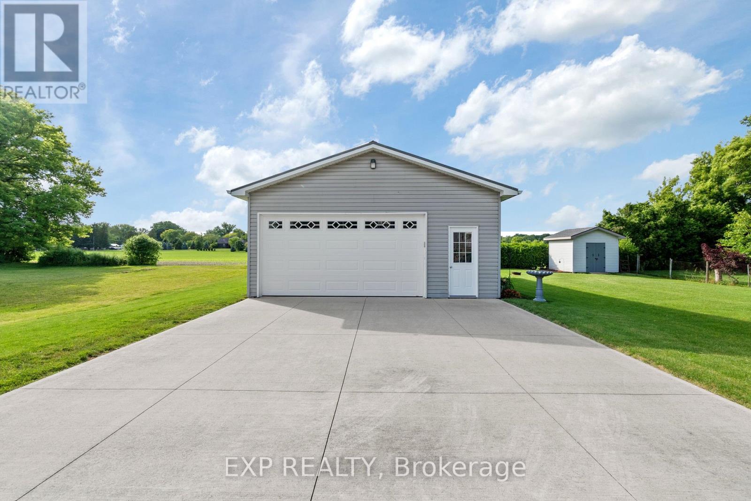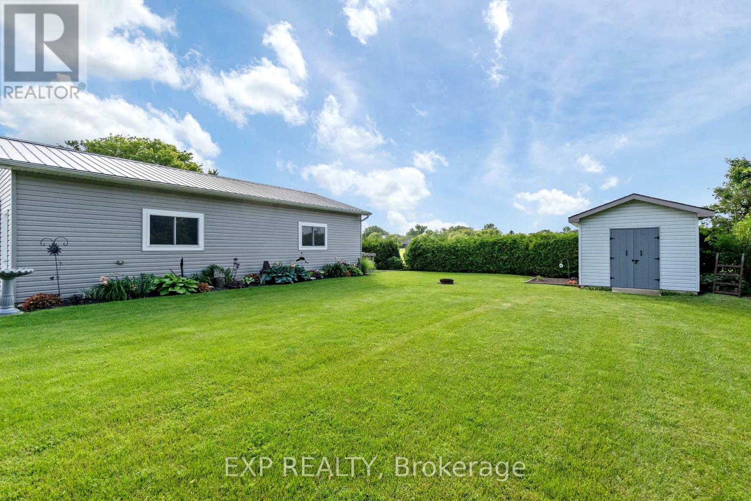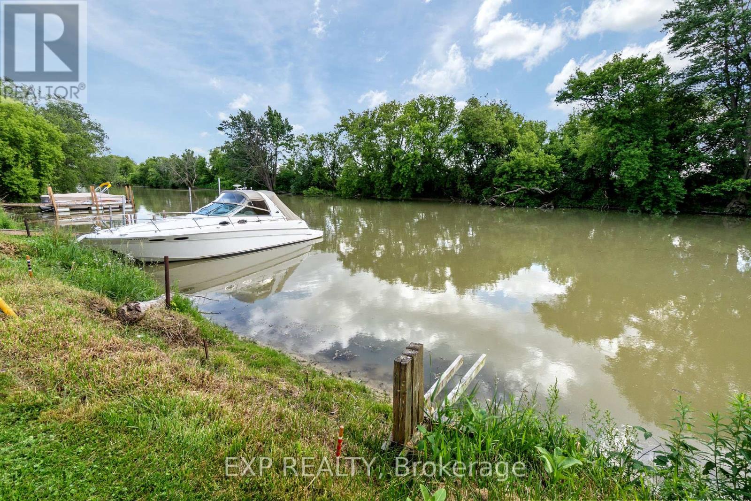8288 Burwell Road Lambton Shores, Ontario N0M 1T0
3 Bedroom 2 Bathroom 1099.9909 - 1499.9875 sqft
Raised Bungalow Fireplace Forced Air Landscaped
$649,000
This beautiful property is perfectly located between Grand Bend and Port Franks, welcome to 8288 Burwell Road in a quiet neighbourhood across from the Pinery Provincial Park. This cottage-style open-concept kitchen and living room feature a fireplace, a skylight for more natural light, and warm laminate floors throughout. The raised bungalow has over 1250 square feet of living space on the main floor that also includes 3 bedrooms and 1.5 bathrooms. The basement is unfinished just waiting for the new owner's personal touch to make this amazing property theirs. The walkout from the kitchen leads to a beautiful covered deck where you can spend endless hours enjoying this amazing property outdoors. There is no doubt what makes this property so special is the location just a short walk to the river. The property comes with deeded part ownership with 23 lot owners in a limited company-owned riverfront property where each owner is also assigned 16 feet of their very own boat dockage along with the convenience of the newly rebuilt private boat ramp for launching and retrieving your boat. For boat lovers and cottage enthusiasts, this property simply checks all the boxes. When the season is over and it's time to put your boat away, you can park it in the recently built detached 24' x 40' shop. There is also plenty of extra room for bikes, golf carts, and other recreational equipment. If you're a family looking to move closer to the water or searching for the perfect cottage, your search is over. This is an ideal property for cottage lovers or fishing and boating enthusiasts. The property sits on just under .35 acres, beautifully landscaped backing onto an open field and situated close to some of the best beaches in Ontario. The perfect property for weekend getaways with extended family and friends for a day out on the boat or the beach and a campfire in the backyard at night to socialize and relax. This property is simply unbelievable book you're showing today. (id:53193)
Property Details
| MLS® Number | X11969963 |
| Property Type | Single Family |
| Community Name | Port Franks |
| Features | Flat Site, Dry, Level, Paved Yard |
| ParkingSpaceTotal | 12 |
| Structure | Deck |
Building
| BathroomTotal | 2 |
| BedroomsAboveGround | 3 |
| BedroomsTotal | 3 |
| Amenities | Fireplace(s) |
| Appliances | Garage Door Opener Remote(s), Water Heater, Dryer, Freezer, Garage Door Opener, Microwave, Refrigerator, Satellite Dish, Stove, Washer, Window Coverings |
| ArchitecturalStyle | Raised Bungalow |
| BasementDevelopment | Unfinished |
| BasementType | N/a (unfinished) |
| ConstructionStatus | Insulation Upgraded |
| ConstructionStyleAttachment | Detached |
| ExteriorFinish | Vinyl Siding |
| FireplacePresent | Yes |
| FireplaceTotal | 1 |
| FoundationType | Block |
| HalfBathTotal | 1 |
| HeatingFuel | Natural Gas |
| HeatingType | Forced Air |
| StoriesTotal | 1 |
| SizeInterior | 1099.9909 - 1499.9875 Sqft |
| Type | House |
| UtilityWater | Municipal Water |
Parking
| Detached Garage |
Land
| Acreage | No |
| LandscapeFeatures | Landscaped |
| Sewer | Septic System |
| SizeIrregular | 75 X 200 Acre |
| SizeTotalText | 75 X 200 Acre |
| ZoningDescription | R5-1 |
Rooms
| Level | Type | Length | Width | Dimensions |
|---|---|---|---|---|
| Lower Level | Laundry Room | 13.8 m | 7.35 m | 13.8 m x 7.35 m |
| Main Level | Kitchen | 5.73 m | 2.77 m | 5.73 m x 2.77 m |
| Main Level | Living Room | 6.74 m | 4.91 m | 6.74 m x 4.91 m |
| Main Level | Primary Bedroom | 3.66 m | 3.6 m | 3.66 m x 3.6 m |
| Main Level | Bedroom | 2.93 m | 3.2 m | 2.93 m x 3.2 m |
| Main Level | Bedroom 2 | 3.29 m | 3.17 m | 3.29 m x 3.17 m |
Utilities
| Cable | Available |
https://www.realtor.ca/real-estate/27908123/8288-burwell-road-lambton-shores-port-franks-port-franks
Interested?
Contact us for more information
Gerry Lynn
Salesperson
Exp Realty


