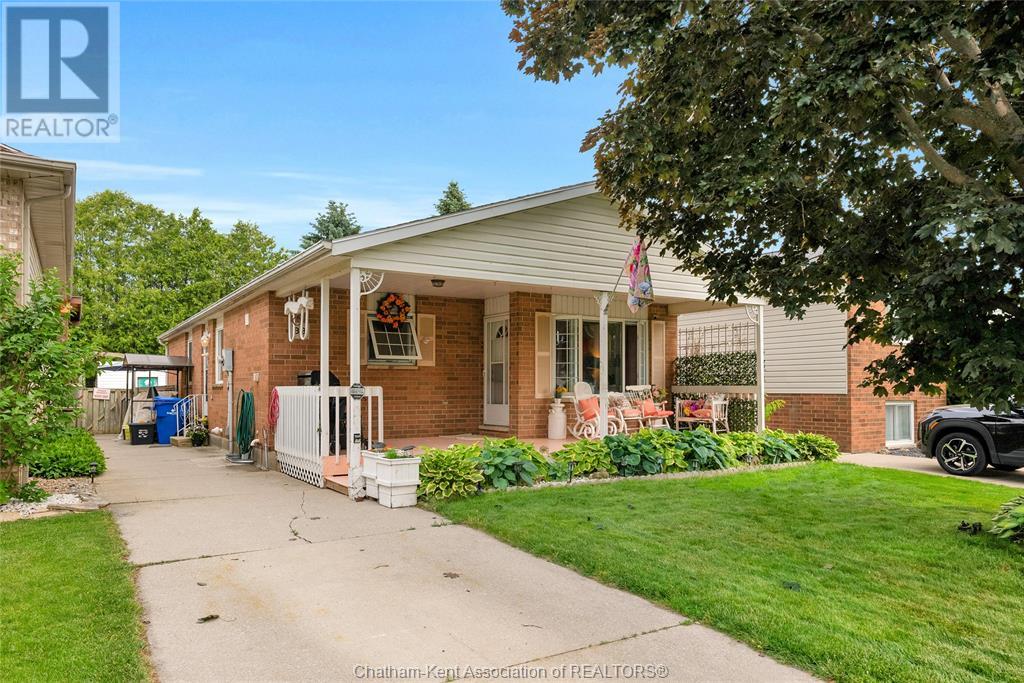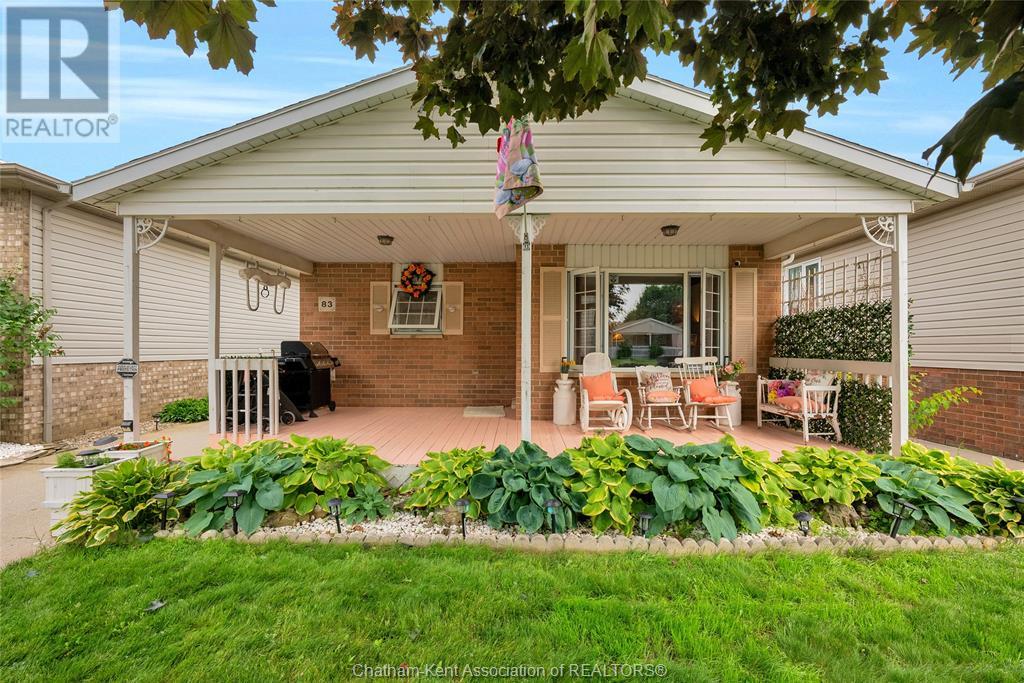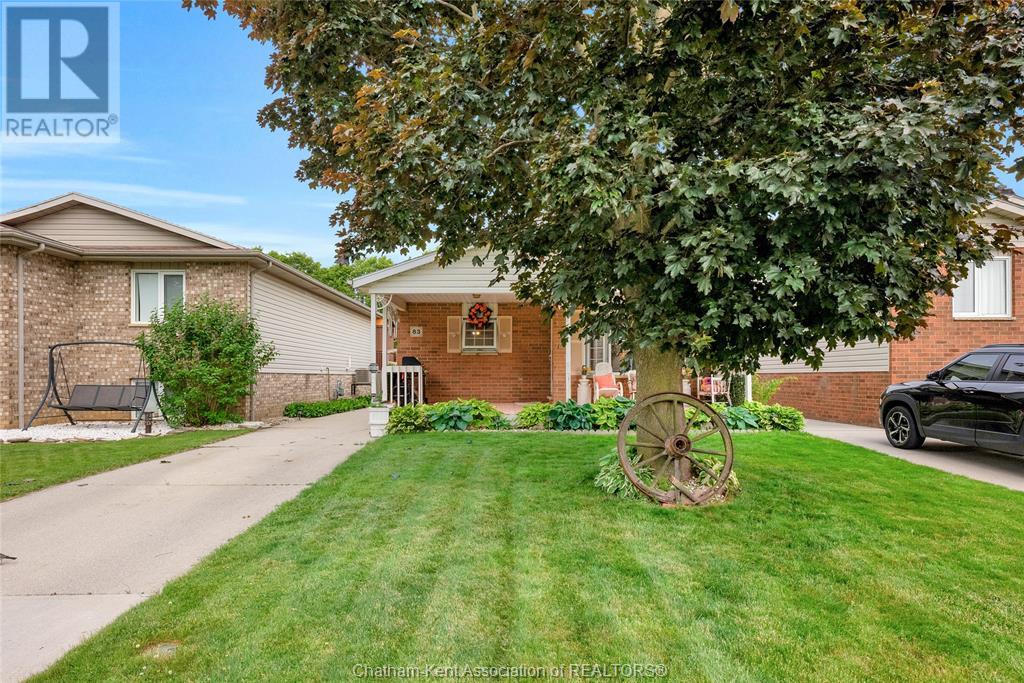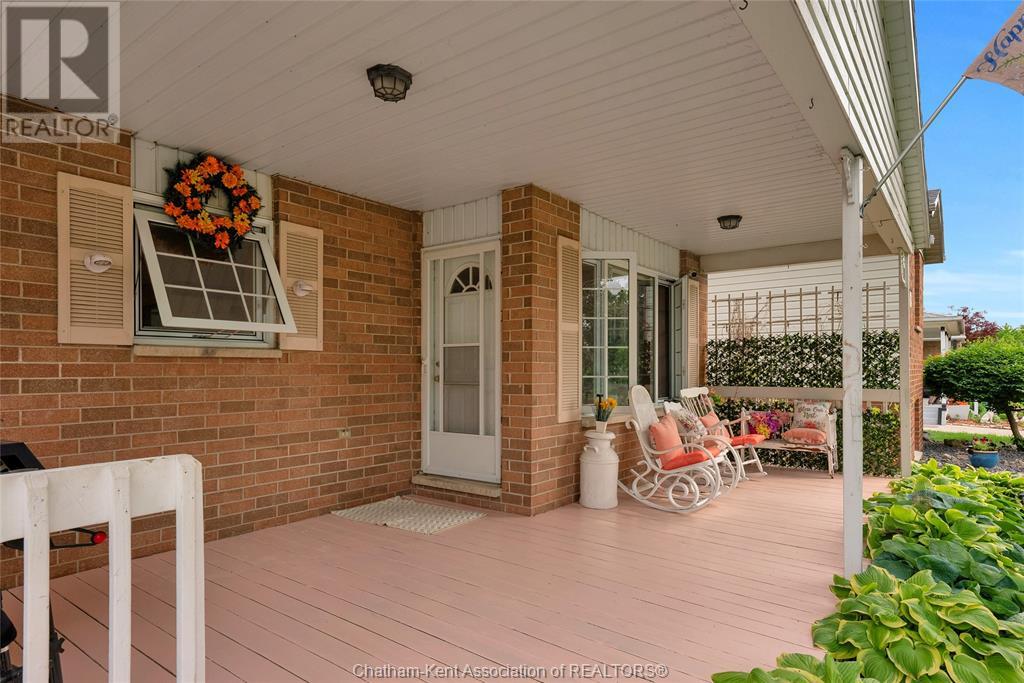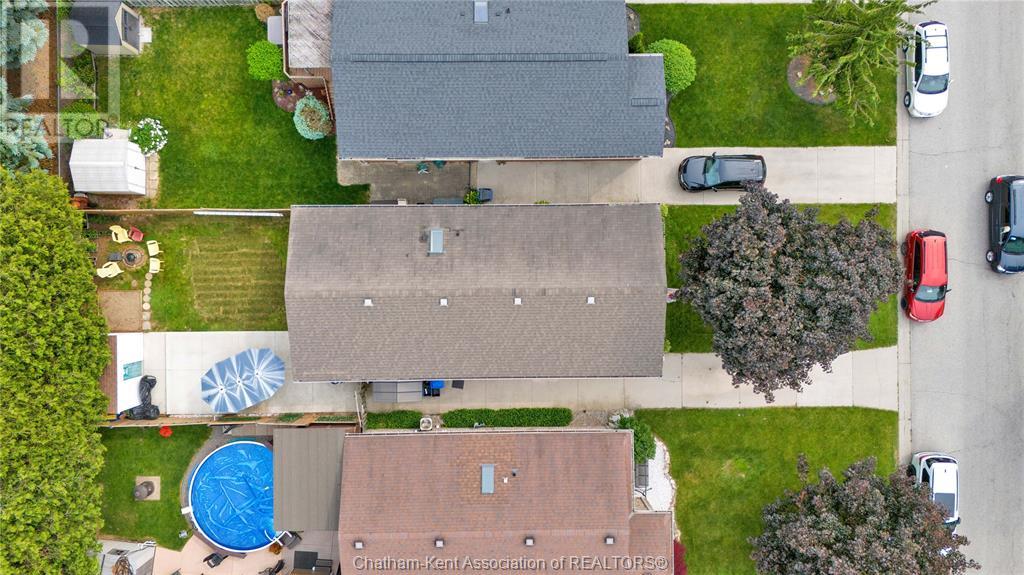83 Bristol Drive Chatham, Ontario N7M 6J9
4 Bedroom 3 Bathroom
Bungalow Central Air Conditioning, Fully Air Conditioned Forced Air
$399,999
Don't sleep on this cozy listing in Chatham's South end. Located within walking distance to three major schools and the popular Mud Creek walking trails. The bungalow is priced to sell and is an excellent opportunity for a young family or someone looking for simple main floor living. 3 bedrooms on the main level sharing a 4pc bathroom with skylight. Open concept kitchen with side door from driveway and large living and dining room. Basement has side door access and is currently occupied by two room renters. Vacant possession in 60 days is an option. Basement features two bathrooms and has plenty of extra living space. 24 hrs notice for viewings of basement areas. Full iGuide virtual tour shows all spaces in the home. Qualified buyers can contact listing agent to arrange a private showing. (id:53193)
Property Details
| MLS® Number | 25015022 |
| Property Type | Single Family |
| Features | Concrete Driveway, Front Driveway, Side Driveway |
Building
| BathroomTotal | 3 |
| BedroomsAboveGround | 3 |
| BedroomsBelowGround | 1 |
| BedroomsTotal | 4 |
| ArchitecturalStyle | Bungalow |
| ConstructedDate | 1995 |
| ConstructionStyleAttachment | Detached |
| CoolingType | Central Air Conditioning, Fully Air Conditioned |
| ExteriorFinish | Aluminum/vinyl, Brick |
| FlooringType | Carpeted, Cushion/lino/vinyl |
| FoundationType | Concrete |
| HeatingFuel | Natural Gas |
| HeatingType | Forced Air |
| StoriesTotal | 1 |
| Type | House |
Land
| Acreage | No |
| FenceType | Fence |
| SizeIrregular | 35 X / 0.01 Ac |
| SizeTotalText | 35 X / 0.01 Ac|under 1/4 Acre |
| ZoningDescription | Rm1-7 |
Rooms
| Level | Type | Length | Width | Dimensions |
|---|---|---|---|---|
| Basement | 4pc Bathroom | 6 ft | 7 ft ,11 in | 6 ft x 7 ft ,11 in |
| Basement | 3pc Bathroom | 6 ft ,1 in | 5 ft ,11 in | 6 ft ,1 in x 5 ft ,11 in |
| Basement | Recreation Room | 17 ft ,7 in | 14 ft ,8 in | 17 ft ,7 in x 14 ft ,8 in |
| Basement | Recreation Room | 11 ft ,1 in | 22 ft ,7 in | 11 ft ,1 in x 22 ft ,7 in |
| Basement | Bedroom | 10 ft ,11 in | 14 ft ,5 in | 10 ft ,11 in x 14 ft ,5 in |
| Main Level | 4pc Bathroom | 10 ft ,6 in | 8 ft | 10 ft ,6 in x 8 ft |
| Main Level | Dining Nook | 10 ft ,1 in | 7 ft ,5 in | 10 ft ,1 in x 7 ft ,5 in |
| Main Level | Bedroom | 10 ft ,1 in | 9 ft ,1 in | 10 ft ,1 in x 9 ft ,1 in |
| Main Level | Bedroom | 13 ft ,5 in | 10 ft ,1 in | 13 ft ,5 in x 10 ft ,1 in |
| Main Level | Primary Bedroom | 10 ft ,6 in | 16 ft | 10 ft ,6 in x 16 ft |
| Main Level | Living Room | 14 ft ,3 in | 15 ft ,9 in | 14 ft ,3 in x 15 ft ,9 in |
| Main Level | Dining Room | 11 ft ,5 in | 7 ft ,10 in | 11 ft ,5 in x 7 ft ,10 in |
| Main Level | Kitchen | 10 ft ,1 in | 9 ft ,11 in | 10 ft ,1 in x 9 ft ,11 in |
https://www.realtor.ca/real-estate/28469659/83-bristol-drive-chatham
Interested?
Contact us for more information
Carson Warrener
Sales Person
Royal LePage Peifer Realty Brokerage
425 Mcnaughton Ave W.
Chatham, Ontario N7L 4K4
425 Mcnaughton Ave W.
Chatham, Ontario N7L 4K4
Sarah Callow
Sales Person
Royal LePage Peifer Realty Brokerage
425 Mcnaughton Ave W.
Chatham, Ontario N7L 4K4
425 Mcnaughton Ave W.
Chatham, Ontario N7L 4K4
Marco Acampora
Sales Person
Royal LePage Peifer Realty Brokerage
425 Mcnaughton Ave W.
Chatham, Ontario N7L 4K4
425 Mcnaughton Ave W.
Chatham, Ontario N7L 4K4
Darren Hart
Sales Person
Royal LePage Peifer Realty Brokerage
425 Mcnaughton Ave W.
Chatham, Ontario N7L 4K4
425 Mcnaughton Ave W.
Chatham, Ontario N7L 4K4

