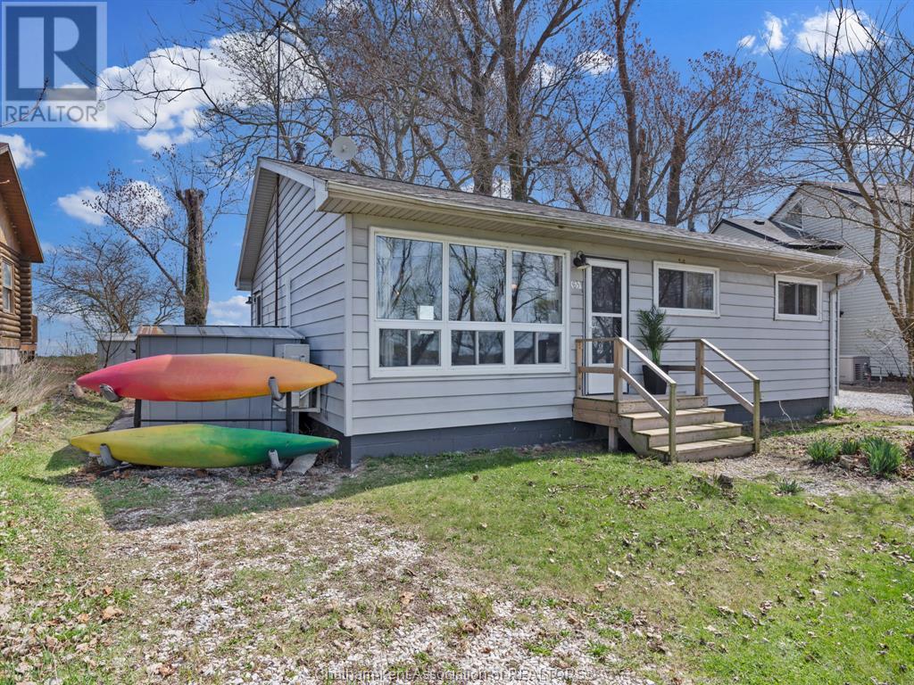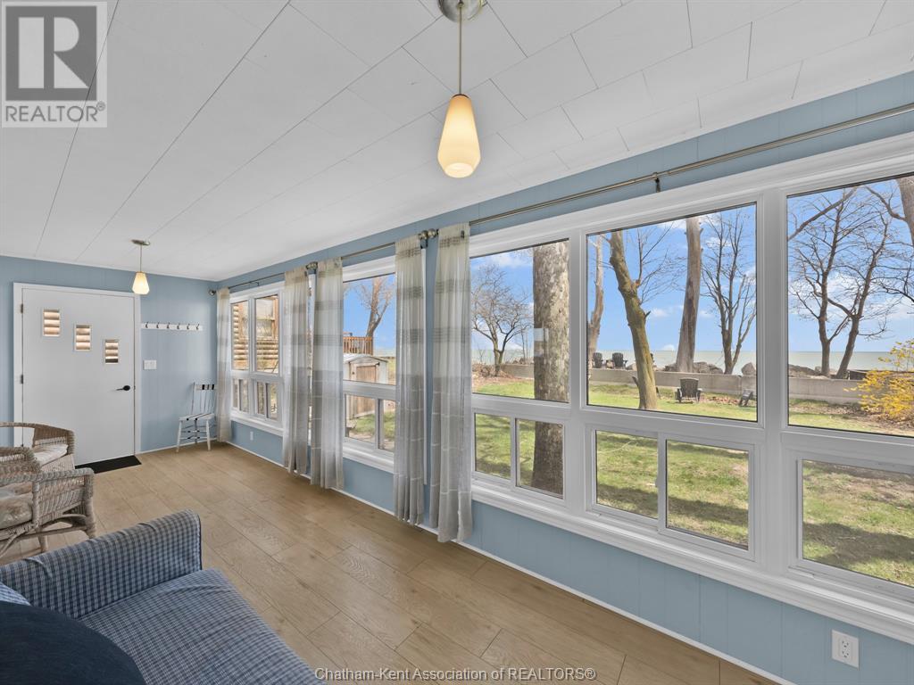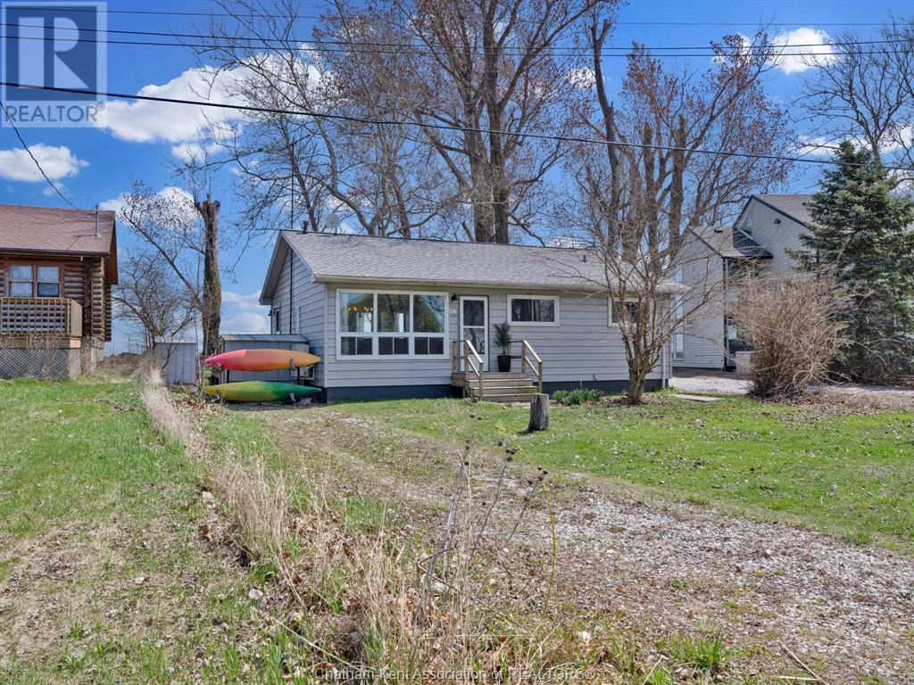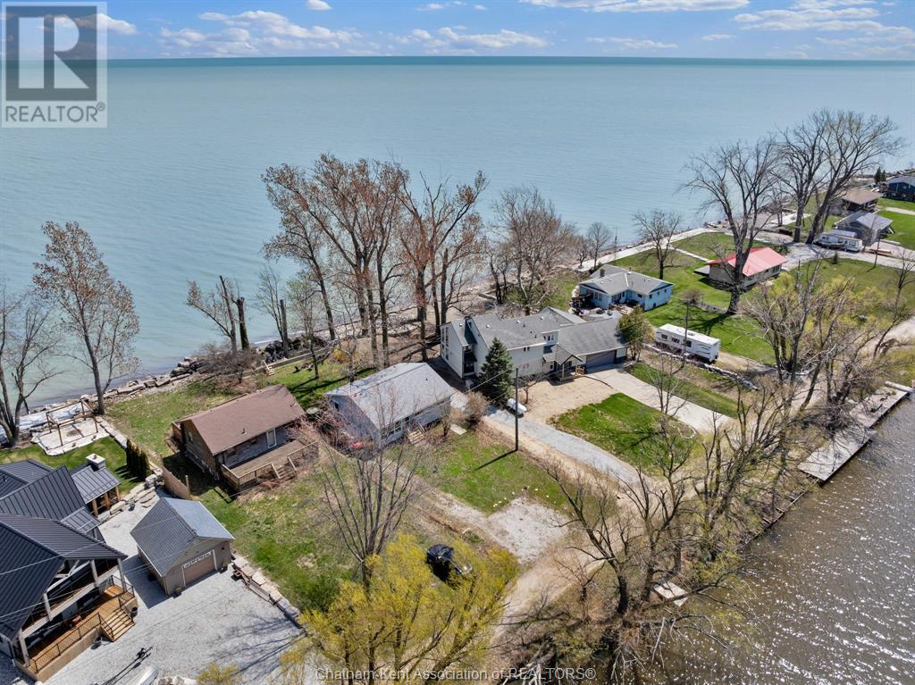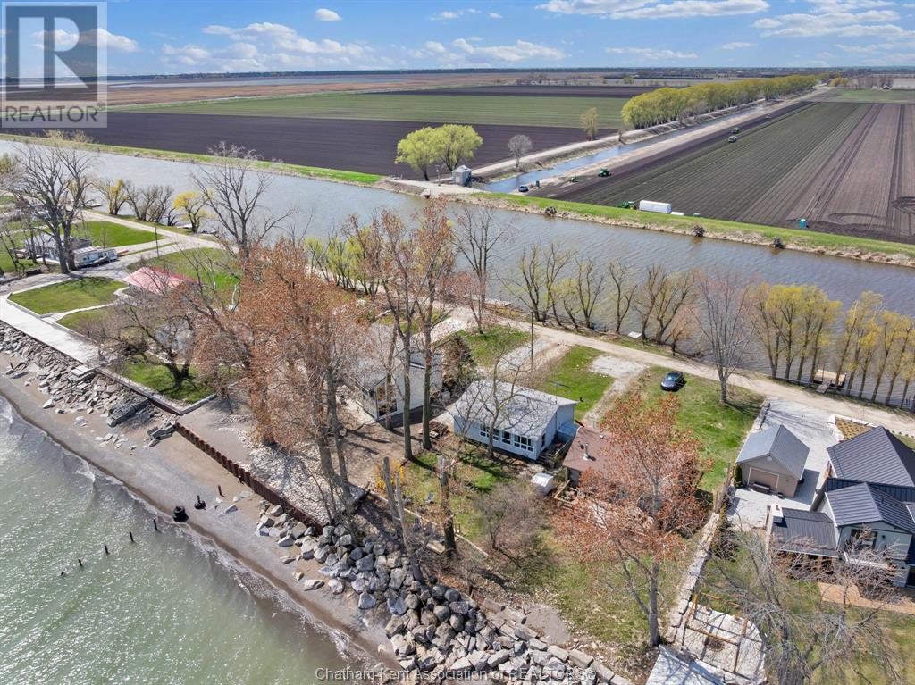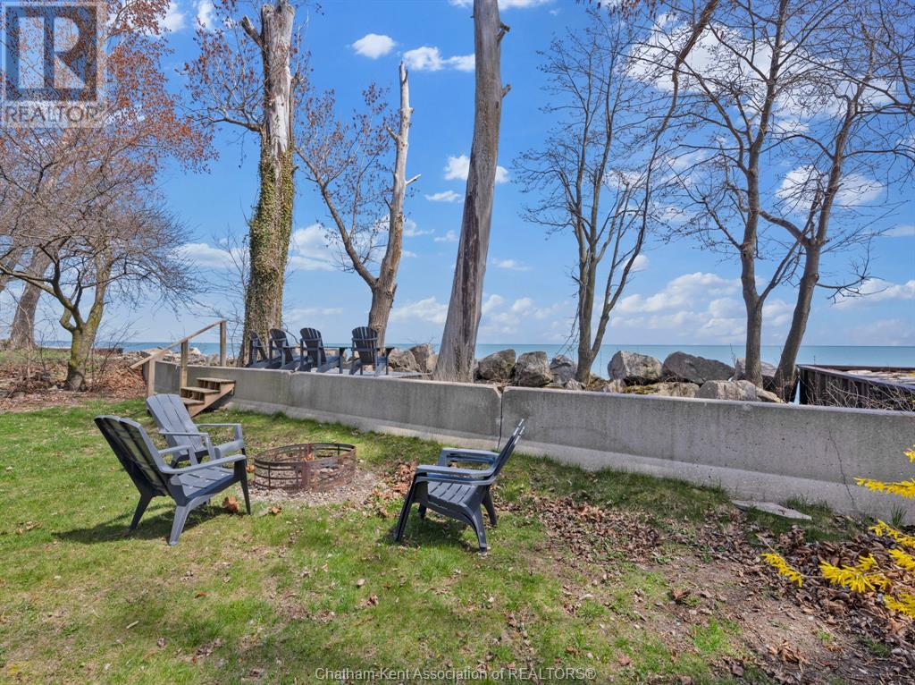83 Marentette Beach Drive Leamington, Ontario N8H 3V7
3 Bedroom 1 Bathroom
Bungalow, Ranch Fireplace Heat Pump Ductless, Heat Pump Waterfront On Canal
$599,900
Escape to your private slice of paradise with this beautifully renovated 3 bedroom cottage nestled along the shores of Lake Erie in Leamington. Perfectly positioned between serene water views on both sides, this home blends the cozy charm of lakeside living with modern finishes throughout including replacement windows. Inside you’ll find a thoughtfully updated modern kitchen, with all appliances included. The sun soaked dining area flows effortlessly into the living space, and the sunroom is the perfect place for relaxing. Outside the real magic happens. Enjoy morning coffee with panoramic lake views and the tranquility of nature. Whether you are looking for a weekend retreat, a summer escape or easily convert to a year round residence this gem is sure to tick all the boxes. Marentette Beach is a privately owned road and there is a $500/year fee to the Marentette Beach Homeowners Association. (id:53193)
Property Details
| MLS® Number | 25010243 |
| Property Type | Single Family |
| Features | Front Driveway, Gravel Driveway |
| WaterFrontType | Waterfront On Canal |
Building
| BathroomTotal | 1 |
| BedroomsAboveGround | 3 |
| BedroomsTotal | 3 |
| Appliances | Dishwasher, Dryer, Microwave Range Hood Combo, Refrigerator, Stove, Washer |
| ArchitecturalStyle | Bungalow, Ranch |
| ConstructionStyleAttachment | Detached |
| CoolingType | Heat Pump |
| ExteriorFinish | Aluminum/vinyl |
| FireplacePresent | Yes |
| FireplaceType | Direct Vent |
| FlooringType | Cushion/lino/vinyl |
| FoundationType | Block |
| HeatingFuel | Electric |
| HeatingType | Ductless, Heat Pump |
| StoriesTotal | 1 |
| Type | House |
Land
| Acreage | No |
| Sewer | Septic System |
| SizeIrregular | 50x250 |
| SizeTotalText | 50x250 |
| ZoningDescription | Res |
Rooms
| Level | Type | Length | Width | Dimensions |
|---|---|---|---|---|
| Main Level | Utility Room | Measurements not available | ||
| Main Level | Sunroom | 25 ft | 25 ft x Measurements not available | |
| Main Level | Primary Bedroom | 8 ft ,5 in | 10 ft | 8 ft ,5 in x 10 ft |
| Main Level | Kitchen | 10 ft | 10 ft | 10 ft x 10 ft |
| Main Level | Bedroom | 9 ft | 7 ft ,5 in | 9 ft x 7 ft ,5 in |
| Main Level | Bedroom | 8 ft | 8 ft x Measurements not available | |
| Main Level | Living Room/fireplace | 12 ft | 12 ft | 12 ft x 12 ft |
| Main Level | Eating Area | 12 ft | 10 ft | 12 ft x 10 ft |
| Main Level | 4pc Bathroom | Measurements not available |
https://www.realtor.ca/real-estate/28214904/83-marentette-beach-drive-leamington
Interested?
Contact us for more information
Laura Tourangeau
Broker
RE/MAX Preferred Realty Ltd.
250 St. Clair St.
Chatham, Ontario N7L 3J9
250 St. Clair St.
Chatham, Ontario N7L 3J9

