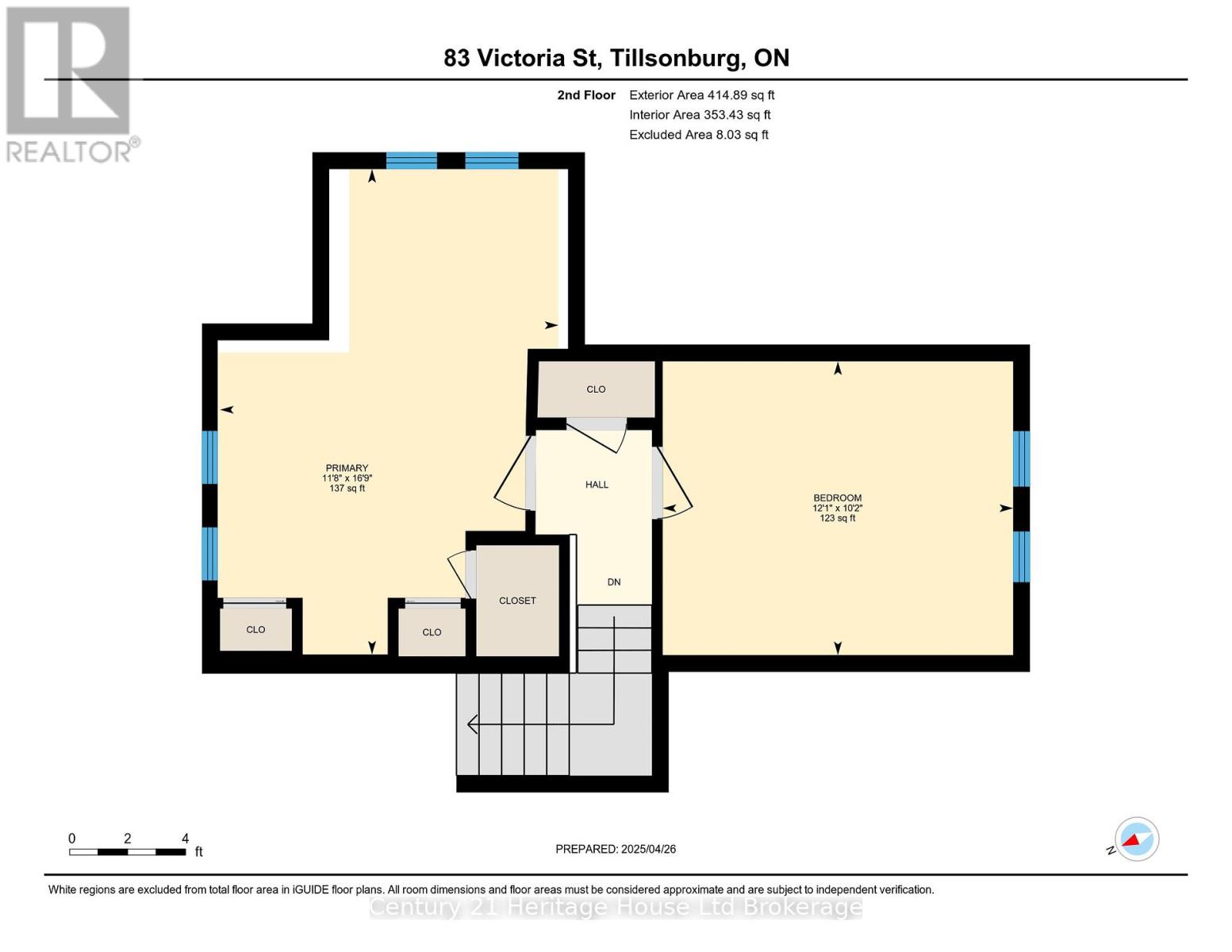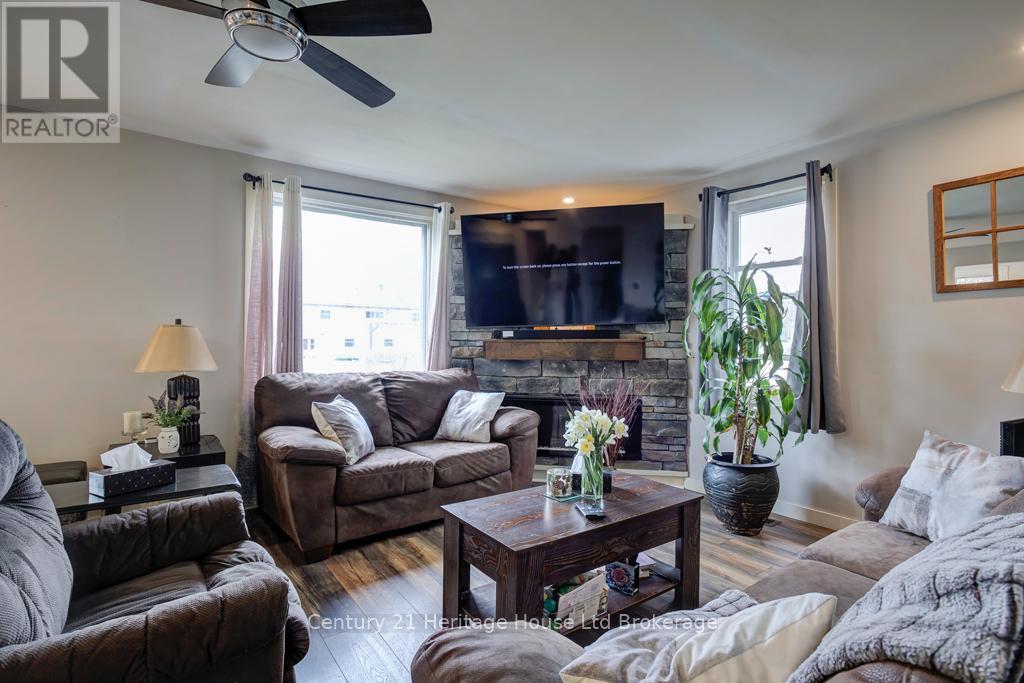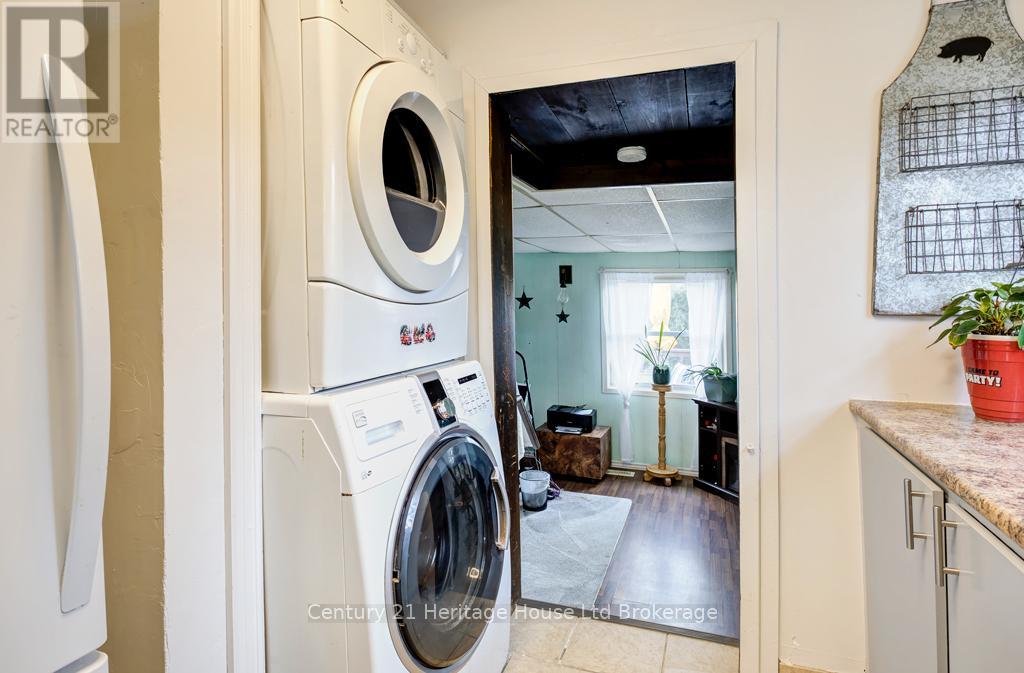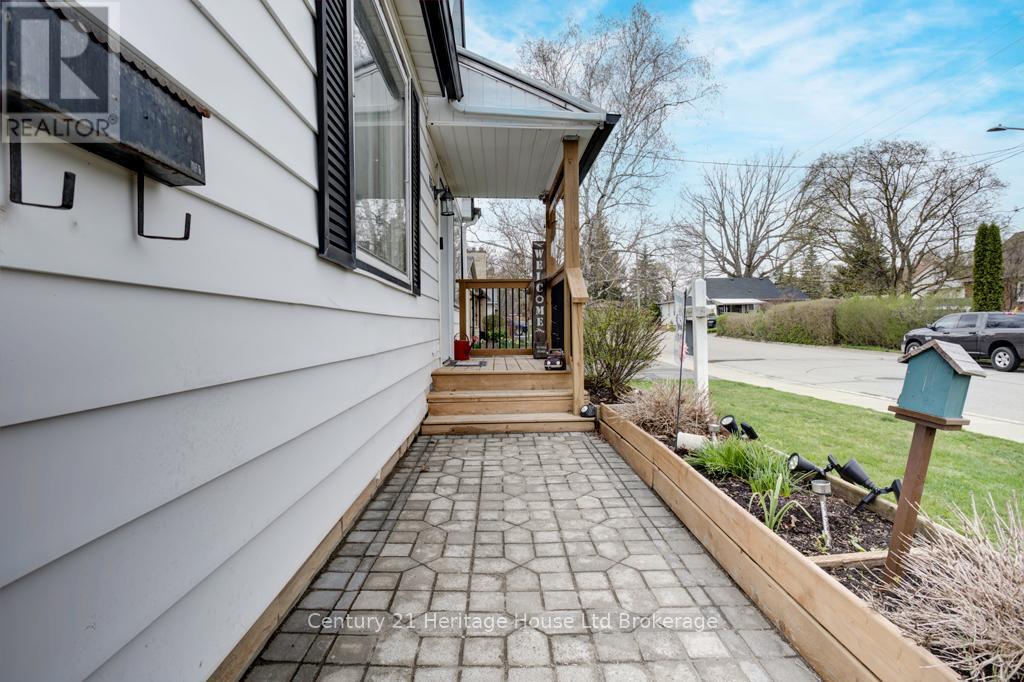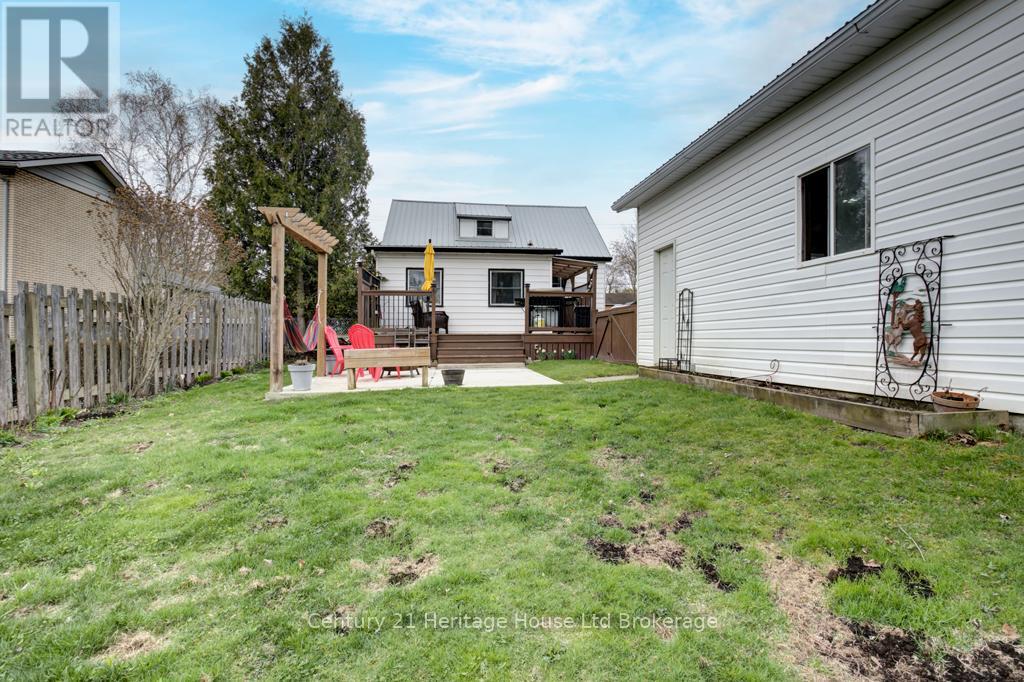83 Victoria Street Tillsonburg, Ontario N4G 3Z5
3 Bedroom 1 Bathroom 1100 - 1500 sqft
Fireplace Central Air Conditioning Forced Air Landscaped
$499,900
AFFORDABLE AND CLOSE TO EVERYTHING! This quaint 3 bed 1.5 storey is situated on a large fenced lot with detached shop. Step through the front door into a spacious living room with electric fireplace. This space connects to a large eat-in kitchen with laundry privilege and also boasts a renovated 3pc bath and main floor bedroom. Upstairs, find two additional spacious bedrooms. To the rear of the home, the kitchen steps down and connects to a spacious area that can serve as a mudroom, office, second family room, etc. This room connects to the basement and the rear yard. BUT WAIT! THERE'S MORE. Outside, there is a large shop with plenty of power and a patio area. Other updates include: garage roof (2022), AC (20), furnace (23), living room (21), bathroom (21), upstairs flooring (21), front porch (22), water/sewer plumbing (17), as well as many updated windows throughout. This home is walking distance to downtown, parks, schools, hospital and community centre! Main floor living makes it a good option for seniors looking to downsize. There are enough bedrooms to support a growing family; and the shop allows for a great space for any entrepreneur, tinkerer or entertainment enthusiast! Unfinished basement has a bathroom roughed in and could potentially accommodate a secondary unit for family or extra income. (id:53193)
Property Details
| MLS® Number | X12110330 |
| Property Type | Single Family |
| Community Name | Tillsonburg |
| EquipmentType | Water Heater |
| Features | Sloping |
| ParkingSpaceTotal | 5 |
| RentalEquipmentType | Water Heater |
| Structure | Deck, Patio(s), Porch |
Building
| BathroomTotal | 1 |
| BedroomsAboveGround | 3 |
| BedroomsTotal | 3 |
| Age | 51 To 99 Years |
| Amenities | Fireplace(s) |
| Appliances | Dryer, Stove, Washer, Refrigerator |
| BasementDevelopment | Unfinished |
| BasementType | N/a (unfinished) |
| ConstructionStyleAttachment | Detached |
| CoolingType | Central Air Conditioning |
| ExteriorFinish | Aluminum Siding |
| FireplacePresent | Yes |
| FoundationType | Block |
| HeatingFuel | Electric |
| HeatingType | Forced Air |
| StoriesTotal | 2 |
| SizeInterior | 1100 - 1500 Sqft |
| Type | House |
| UtilityWater | Municipal Water |
Parking
| Detached Garage | |
| Garage |
Land
| Acreage | No |
| LandscapeFeatures | Landscaped |
| Sewer | Sanitary Sewer |
| SizeDepth | 177 Ft ,7 In |
| SizeFrontage | 50 Ft |
| SizeIrregular | 50 X 177.6 Ft |
| SizeTotalText | 50 X 177.6 Ft |
Rooms
| Level | Type | Length | Width | Dimensions |
|---|---|---|---|---|
| Second Level | Primary Bedroom | 16.9 m | 11.8 m | 16.9 m x 11.8 m |
| Second Level | Bedroom | 10.1 m | 12.1 m | 10.1 m x 12.1 m |
| Basement | Other | 17.8 m | 10.11 m | 17.8 m x 10.11 m |
| Basement | Other | 12.4 m | 11.3 m | 12.4 m x 11.3 m |
| Basement | Utility Room | 12.8 m | 10.11 m | 12.8 m x 10.11 m |
| Basement | Other | 13.5 m | 11 m | 13.5 m x 11 m |
| Main Level | Living Room | 18.5 m | 12.5 m | 18.5 m x 12.5 m |
| Main Level | Kitchen | 14.9 m | 8.6 m | 14.9 m x 8.6 m |
| Main Level | Family Room | 17.7 m | 11.9 m | 17.7 m x 11.9 m |
| Main Level | Dining Room | 8.6 m | 8.6 m | 8.6 m x 8.6 m |
| Main Level | Bedroom | 10.5 m | 9.1 m | 10.5 m x 9.1 m |
| Main Level | Bathroom | 7.5 m | 5.5 m | 7.5 m x 5.5 m |
Utilities
| Cable | Installed |
| Sewer | Installed |
https://www.realtor.ca/real-estate/28229331/83-victoria-street-tillsonburg-tillsonburg
Interested?
Contact us for more information
Lance Mackenzie
Salesperson
Century 21 Heritage House Ltd Brokerage
24 Harvey Street
Tillsonburg, Ontario N4G 3J8
24 Harvey Street
Tillsonburg, Ontario N4G 3J8



