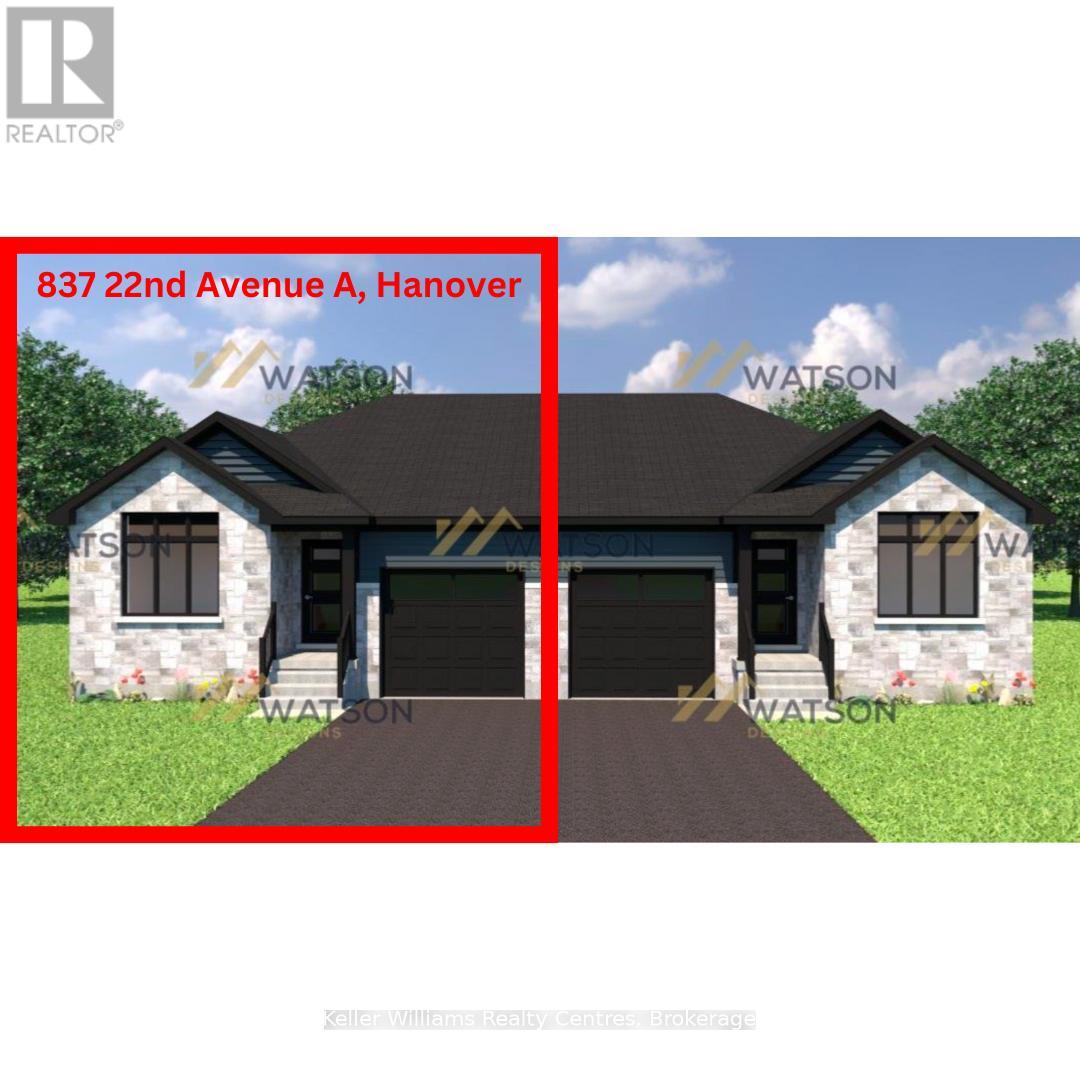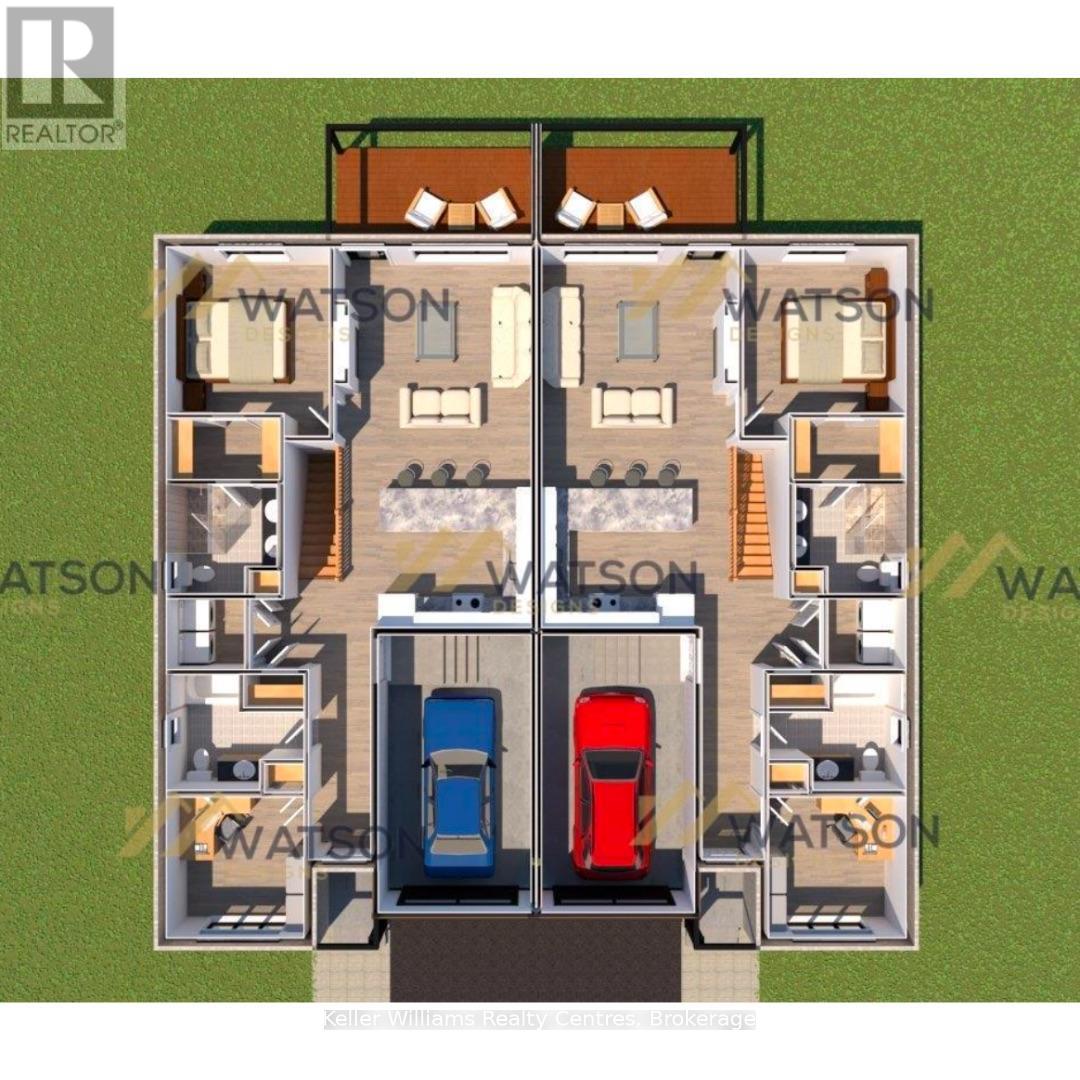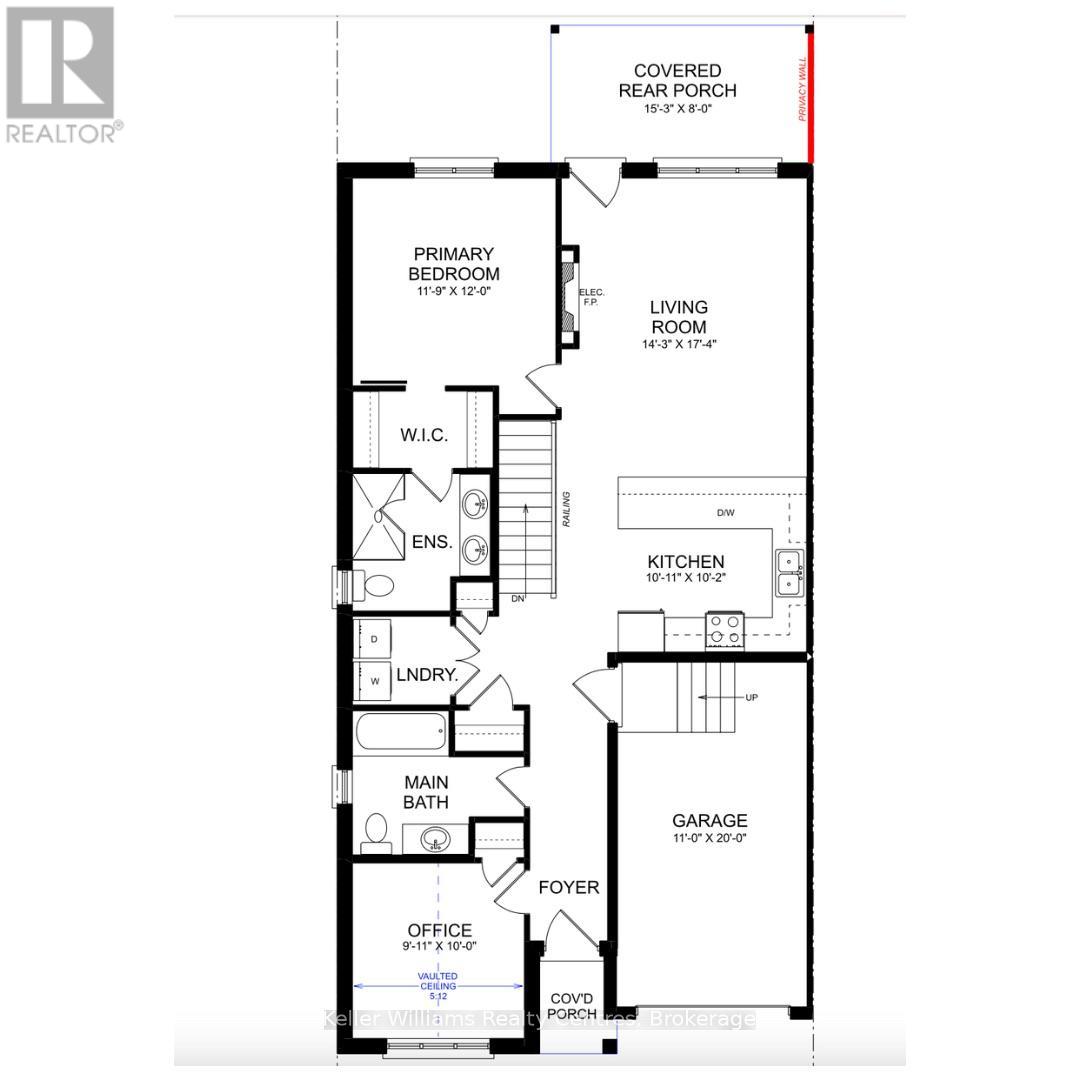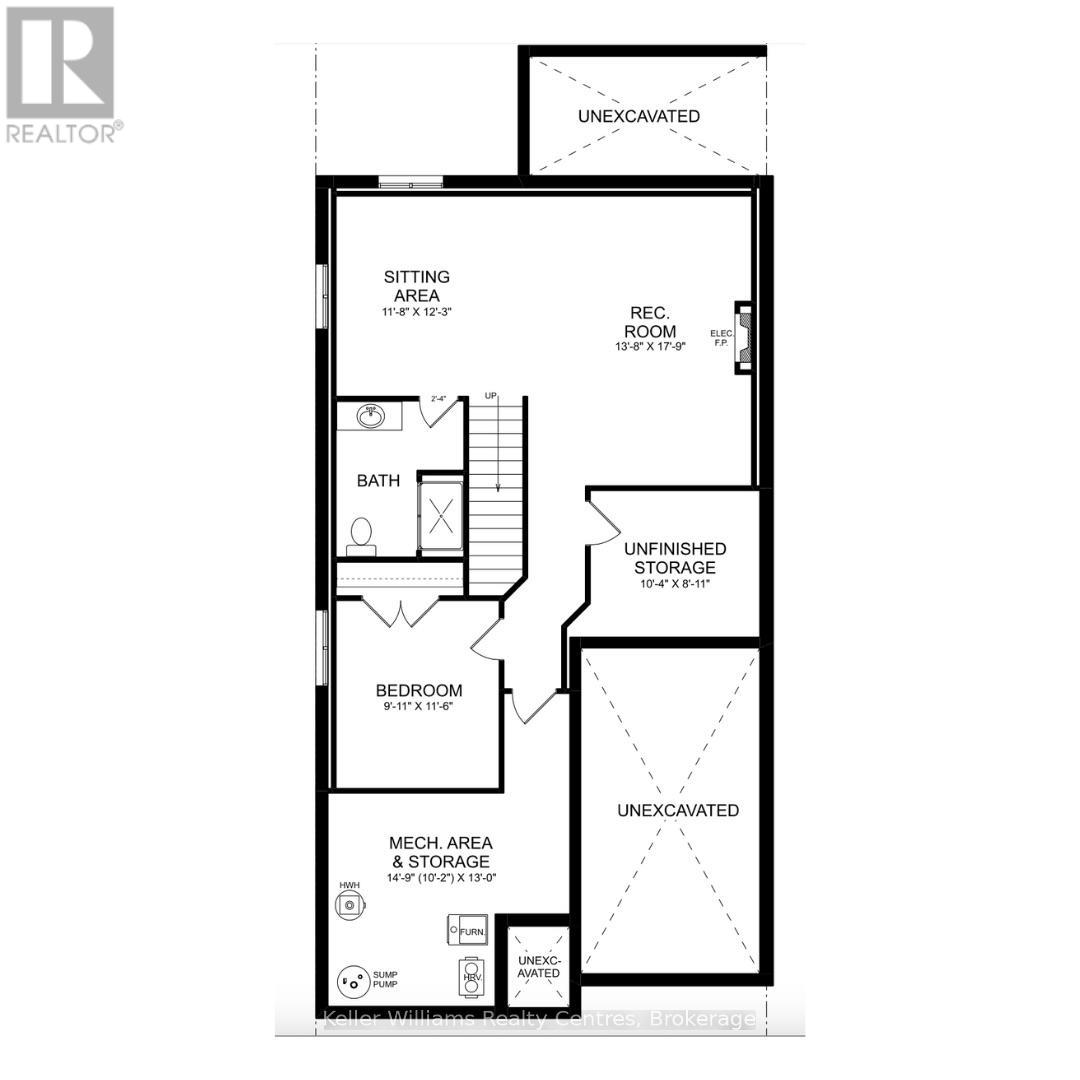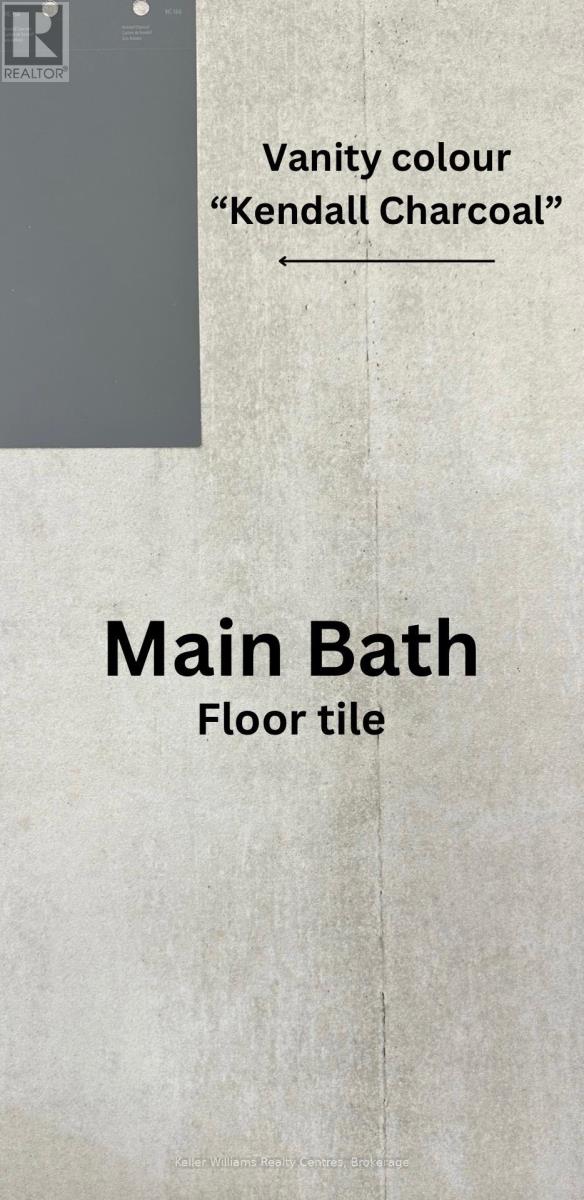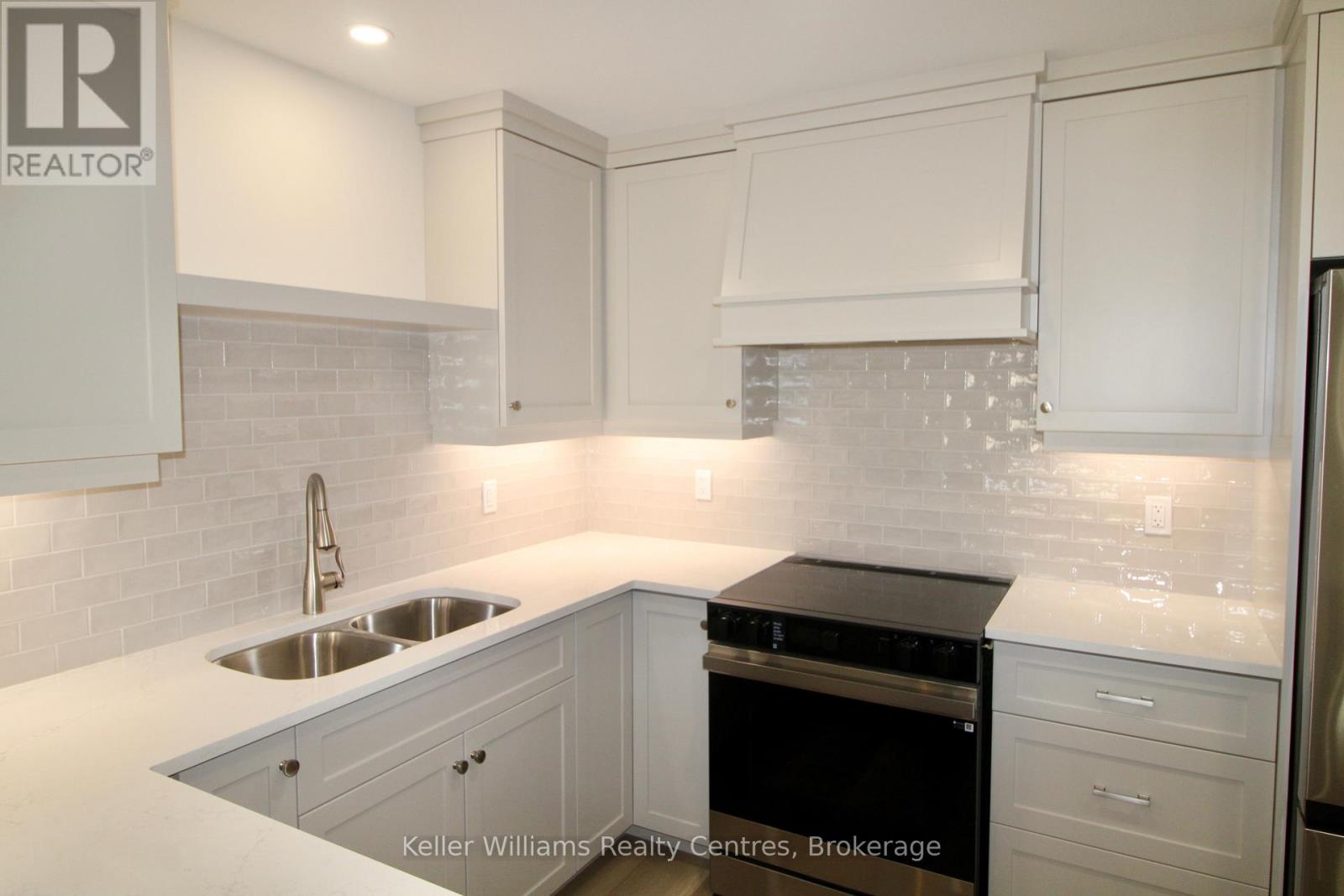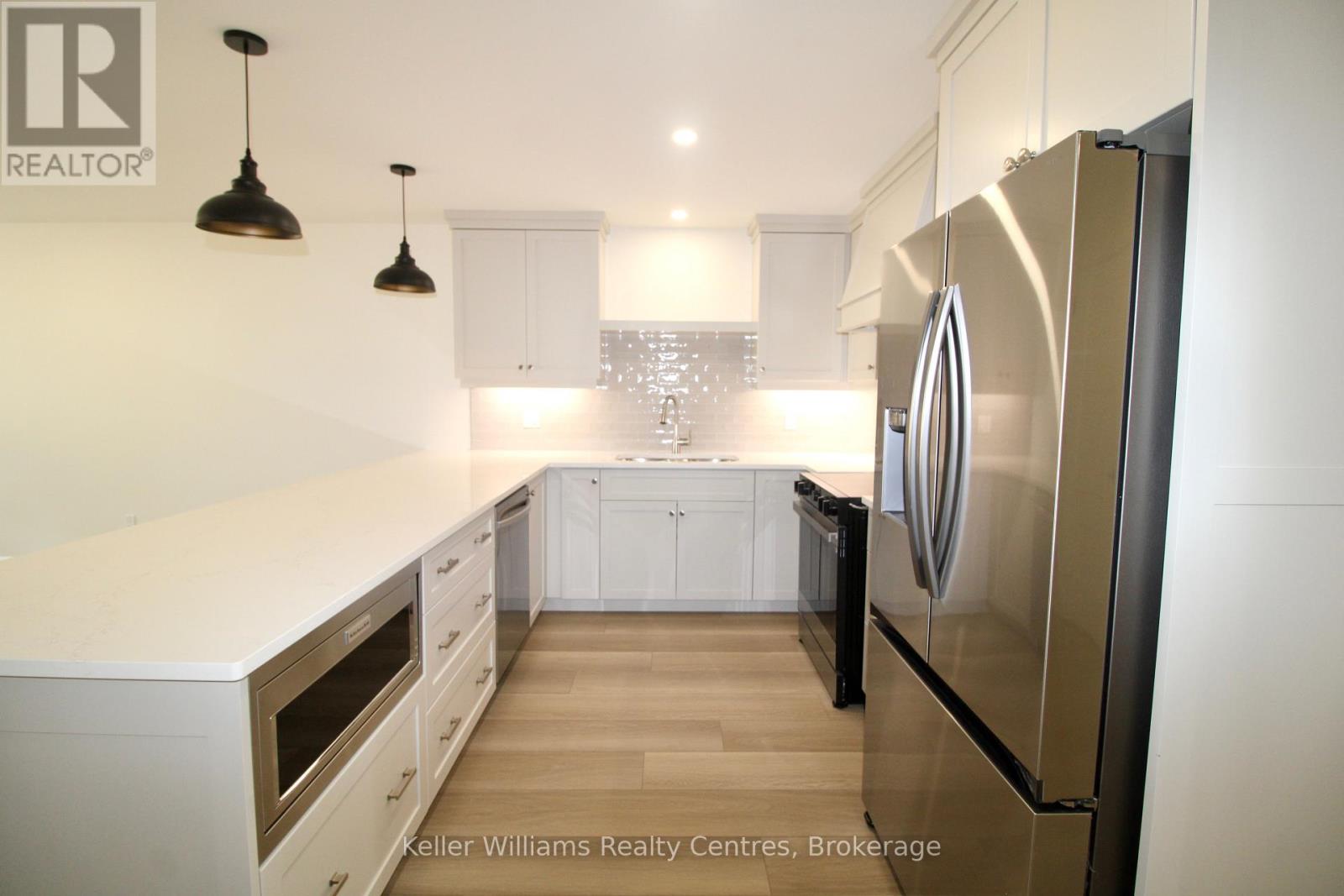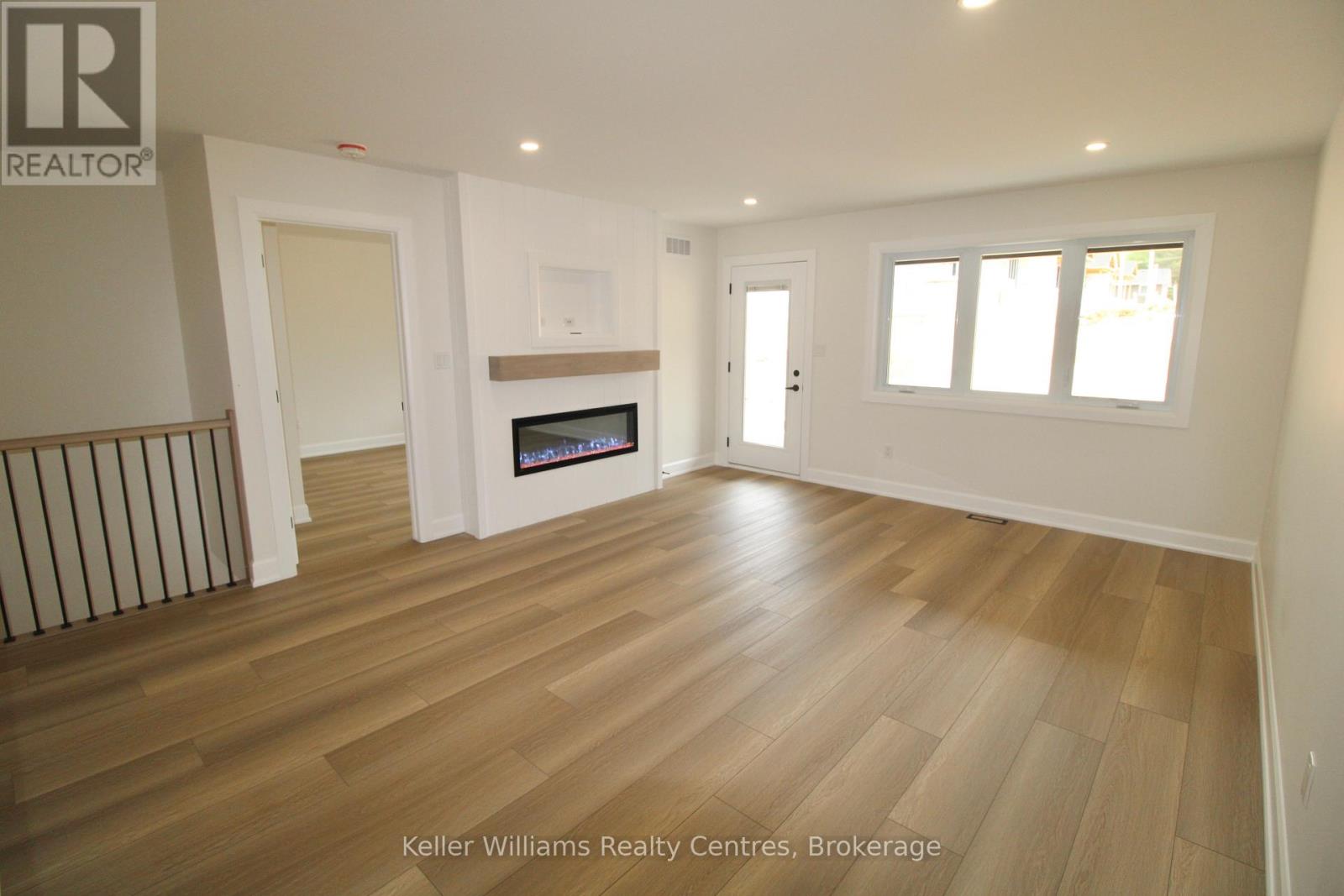837 22nd Avenue A Hanover, Ontario N4N 0C5
2 Bedroom 2 Bathroom 1099.9909 - 1499.9875 sqft
Bungalow Fireplace Central Air Conditioning, Air Exchanger Forced Air
$559,000
New 1145 sq ft semi detached home in Hanover, in the town's newest subdivision! This lovely stone bungalow offers everything you need right on the main level with laundry, 2 bedrooms, 2 bathrooms and an open concept kitchen/living/dining area. Durable granite countertops in the kitchen, laundry and bathrooms along with custom Barzotti cabinets throughout. The master suite has a walk-through closet into a 4 piece bath with double sinks and a tiled shower that has a built-in soap niche. An electric fireplace with a shiplap surround is located in the living room, offering great ambiance, and from that living room area you can walk right out onto your back porch with a privacy wall. The lower level is unfinished and offers future development potential. Concrete drive, sodded yard, basic landscaping package, and Tarion warranty included! (id:53193)
Property Details
| MLS® Number | X11918420 |
| Property Type | Single Family |
| Community Name | Hanover |
| AmenitiesNearBy | Hospital, Schools, Place Of Worship |
| CommunityFeatures | Community Centre |
| EquipmentType | None |
| ParkingSpaceTotal | 3 |
| RentalEquipmentType | None |
| Structure | Deck, Porch |
Building
| BathroomTotal | 2 |
| BedroomsAboveGround | 2 |
| BedroomsTotal | 2 |
| Age | New Building |
| Amenities | Fireplace(s) |
| Appliances | Water Heater - Tankless, Water Heater, Water Softener, Dishwasher, Dryer, Garage Door Opener, Microwave, Range, Stove, Washer, Refrigerator |
| ArchitecturalStyle | Bungalow |
| BasementDevelopment | Unfinished |
| BasementType | Full (unfinished) |
| ConstructionStyleAttachment | Semi-detached |
| CoolingType | Central Air Conditioning, Air Exchanger |
| ExteriorFinish | Stone, Vinyl Siding |
| FireProtection | Smoke Detectors |
| FireplacePresent | Yes |
| FireplaceTotal | 1 |
| FoundationType | Poured Concrete |
| HeatingFuel | Natural Gas |
| HeatingType | Forced Air |
| StoriesTotal | 1 |
| SizeInterior | 1099.9909 - 1499.9875 Sqft |
| Type | House |
| UtilityWater | Municipal Water |
Parking
| Attached Garage | |
| Garage |
Land
| AccessType | Public Road |
| Acreage | No |
| LandAmenities | Hospital, Schools, Place Of Worship |
| Sewer | Sanitary Sewer |
| SizeDepth | 131 Ft ,4 In |
| SizeFrontage | 32 Ft ,9 In |
| SizeIrregular | 32.8 X 131.4 Ft |
| SizeTotalText | 32.8 X 131.4 Ft|under 1/2 Acre |
| ZoningDescription | R3-35 |
Rooms
| Level | Type | Length | Width | Dimensions |
|---|---|---|---|---|
| Ground Level | Kitchen | 3.0815 m | 3.109 m | 3.0815 m x 3.109 m |
| Ground Level | Living Room | 4.3586 m | 5.3035 m | 4.3586 m x 5.3035 m |
| Ground Level | Bedroom | 3.6271 m | 3.6576 m | 3.6271 m x 3.6576 m |
| Ground Level | Bedroom 2 | 2.7767 m | 3.048 m | 2.7767 m x 3.048 m |
| Ground Level | Laundry Room | Measurements not available |
Utilities
| Cable | Available |
| Sewer | Installed |
https://www.realtor.ca/real-estate/27790844/837-22nd-avenue-a-hanover-hanover
Interested?
Contact us for more information
Tracey Kirstine
Salesperson
Keller Williams Realty Centres
517 10th Street
Hanover, Ontario N4N 1R4
517 10th Street
Hanover, Ontario N4N 1R4
Livia Cassidy
Salesperson
Keller Williams Realty Centres
517 10th Street
Hanover, Ontario N4N 1R4
517 10th Street
Hanover, Ontario N4N 1R4

