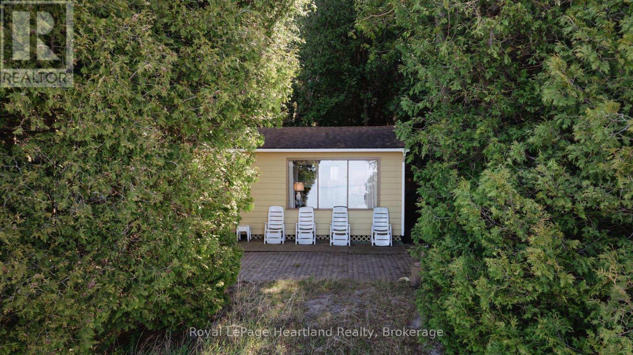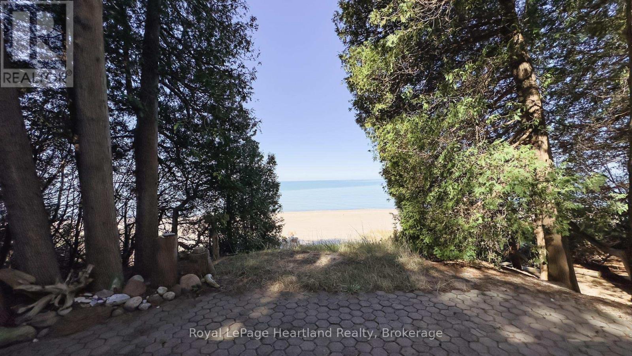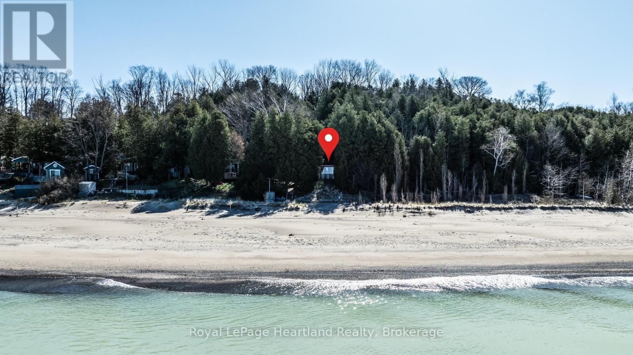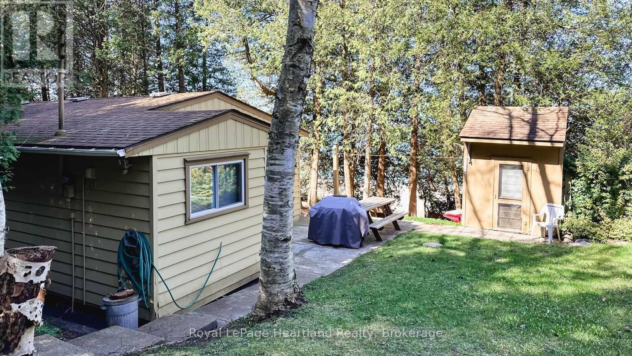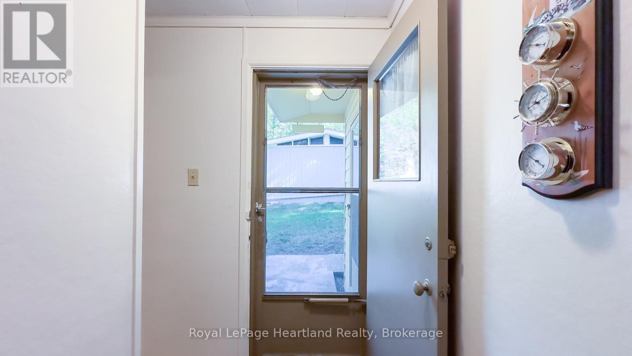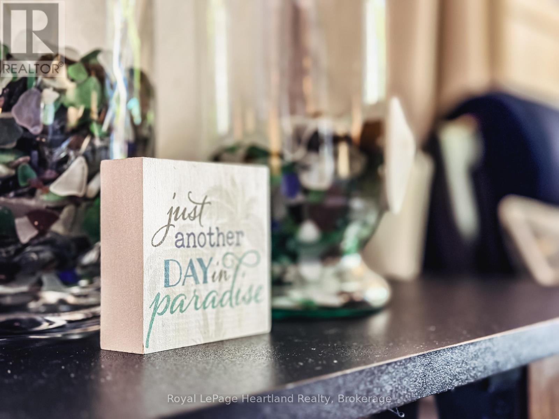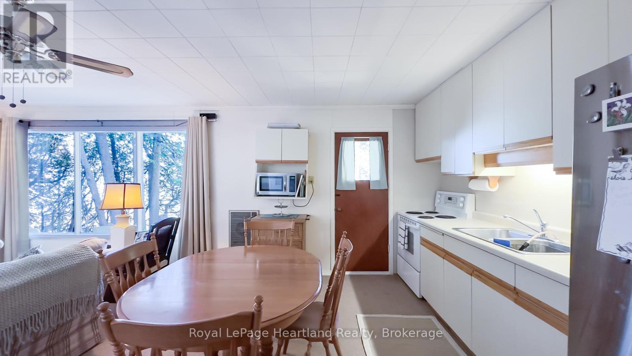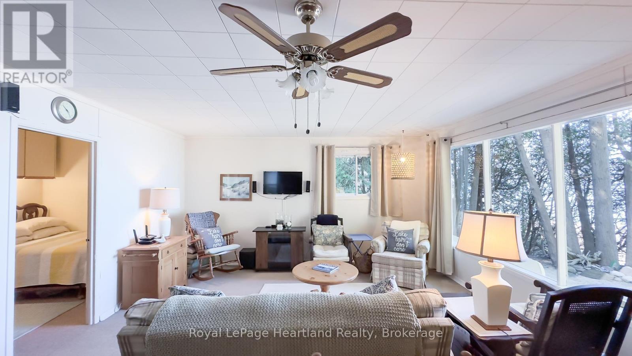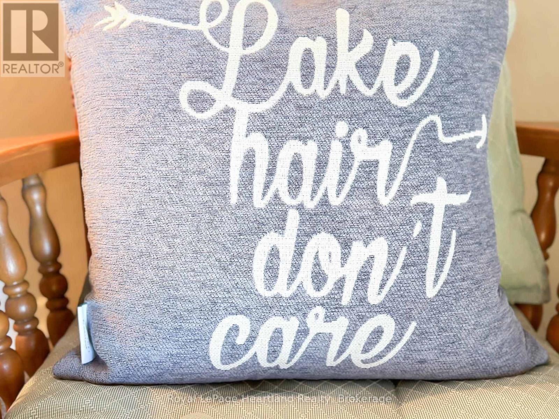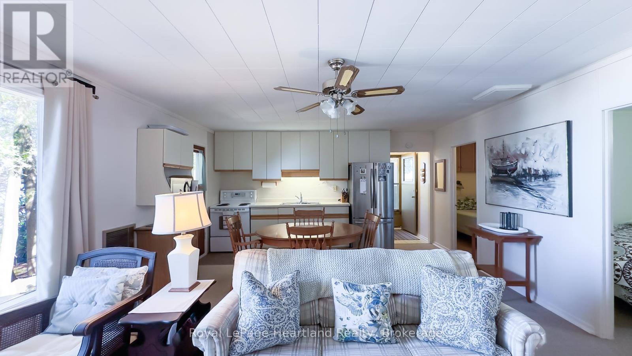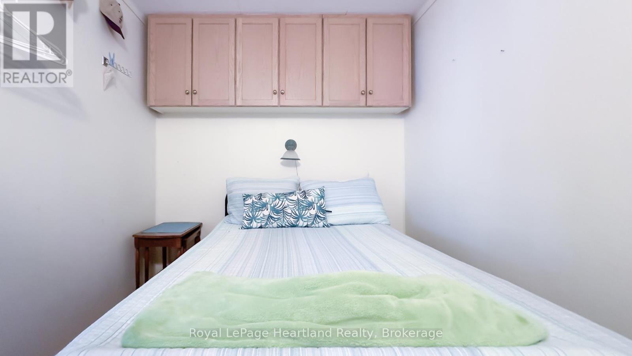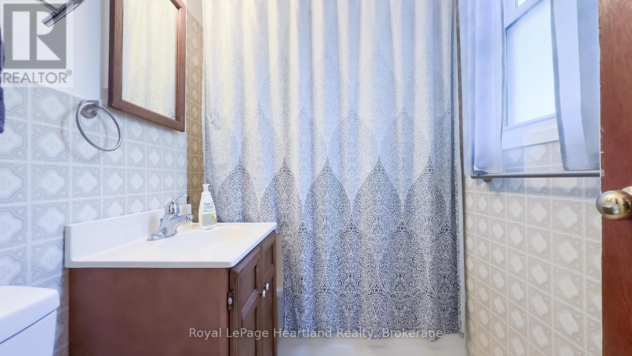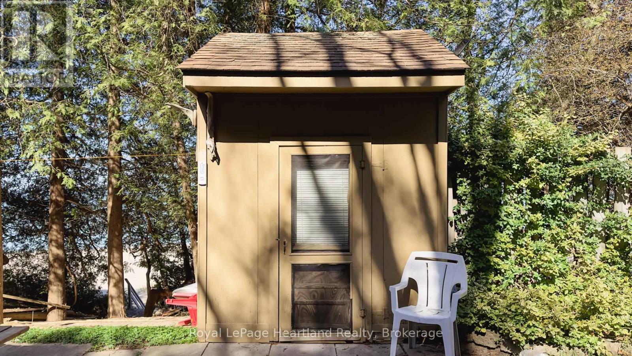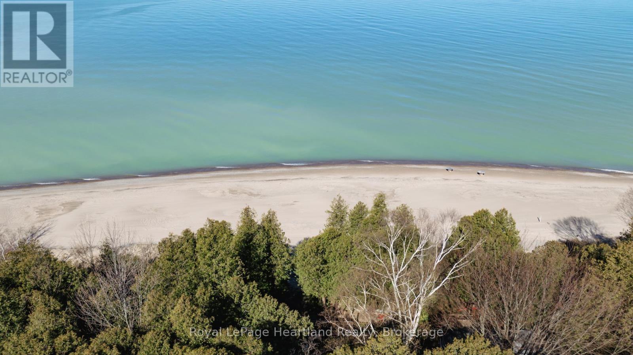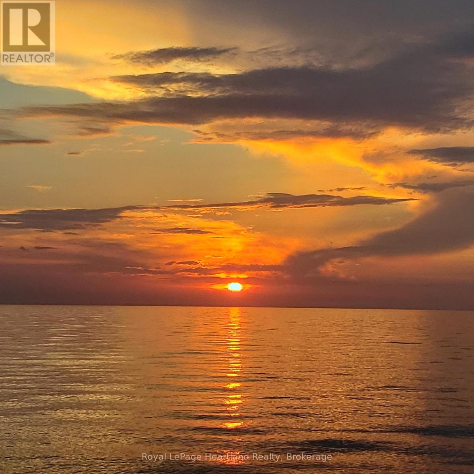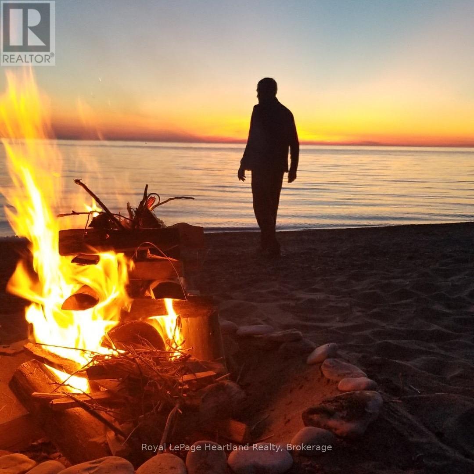83815b Dickson Street Ashfield-Colborne-Wawanosh, Ontario N7A 3X9
3 Bedroom 1 Bathroom 700 - 1100 sqft
Bungalow Baseboard Heaters Waterfront Landscaped
$875,000
We're going to the cottage! Welcome to this private, lake level beachfront retreat at the end of the street, on the pristine sandy shores ofLake Huron! Step inside this small and rustic gem, where simplicity meets comfort. 3 bedroom furnished cottage with attached bunkie area and additional bedroom. Dine al fresco on the deck as you soak in the sights and sounds of the lake, or gather around the dining table indoors for a memorable meal with loved ones. Outside, sandy beach awaits just 9 steps from your door. Sink your toes into the soft sand as you stroll along the shoreline, or take a refreshing dip in the waters of Lake Huron. Spend lazy afternoons basking in the sun, building sandcastles, or enjoying a leisurely swim to the sand bar. Gather around the fire pit for a cozy bonfire under the starlit sky. Share stories, roast marshmallows. The beach is also the perfect setting for romantic moonlit walks or peaceful moments of reflection. Try your hand at fishing, canoeing, beach volleyball or boardgames, ensuring that there's never a dull moment. Escape the hustle and bustle of everyday life and immerse yourself in the tranquility of lakeside living at this charming beachfront cottage. Whether you're seeking relaxation or adventure, this is the perfect place to unwind, recharge, and create lasting memories with family and friends. Pack your bathing suit, s'mores, and let the fun begin! (id:53193)
Property Details
| MLS® Number | X12147690 |
| Property Type | Single Family |
| Community Name | Ashfield |
| AmenitiesNearBy | Beach |
| Easement | Other |
| EquipmentType | None |
| Features | Cul-de-sac, Wooded Area |
| ParkingSpaceTotal | 3 |
| RentalEquipmentType | None |
| Structure | Deck, Patio(s), Shed |
| ViewType | Lake View, Direct Water View |
| WaterFrontType | Waterfront |
Building
| BathroomTotal | 1 |
| BedroomsAboveGround | 3 |
| BedroomsTotal | 3 |
| Age | 51 To 99 Years |
| Appliances | Water Heater, Furniture, Microwave, Stove, Window Coverings, Refrigerator |
| ArchitecturalStyle | Bungalow |
| ConstructionStyleAttachment | Detached |
| ExteriorFinish | Wood |
| FireProtection | Smoke Detectors |
| FoundationType | Wood/piers |
| HeatingFuel | Electric |
| HeatingType | Baseboard Heaters |
| StoriesTotal | 1 |
| SizeInterior | 700 - 1100 Sqft |
| Type | House |
| UtilityWater | Shared Well |
Parking
| No Garage | |
| Tandem |
Land
| AccessType | Marina Docking |
| Acreage | No |
| LandAmenities | Beach |
| LandscapeFeatures | Landscaped |
| Sewer | Septic System |
| SizeDepth | 140 Ft |
| SizeFrontage | 58 Ft ,6 In |
| SizeIrregular | 58.5 X 140 Ft |
| SizeTotalText | 58.5 X 140 Ft |
| SurfaceWater | Lake/pond |
| ZoningDescription | Ne1-1 |
Rooms
| Level | Type | Length | Width | Dimensions |
|---|---|---|---|---|
| Main Level | Bathroom | 2.13 m | 1.4728 m | 2.13 m x 1.4728 m |
| Main Level | Bedroom | 2.44 m | 2.44 m | 2.44 m x 2.44 m |
| Main Level | Bedroom | 2.44 m | 2.82 m | 2.44 m x 2.82 m |
| Main Level | Kitchen | 4.6 m | 2.95 m | 4.6 m x 2.95 m |
| Main Level | Living Room | 4.6 m | 4.04 m | 4.6 m x 4.04 m |
| Main Level | Primary Bedroom | 2.44 m | 3.2 m | 2.44 m x 3.2 m |
Utilities
| Electricity | Installed |
| Electricity Connected | Connected |
Interested?
Contact us for more information
Kathy Dawson
Broker
Royal LePage Heartland Realty
Branch: 33 Hamilton St
Goderich, Ontario N7A 1P8
Branch: 33 Hamilton St
Goderich, Ontario N7A 1P8

