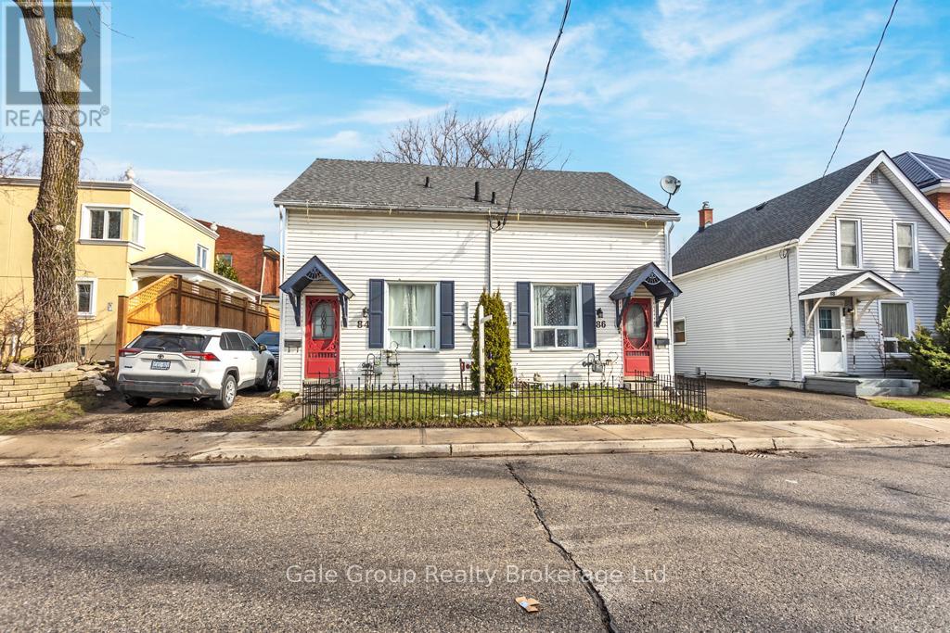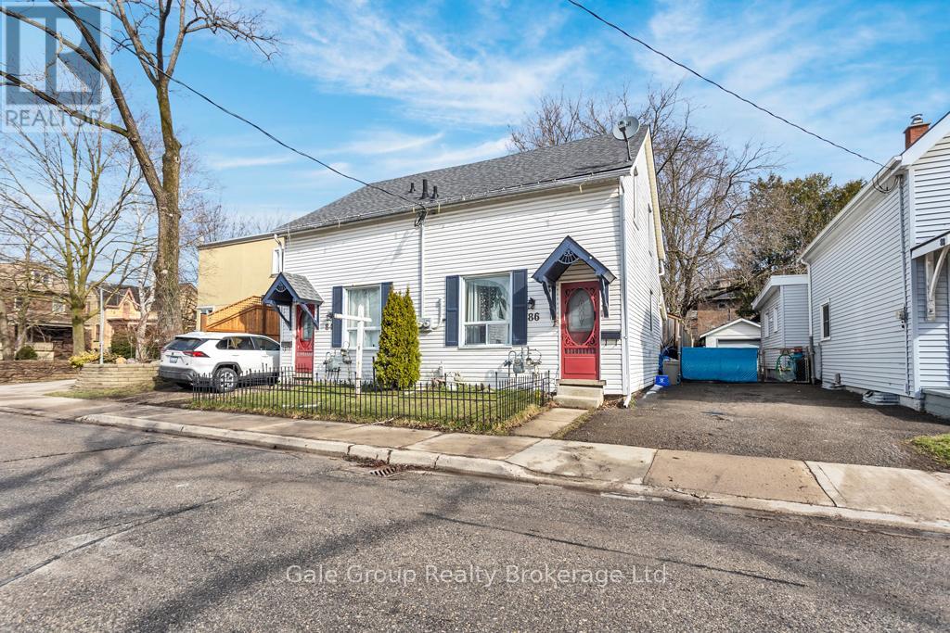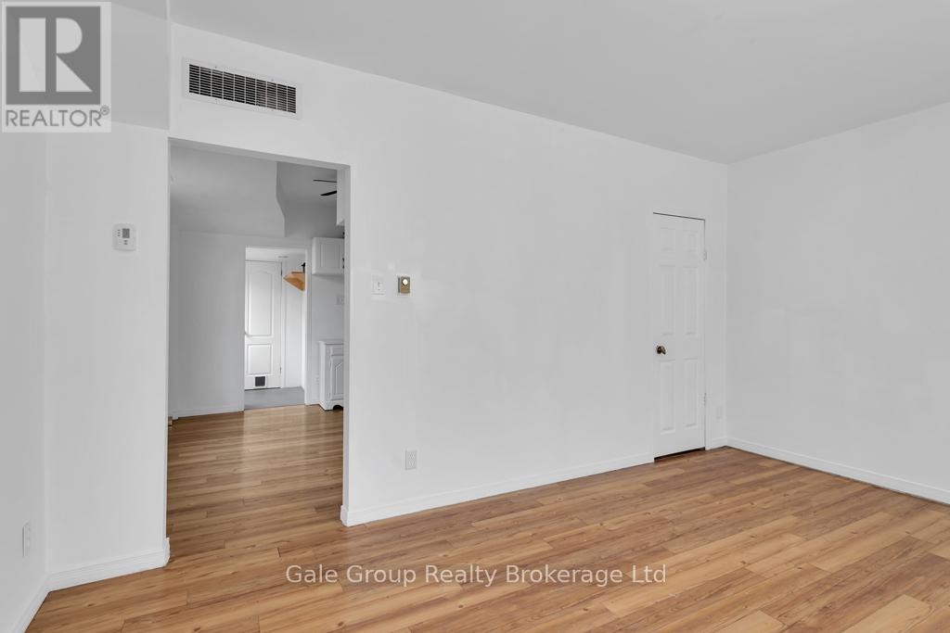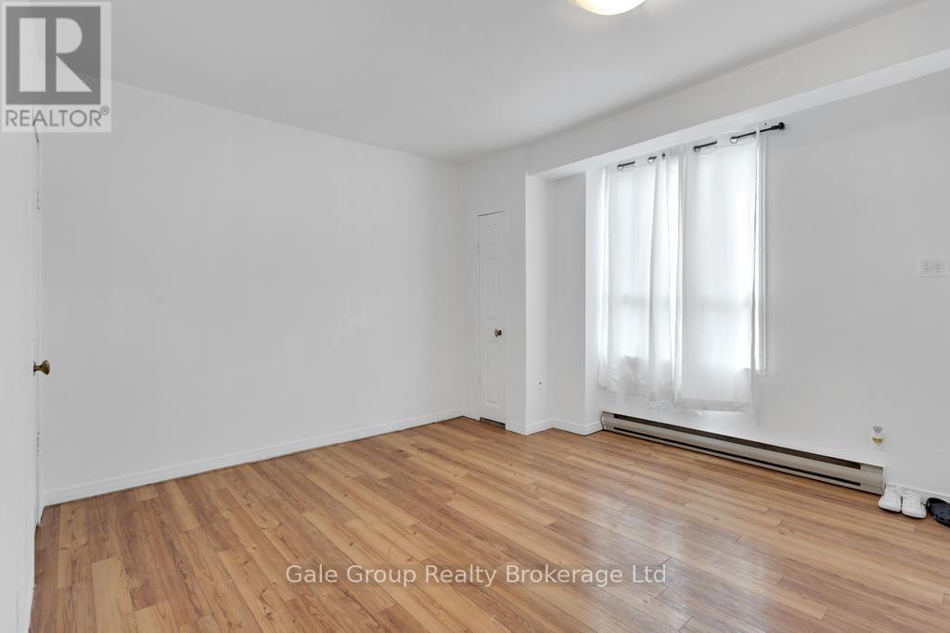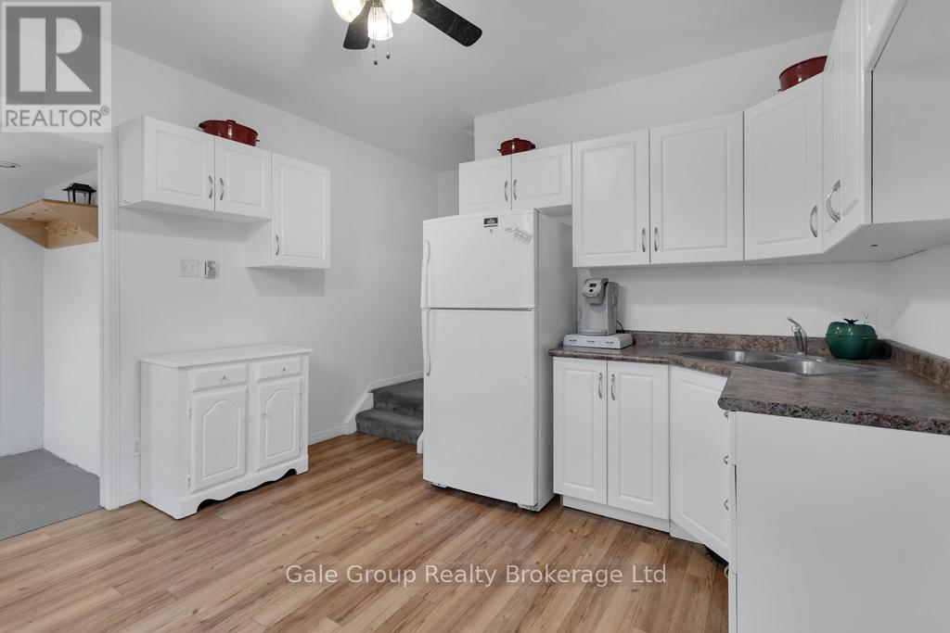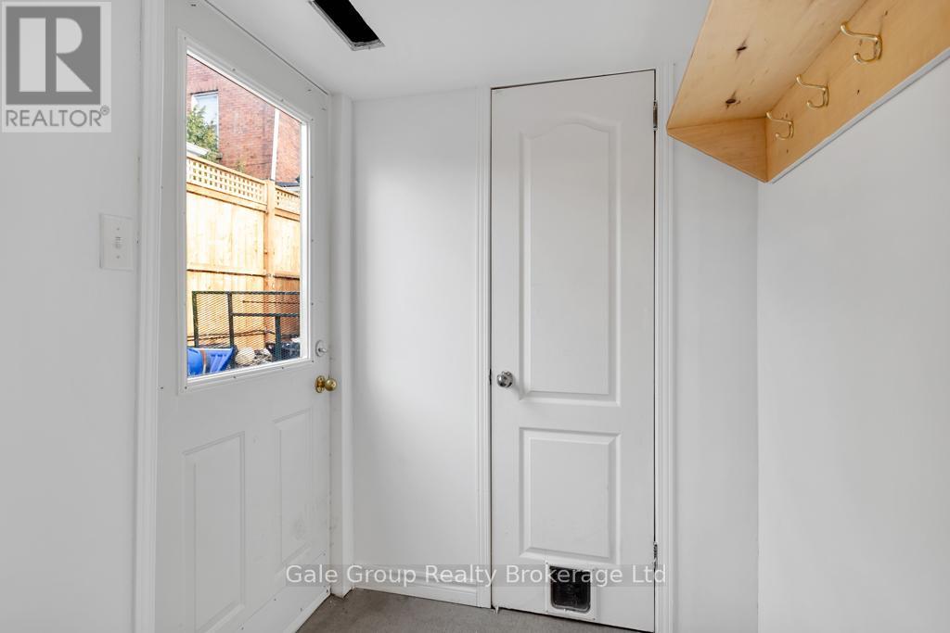84-86 Rebecca Street Stratford, Ontario N5A 3P3
5 Bedroom 3 Bathroom 1500 - 2000 sqft
Central Air Conditioning Forced Air
$649,900
Two charming semi-detached homes under one title in the heart of Stratford! Perfect location with an easy five minute walk to downtown, the Avon River, theatres, and the sought after Jeanne Sauve Catholic French school. Each unit includes its own central air conditioning unit, natural gas furnace, and laundry, these homes will not disappoint. Step out into the private backyard, or onto quiet Rebecca Street and choose one of your many destinations by foot. #86 boasts three bedrooms, kitchen, living room, dining room, laundry, and two bathrooms, with direct backyard access via sliding patio doors. #84 has been freshly painted and consists of two bedrooms, kitchen, living room, laundry, and one bathroom, with side yard access via side door. Property enjoys two storage sheds ( one with hydro). This property is a great investment opportunity, especially with its convenient location. Owner would love to rent her unit back from potential buyer. Add this property to your existing portfolio or make this property your first investment. (id:53193)
Property Details
| MLS® Number | X12062497 |
| Property Type | Single Family |
| Community Name | Stratford |
| EquipmentType | Water Heater |
| Features | Flat Site, Lighting |
| ParkingSpaceTotal | 3 |
| RentalEquipmentType | Water Heater |
Building
| BathroomTotal | 3 |
| BedroomsAboveGround | 5 |
| BedroomsTotal | 5 |
| Appliances | Water Meter, Water Softener, Storage Shed, Refrigerator |
| BasementDevelopment | Unfinished |
| BasementType | Partial (unfinished) |
| ConstructionStyleAttachment | Detached |
| CoolingType | Central Air Conditioning |
| ExteriorFinish | Vinyl Siding |
| FireProtection | Smoke Detectors |
| FoundationType | Stone |
| HalfBathTotal | 1 |
| HeatingFuel | Natural Gas |
| HeatingType | Forced Air |
| StoriesTotal | 2 |
| SizeInterior | 1500 - 2000 Sqft |
| Type | House |
| UtilityWater | Municipal Water |
Parking
| No Garage |
Land
| Acreage | No |
| Sewer | Sanitary Sewer |
| SizeDepth | 59 Ft ,7 In |
| SizeFrontage | 45 Ft ,10 In |
| SizeIrregular | 45.9 X 59.6 Ft |
| SizeTotalText | 45.9 X 59.6 Ft|under 1/2 Acre |
| ZoningDescription | R2(1) |
Rooms
| Level | Type | Length | Width | Dimensions |
|---|---|---|---|---|
| Second Level | Bedroom | 3.96 m | 3.61 m | 3.96 m x 3.61 m |
| Second Level | Bedroom | 2.51 m | 3.43 m | 2.51 m x 3.43 m |
| Second Level | Bathroom | 2.34 m | 1.75 m | 2.34 m x 1.75 m |
| Second Level | Bathroom | 1.91 m | 2.31 m | 1.91 m x 2.31 m |
| Second Level | Bedroom | 2.64 m | 3.4 m | 2.64 m x 3.4 m |
| Second Level | Bedroom | 3.48 m | 3.99 m | 3.48 m x 3.99 m |
| Main Level | Kitchen | 3.61 m | 3.68 m | 3.61 m x 3.68 m |
| Main Level | Living Room | 3.89 m | 4.62 m | 3.89 m x 4.62 m |
| Main Level | Kitchen | 3.53 m | 3.63 m | 3.53 m x 3.63 m |
| Main Level | Bathroom | 0.71 m | 1.45 m | 0.71 m x 1.45 m |
| Main Level | Dining Room | 3.2 m | 3.51 m | 3.2 m x 3.51 m |
| Main Level | Bedroom | 3.07 m | 3.17 m | 3.07 m x 3.17 m |
| Main Level | Living Room | 4.78 m | 3.81 m | 4.78 m x 3.81 m |
Utilities
| Wireless | Available |
https://www.realtor.ca/real-estate/28121575/84-86-rebecca-street-stratford-stratford
Interested?
Contact us for more information
Kasia Krzewina
Salesperson
Gale Group Realty Brokerage Ltd
425 Dundas Street
Woodstock, Ontario N4S 1B8
425 Dundas Street
Woodstock, Ontario N4S 1B8

