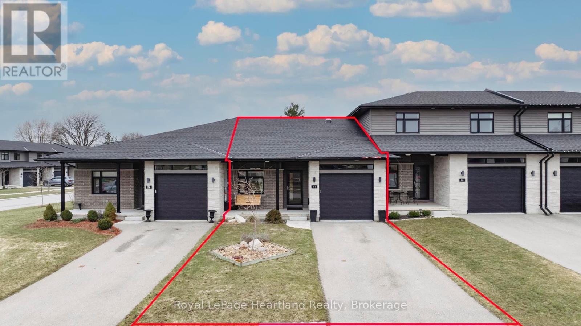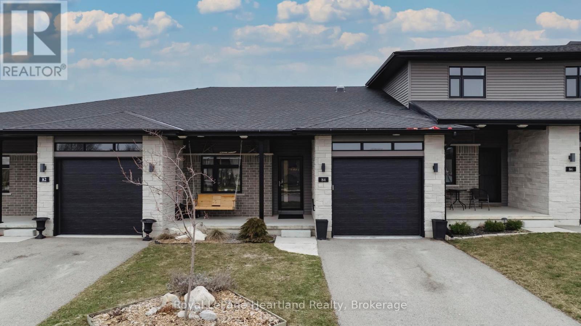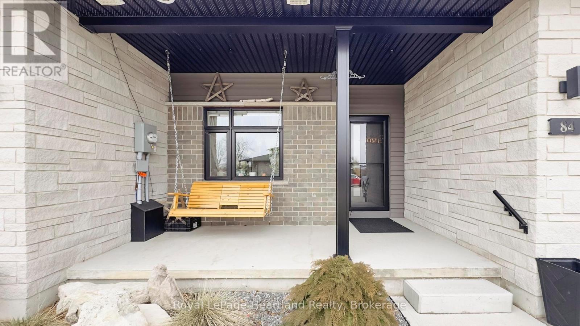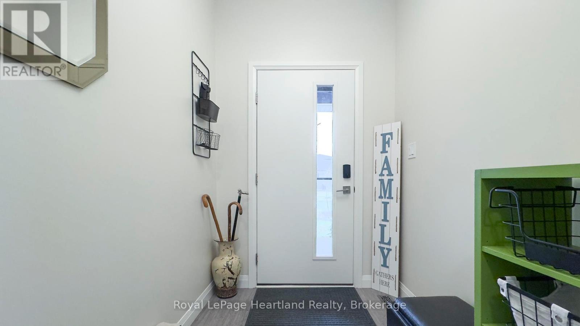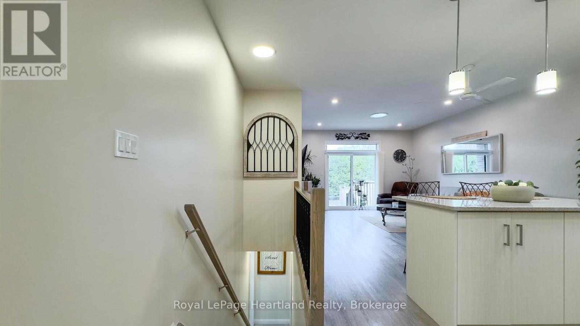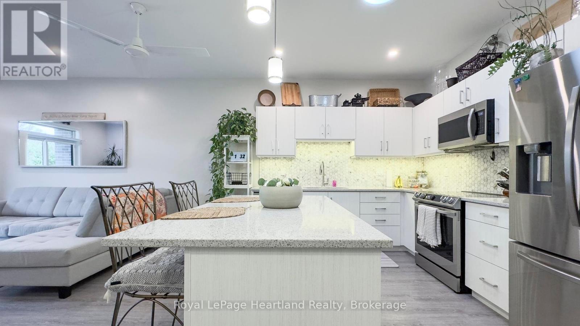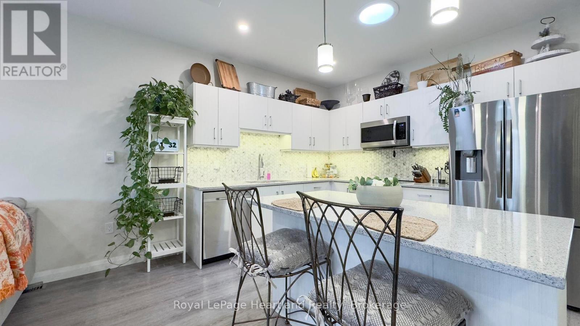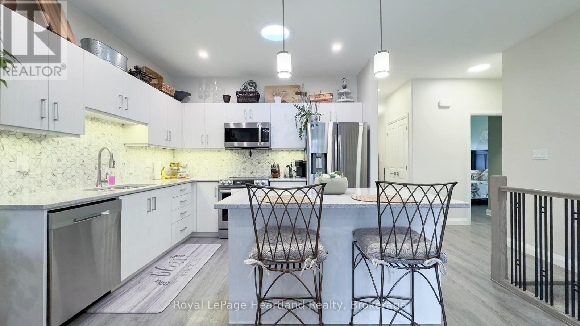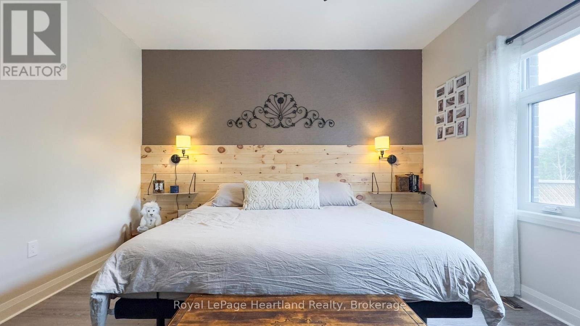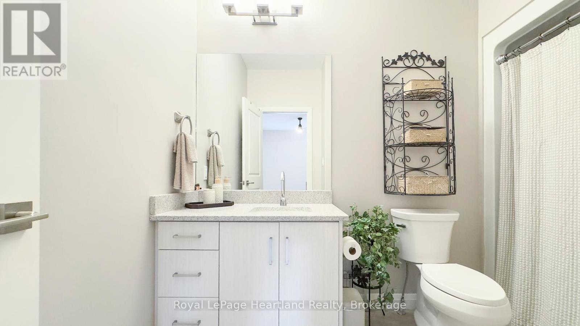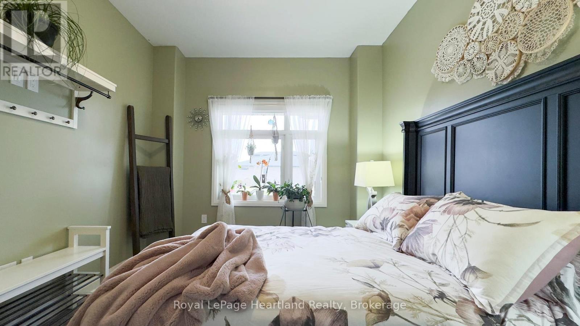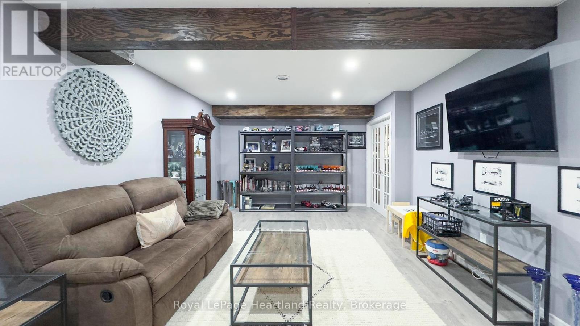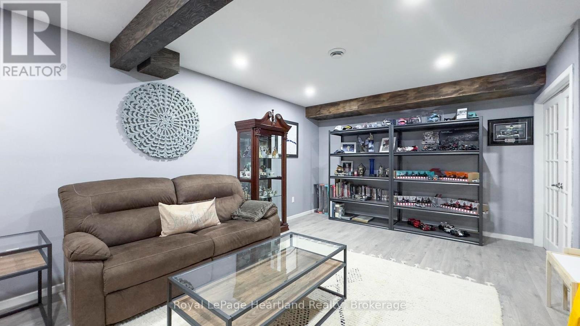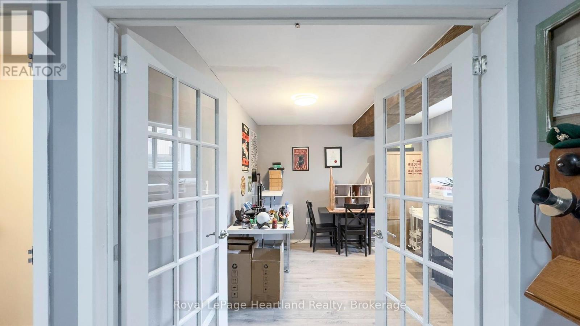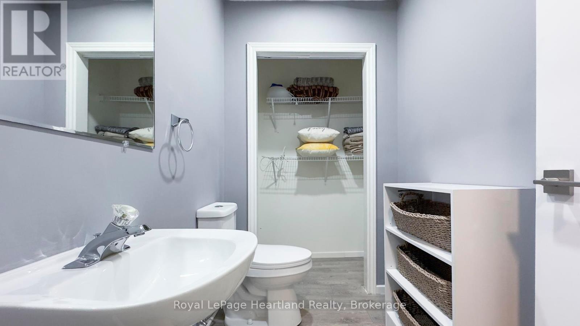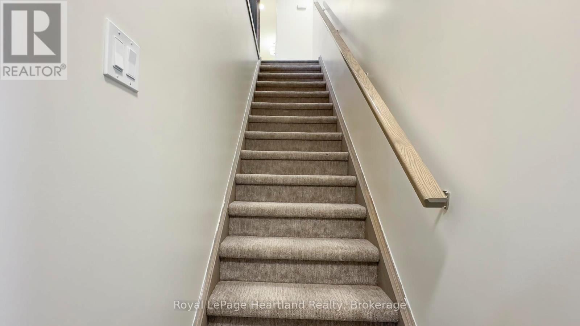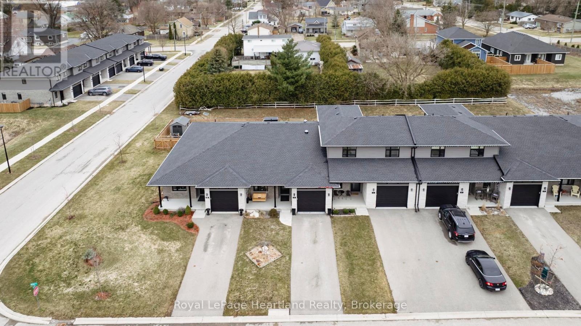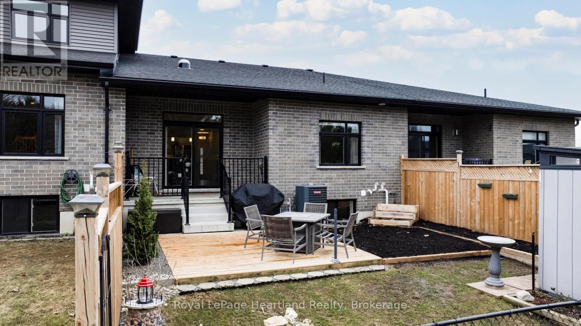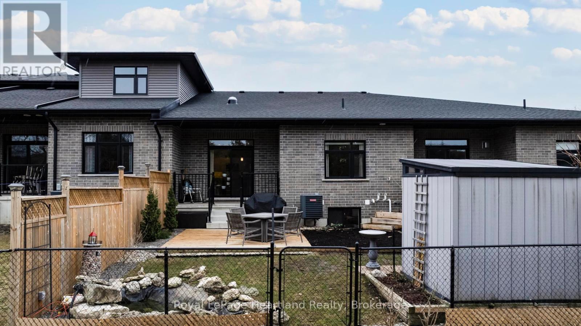84 Rowe Avenue South Huron, Ontario N0M 1S1
2 Bedroom 3 Bathroom 1100 - 1500 sqft
Bungalow Central Air Conditioning, Air Exchanger Forced Air Landscaped
$590,000
Beautiful Modern design Energy Efficient Bungalow Home located in trendy neighbourhood in south Exeter! Front porch is ideal for evening coffee as you watch the world go by. Open concept main Living areas with stylish kitchen, dining area and living room that overlooks a fenced yard featuring a deck, pond and gardens. Backyard backs on to cedar hedge and creek so enjoy the privacy and all the birds that call this home. Two good size bedrooms complete this level Master with walk in closet and 3 piece ensuite. Lower level is finished with a large but cozy family room, office or 3rd bedroom and a 2 piece bath plus there is lots of great storage in this level. Upgrades include backsplash in kitchen 2024, 2 Solar Tubes in Living Room and Kitchen in 2024, painted throughout Main Level in 2024, Fenced Yard, Deck and Pond in 2023, New flooring on main level in 2024, and finished basement in 2022. (id:53193)
Property Details
| MLS® Number | X12037912 |
| Property Type | Single Family |
| Community Name | Exeter |
| AmenitiesNearBy | Hospital, Schools |
| EquipmentType | Water Heater |
| Features | Level Lot, Lighting |
| ParkingSpaceTotal | 3 |
| RentalEquipmentType | Water Heater |
| Structure | Deck, Patio(s), Porch, Shed |
Building
| BathroomTotal | 3 |
| BedroomsAboveGround | 2 |
| BedroomsTotal | 2 |
| Age | 0 To 5 Years |
| Appliances | Garage Door Opener Remote(s), Water Heater, Blinds, Dishwasher, Dryer, Range, Stove, Washer, Refrigerator |
| ArchitecturalStyle | Bungalow |
| BasementDevelopment | Finished |
| BasementType | N/a (finished) |
| ConstructionStyleAttachment | Attached |
| CoolingType | Central Air Conditioning, Air Exchanger |
| ExteriorFinish | Brick, Vinyl Siding |
| FoundationType | Poured Concrete |
| HalfBathTotal | 1 |
| HeatingFuel | Natural Gas |
| HeatingType | Forced Air |
| StoriesTotal | 1 |
| SizeInterior | 1100 - 1500 Sqft |
| Type | Row / Townhouse |
| UtilityWater | Municipal Water |
Parking
| Attached Garage | |
| Garage |
Land
| Acreage | No |
| FenceType | Fenced Yard |
| LandAmenities | Hospital, Schools |
| LandscapeFeatures | Landscaped |
| Sewer | Sanitary Sewer |
| SizeDepth | 28 Ft ,2 In |
| SizeFrontage | 115 Ft |
| SizeIrregular | 115 X 28.2 Ft |
| SizeTotalText | 115 X 28.2 Ft |
| ZoningDescription | R2-4 |
Rooms
| Level | Type | Length | Width | Dimensions |
|---|---|---|---|---|
| Basement | Other | 3.93 m | 1.87 m | 3.93 m x 1.87 m |
| Basement | Other | 9.42 m | 4.45 m | 9.42 m x 4.45 m |
| Basement | Bathroom | 2.01 m | 1.42 m | 2.01 m x 1.42 m |
| Basement | Family Room | 6.23 m | 3.92 m | 6.23 m x 3.92 m |
| Basement | Office | 3.92 m | 3.28 m | 3.92 m x 3.28 m |
| Ground Level | Living Room | 4.09 m | 3.63 m | 4.09 m x 3.63 m |
| Ground Level | Kitchen | 4.15 m | 2.81 m | 4.15 m x 2.81 m |
| Ground Level | Dining Room | 4.15 m | 1.99 m | 4.15 m x 1.99 m |
| Ground Level | Primary Bedroom | 5.07 m | 4.01 m | 5.07 m x 4.01 m |
| Ground Level | Bathroom | 2.99 m | 2.01 m | 2.99 m x 2.01 m |
| Ground Level | Bedroom 2 | 4.38 m | 2.97 m | 4.38 m x 2.97 m |
| Ground Level | Bathroom | 2.72 m | 1.63 m | 2.72 m x 1.63 m |
| Ground Level | Foyer | 2.55 m | 1.66 m | 2.55 m x 1.66 m |
Utilities
| Cable | Installed |
| Sewer | Installed |
https://www.realtor.ca/real-estate/28065448/84-rowe-avenue-south-huron-exeter-exeter
Interested?
Contact us for more information
Teresa A Ondrejicka
Salesperson
Royal LePage Heartland Realty
417 Main Street, Po Box 1054
Exeter, Ontario N0M 2S7
417 Main Street, Po Box 1054
Exeter, Ontario N0M 2S7
Sarah Brown
Salesperson
Royal LePage Heartland Realty
417 Main Street, Po Box 1054
Exeter, Ontario N0M 2S7
417 Main Street, Po Box 1054
Exeter, Ontario N0M 2S7

