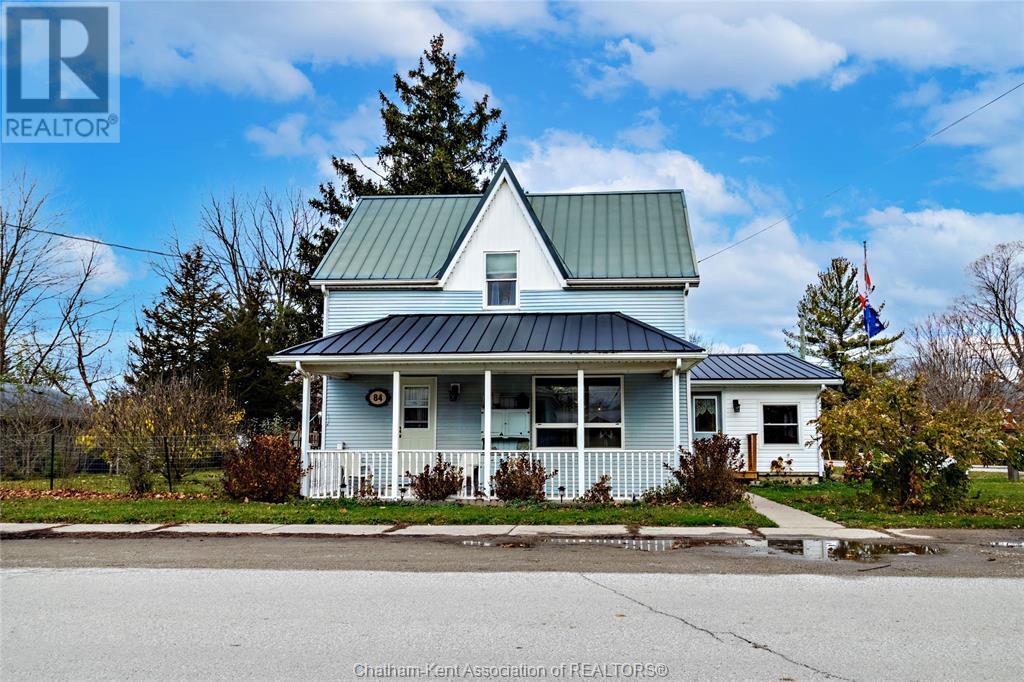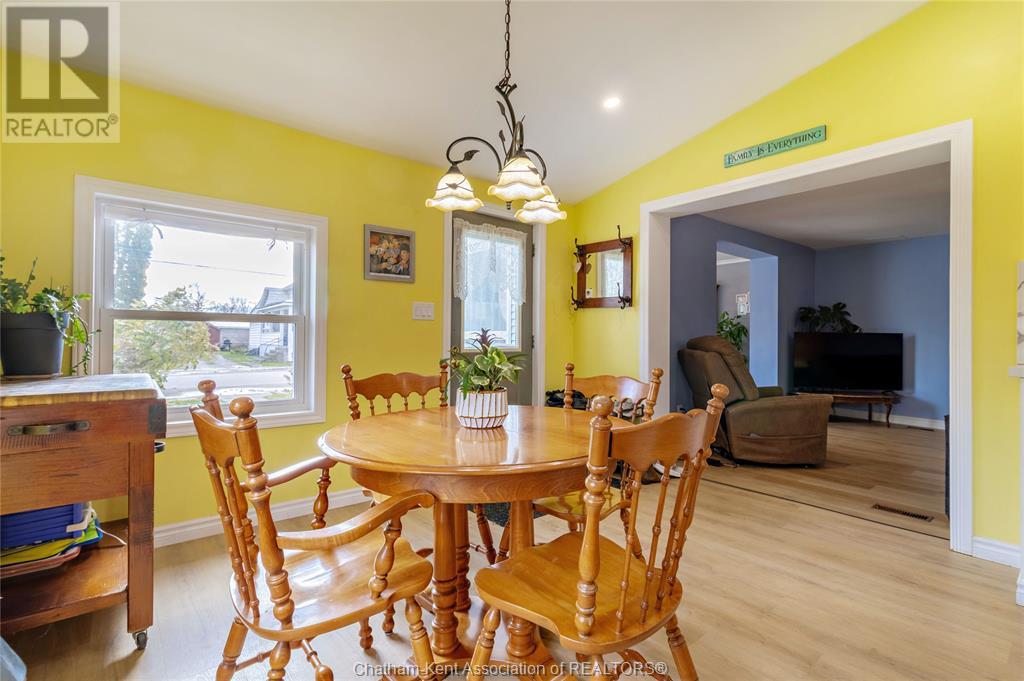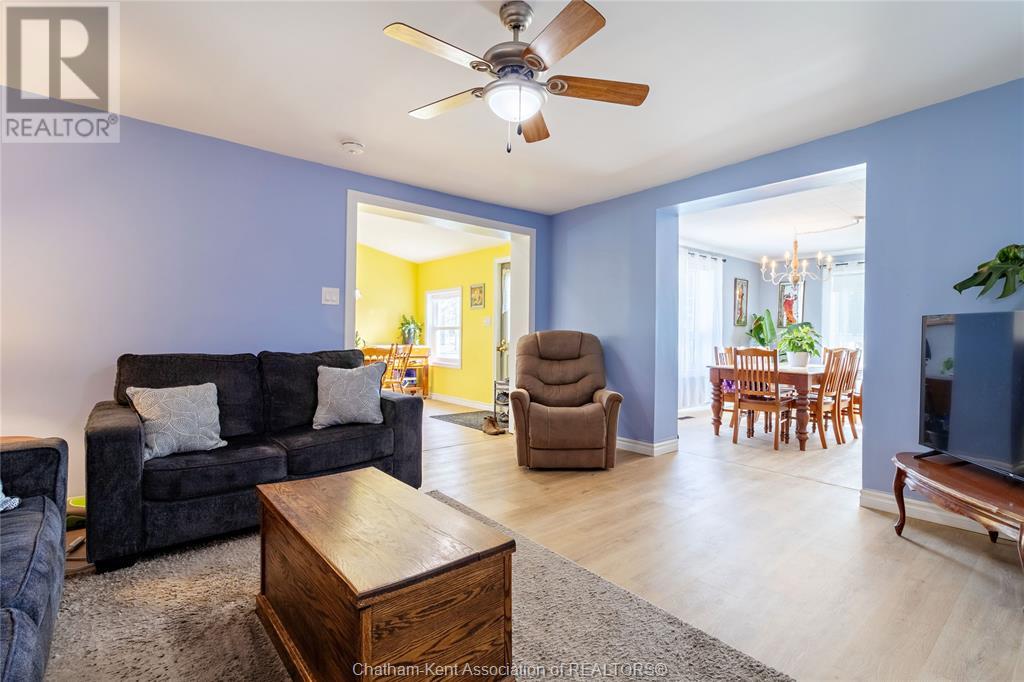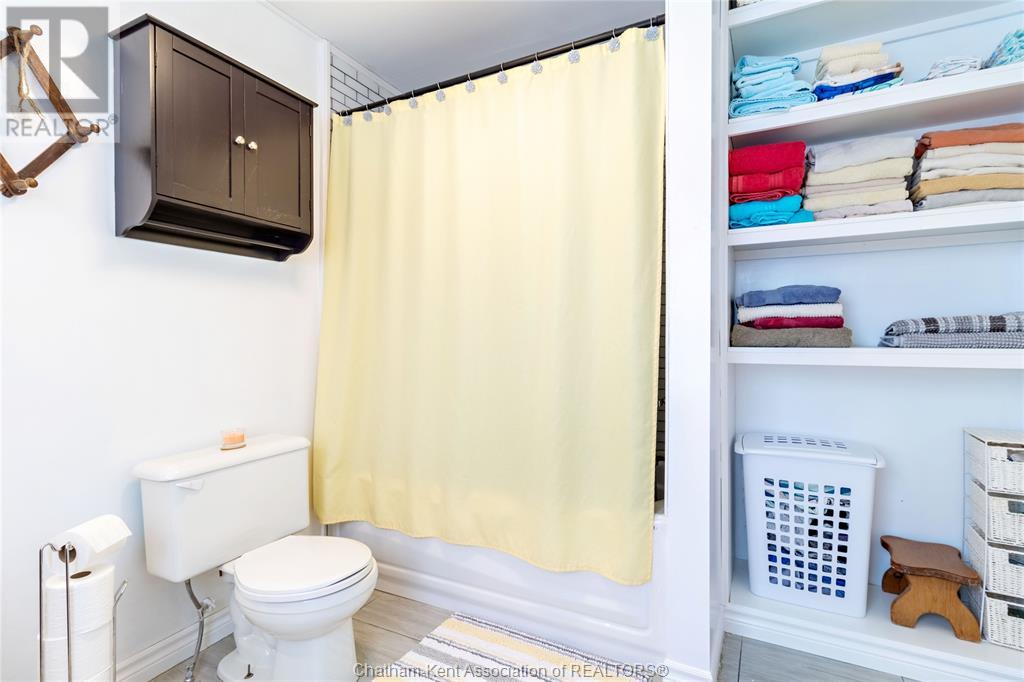84 Sherman Street Thamesville, Ontario N0P 2K0
4 Bedroom 2 Bathroom
Forced Air
$415,000
Nestled in the heart of Thamesville, 84 Sherman presents a rare opportunity to own a stunning 2 story residence, meticulously maintained to perfection. This captivating property boasts a large lot, complete with a ravine that provides a tranquil backdrop. Impressively renovated kitchen, this culinary haven features an array of premium amenities, including: Dual, full-size built-in ovens, A sleek, electric cooking surface for effortless meal preparation, A spacious, walk-in pantry complete with a wine fridge. quartz countertops and Stylish, newly installed cupboards. Beyond the kitchen, the main level boasts two comfortable living areas. Additional features on this floor include A cozy bedroom complete with a convenient 3 pc. en-suite bathroom, A second, expansive four-piece bathroom, A practical laundry closet, dedicated office area. The second floor is home to three spacious bedrooms, each offering ample natural light. (id:53193)
Property Details
| MLS® Number | 24028336 |
| Property Type | Single Family |
| Features | Ravine, Single Driveway |
Building
| BathroomTotal | 2 |
| BedroomsAboveGround | 4 |
| BedroomsTotal | 4 |
| Appliances | Cooktop, Dishwasher, Dryer, Microwave Range Hood Combo, Refrigerator, Washer, Oven |
| ExteriorFinish | Aluminum/vinyl |
| FlooringType | Carpeted, Laminate, Cushion/lino/vinyl |
| FoundationType | Block |
| HeatingFuel | Natural Gas |
| HeatingType | Forced Air |
| StoriesTotal | 2 |
| Type | House |
Parking
| Detached Garage | |
| Garage |
Land
| Acreage | No |
| SizeIrregular | 144.07xirr. |
| SizeTotalText | 144.07xirr.|under 1/2 Acre |
| ZoningDescription | Rl2 |
Rooms
| Level | Type | Length | Width | Dimensions |
|---|---|---|---|---|
| Second Level | Bedroom | 10 ft | 9 ft ,1 in | 10 ft x 9 ft ,1 in |
| Second Level | Bedroom | 15 ft ,3 in | 9 ft ,10 in | 15 ft ,3 in x 9 ft ,10 in |
| Second Level | Bedroom | 14 ft ,8 in | 14 ft | 14 ft ,8 in x 14 ft |
| Main Level | Living Room | 15 ft ,1 in | 13 ft ,2 in | 15 ft ,1 in x 13 ft ,2 in |
| Main Level | 4pc Bathroom | 9 ft ,3 in | 8 ft ,7 in | 9 ft ,3 in x 8 ft ,7 in |
| Main Level | 3pc Ensuite Bath | 9 ft ,6 in | 4 ft ,7 in | 9 ft ,6 in x 4 ft ,7 in |
| Main Level | Bedroom | 9 ft ,10 in | 9 ft ,6 in | 9 ft ,10 in x 9 ft ,6 in |
| Main Level | Mud Room | 8 ft ,5 in | 8 ft ,3 in | 8 ft ,5 in x 8 ft ,3 in |
| Main Level | Dining Room | 14 ft ,7 in | 13 ft ,6 in | 14 ft ,7 in x 13 ft ,6 in |
| Main Level | Dining Nook | 11 ft ,11 in | 9 ft ,3 in | 11 ft ,11 in x 9 ft ,3 in |
| Main Level | Kitchen | 17 ft ,5 in | 13 ft ,11 in | 17 ft ,5 in x 13 ft ,11 in |
https://www.realtor.ca/real-estate/27687428/84-sherman-street-thamesville
Interested?
Contact us for more information
Keith Smith
Sales Person
Exit Realty Ck Elite
160 St Clair St
Chatham, Ontario N7L 3J5
160 St Clair St
Chatham, Ontario N7L 3J5




















































