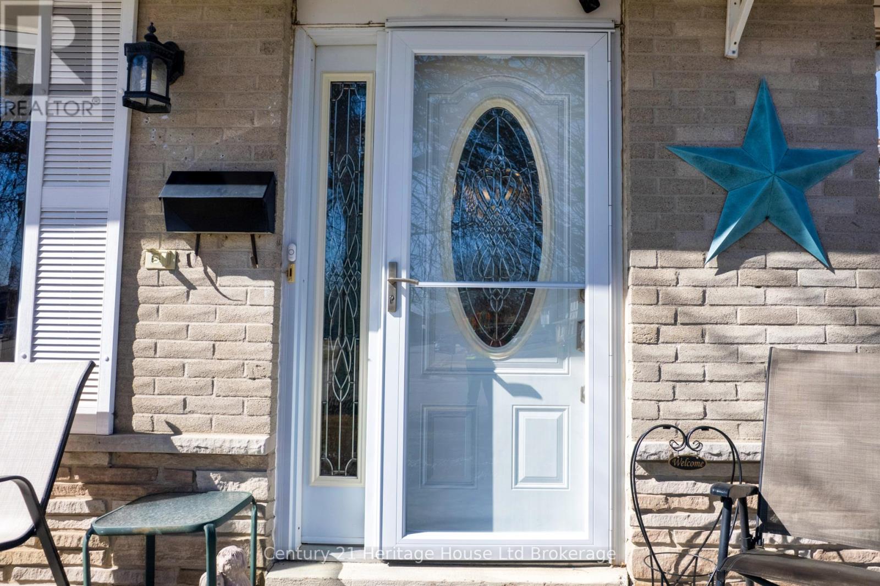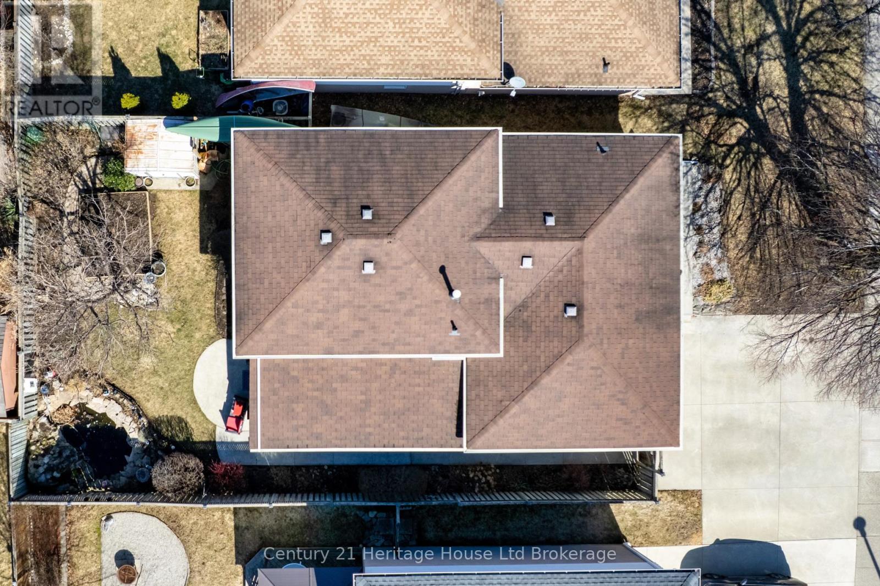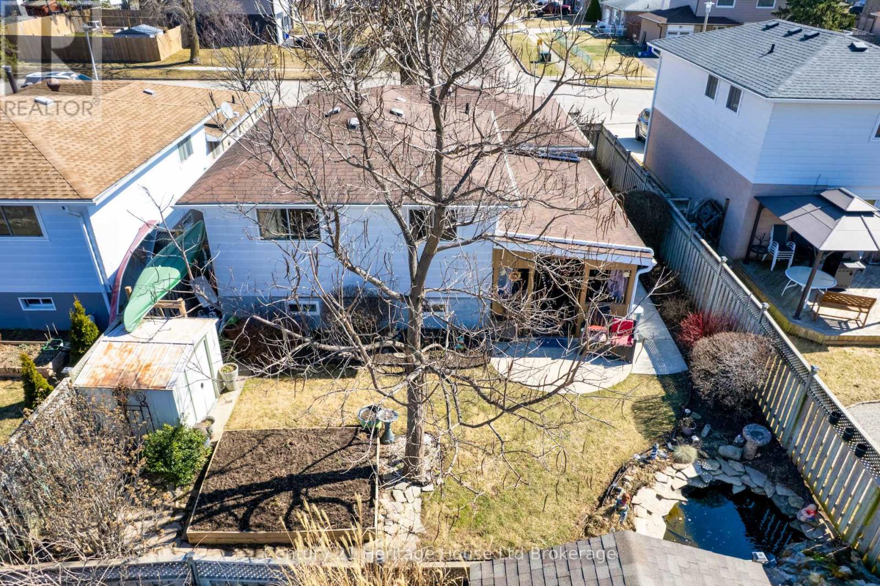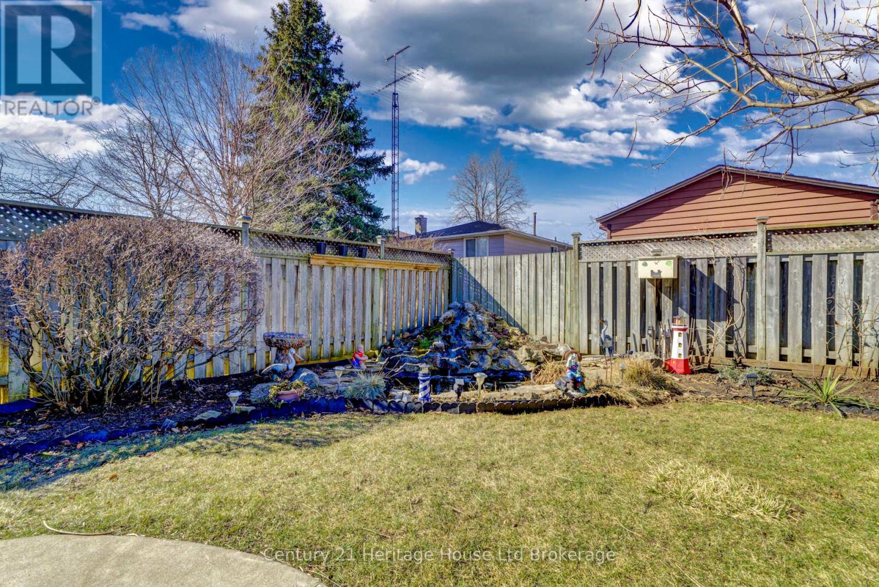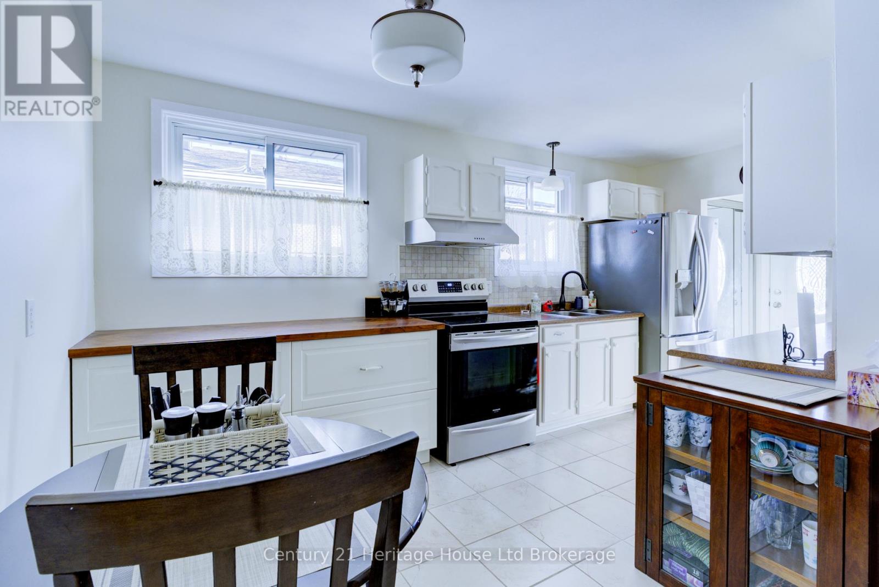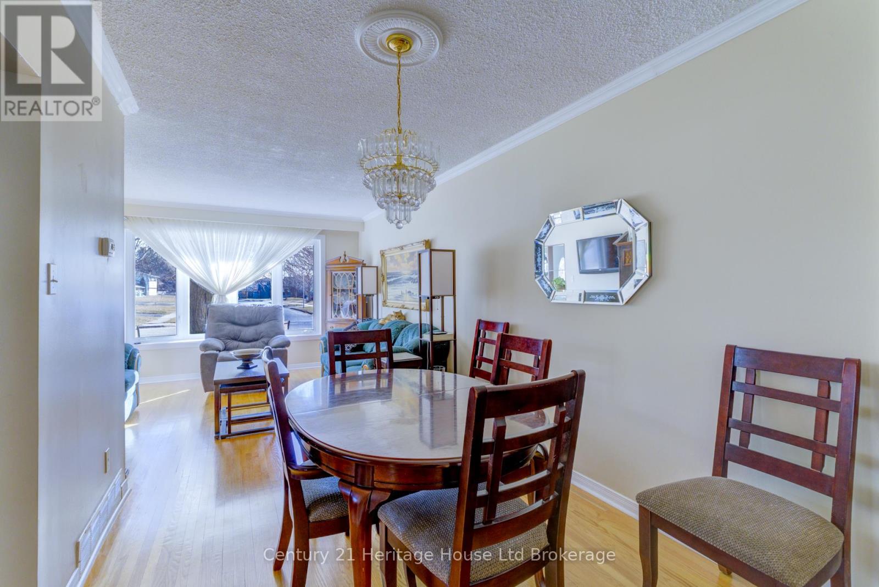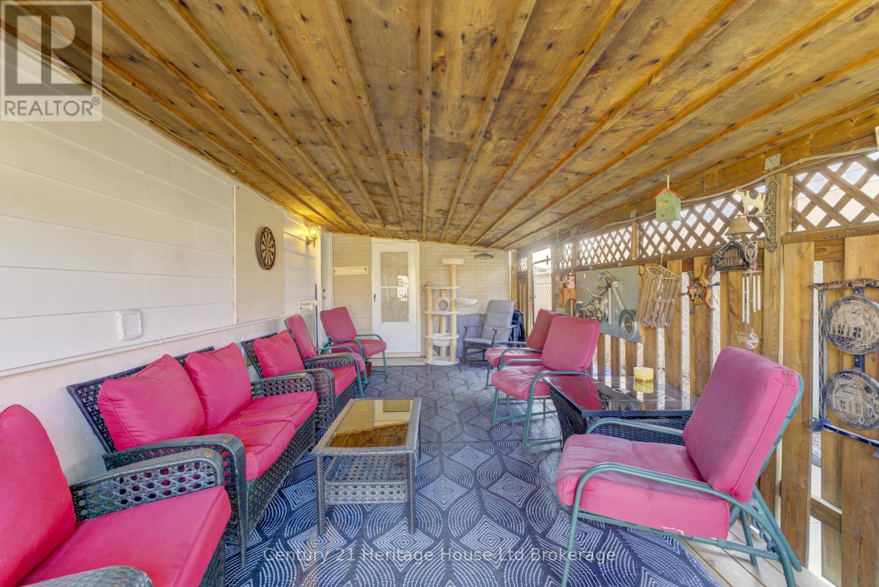842 Shannon Drive Cambridge, Ontario N3H 4Y7
3 Bedroom 2 Bathroom 1500 - 2000 sqft
Central Air Conditioning Forced Air Landscaped
$739,900
Welcome to your dream home! This beautifully designed 3-bedroom, 2-bathroom residence is located in the highly sought-after neighborhood of Langs Farm(Preston) in Cambridge. With almost 2000 square feet of finished living space, this completely finished, 4-level backsplit, is a perfect blend of modern amenities and classic charm. The open-concept living room & dining rooms are perfect for entertaining family and friends. Enjoy cooking in the stylish eat-in kitchen with it's endless counter space. Three generous bedrooms & luxurious bath await on the upper level. The lower level features a 2nd spa-like bath & large family room. Step down a few more steps & what's this?? A REC ROOM!! Does this home ever end? Step outside to the gigantic covered deck that extends your living space, ideal for summer barbecues and evening relaxation. The fully fenced yard even has a pond! Located near schools, parks, shopping centers & public transit, it is easy to enjoy everything the area has to offer. The concrete drive & front porch will last for maintenance-free years! Don't miss out on this amazing opportunity! (id:53193)
Property Details
| MLS® Number | X12036639 |
| Property Type | Single Family |
| AmenitiesNearBy | Park, Place Of Worship, Public Transit, Schools |
| CommunityFeatures | School Bus |
| EquipmentType | Water Heater |
| Features | Flat Site |
| ParkingSpaceTotal | 3 |
| RentalEquipmentType | Water Heater |
| Structure | Deck, Porch, Shed |
Building
| BathroomTotal | 2 |
| BedroomsAboveGround | 3 |
| BedroomsTotal | 3 |
| Appliances | Garage Door Opener Remote(s), Water Meter |
| BasementDevelopment | Finished |
| BasementType | N/a (finished) |
| ConstructionStyleAttachment | Detached |
| ConstructionStyleSplitLevel | Backsplit |
| CoolingType | Central Air Conditioning |
| ExteriorFinish | Aluminum Siding, Stone |
| FireProtection | Smoke Detectors |
| FoundationType | Poured Concrete |
| HeatingFuel | Natural Gas |
| HeatingType | Forced Air |
| SizeInterior | 1500 - 2000 Sqft |
| Type | House |
| UtilityWater | Municipal Water |
Parking
| Attached Garage | |
| Garage |
Land
| Acreage | No |
| FenceType | Fenced Yard |
| LandAmenities | Park, Place Of Worship, Public Transit, Schools |
| LandscapeFeatures | Landscaped |
| Sewer | Sanitary Sewer |
| SizeDepth | 100 Ft |
| SizeFrontage | 45 Ft ,1 In |
| SizeIrregular | 45.1 X 100 Ft |
| SizeTotalText | 45.1 X 100 Ft |
Rooms
| Level | Type | Length | Width | Dimensions |
|---|---|---|---|---|
| Basement | Utility Room | 3.53 m | 1.78 m | 3.53 m x 1.78 m |
| Basement | Recreational, Games Room | 6.16 m | 6.15 m | 6.16 m x 6.15 m |
| Lower Level | Bathroom | 2.86 m | 2.48 m | 2.86 m x 2.48 m |
| Lower Level | Family Room | 7.44 m | 4.52 m | 7.44 m x 4.52 m |
| Lower Level | Pantry | 2.87 m | 1.53 m | 2.87 m x 1.53 m |
| Main Level | Foyer | 1.76 m | 1.27 m | 1.76 m x 1.27 m |
| Main Level | Kitchen | 4.96 m | 3.55 m | 4.96 m x 3.55 m |
| Main Level | Living Room | 3.79 m | 3.64 m | 3.79 m x 3.64 m |
| Main Level | Dining Room | 3.66 m | 2.51 m | 3.66 m x 2.51 m |
| Upper Level | Bathroom | 2.73 m | 1.53 m | 2.73 m x 1.53 m |
| Upper Level | Primary Bedroom | 3.47 m | 3.44 m | 3.47 m x 3.44 m |
| Upper Level | Bedroom 2 | 3.56 m | 2.46 m | 3.56 m x 2.46 m |
| Upper Level | Bedroom 3 | 3.34 m | 2.59 m | 3.34 m x 2.59 m |
Utilities
| Cable | Available |
| Electricity | Installed |
| Sewer | Installed |
https://www.realtor.ca/real-estate/28062968/842-shannon-drive-cambridge
Interested?
Contact us for more information
Jen Thomson
Broker
Century 21 Heritage House Ltd Brokerage
865 Dundas Street
Woodstock, Ontario N4S 1G8
865 Dundas Street
Woodstock, Ontario N4S 1G8



