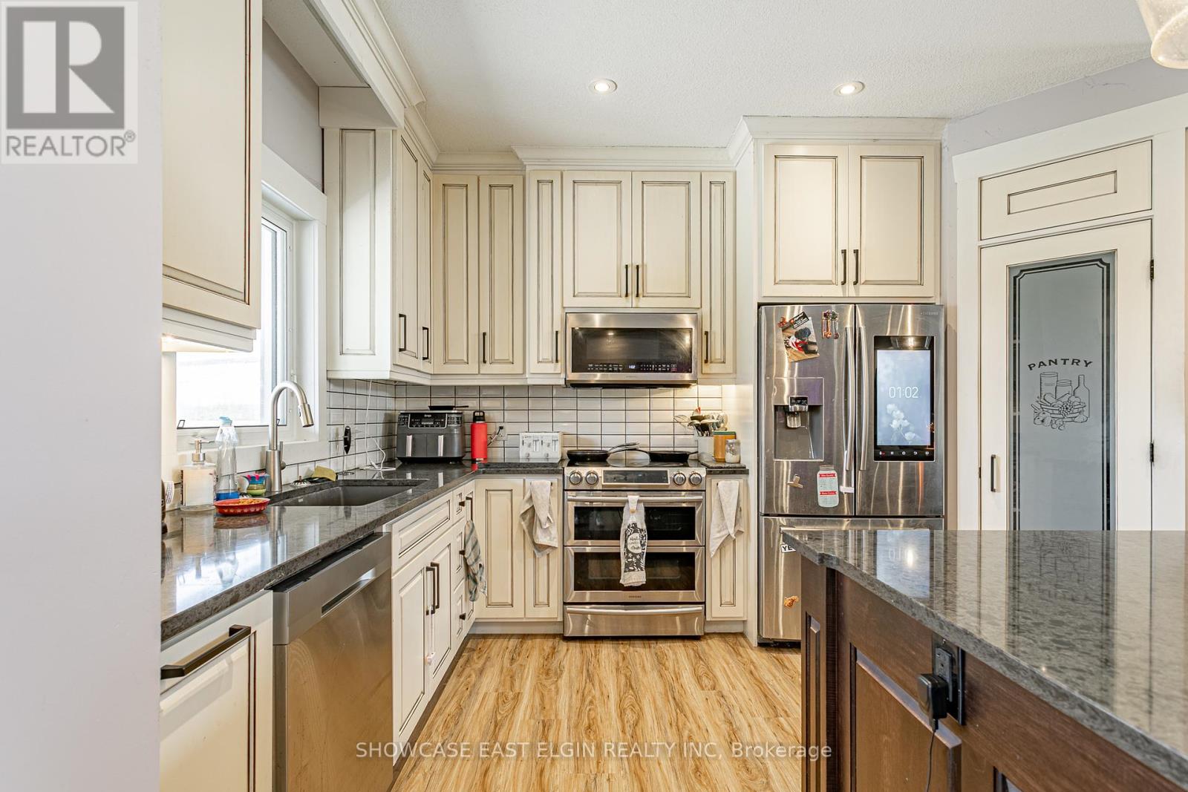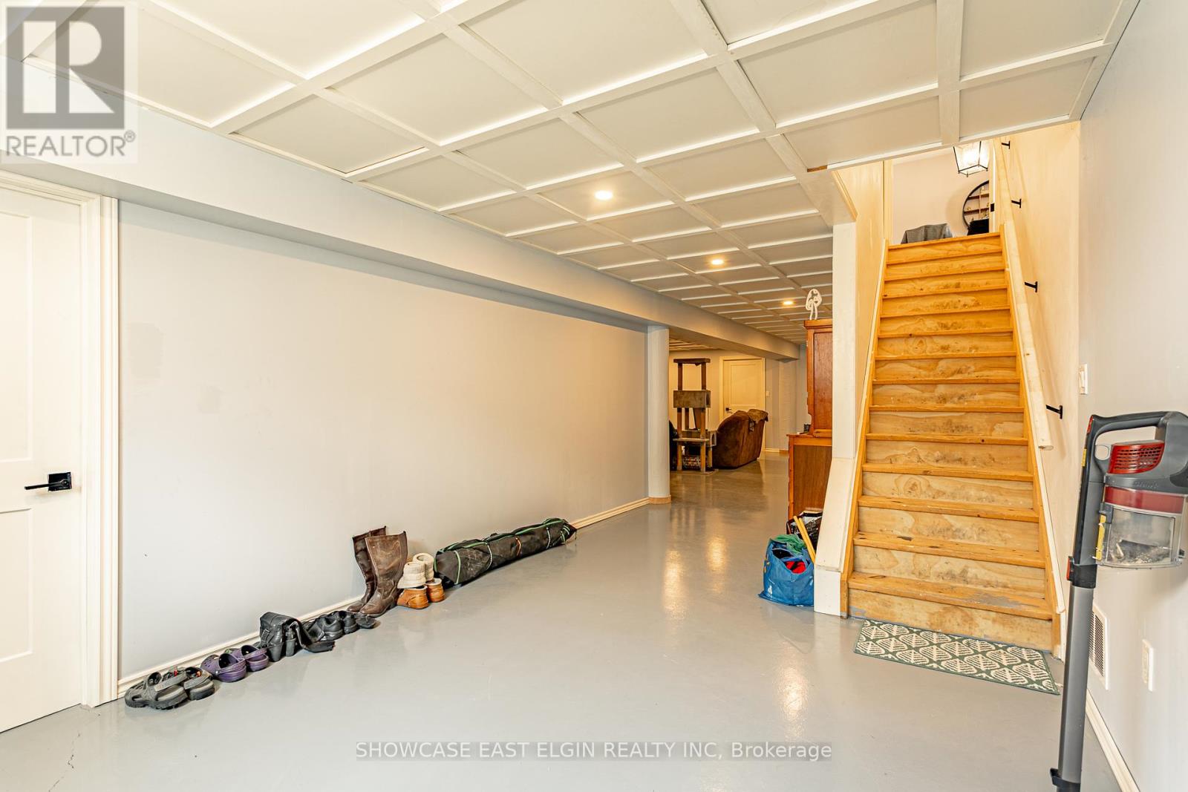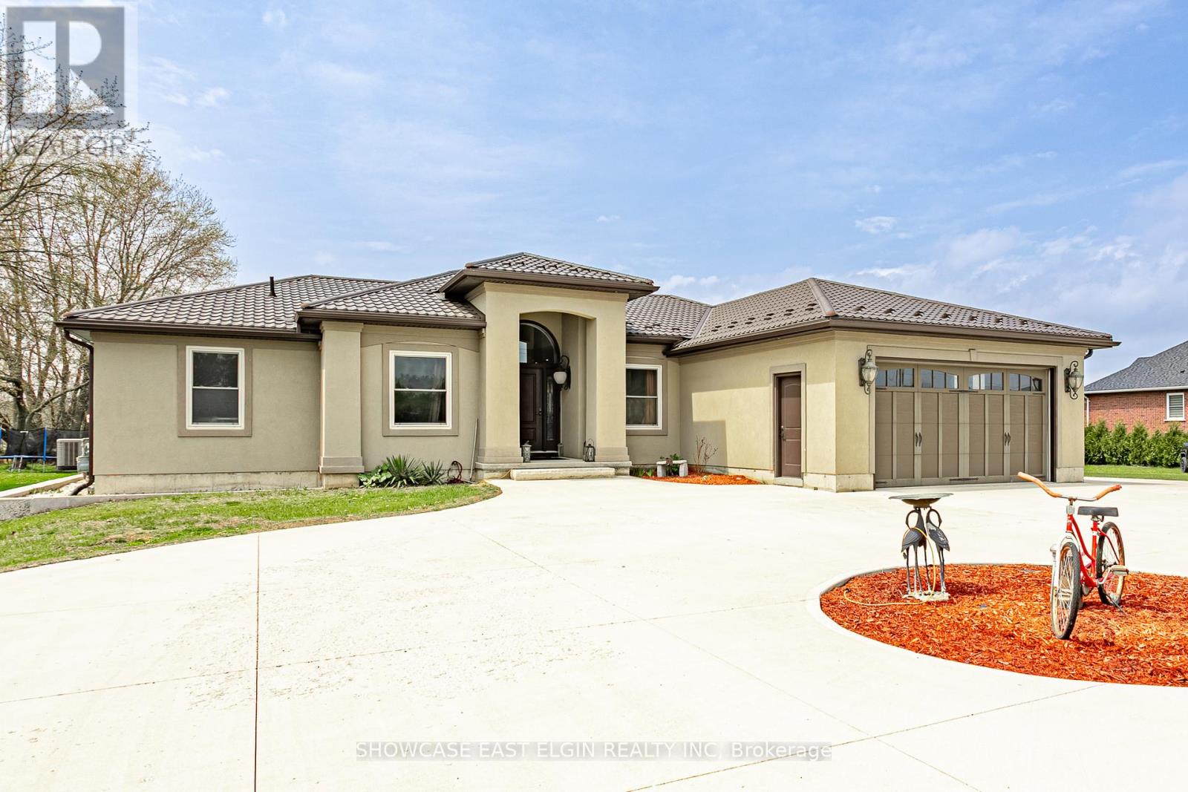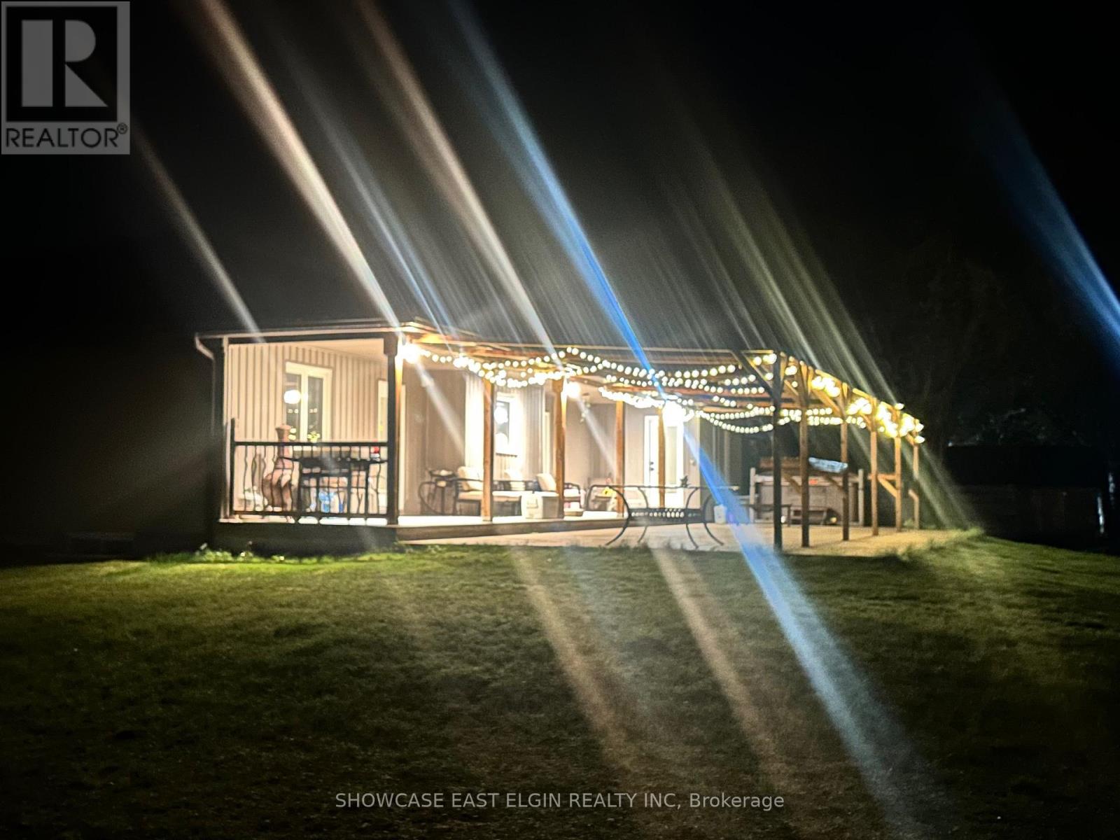8433 Imperial Road Malahide, Ontario N5H 2R2
5 Bedroom 3 Bathroom 2000 - 2500 sqft
Bungalow Central Air Conditioning Forced Air
$1,289,000
The shop you've been waiting for, with a family home to match! If a serious shop space is on your must-have list, this is the property for you. Set on a generous 90' x 320' lot (0.65 acres), this 2,100 sq ft ranch offers a perfect blend of comfortable family living and incredible workspace potential.The highlight? A massive 32' x 50' insulated shop with in-floor heating, 12' overhead doors, and a full loft with the potential to be converted into an additional dwelling unit, office, or studio. Whether you're a hobbyist, tradesperson, or entrepreneur, you'll appreciate the size, layout, and versatility of this space.Inside the home, you'll find an open-concept main living area, three spacious bedrooms including a primary suite with ensuite and access to the rear patio and hot tub and a fully finished basement ideal for guests or extended family.This property offers the freedom, space, and function you've been searching for both inside the house and out in the shop. Measurements per iGuide (id:53193)
Property Details
| MLS® Number | X12126778 |
| Property Type | Single Family |
| Community Name | Rural Malahide |
| Features | Lighting |
| ParkingSpaceTotal | 13 |
| Structure | Patio(s), Workshop |
Building
| BathroomTotal | 3 |
| BedroomsAboveGround | 3 |
| BedroomsBelowGround | 2 |
| BedroomsTotal | 5 |
| Appliances | Dishwasher, Garage Door Opener, Stove, Refrigerator |
| ArchitecturalStyle | Bungalow |
| BasementDevelopment | Partially Finished |
| BasementType | Full (partially Finished) |
| ConstructionStyleAttachment | Detached |
| CoolingType | Central Air Conditioning |
| ExteriorFinish | Stucco |
| FoundationType | Poured Concrete |
| HeatingFuel | Natural Gas |
| HeatingType | Forced Air |
| StoriesTotal | 1 |
| SizeInterior | 2000 - 2500 Sqft |
| Type | House |
Parking
| Attached Garage | |
| Garage |
Land
| Acreage | No |
| Sewer | Septic System |
| SizeDepth | 320 Ft |
| SizeFrontage | 88 Ft ,7 In |
| SizeIrregular | 88.6 X 320 Ft |
| SizeTotalText | 88.6 X 320 Ft|1/2 - 1.99 Acres |
| ZoningDescription | A1-fd |
Rooms
| Level | Type | Length | Width | Dimensions |
|---|---|---|---|---|
| Basement | Office | 4.5 m | 4.26 m | 4.5 m x 4.26 m |
| Basement | Bathroom | 3.09 m | 1.69 m | 3.09 m x 1.69 m |
| Basement | Bedroom 5 | 6.5 m | 5.81 m | 6.5 m x 5.81 m |
| Basement | Recreational, Games Room | 6.7 m | 4.1 m | 6.7 m x 4.1 m |
| Basement | Den | 4.8 m | 4.35 m | 4.8 m x 4.35 m |
| Main Level | Living Room | 5.63 m | 5.41 m | 5.63 m x 5.41 m |
| Main Level | Bathroom | 3.64 m | 3.33 m | 3.64 m x 3.33 m |
| Main Level | Bathroom | 3.7 m | 1.9 m | 3.7 m x 1.9 m |
| Main Level | Kitchen | 4.63 m | 3.1 m | 4.63 m x 3.1 m |
| Main Level | Dining Room | 5.19 m | 3.16 m | 5.19 m x 3.16 m |
| Main Level | Primary Bedroom | 4.97 m | 3.59 m | 4.97 m x 3.59 m |
| Main Level | Bedroom 2 | 4.17 m | 3.72 m | 4.17 m x 3.72 m |
| Main Level | Bedroom 3 | 3.77 m | 3.73 m | 3.77 m x 3.73 m |
| Main Level | Office | 3.2 m | 3.04 m | 3.2 m x 3.04 m |
https://www.realtor.ca/real-estate/28265473/8433-imperial-road-malahide-rural-malahide
Interested?
Contact us for more information
Jeff Wiebenga
Broker
Showcase East Elgin Realty Inc










































