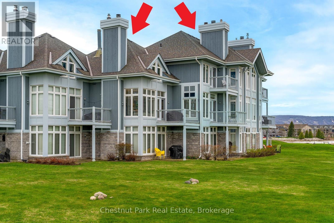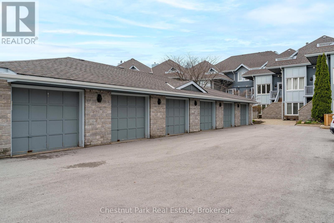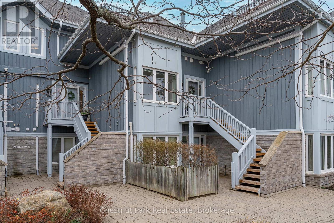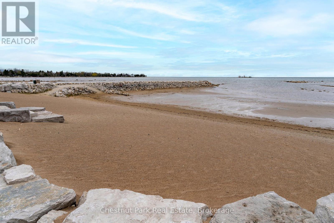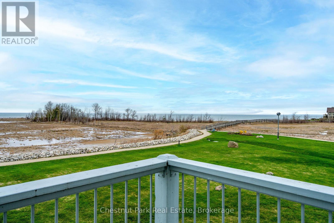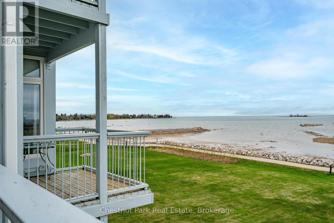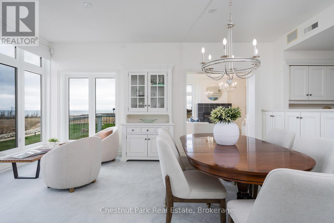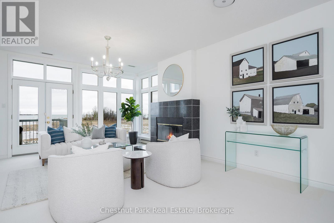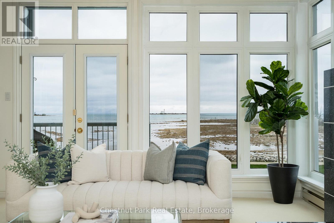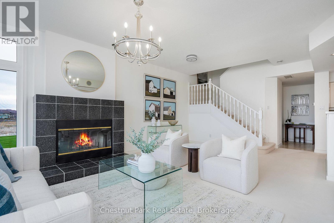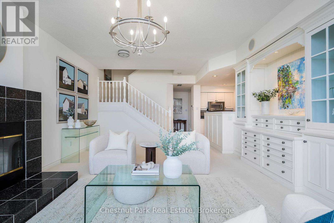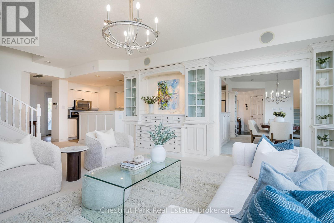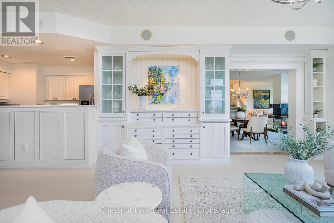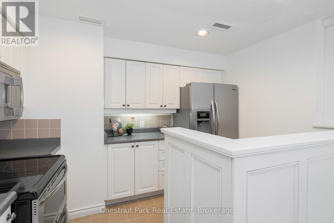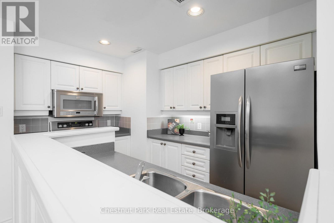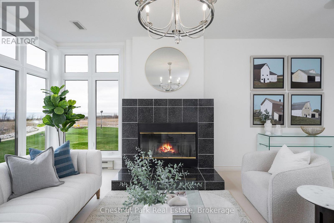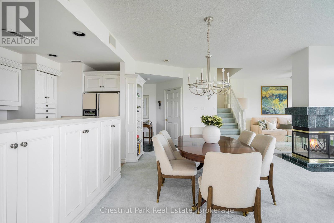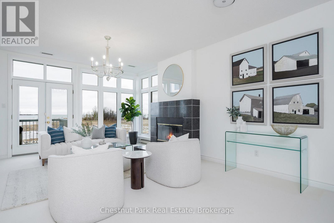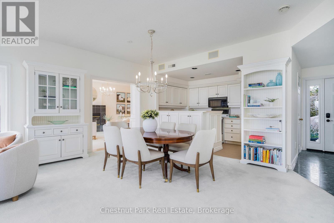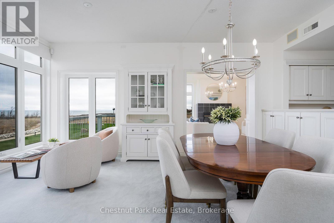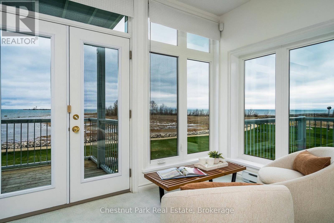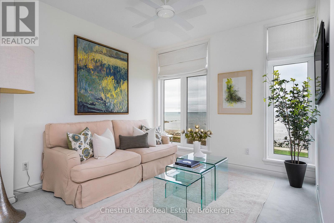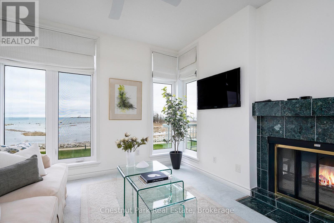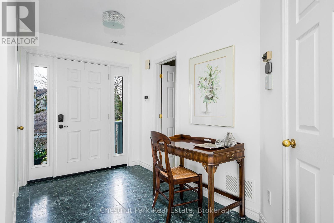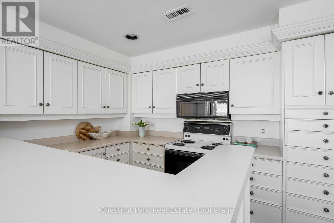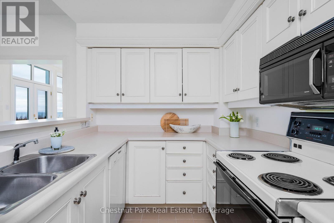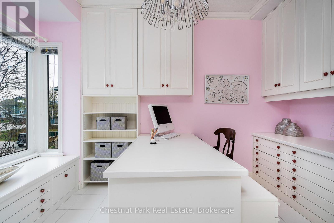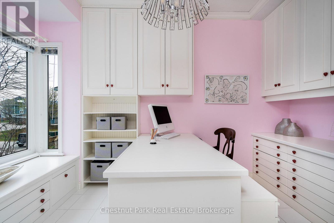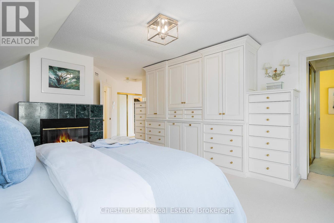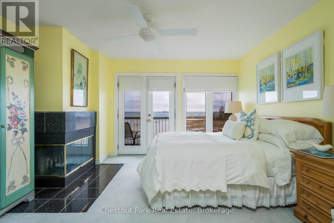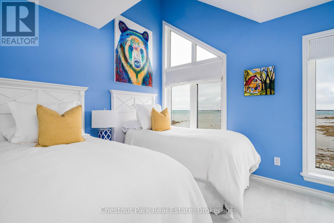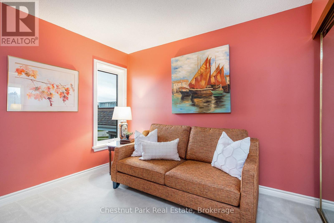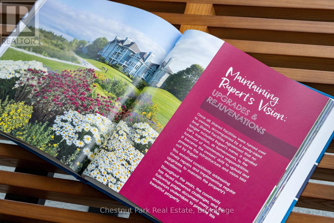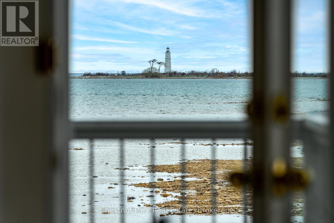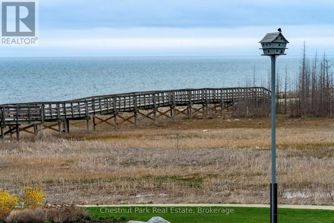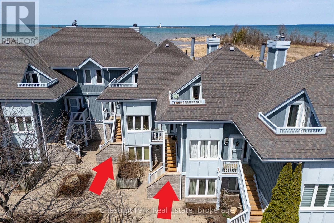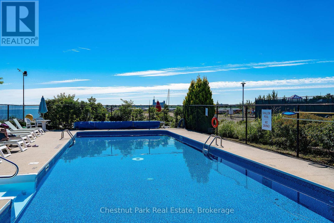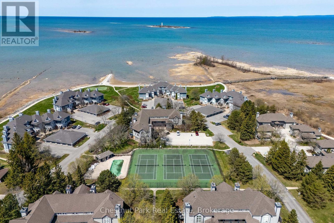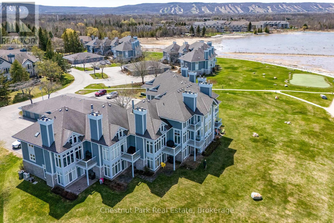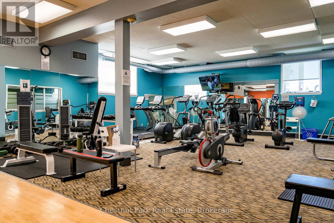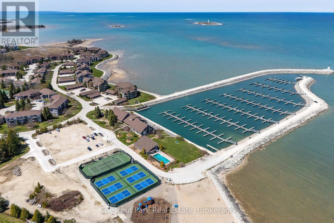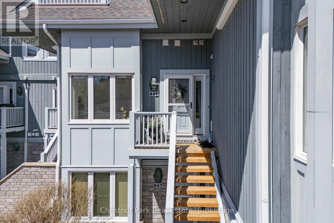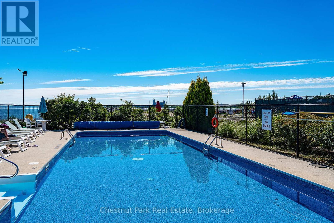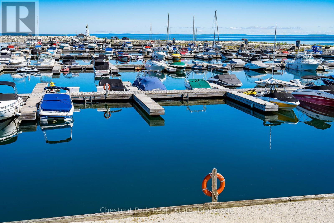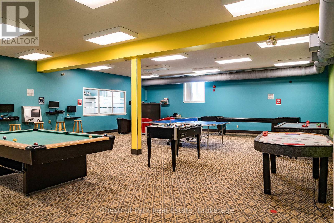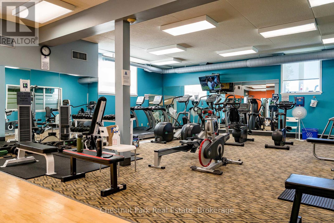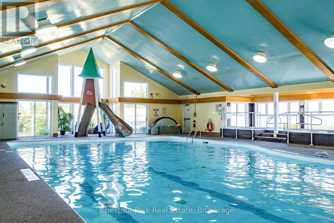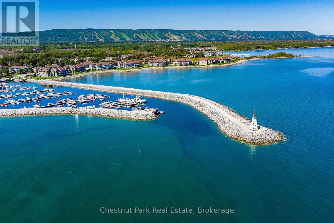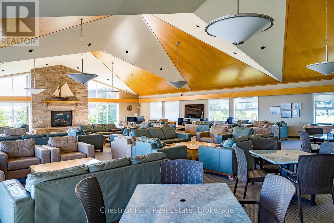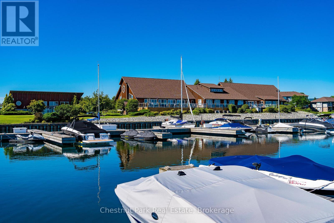849-851 Suncrest Circle Collingwood, Ontario L9Y 5C7
5 Bedroom 6 Bathroom 2750 - 2999 sqft
Fireplace Indoor Pool, Outdoor Pool Central Air Conditioning Forced Air Waterfront Landscaped, Lawn Sprinkler
$1,895,000Maintenance, Common Area Maintenance, Insurance, Parking
$1,872.39 Monthly
Maintenance, Common Area Maintenance, Insurance, Parking
$1,872.39 MonthlyA Unique Opportunity in Lighthouse Point - Collingwood!! A rare available condo--2 units combined to 1 large unit is being offered for sale in this active waterfront community. Walls of windows look out to the sparkling Georgian Bay waterfront, the historic Lighthouse and the environmentally protected area shoreline. Featuring 2950 sq. ft. of finished living space with 2 spacious primary bedrooms with fireplaces and 4 pc ensuites, 2 more guest bedrooms, 2 - 2pc powder rooms and 2 more 4 pc bathrooms, there is plenty of space for growing families and visiting guests. In a process that took a couple years to complete for authorization, Unit 849 and Unit 851 are connected on the main floor through a wide opening and a hallway connecting the two units on the second floor. 4 wood burning fireplaces add ambience to the units on cold winter nights. Maintaining the 2 kitchens, one can be used as a bar and serving area in the Family Room when entertaining family and friends. Separate sitting areas provide great reading nooks for quiet time. The Lighthouse Point development is attractive to the active on the go individuals/families - with a recreation centre with indoor pool, meeting/party room, gym and play area with pool table, ping pong and video games. A large marina, storage for kayaks and paddleboards, several tennis courts, pickleball courts, 2 separate outdoor pools, a beach and several walking trails meander throughout the property. The two units have still maintained separate PIN and ROLL numbers, with separate condo fees and taxes for each. The listing reflects the total of the 2 units for taxes and condo fees. Don't miss out on this great opportunity. Come and make this your home or fabulous weekend retreat. (id:53193)
Property Details
| MLS® Number | S12151737 |
| Property Type | Single Family |
| Community Name | Collingwood |
| AmenitiesNearBy | Beach, Marina, Park, Public Transit |
| CommunityFeatures | Pet Restrictions, Community Centre |
| Easement | Sub Division Covenants |
| EquipmentType | Water Heater - Electric, Water Heater - Oil |
| Features | Wooded Area, Flat Site, Balcony, Level, In Suite Laundry |
| ParkingSpaceTotal | 4 |
| PoolType | Indoor Pool, Outdoor Pool |
| RentalEquipmentType | Water Heater - Electric, Water Heater - Oil |
| Structure | Tennis Court, Deck |
| ViewType | View Of Water, Unobstructed Water View |
| WaterFrontType | Waterfront |
Building
| BathroomTotal | 6 |
| BedroomsAboveGround | 5 |
| BedroomsTotal | 5 |
| Age | 31 To 50 Years |
| Amenities | Exercise Centre, Party Room, Fireplace(s), Separate Heating Controls, Separate Electricity Meters |
| Appliances | Garage Door Opener Remote(s), Water Heater, Water Meter |
| CoolingType | Central Air Conditioning |
| ExteriorFinish | Stone, Vinyl Siding |
| FireProtection | Smoke Detectors |
| FireplacePresent | Yes |
| FireplaceTotal | 4 |
| FlooringType | Tile, Carpeted |
| FoundationType | Concrete |
| HalfBathTotal | 2 |
| HeatingFuel | Natural Gas |
| HeatingType | Forced Air |
| StoriesTotal | 2 |
| SizeInterior | 2750 - 2999 Sqft |
| Type | Row / Townhouse |
Parking
| Detached Garage | |
| Garage |
Land
| AccessType | Public Road, Year-round Access, Marina Docking |
| Acreage | No |
| LandAmenities | Beach, Marina, Park, Public Transit |
| LandscapeFeatures | Landscaped, Lawn Sprinkler |
| SurfaceWater | Lake/pond |
Rooms
| Level | Type | Length | Width | Dimensions |
|---|---|---|---|---|
| Second Level | Laundry Room | 4.03 m | 1.2 m | 4.03 m x 1.2 m |
| Second Level | Primary Bedroom | 4.51 m | 6.24 m | 4.51 m x 6.24 m |
| Second Level | Bathroom | 3.91 m | 2.33 m | 3.91 m x 2.33 m |
| Second Level | Bathroom | 4.15 m | 2.1 m | 4.15 m x 2.1 m |
| Second Level | Primary Bedroom | 4.15 m | 5.56 m | 4.15 m x 5.56 m |
| Second Level | Bedroom | 3.36 m | 3.71 m | 3.36 m x 3.71 m |
| Second Level | Bathroom | 1.15 m | 2.13 m | 1.15 m x 2.13 m |
| Second Level | Bedroom | 3.36 m | 3.11 m | 3.36 m x 3.11 m |
| Main Level | Foyer | 4.28 m | 1.58 m | 4.28 m x 1.58 m |
| Main Level | Foyer | 2.09 m | 3.85 m | 2.09 m x 3.85 m |
| Main Level | Bedroom | 3.16 m | 3.96 m | 3.16 m x 3.96 m |
| Main Level | Bathroom | 2.57 m | 2.26 m | 2.57 m x 2.26 m |
| Main Level | Bathroom | 1.46 m | 1.5 m | 1.46 m x 1.5 m |
| Main Level | Kitchen | 2.3 m | 3.33 m | 2.3 m x 3.33 m |
| Main Level | Family Room | 4.85 m | 6.24 m | 4.85 m x 6.24 m |
| Main Level | Kitchen | 4.15 m | 2.38 m | 4.15 m x 2.38 m |
| Main Level | Dining Room | 5.24 m | 2.5 m | 5.24 m x 2.5 m |
| Main Level | Bathroom | 1.16 m | 2.11 m | 1.16 m x 2.11 m |
| Main Level | Living Room | 7.61 m | 4.74 m | 7.61 m x 4.74 m |
https://www.realtor.ca/real-estate/28319620/849-851-suncrest-circle-collingwood-collingwood
Interested?
Contact us for more information
Barb Picot
Salesperson
Chestnut Park Real Estate
393 First Street, Suite 100
Collingwood, Ontario L9Y 1B3
393 First Street, Suite 100
Collingwood, Ontario L9Y 1B3
Katie Rennie
Salesperson
Chestnut Park Real Estate Limited
1300 Yonge St Ground Flr
Toronto, Ontario M4T 1X3
1300 Yonge St Ground Flr
Toronto, Ontario M4T 1X3
Ron Picot
Salesperson
Chestnut Park Real Estate
393 First Street, Suite 100
Collingwood, Ontario L9Y 1B3
393 First Street, Suite 100
Collingwood, Ontario L9Y 1B3
Julie Allison Rennie
Salesperson
Chestnut Park Real Estate Limited
1300 Yonge St Ground Flr
Toronto, Ontario M4T 1X3
1300 Yonge St Ground Flr
Toronto, Ontario M4T 1X3

