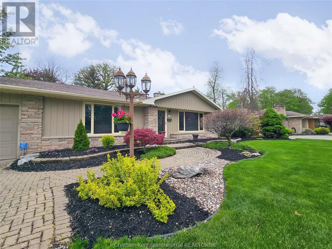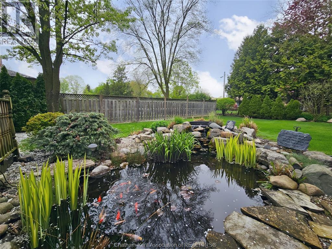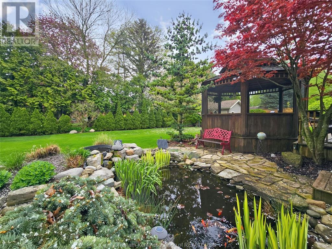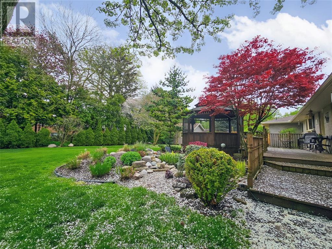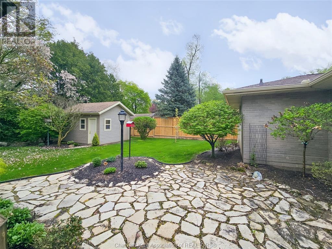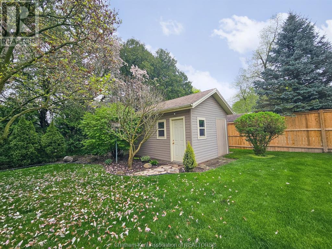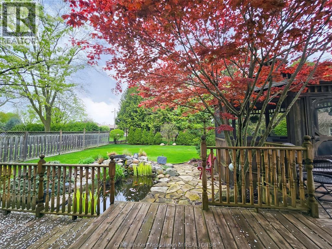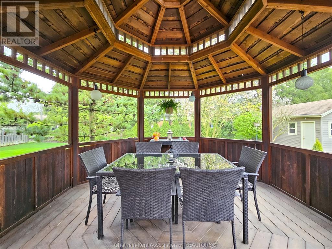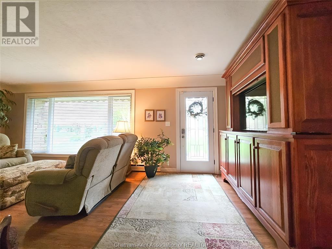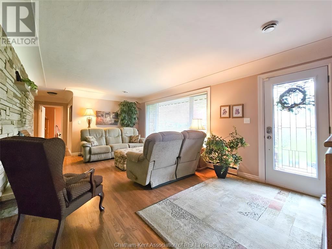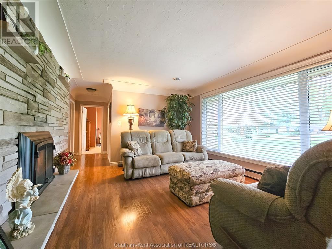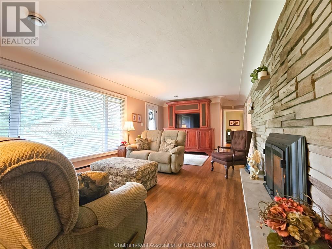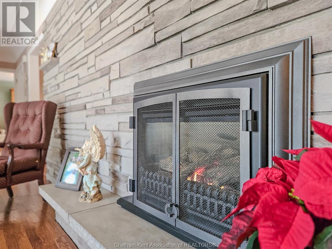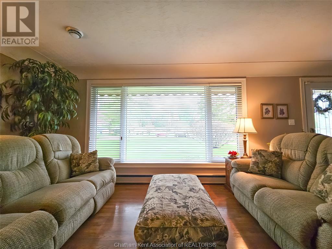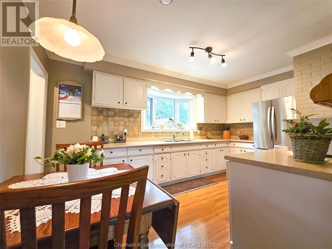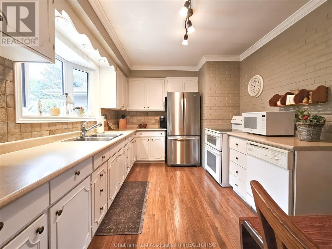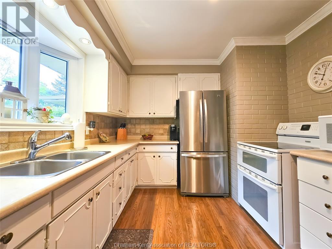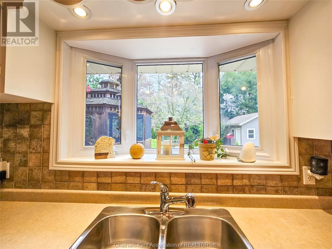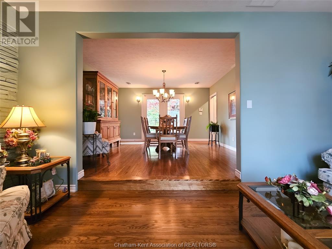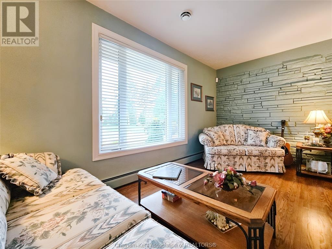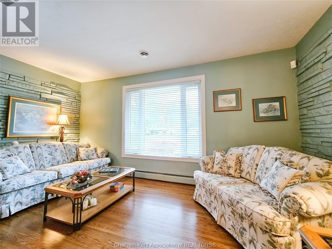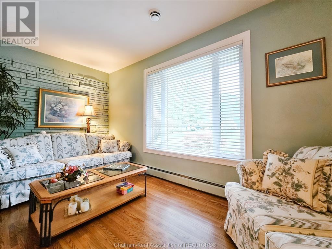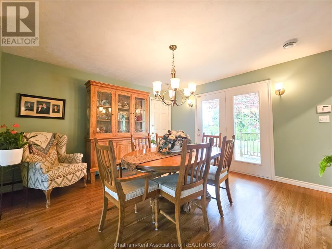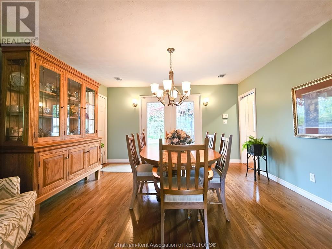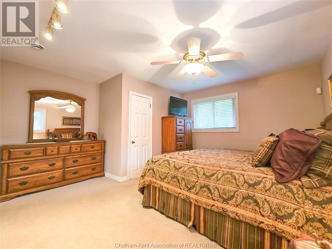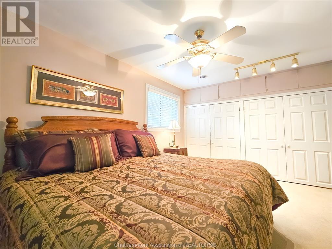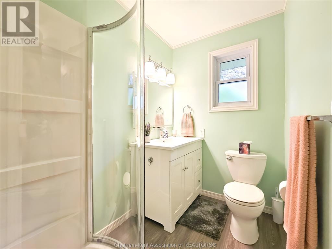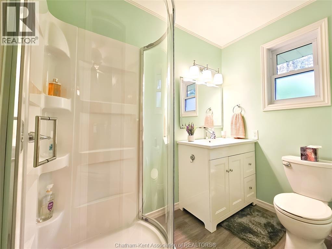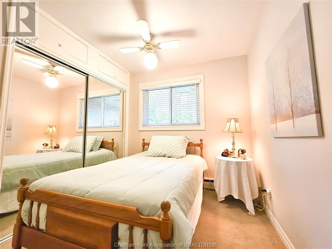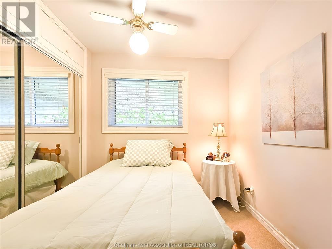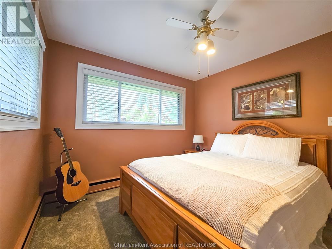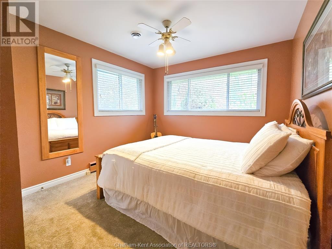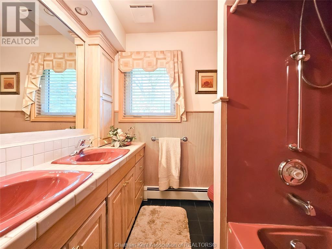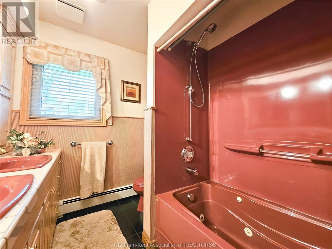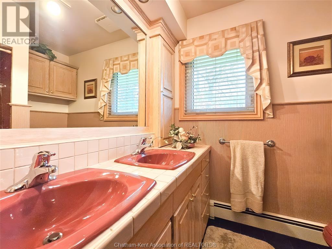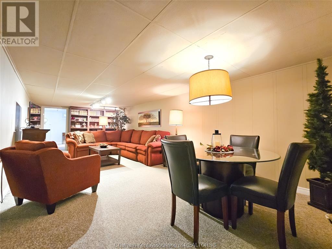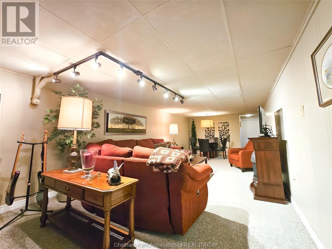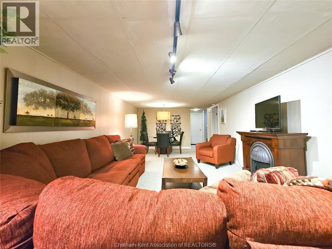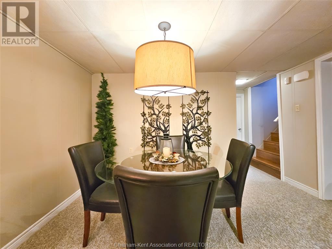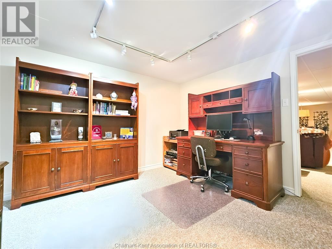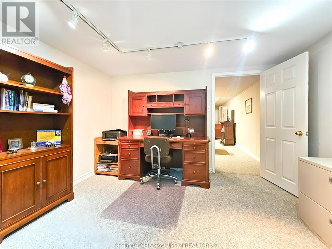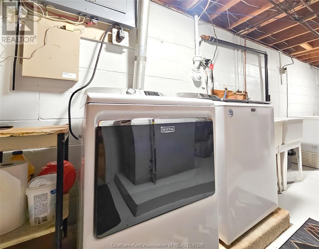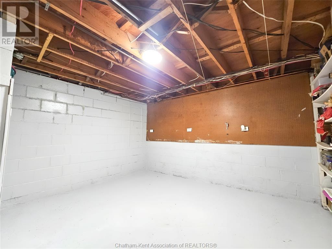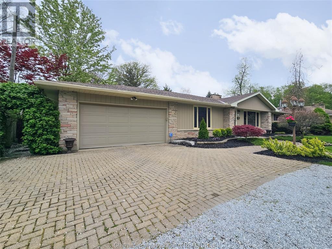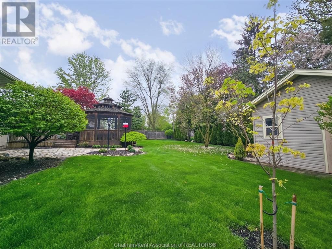85 Lynnwood Drive Chatham-Kent, Ontario N7M 5J4
3 Bedroom 2 Bathroom
Ranch Forced Air
$649,000
LOCATION LOCATION IN LOVELY LYNNWOOD SUBDIVISION, MOVE IN READY, LOCATED ON A QUIET STREET WITH COUNTRY ATMOSPHERE, MINUTES FROM the 401 HIGHWAY and ALL AMENITIES, FEATURES INCLUDE A LARGE INVITING LIVING ROOM W/UPDATED GAS FIREPLACE/ANGEL STONE, KITCHEN, FORMAL DINING ROOM W/GARDEN DOORS LEADING TO LARGE DECK/GAZEBO, DEN OR OFFICE, 3 BEDROOMS, PRIMARY BEDROOM W/UPDATED 3 PC ENSUITE, 4 PC MAIN BATH FOR FAMILY and GUESTS, THE LOWER LEVEL BOASTS A LARGE RECREATION ROOM IDEAL FOR FAMILY MOVIE and GAME NIGHTS , LARGE OFFICE/DEN, LAUNDRY ROOM and LOADS OF STORAGE PLUS AN ATTACHED 2 CAR GARAGE, AQUASCAPE POND, LARGE SHED IN REAR YARD, MATURE TREES, UPDATES INCLUDE ROOF, EAVES, DOWNSPOUTS, WINDOWS, CENTRAL AIR CONDITIONING, SELLER RESERVES THE RIGHT TO ACCEPT OR DECLINE ANY OFFERS, SELLERS SAYS PRESENT ALL REASONABLE OFFERS (id:53193)
Open House
This property has open houses!
June
15
Sunday
Starts at:
1:00 pm
Ends at:3:00 pm
BEAUTIFUL RANCHER ON A MATURE RESIDENTIAL LARGE LOT , MANY UPDATES IN MINT CONDITION, 3 PLUS BEDROOMS, 2 FULL BATHS, W/MASTER ENSUITE, FORMAL DINING ROOM, LARGE LIVING ROOM W/GAS FIREPLACE, LOWER LEVE
Property Details
| MLS® Number | 25007306 |
| Property Type | Single Family |
| Features | Front Driveway |
Building
| BathroomTotal | 2 |
| BedroomsAboveGround | 3 |
| BedroomsTotal | 3 |
| ArchitecturalStyle | Ranch |
| ConstructedDate | 1961 |
| ExteriorFinish | Brick, Stone |
| FlooringType | Carpet Over Hardwood, Carpeted, Hardwood |
| FoundationType | Block |
| HeatingFuel | Natural Gas |
| HeatingType | Forced Air |
| StoriesTotal | 1 |
| Type | House |
Parking
| Garage |
Land
| Acreage | No |
| Sewer | Septic System |
| SizeIrregular | 100 X 200 / 0.486 Ac |
| SizeTotalText | 100 X 200 / 0.486 Ac|under 1/2 Acre |
| ZoningDescription | R2 3 |
Rooms
| Level | Type | Length | Width | Dimensions |
|---|---|---|---|---|
| Lower Level | Storage | 12 ft | 12 ft x Measurements not available | |
| Lower Level | Utility Room | 15 ft | 15 ft x Measurements not available | |
| Lower Level | Office | 11 ft | 11 ft x Measurements not available | |
| Lower Level | Recreation Room | 28 ft ,7 in | 28 ft ,7 in x Measurements not available | |
| Main Level | 4pc Bathroom | 8 ft ,3 in | 8 ft ,3 in x Measurements not available | |
| Main Level | Bedroom | 10 ft ,8 in | 10 ft ,8 in x Measurements not available | |
| Main Level | 3pc Ensuite Bath | 7 ft ,5 in | 7 ft ,5 in x Measurements not available | |
| Main Level | Primary Bedroom | 15 ft ,3 in | 15 ft ,3 in x Measurements not available | |
| Main Level | Den | 17 ft | 17 ft x Measurements not available | |
| Main Level | Dining Room | 13 ft ,7 in | 13 ft ,7 in x Measurements not available | |
| Main Level | Kitchen | 15 ft | 15 ft x Measurements not available | |
| Main Level | Living Room/fireplace | 22 ft | 22 ft x Measurements not available |
https://www.realtor.ca/real-estate/28122595/85-lynnwood-drive-chatham-kent
Interested?
Contact us for more information
Barbara Phillips
Broker of Record
Barbara Phillips Real Estate Broker Brokerage
7319 Riverview Line
Chatham, Ontario N7M 5T1
7319 Riverview Line
Chatham, Ontario N7M 5T1


