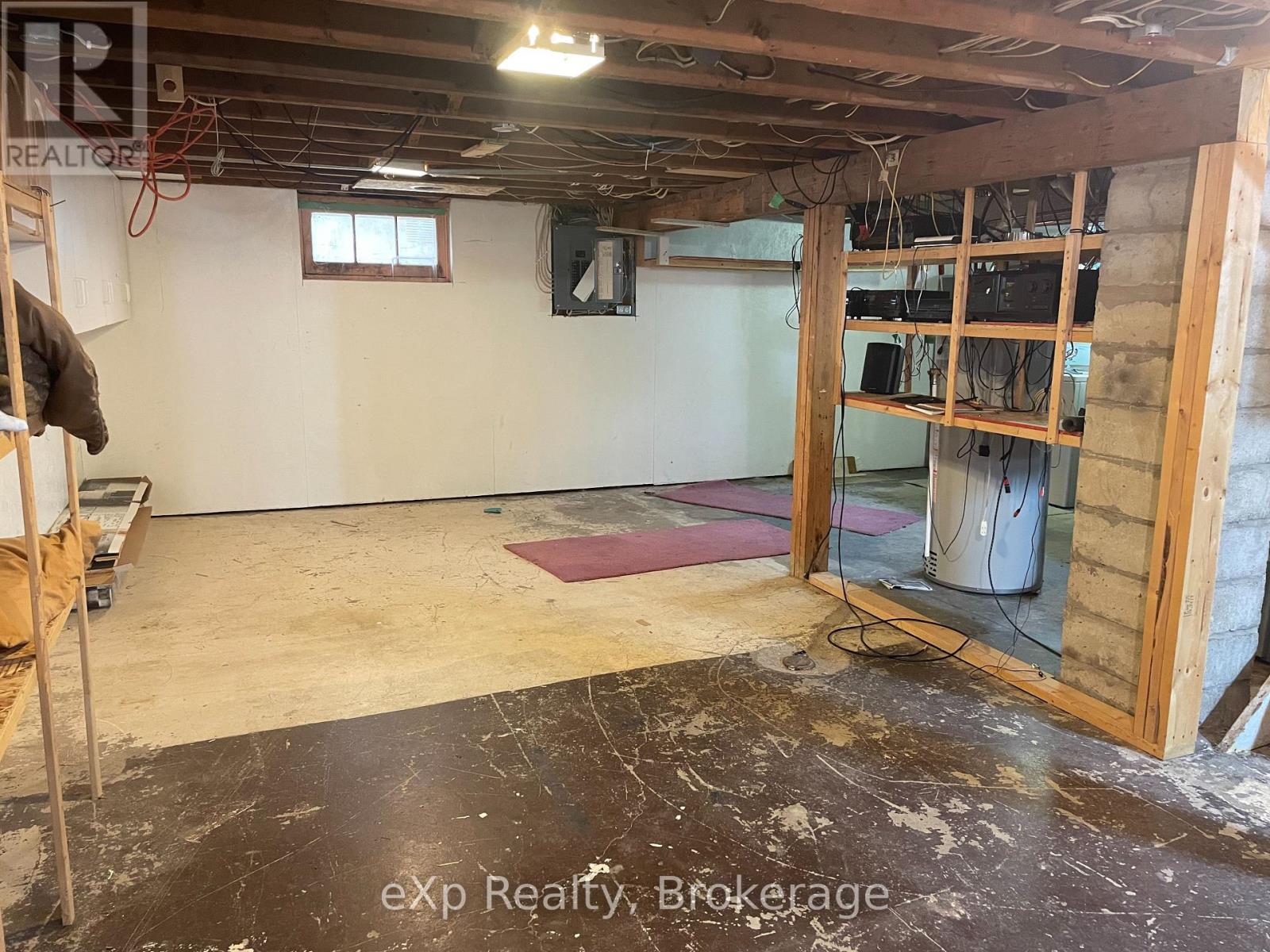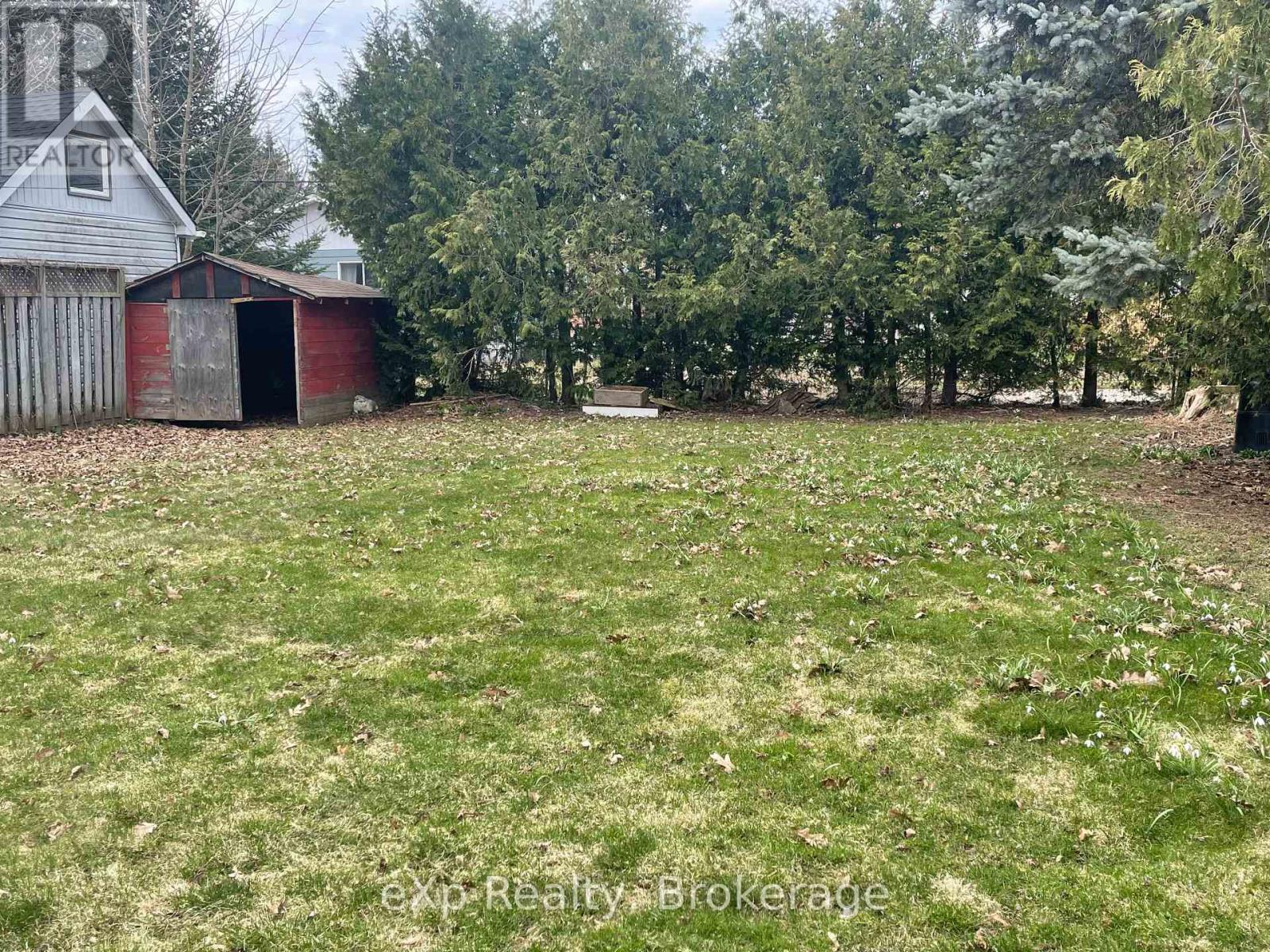850 4th A Avenue W Owen Sound, Ontario N4K 4Z8
2 Bedroom 1 Bathroom
Bungalow Forced Air
$379,000
This sweet bungalow is a hidden gem, perfectly situated within walking distance to both public and high schools ideal for families or those planning for the future. Step inside to find two comfortable bedrooms, updated engineered hardwood floors, a bright main-floor bathroom with a skylight, and a refreshed kitchen with newer windows throughout. A durable metal roof adds peace of mind, while a carport and a separate hot tub room offer both convenience and relaxation. The private, partially fenced yard provides a peaceful retreat perfect for gardening, play, or simply unwinding. Please note: This home is being sold as is, and we are aiming for a September closing to accommodate probate. Kindly ensure your offer includes a lawyer's review clause. (id:53193)
Property Details
| MLS® Number | X12115032 |
| Property Type | Single Family |
| Community Name | Owen Sound |
| AmenitiesNearBy | Hospital, Schools, Public Transit |
| CommunityFeatures | Community Centre |
| ParkingSpaceTotal | 3 |
Building
| BathroomTotal | 1 |
| BedroomsAboveGround | 2 |
| BedroomsTotal | 2 |
| Appliances | Range, Water Heater, Dishwasher, Oven, Stove, Window Coverings, Refrigerator |
| ArchitecturalStyle | Bungalow |
| BasementDevelopment | Unfinished |
| BasementType | Full (unfinished) |
| ConstructionStyleAttachment | Detached |
| ExteriorFinish | Vinyl Siding |
| FoundationType | Block |
| HeatingFuel | Natural Gas |
| HeatingType | Forced Air |
| StoriesTotal | 1 |
| Type | House |
| UtilityWater | Municipal Water |
Parking
| Carport | |
| Garage |
Land
| Acreage | No |
| LandAmenities | Hospital, Schools, Public Transit |
| Sewer | Sanitary Sewer |
| SizeDepth | 107 Ft |
| SizeFrontage | 50 Ft |
| SizeIrregular | 50 X 107 Ft |
| SizeTotalText | 50 X 107 Ft |
| ZoningDescription | R4 |
Rooms
| Level | Type | Length | Width | Dimensions |
|---|---|---|---|---|
| Basement | Utility Room | 7.9 m | 3.38 m | 7.9 m x 3.38 m |
| Basement | Utility Room | 7.9 m | 3.35 m | 7.9 m x 3.35 m |
| Main Level | Living Room | 5.11 m | 3.52 m | 5.11 m x 3.52 m |
| Main Level | Kitchen | 3.47 m | 3.63 m | 3.47 m x 3.63 m |
| Main Level | Bedroom | 3.01 m | 3.54 m | 3.01 m x 3.54 m |
| Main Level | Bedroom | 3.01 m | 2.83 m | 3.01 m x 2.83 m |
| Main Level | Bathroom | 1.52 m | 3.06 m | 1.52 m x 3.06 m |
| Main Level | Other | 2.67 m | 2.15 m | 2.67 m x 2.15 m |
https://www.realtor.ca/real-estate/28240173/850-4th-a-avenue-w-owen-sound-owen-sound
Interested?
Contact us for more information
Wanda Westover
Broker
Exp Realty
250-10th Street West
Owen Sound, Ontario N4K 3R3
250-10th Street West
Owen Sound, Ontario N4K 3R3
Scott Crowther
Salesperson
Exp Realty
250-10th Street West
Owen Sound, Ontario N4K 3R3
250-10th Street West
Owen Sound, Ontario N4K 3R3

















