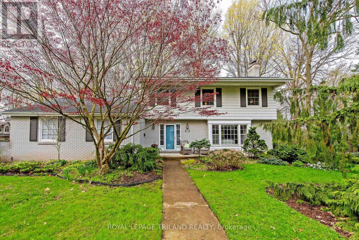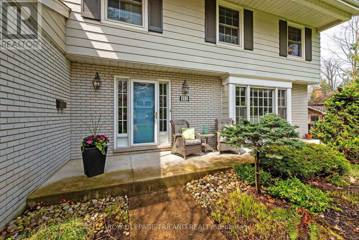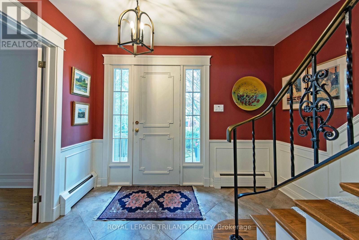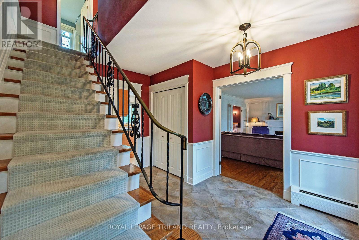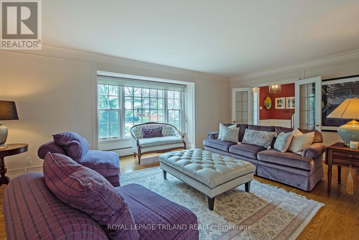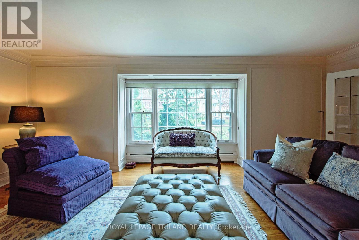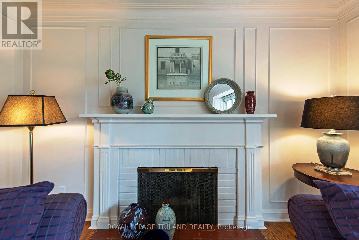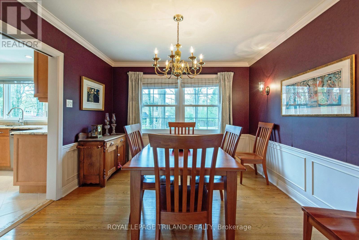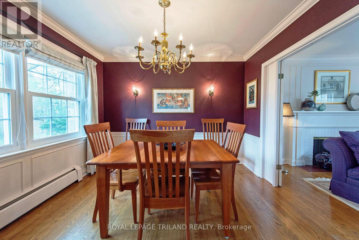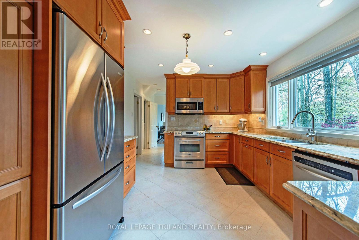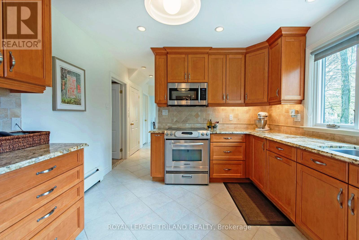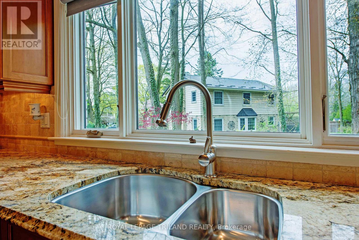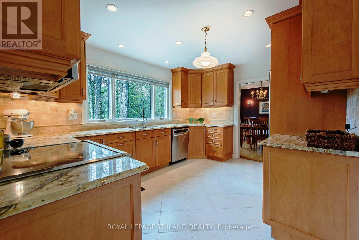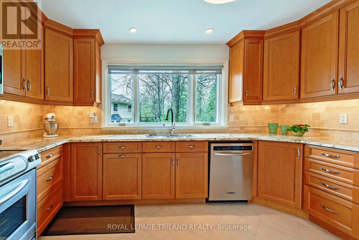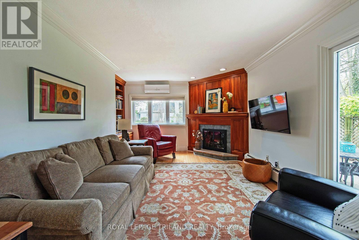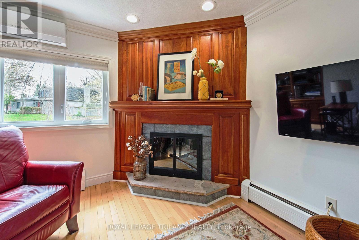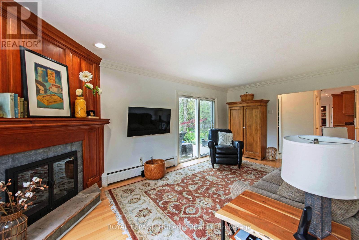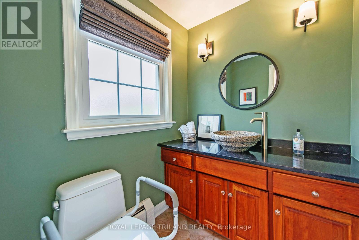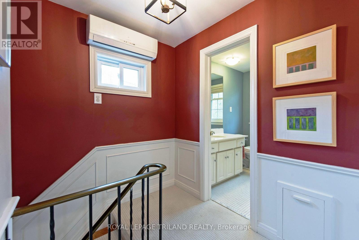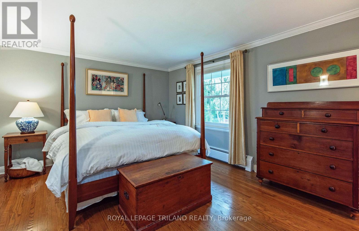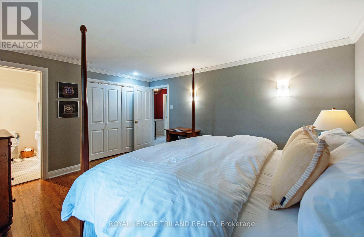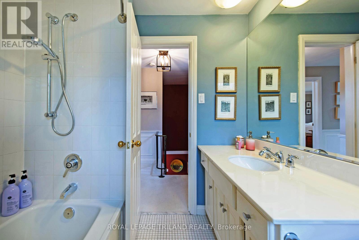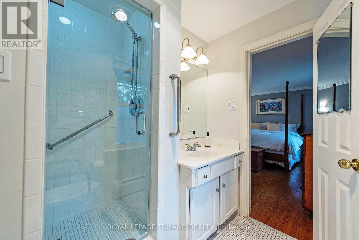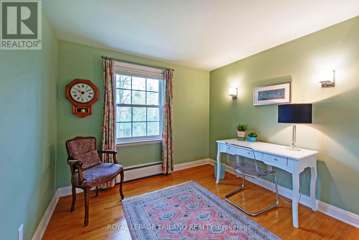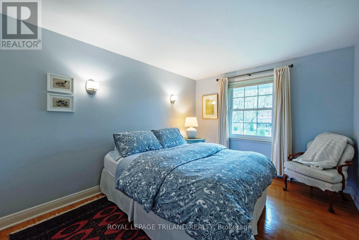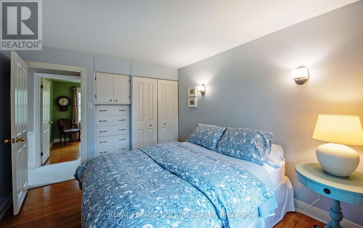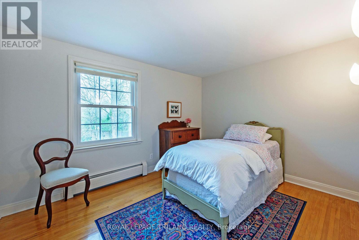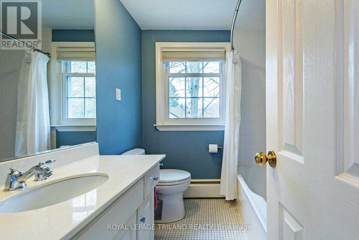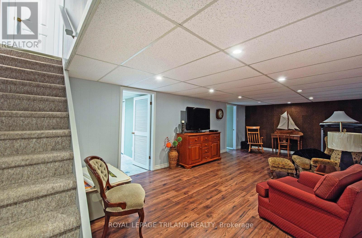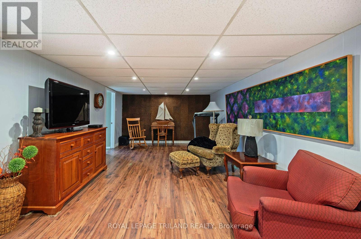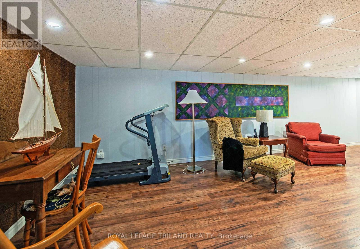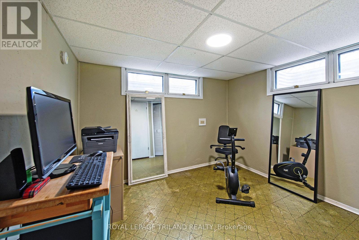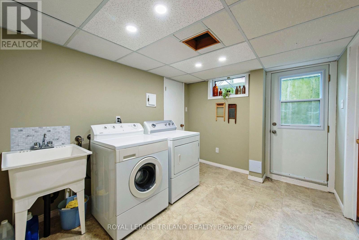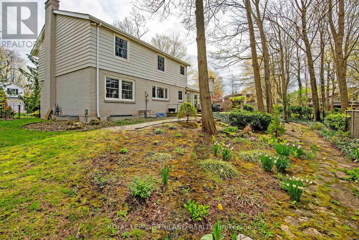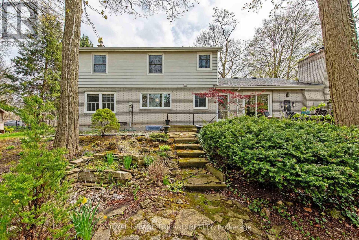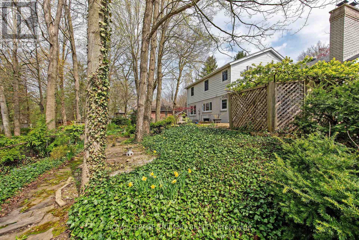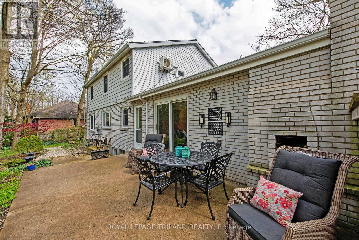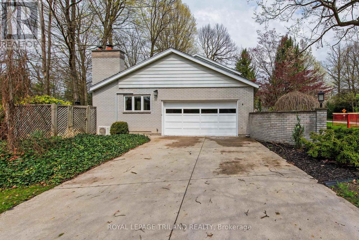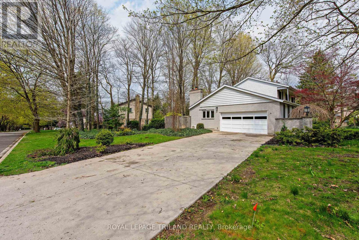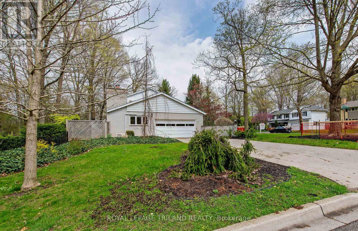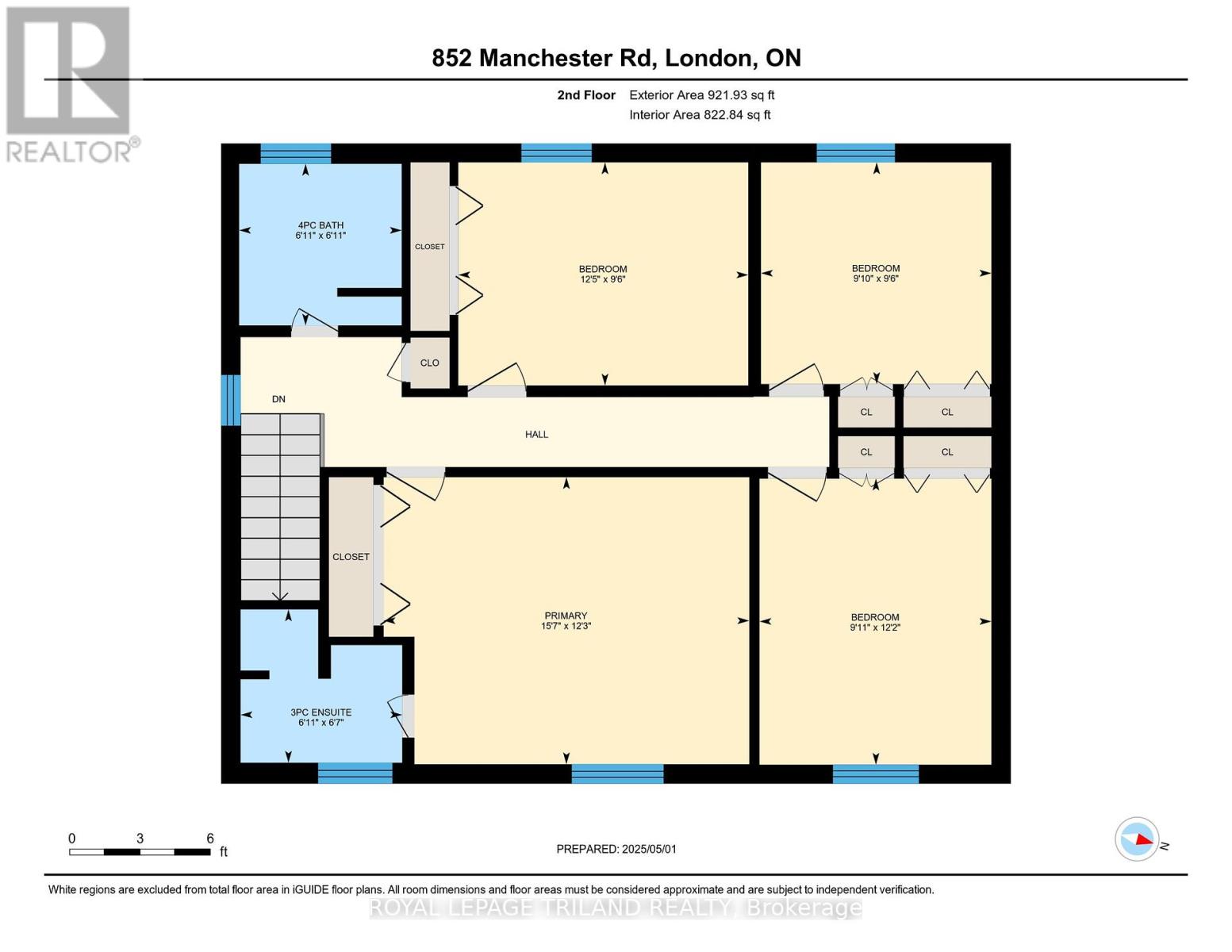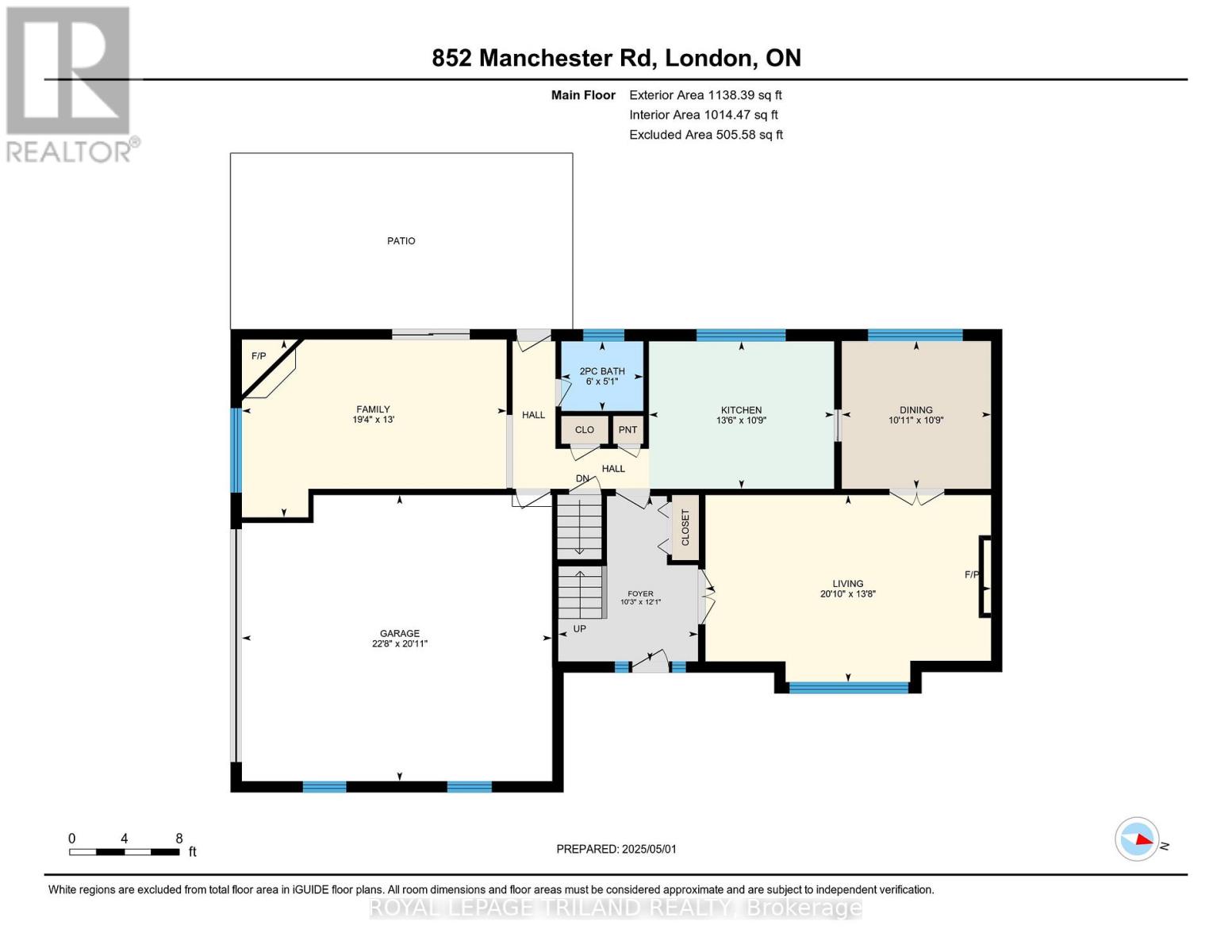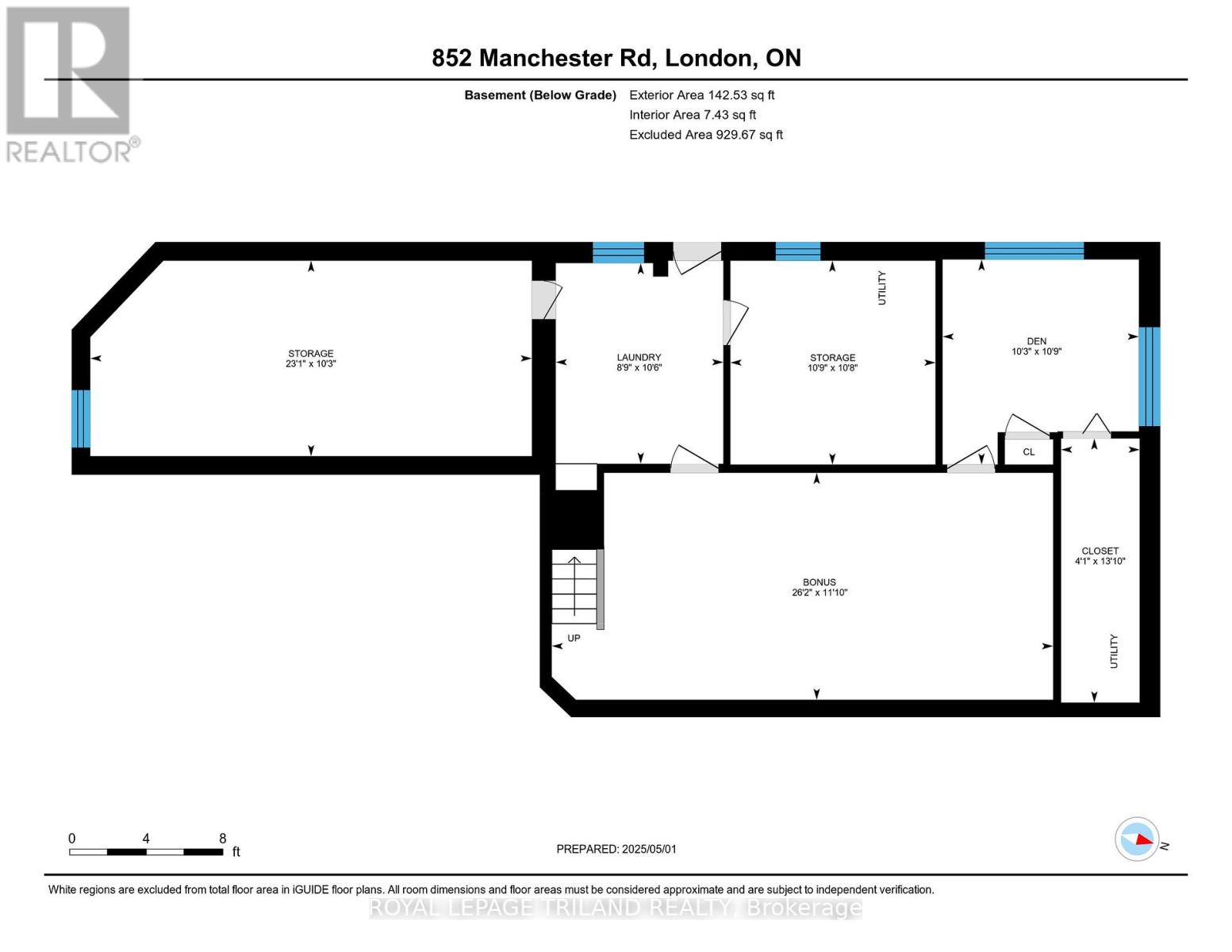852 Manchester Road London North, Ontario N6H 4J9
4 Bedroom 3 Bathroom 1500 - 2000 sqft
Fireplace Wall Unit Hot Water Radiator Heat
$849,900
Welcome to Old Hunt Club. You will love this extra large treed 130 ft. by 100 ft. lot. fronting on Manchester Rd and boasting a large double drive giving access to a heated double garage off Hunt Club Drive. This stately home has been up dated throughout the past 40 years with featuring a maple kitchen with floor to ceiling cupboards and granite counter tops. The living room has a gas log fireplace, a large picture window overlooking the mature treed gardens while the dining room overlooks the rear perennial garden. The family room features a floor to ceiling cherry wood fireplace with an electric insert, built-in cherry wood bookshelves while overlooking a patio with a built-in BBQ and steps leading down to a flagstone pathway. Other updates include windows, roof and tankless hot water on demand heat, two in wall mount air conditioning units just to mention a few and back yard lower level grade entrance. Old Hunt Club is central to high schools, elementary schools and french-emersion. Close to all conveniences and recreational facilities such as golf and skiing it is a first choice family location for many London residences. View the pictures and enjoy the virtual tour. (id:53193)
Property Details
| MLS® Number | X12183760 |
| Property Type | Single Family |
| Community Name | North L |
| Features | Wooded Area |
| ParkingSpaceTotal | 6 |
Building
| BathroomTotal | 3 |
| BedroomsAboveGround | 4 |
| BedroomsTotal | 4 |
| Age | 51 To 99 Years |
| Appliances | Garage Door Opener Remote(s), Water Meter, Dryer, Freezer, Microwave, Stove, Washer, Refrigerator |
| BasementDevelopment | Partially Finished |
| BasementType | N/a (partially Finished) |
| ConstructionStyleAttachment | Detached |
| CoolingType | Wall Unit |
| ExteriorFinish | Brick Veneer |
| FireplacePresent | Yes |
| FireplaceTotal | 2 |
| FoundationType | Poured Concrete |
| HalfBathTotal | 1 |
| HeatingFuel | Natural Gas |
| HeatingType | Hot Water Radiator Heat |
| StoriesTotal | 2 |
| SizeInterior | 1500 - 2000 Sqft |
| Type | House |
| UtilityWater | Municipal Water |
Parking
| Attached Garage | |
| Garage |
Land
| Acreage | No |
| Sewer | Sanitary Sewer |
| SizeDepth | 100 Ft |
| SizeFrontage | 130 Ft |
| SizeIrregular | 130 X 100 Ft |
| SizeTotalText | 130 X 100 Ft |
| ZoningDescription | Residential |
Rooms
| Level | Type | Length | Width | Dimensions |
|---|---|---|---|---|
| Second Level | Primary Bedroom | 3.73 m | 4.76 m | 3.73 m x 4.76 m |
| Second Level | Bedroom 2 | 2.88 m | 3 m | 2.88 m x 3 m |
| Second Level | Bedroom 3 | 2.9 m | 3.77 m | 2.9 m x 3.77 m |
| Second Level | Bedroom 4 | 3.72 m | 3.02 m | 3.72 m x 3.02 m |
| Basement | Den | 3.26 m | 3.12 m | 3.26 m x 3.12 m |
| Basement | Other | 3.61 m | 7.98 m | 3.61 m x 7.98 m |
| Basement | Laundry Room | 3.19 m | 2.67 m | 3.19 m x 2.67 m |
| Main Level | Foyer | 3.68 m | 3.11 m | 3.68 m x 3.11 m |
| Main Level | Kitchen | 3.28 m | 4.12 m | 3.28 m x 4.12 m |
| Main Level | Living Room | 4.17 m | 6.36 m | 4.17 m x 6.36 m |
| Main Level | Dining Room | 3.29 m | 3.32 m | 3.29 m x 3.32 m |
| Main Level | Family Room | 3.96 m | 5.89 m | 3.96 m x 5.89 m |
Utilities
| Cable | Installed |
| Electricity | Installed |
| Sewer | Installed |
https://www.realtor.ca/real-estate/28389787/852-manchester-road-london-north-north-l-north-l
Interested?
Contact us for more information
Chris Staeger
Salesperson
Royal LePage Triland Realty

