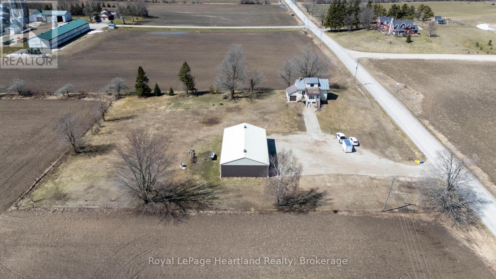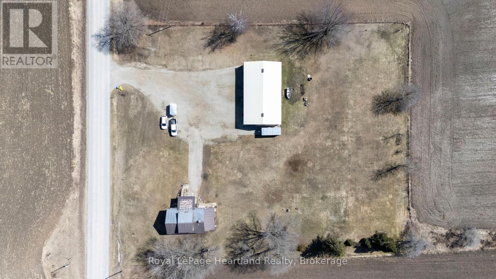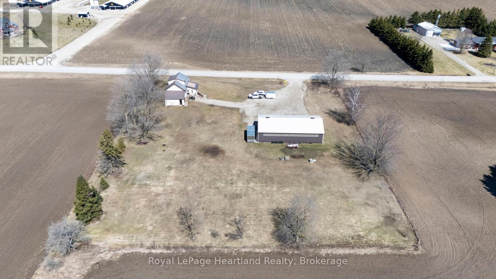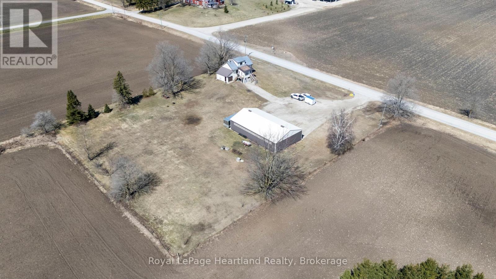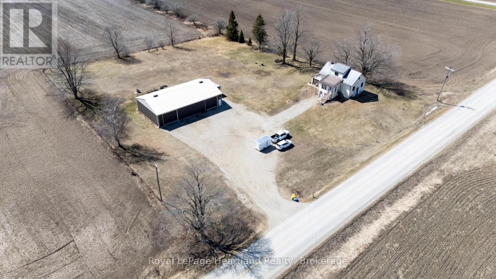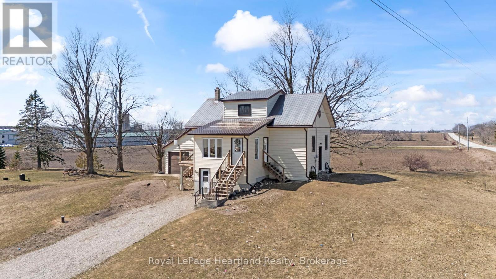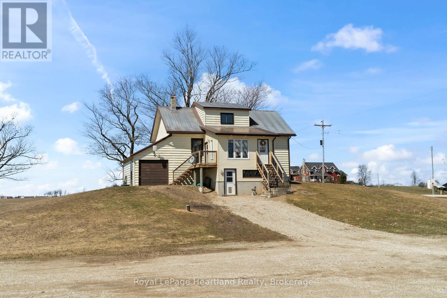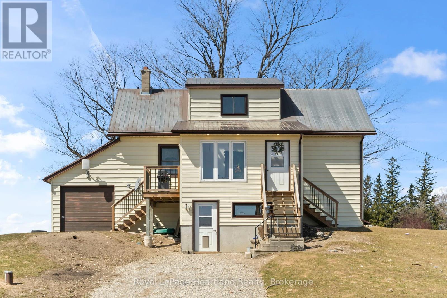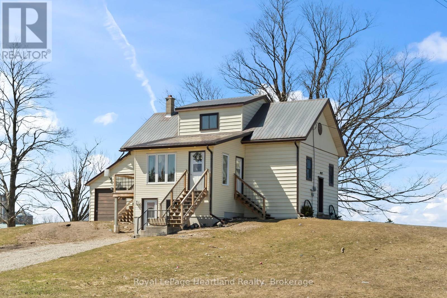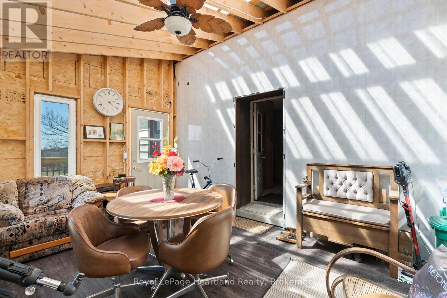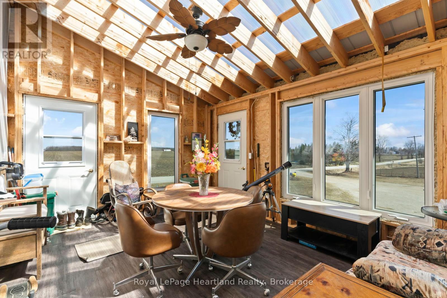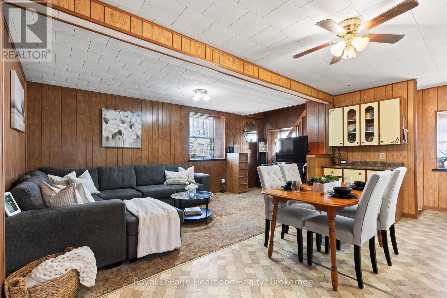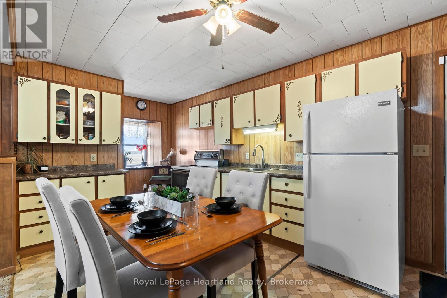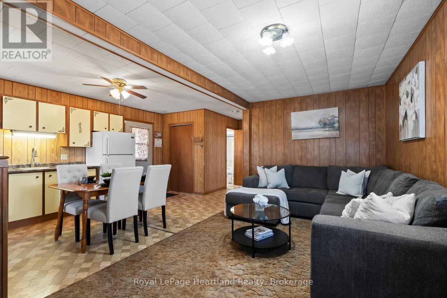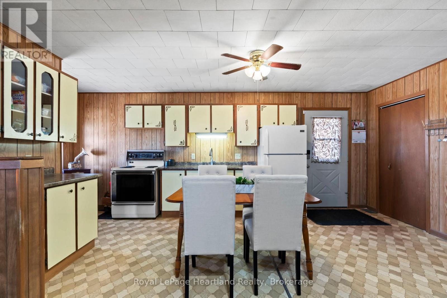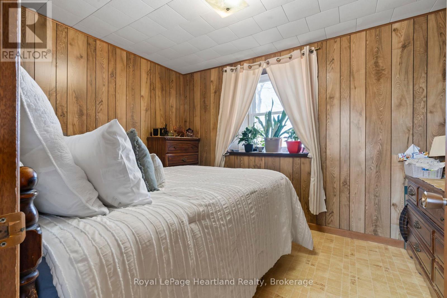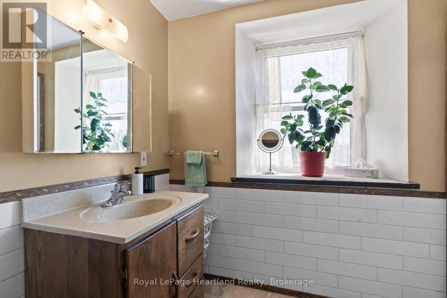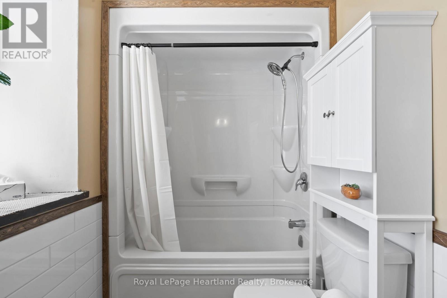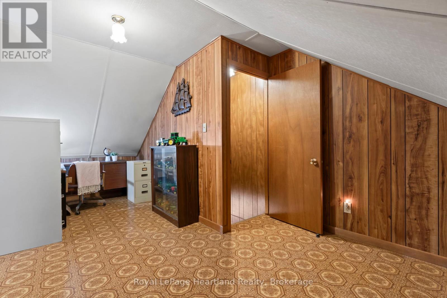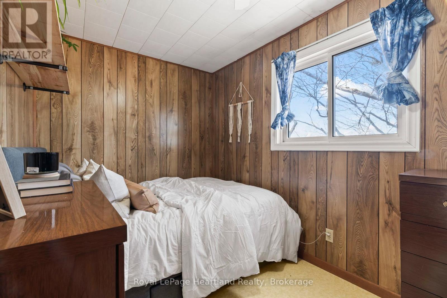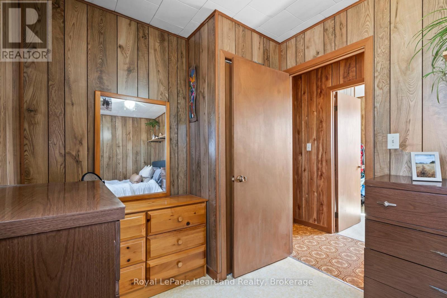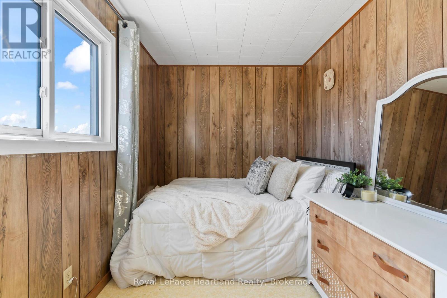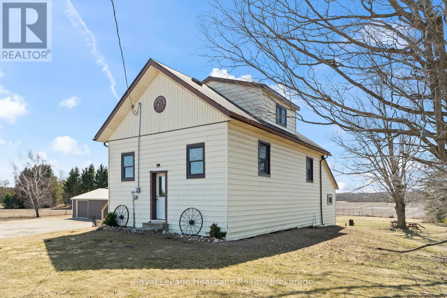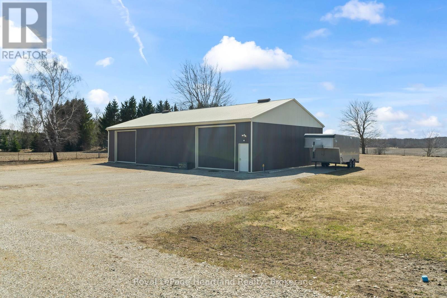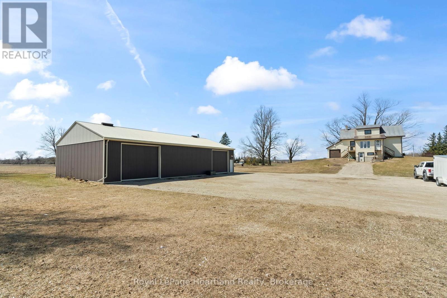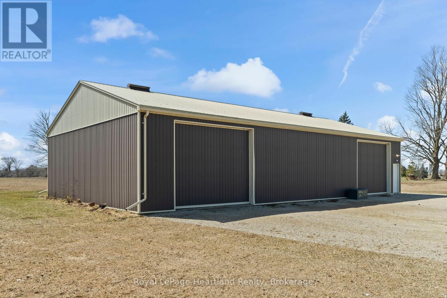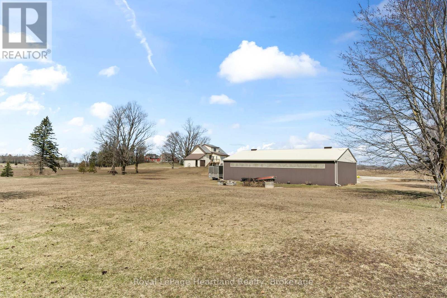8558 Concession Rd 6 Mapleton, Ontario N0G 2K0
3 Bedroom 1 Bathroom 1500 - 2000 sqft
Forced Air
$875,000
Time to escape to the Country. At 8558 Concession 6 you can enjoy the boasting benefits of being a quick commute to big city amenities of Kitchener, Water & Guelph while soaking in the sweet stillness of the countryside. The 1.8 Acre Property is located on a paved road and is carefully laid out to allow for you to grow the garden of your dreams while still having space for the kids to play their heart out in the great outdoors. The 40'x68' shed with concrete floor perfectly compliments the property providing a great space to store your vehicles, toys, machinery or to create a heated & insulated shop space. The 3 bedroom home completes this countryside retreat with a main floor bedroom, 4 pc bath, 2 bedrooms on the second level and an unfinished walk out basement. Enjoy warm Saturday evenings playing a game of cards or reading a book in the spacious sun room or star gazing out the large windows while soaking in the sights and scenes of peaceful country living. The property has been approved by Mapleton Township to build a Granny Suite to allow for multigenerational living. With a long list of opportunities and a very convenient location you are sure to fall in love. Call Your REALTOR Today To View What Could Be Your New Home at 8558 Concession 6, Moorefield. (id:53193)
Property Details
| MLS® Number | X12063651 |
| Property Type | Single Family |
| Community Name | Rural Mapleton |
| ParkingSpaceTotal | 10 |
| Structure | Shed |
Building
| BathroomTotal | 1 |
| BedroomsAboveGround | 3 |
| BedroomsTotal | 3 |
| Age | 100+ Years |
| Appliances | All, Window Coverings |
| BasementDevelopment | Unfinished |
| BasementFeatures | Walk Out |
| BasementType | N/a (unfinished) |
| ConstructionStyleAttachment | Detached |
| ExteriorFinish | Vinyl Siding |
| FoundationType | Concrete |
| HeatingFuel | Oil |
| HeatingType | Forced Air |
| StoriesTotal | 2 |
| SizeInterior | 1500 - 2000 Sqft |
| Type | House |
| UtilityWater | Drilled Well |
Parking
| Attached Garage | |
| Garage |
Land
| Acreage | No |
| Sewer | Septic System |
| SizeDepth | 313 Ft |
| SizeFrontage | 253 Ft |
| SizeIrregular | 253 X 313 Ft |
| SizeTotalText | 253 X 313 Ft|1/2 - 1.99 Acres |
| ZoningDescription | A |
Rooms
| Level | Type | Length | Width | Dimensions |
|---|---|---|---|---|
| Second Level | Bedroom | 2.26 m | 3.96 m | 2.26 m x 3.96 m |
| Second Level | Bedroom | 2.16 m | 3.88 m | 2.16 m x 3.88 m |
| Second Level | Other | 3 m | 5.41 m | 3 m x 5.41 m |
| Main Level | Bedroom | 3.35 m | 2.81 m | 3.35 m x 2.81 m |
| Main Level | Bathroom | 1.52 m | 2.81 m | 1.52 m x 2.81 m |
| Main Level | Kitchen | 2.81 m | 6 m | 2.81 m x 6 m |
| Main Level | Living Room | 2.81 m | 6 m | 2.81 m x 6 m |
| Main Level | Sunroom | 3.53 m | 4.47 m | 3.53 m x 4.47 m |
https://www.realtor.ca/real-estate/28124547/8558-concession-rd-6-mapleton-rural-mapleton
Interested?
Contact us for more information
Sam Mcgill
Broker
Royal LePage Heartland Realty
296 Josephine St
Wingham, Ontario N0G 2W0
296 Josephine St
Wingham, Ontario N0G 2W0

