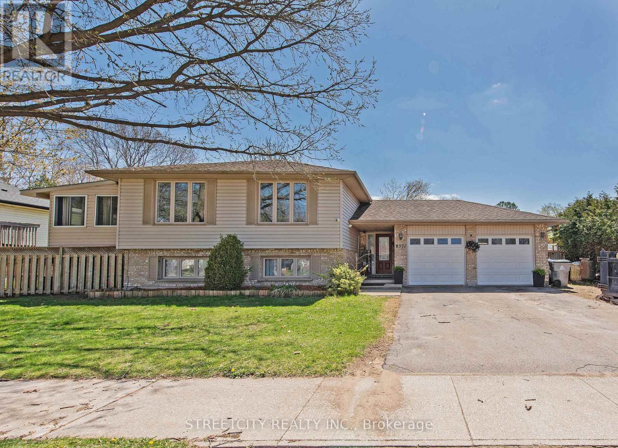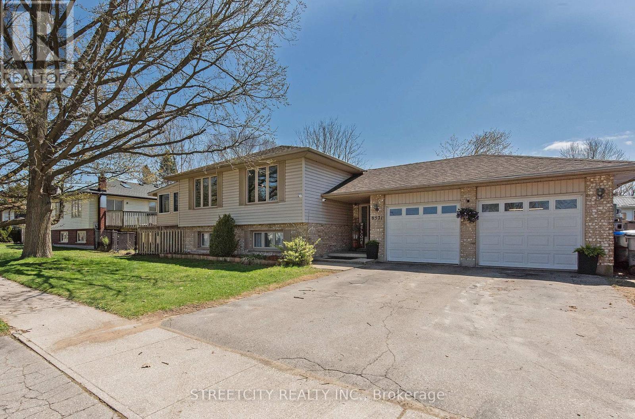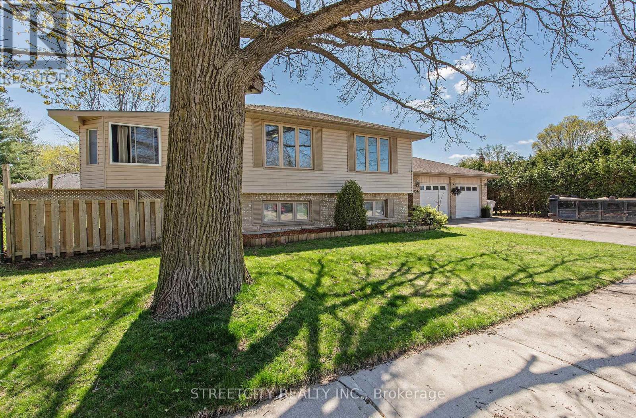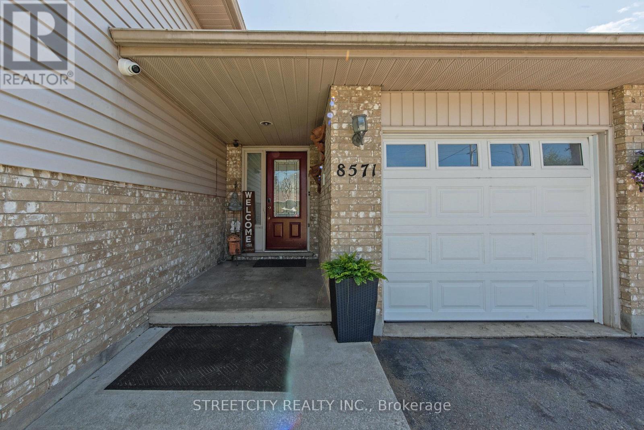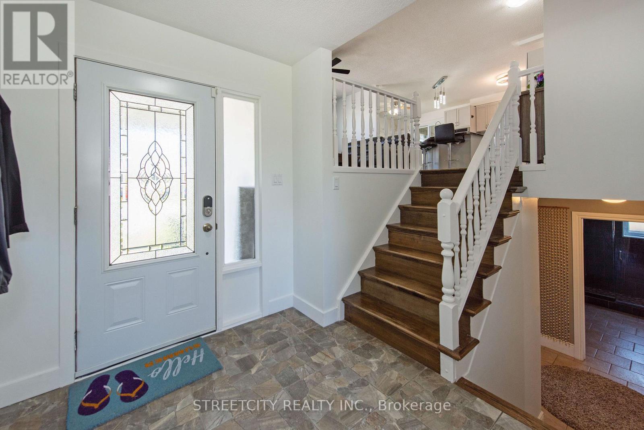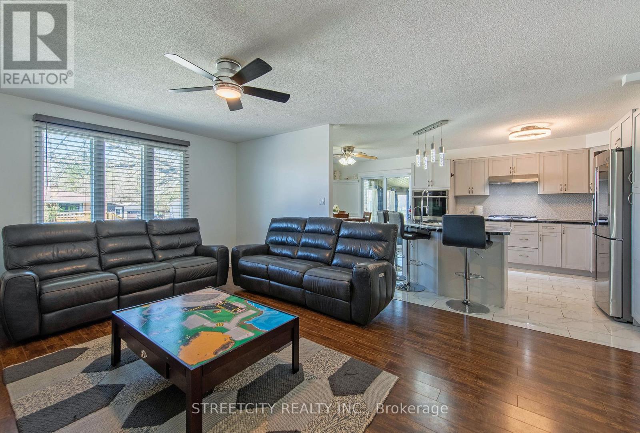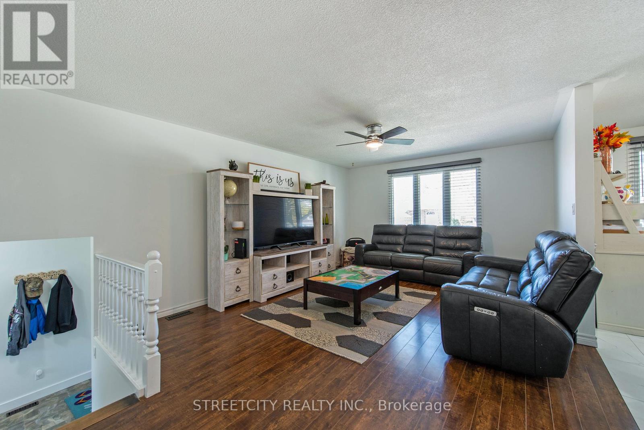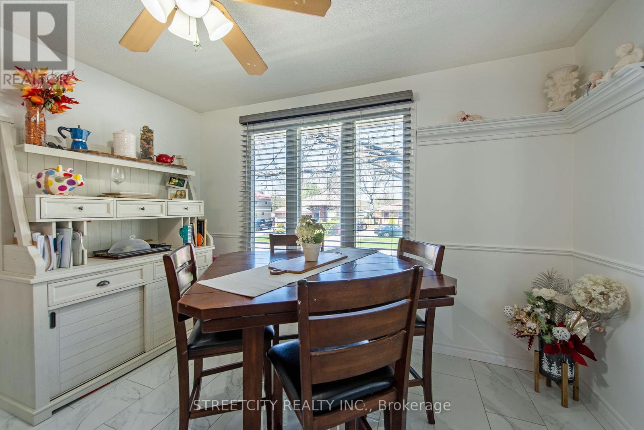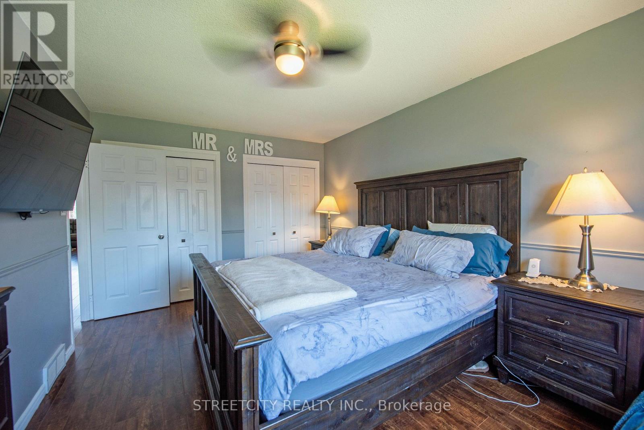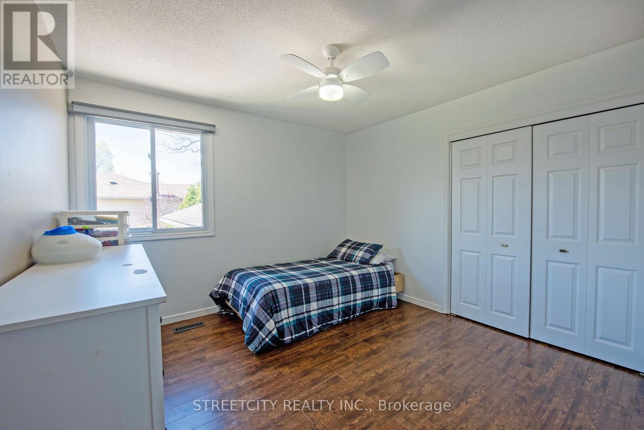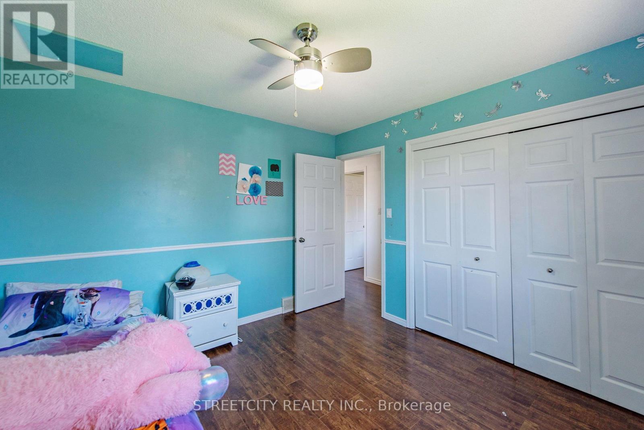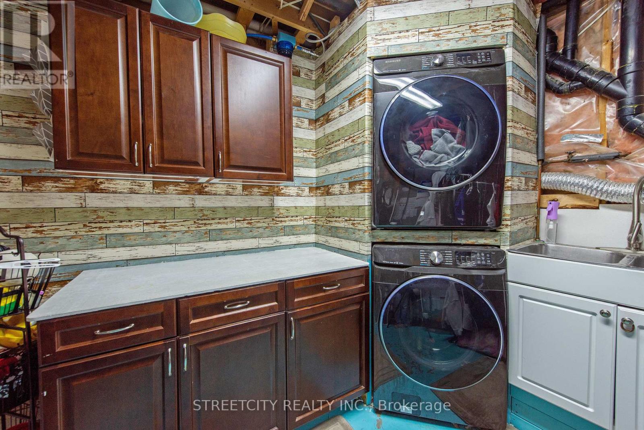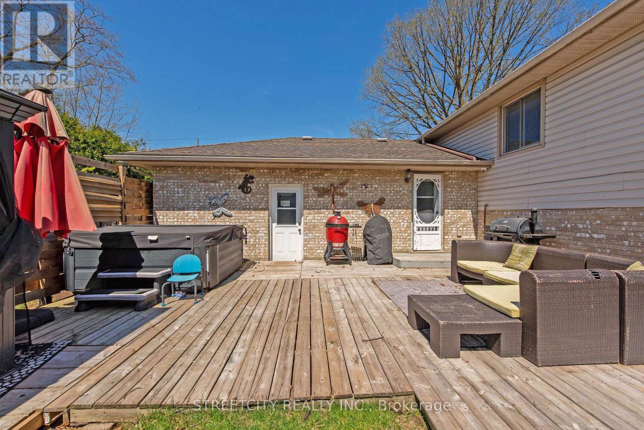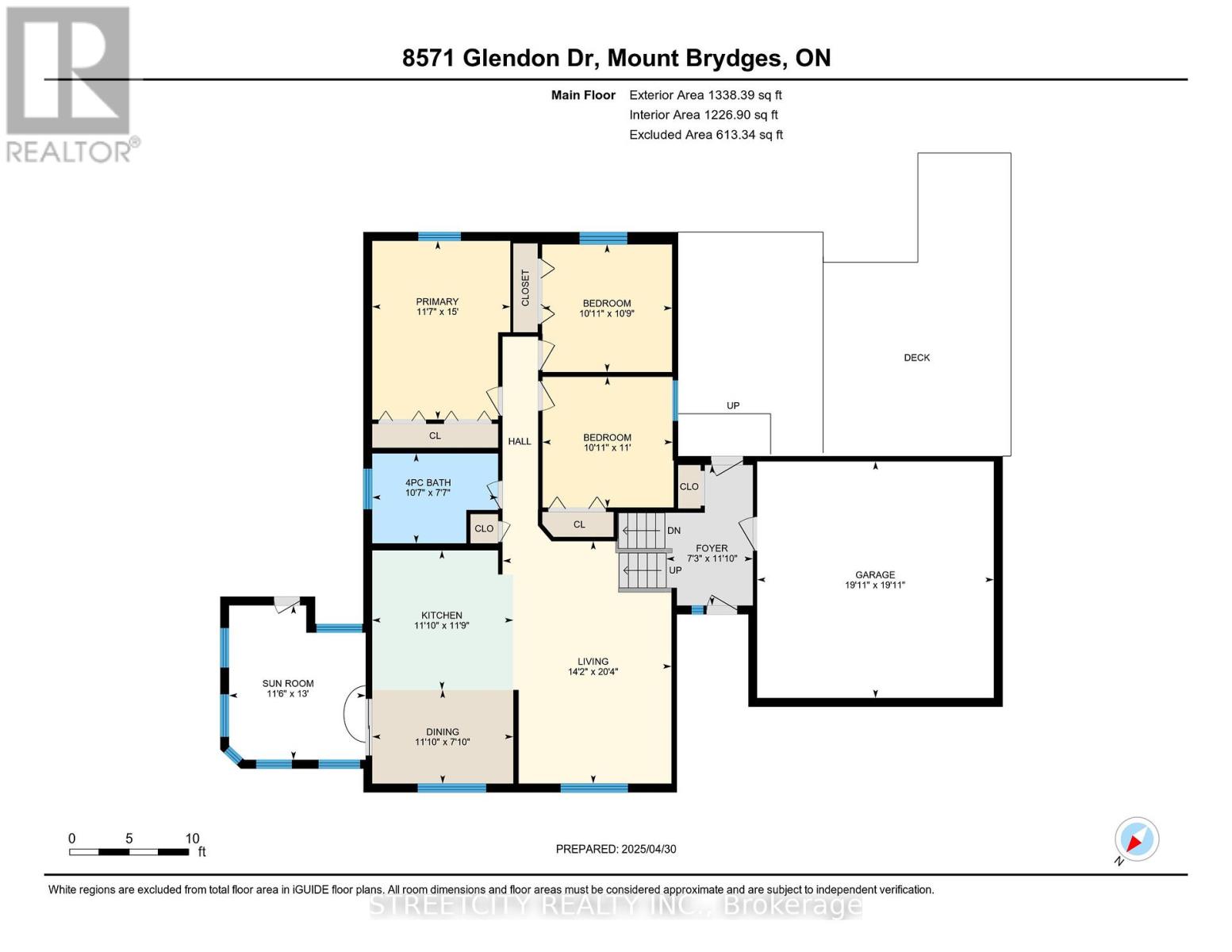8571 Glendon Drive Strathroy-Caradoc, Ontario N0L 1W0
5 Bedroom 2 Bathroom 1500 - 2000 sqft
Raised Bungalow Fireplace Central Air Conditioning Forced Air Landscaped
$699,900
Well maintained 3+2 bedroom raised ranch with oversized 2 car garage on a beautiful lot in the heart of sought after community just west of London in the lovely town of Mount Brydges. This home is has a tremendous amount of space and is open concept. Front entrance is spacious featuring direct access to a private fully fenced yard and inside entry to oversized garage. Main floor features large great room overlooking updated eat in kitchen with lots of cupboard space and island with newer appliances, patio door out to 3 season sitting room, 3 spacious bedrooms, 2 full baths. Lower level is bright and has oversized windows with large family room with gas fireplace, 2bedroom and a storage area with laundry facilities. This home won't disappoint and is ideal for a growing family with many future possibilities. Easy to show! (id:53193)
Property Details
| MLS® Number | X12121098 |
| Property Type | Single Family |
| Community Name | Mount Brydges |
| AmenitiesNearBy | Place Of Worship |
| CommunityFeatures | Community Centre, School Bus |
| EquipmentType | Water Heater |
| Features | Flat Site |
| ParkingSpaceTotal | 5 |
| RentalEquipmentType | Water Heater |
| Structure | Patio(s), Shed |
Building
| BathroomTotal | 2 |
| BedroomsAboveGround | 3 |
| BedroomsBelowGround | 2 |
| BedroomsTotal | 5 |
| Age | 31 To 50 Years |
| Amenities | Fireplace(s) |
| Appliances | Garage Door Opener Remote(s), Cooktop, Dishwasher, Dryer, Oven, Washer, Refrigerator |
| ArchitecturalStyle | Raised Bungalow |
| BasementDevelopment | Finished |
| BasementType | Full (finished) |
| ConstructionStyleAttachment | Detached |
| CoolingType | Central Air Conditioning |
| ExteriorFinish | Aluminum Siding, Brick |
| FireProtection | Alarm System, Security System, Smoke Detectors |
| FireplacePresent | Yes |
| FireplaceTotal | 1 |
| FoundationType | Poured Concrete |
| HeatingFuel | Natural Gas |
| HeatingType | Forced Air |
| StoriesTotal | 1 |
| SizeInterior | 1500 - 2000 Sqft |
| Type | House |
| UtilityWater | Municipal Water |
Parking
| Attached Garage | |
| Garage | |
| Inside Entry |
Land
| Acreage | No |
| FenceType | Fenced Yard |
| LandAmenities | Place Of Worship |
| LandscapeFeatures | Landscaped |
| Sewer | Septic System |
| SizeDepth | 123 Ft ,6 In |
| SizeFrontage | 81 Ft |
| SizeIrregular | 81 X 123.5 Ft |
| SizeTotalText | 81 X 123.5 Ft|under 1/2 Acre |
| ZoningDescription | R1 |
Rooms
| Level | Type | Length | Width | Dimensions |
|---|---|---|---|---|
| Lower Level | Bedroom | 3.58 m | 3.55 m | 3.58 m x 3.55 m |
| Lower Level | Bedroom | 3.55 m | 3.45 m | 3.55 m x 3.45 m |
| Lower Level | Family Room | 7.18 m | 4.26 m | 7.18 m x 4.26 m |
| Main Level | Living Room | 4.31 m | 6.19 m | 4.31 m x 6.19 m |
| Main Level | Kitchen | 6.01 m | 3.35 m | 6.01 m x 3.35 m |
| Main Level | Primary Bedroom | 4.57 m | 3.2 m | 4.57 m x 3.2 m |
| Main Level | Bedroom 2 | 3.14 m | 3.32 m | 3.14 m x 3.32 m |
| Main Level | Bedroom 3 | 3.14 m | 3.32 m | 3.14 m x 3.32 m |
| Main Level | Sunroom | 3.96 m | 3.5 m | 3.96 m x 3.5 m |
Utilities
| Cable | Installed |
| Electricity | Installed |
Interested?
Contact us for more information
Sam Meddaoui
Salesperson
Streetcity Realty Inc.

