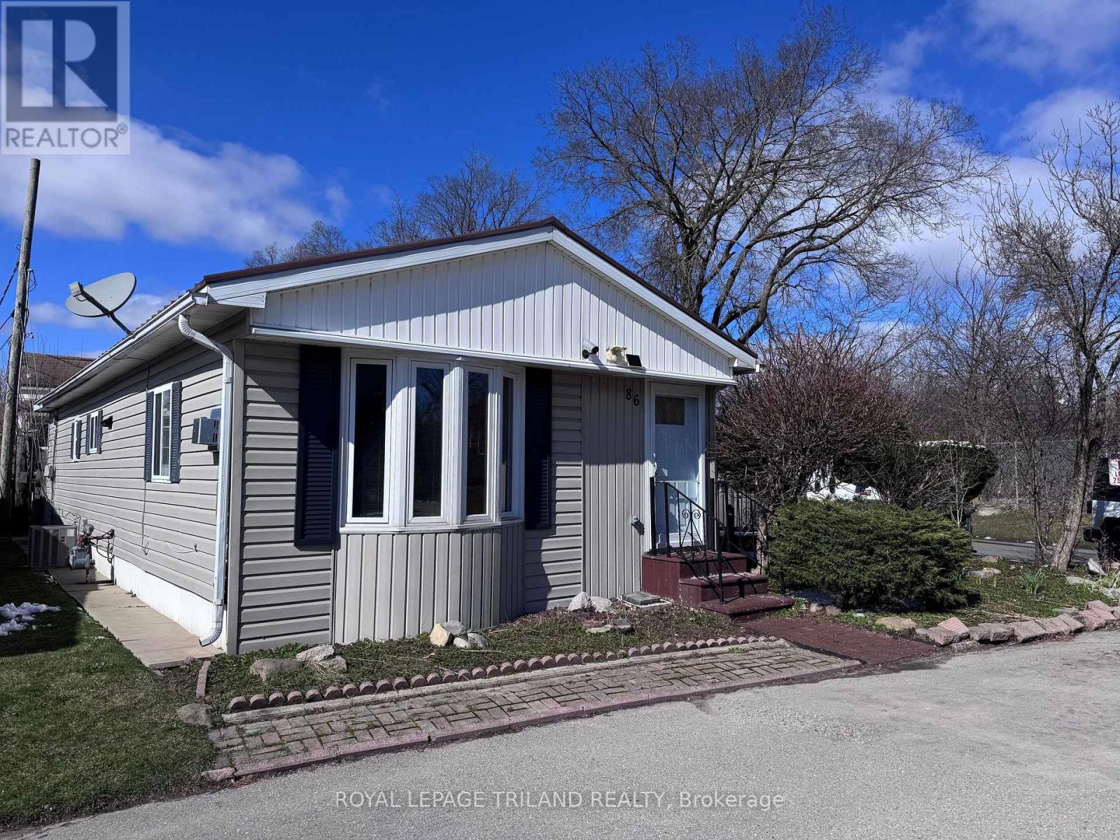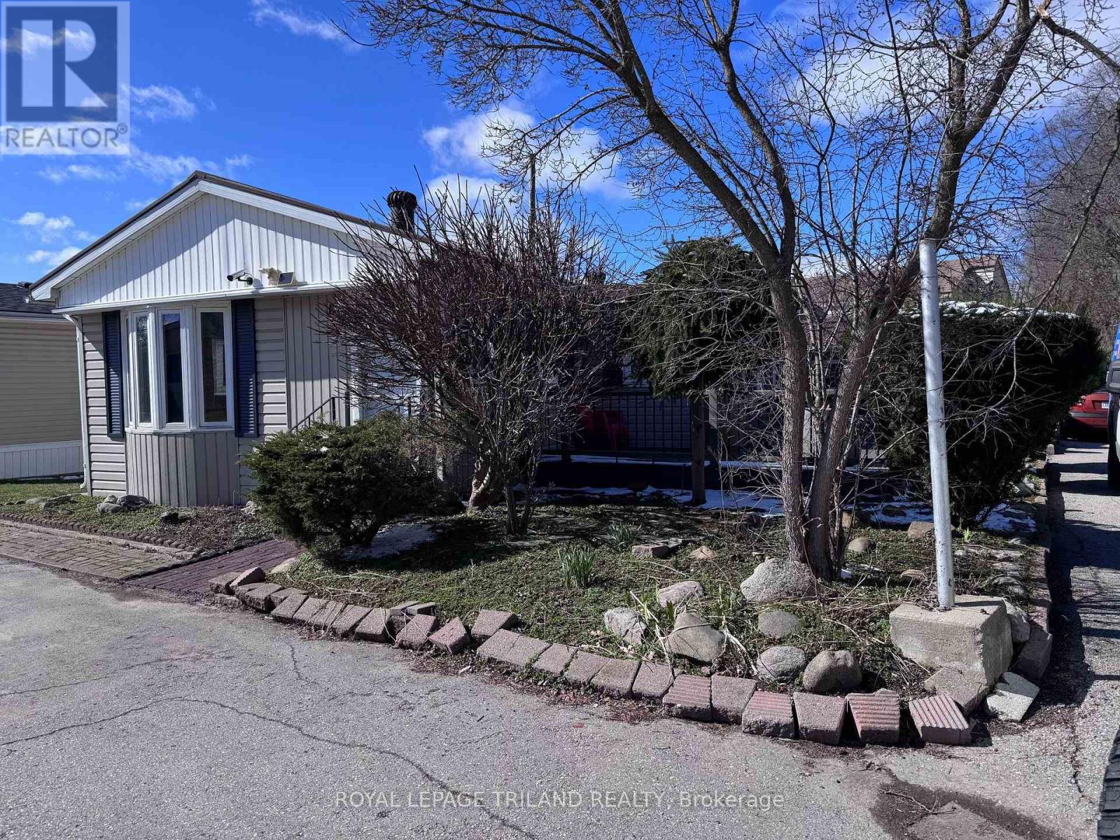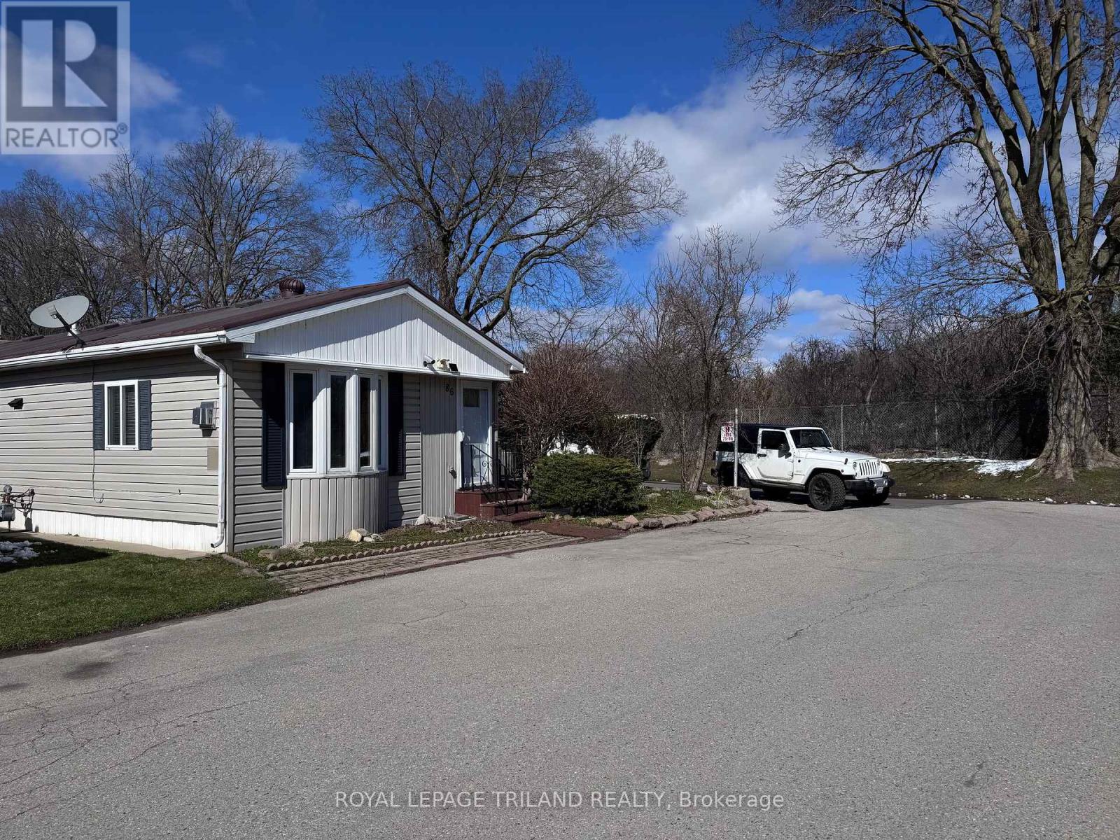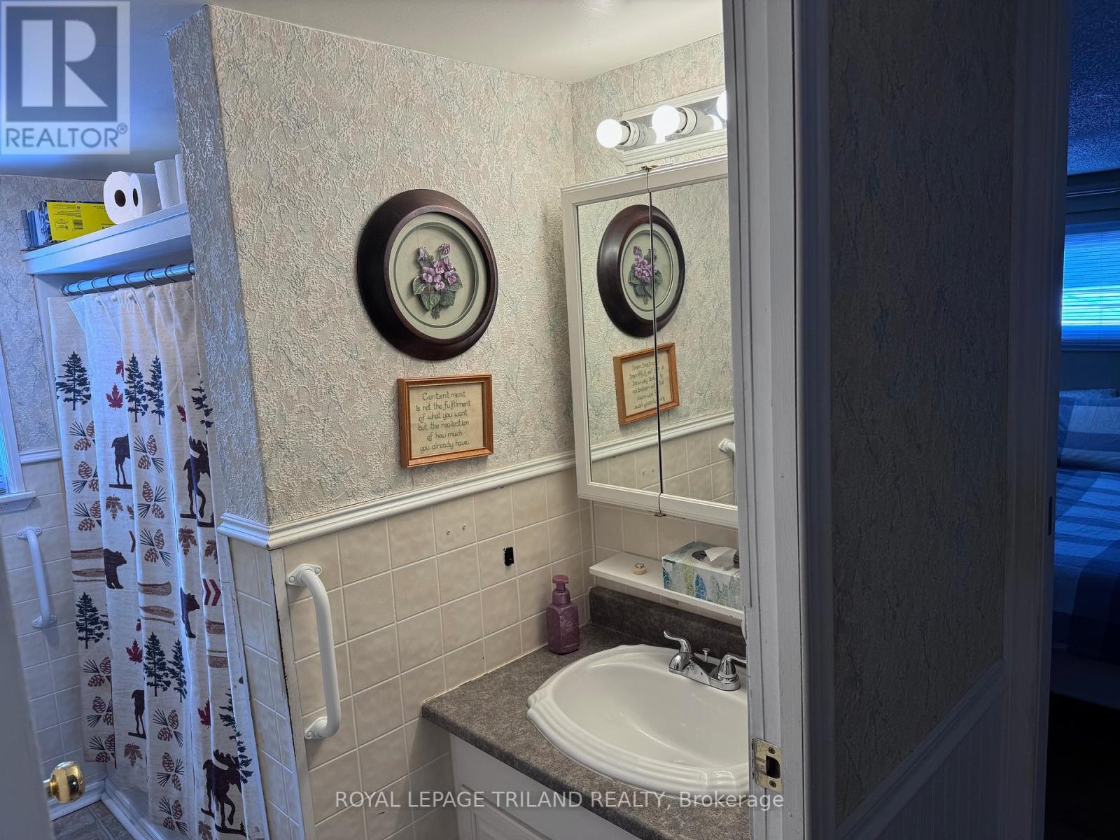86 - 198 Springbank Drive London South, Ontario N6J 1G1
2 Bedroom 1 Bathroom 700 - 1100 sqft
Bungalow Fireplace Central Air Conditioning Forced Air
$189,900
Welcome to a great community at the Cove Mobile Home Park. Exterior and interior modern upgrades include new fireplace, furnace and central air, composite decking, stackable laundry unit along with some windows and 4 doors. Open design with kitchen island and double French doors to sun room entrance. Primary bedroom has double closets and walk-in storage room. Stainless steel appliances and ample cupboard and counter space adds huge value. Situated on a corner lot with privacy and a nice view of open green space. Park fee is $840.62 a month and includes taxes and water. (id:53193)
Property Details
| MLS® Number | X12075037 |
| Property Type | Single Family |
| Community Name | South D |
| AmenitiesNearBy | Park, Public Transit |
| ParkingSpaceTotal | 2 |
Building
| BathroomTotal | 1 |
| BedroomsAboveGround | 2 |
| BedroomsTotal | 2 |
| Amenities | Fireplace(s) |
| Appliances | Dishwasher, Dryer, Furniture, Microwave, Oven, Range, Stove, Washer, Refrigerator |
| ArchitecturalStyle | Bungalow |
| CoolingType | Central Air Conditioning |
| ExteriorFinish | Vinyl Siding |
| FireplacePresent | Yes |
| FireplaceTotal | 1 |
| HeatingFuel | Natural Gas |
| HeatingType | Forced Air |
| StoriesTotal | 1 |
| SizeInterior | 700 - 1100 Sqft |
| Type | Mobile Home |
| UtilityWater | Municipal Water |
Parking
| No Garage | |
| Street |
Land
| Acreage | No |
| LandAmenities | Park, Public Transit |
| Sewer | Sanitary Sewer |
| SurfaceWater | Lake/pond |
| ZoningDescription | R1-1(1) |
Rooms
| Level | Type | Length | Width | Dimensions |
|---|---|---|---|---|
| Main Level | Sunroom | 2.3 m | 4.5 m | 2.3 m x 4.5 m |
| Main Level | Dining Room | 1.82 m | 2.7 m | 1.82 m x 2.7 m |
| Main Level | Kitchen | 3.9 m | 3.3 m | 3.9 m x 3.3 m |
| Main Level | Living Room | 3.9 m | 3.3 m | 3.9 m x 3.3 m |
| Main Level | Foyer | 1.8 m | 1.3 m | 1.8 m x 1.3 m |
| Main Level | Primary Bedroom | 3.3 m | 2.4 m | 3.3 m x 2.4 m |
| Main Level | Bedroom | 3.7 m | 1.8 m | 3.7 m x 1.8 m |
https://www.realtor.ca/real-estate/28149962/86-198-springbank-drive-london-south-south-d-south-d
Interested?
Contact us for more information
Vincent Mitchell
Broker
Royal LePage Triland Realty



























