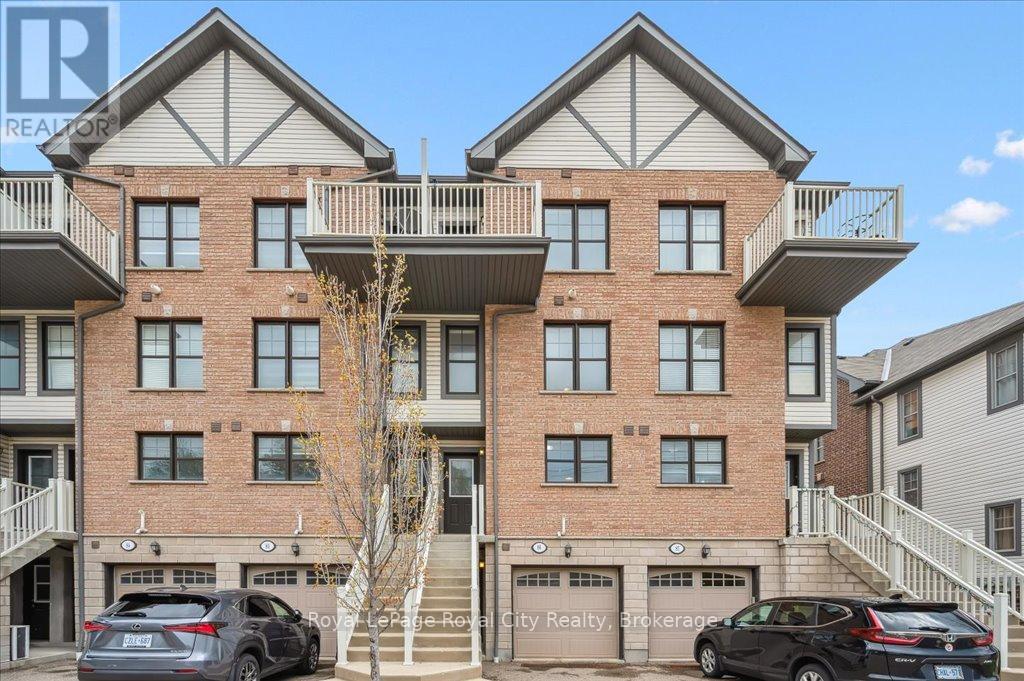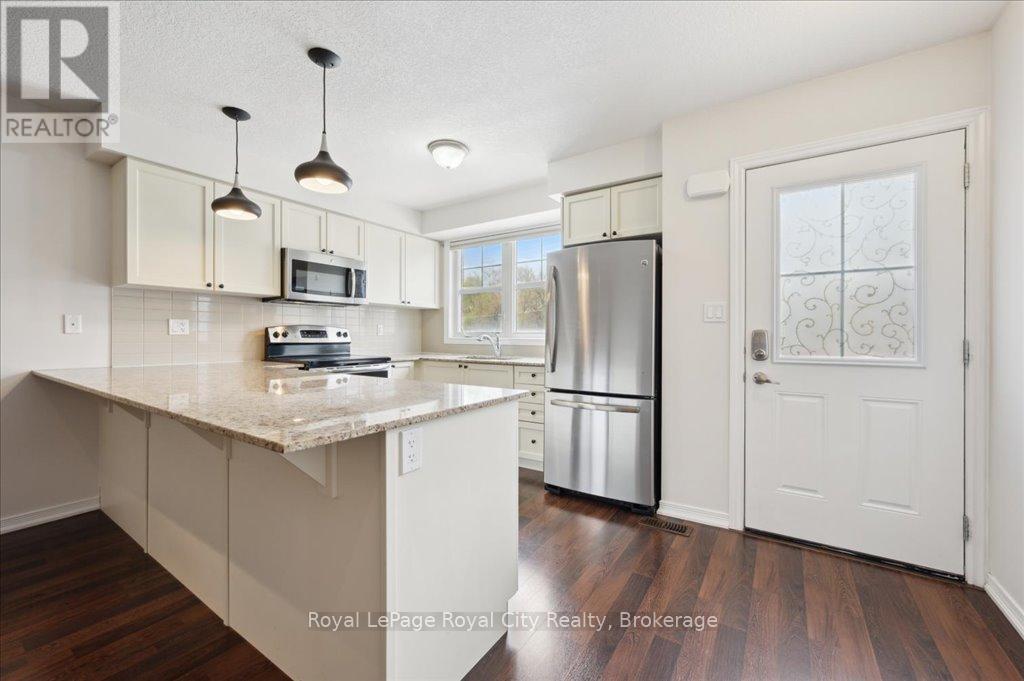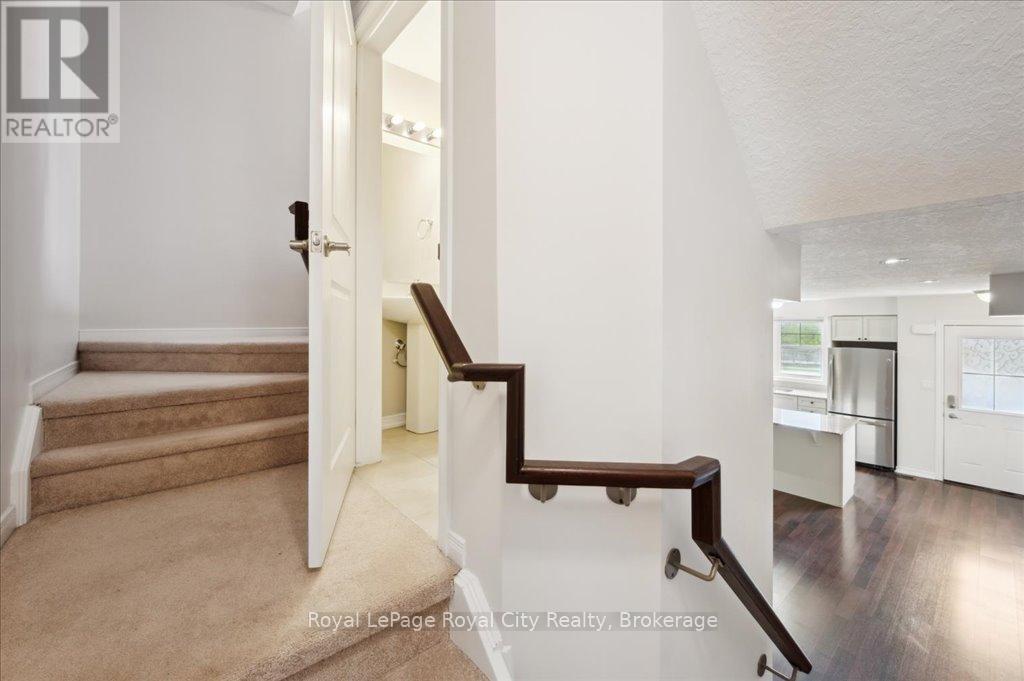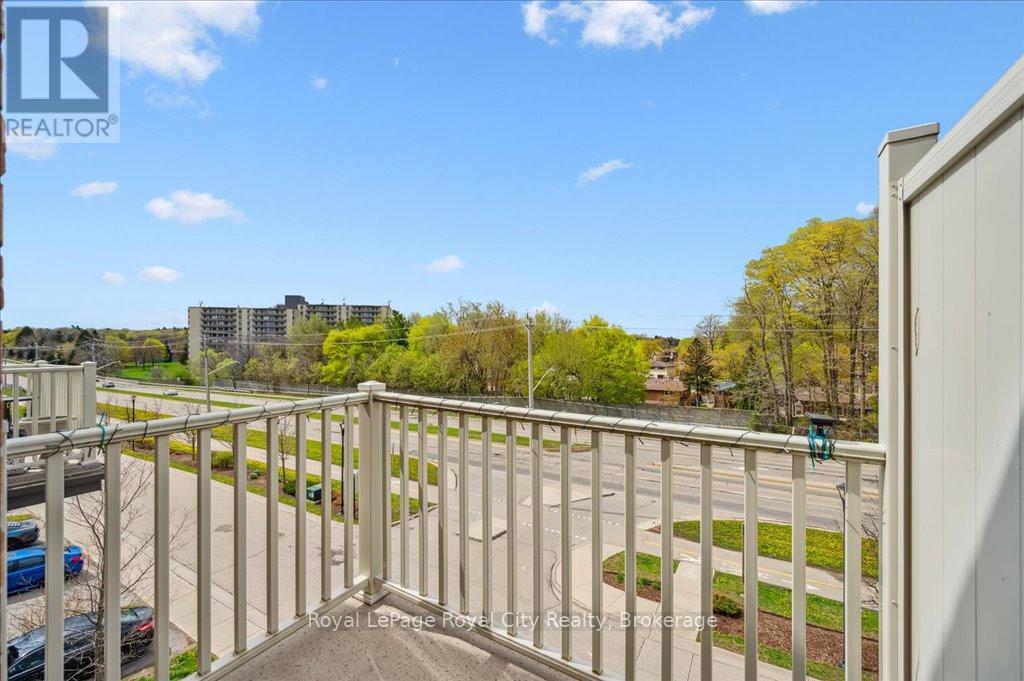86 - 701 Homer Watson Boulevard Kitchener, Ontario N2C 0B5
2 Bedroom 3 Bathroom 1500 - 2000 sqft
Central Air Conditioning Forced Air
$540,000
Welcome to this bright, stylish, modern townhouse designed for low-maintenance living in one of Kitcheners most desirable neighbourhoods. The open-concept main floor is warm and inviting, featuring stylish flooring, expansive windows for natural light, and a contemporary kitchen equipped with granite countertops, stainless steel appliances, and generous cabinet space. On the two upper floors, you will find two spacious bedrooms, including a stunning bedroom retreat with a bold feature wall, private balcony, and access to a sleek 4-piece bath. A second bathroom and convenient powder room make everyday living easy. Additional highlights include a hot water tank (2022), owned water softener, entry from the garage into the home, and two additional entryways. Step outside to explore a nearby scenic nature trail connecting Fairway Road to the Country Hills area - ideal for peaceful walks. With excellent access to transit, shopping, parks, schools, and major highways, this thoughtfully maintained home blends comfort, convenience, and contemporary charm in a location that truly delivers. (id:53193)
Open House
This property has open houses!
May
17
Saturday
Starts at:
10:00 am
Ends at:12:00 pm
Property Details
| MLS® Number | X12136869 |
| Property Type | Single Family |
| AmenitiesNearBy | Park, Place Of Worship |
| CommunityFeatures | Community Centre |
| EquipmentType | Water Heater |
| ParkingSpaceTotal | 2 |
| RentalEquipmentType | Water Heater |
Building
| BathroomTotal | 3 |
| BedroomsAboveGround | 2 |
| BedroomsTotal | 2 |
| Appliances | Water Heater, Water Softener, Dryer, Microwave, Hood Fan, Stove, Washer, Window Coverings, Refrigerator |
| ConstructionStyleAttachment | Attached |
| CoolingType | Central Air Conditioning |
| ExteriorFinish | Vinyl Siding, Brick |
| FoundationType | Poured Concrete |
| HalfBathTotal | 1 |
| HeatingFuel | Natural Gas |
| HeatingType | Forced Air |
| StoriesTotal | 3 |
| SizeInterior | 1500 - 2000 Sqft |
| Type | Row / Townhouse |
| UtilityWater | Municipal Water |
Parking
| Attached Garage | |
| Garage |
Land
| Acreage | No |
| LandAmenities | Park, Place Of Worship |
| Sewer | Sanitary Sewer |
| SizeDepth | 51 Ft ,8 In |
| SizeFrontage | 15 Ft |
| SizeIrregular | 15 X 51.7 Ft |
| SizeTotalText | 15 X 51.7 Ft |
| ZoningDescription | R-8 372r |
Rooms
| Level | Type | Length | Width | Dimensions |
|---|---|---|---|---|
| Second Level | Bathroom | 3.07 m | 1.82 m | 3.07 m x 1.82 m |
| Second Level | Bedroom | 4.39 m | 3.01 m | 4.39 m x 3.01 m |
| Second Level | Utility Room | 0.96 m | 0.68 m | 0.96 m x 0.68 m |
| Third Level | Other | 2.89 m | 1.46 m | 2.89 m x 1.46 m |
| Third Level | Bathroom | 3.14 m | 2.77 m | 3.14 m x 2.77 m |
| Third Level | Bedroom | 4.38 m | 3.39 m | 4.38 m x 3.39 m |
| Main Level | Bathroom | 1.93 m | 0.76 m | 1.93 m x 0.76 m |
| Main Level | Dining Room | 4.41 m | 4.06 m | 4.41 m x 4.06 m |
| Main Level | Kitchen | 4.41 m | 2.94 m | 4.41 m x 2.94 m |
| Ground Level | Other | 3.11 m | 5.5 m | 3.11 m x 5.5 m |
| Ground Level | Utility Room | 3.14 m | 1.31 m | 3.14 m x 1.31 m |
https://www.realtor.ca/real-estate/28287234/86-701-homer-watson-boulevard-kitchener
Interested?
Contact us for more information
Michael Christie
Salesperson
Royal LePage Royal City Realty
30 Edinburgh Road North
Guelph, Ontario N1H 7J1
30 Edinburgh Road North
Guelph, Ontario N1H 7J1
Georgia Lavarini
Salesperson
Royal LePage Royal City Realty
30 Edinburgh Road North
Guelph, Ontario N1H 7J1
30 Edinburgh Road North
Guelph, Ontario N1H 7J1




































