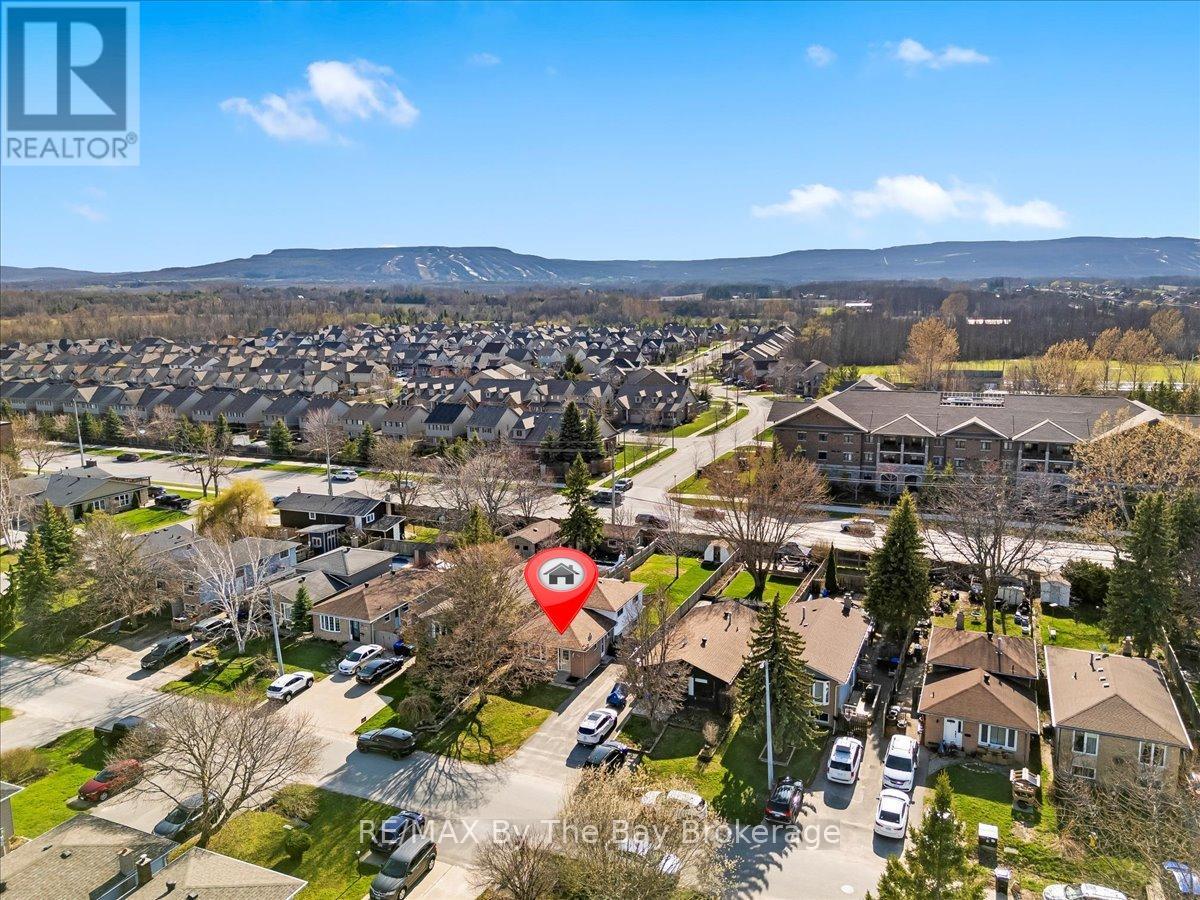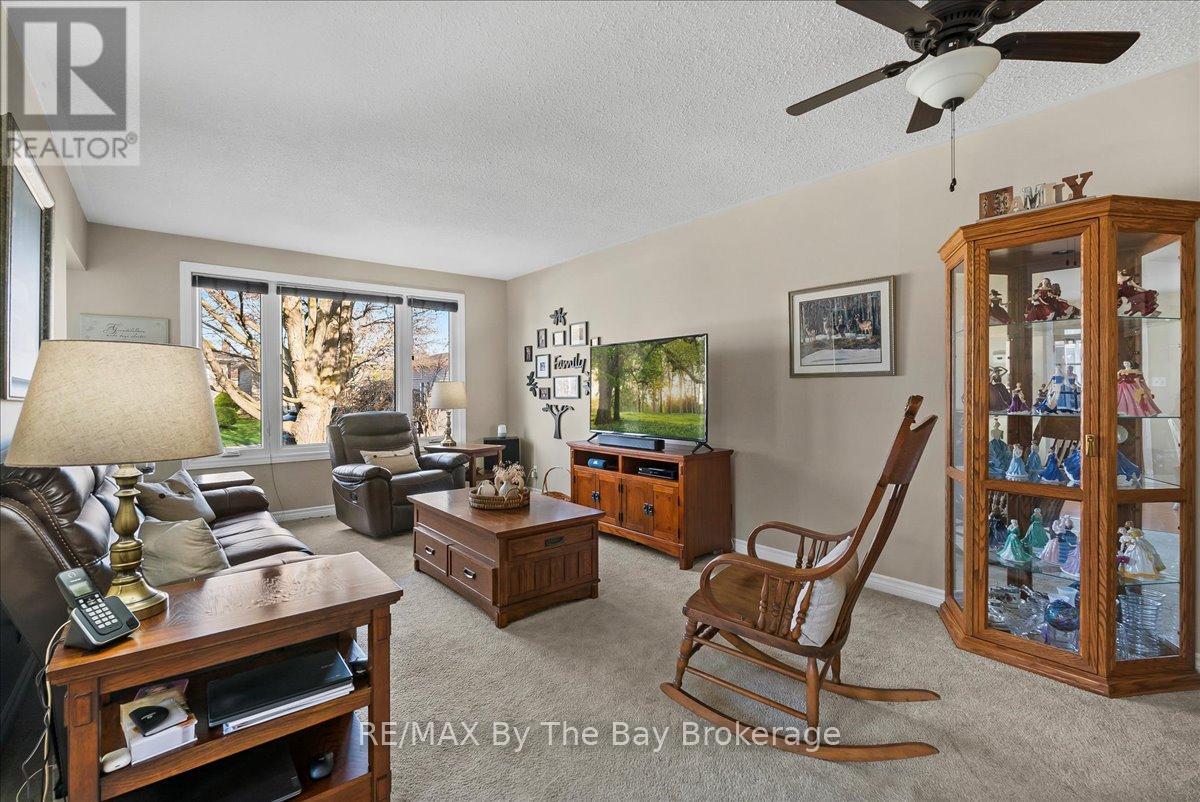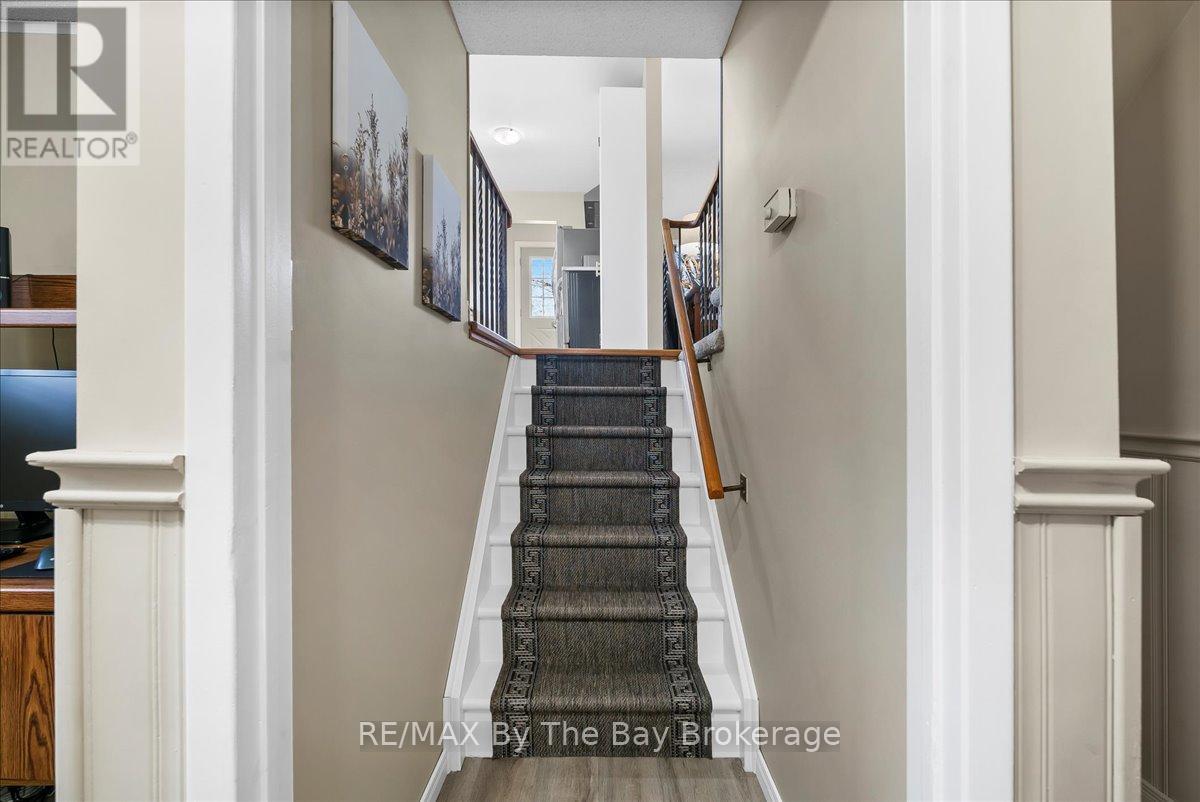86 Courtice Crescent Collingwood, Ontario L9Y 4G1
3 Bedroom 2 Bathroom 1500 - 2000 sqft
Central Air Conditioning Forced Air
$665,000
Welcome to this charming and move-in ready backsplit located in a quiet family-friendly neighbourhood in central Collingwood. Whether you're a first-time buyer retiree or investor this home offers excellent value in an established area just a short walk to downtown west-end shopping schools and the scenic Collingwood Trail System. Plus you're only a quick 12-minute drive to the Blue Mountain Village making it an ideal year-round home base.With over 1500 sq. ft. of finished living space this well-maintained home features 3 bedrooms 2 full bathrooms and a bright neutral interior throughout. The main level includes a welcoming living room with a large front window (replaced in 2021) and a cozy kitchen outfitted with stainless steel appliances also updated in 2021.The lower level offers a separate entrance and full bath - an excellent opportunity for an in-law suite or flexible family space. Practical upgrades include a new gas furnace (2024) new washer and dryer (2024) and blown-in insulation in the front and rear attic spaces for added energy efficiency. The home also includes central air a laundry/utility room and a large crawl space for ample storage. Step outside to a fully fenced backyard featuring a stone patio gazebo shed and two gas BBQ hookups perfect for hosting and relaxing. This home combines comfort, functionality and location an excellent opportunity to enter the Collingwood market. (id:53193)
Property Details
| MLS® Number | S12121975 |
| Property Type | Single Family |
| Community Name | Collingwood |
| EquipmentType | Water Heater |
| Features | Flat Site |
| ParkingSpaceTotal | 3 |
| RentalEquipmentType | Water Heater |
| Structure | Shed |
Building
| BathroomTotal | 2 |
| BedroomsAboveGround | 3 |
| BedroomsTotal | 3 |
| Age | 31 To 50 Years |
| Appliances | Central Vacuum, Dishwasher, Dryer, Microwave, Stove, Washer, Window Coverings, Refrigerator |
| BasementDevelopment | Finished |
| BasementFeatures | Separate Entrance, Walk Out |
| BasementType | N/a (finished) |
| ConstructionStyleAttachment | Link |
| ConstructionStyleSplitLevel | Backsplit |
| CoolingType | Central Air Conditioning |
| ExteriorFinish | Brick, Vinyl Siding |
| FoundationType | Poured Concrete |
| HeatingFuel | Natural Gas |
| HeatingType | Forced Air |
| SizeInterior | 1500 - 2000 Sqft |
| Type | House |
| UtilityWater | Municipal Water |
Parking
| No Garage |
Land
| Acreage | No |
| Sewer | Sanitary Sewer |
| SizeDepth | 156 Ft |
| SizeFrontage | 35 Ft |
| SizeIrregular | 35 X 156 Ft |
| SizeTotalText | 35 X 156 Ft |
| ZoningDescription | R3 |
Rooms
| Level | Type | Length | Width | Dimensions |
|---|---|---|---|---|
| Second Level | Bedroom | 2.4 m | 4.8 m | 2.4 m x 4.8 m |
| Second Level | Bedroom 2 | 3.6 m | 3.3 m | 3.6 m x 3.3 m |
| Second Level | Bedroom 3 | 2.5 m | 2.8 m | 2.5 m x 2.8 m |
| Lower Level | Recreational, Games Room | 6.2 m | 7.2 m | 6.2 m x 7.2 m |
| Main Level | Living Room | 3.5 m | 6.1 m | 3.5 m x 6.1 m |
| Main Level | Dining Room | 2.5 m | 2.2 m | 2.5 m x 2.2 m |
| Main Level | Kitchen | 2.6 m | 2.47 m | 2.6 m x 2.47 m |
Utilities
| Cable | Installed |
| Sewer | Installed |
https://www.realtor.ca/real-estate/28255283/86-courtice-crescent-collingwood-collingwood
Interested?
Contact us for more information
Melissa Mcgillvray
Broker
RE/MAX By The Bay Brokerage
6-1263 Mosley Street
Wasaga Beach, Ontario L9Z 2Y7
6-1263 Mosley Street
Wasaga Beach, Ontario L9Z 2Y7





































