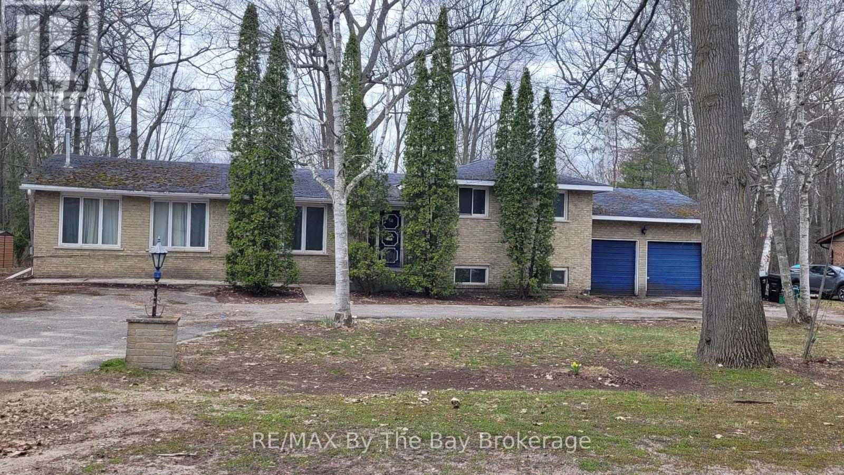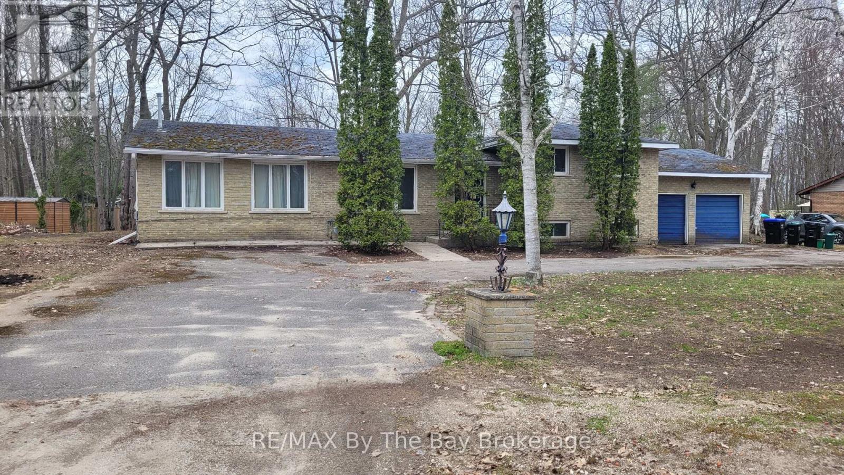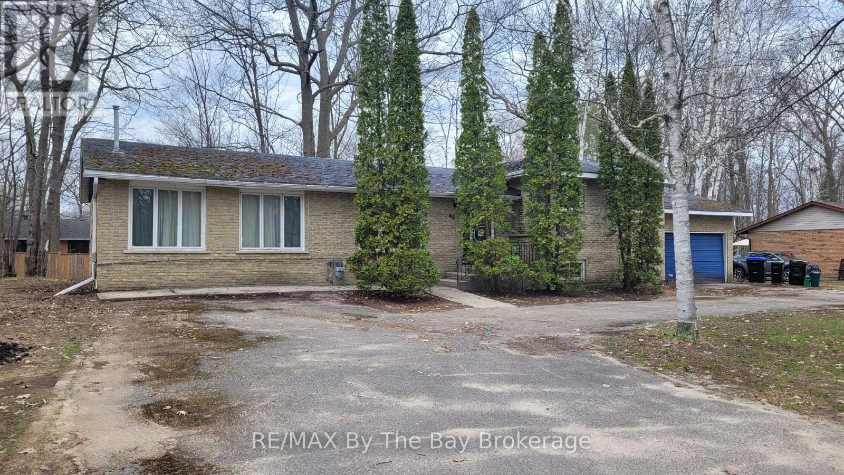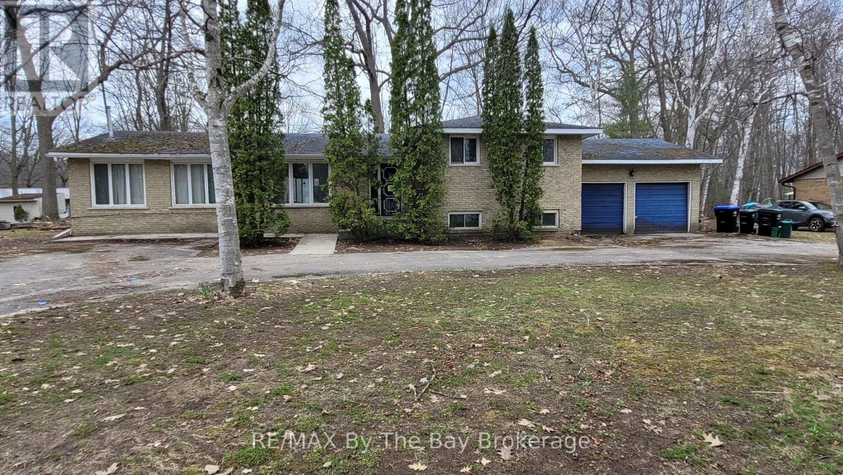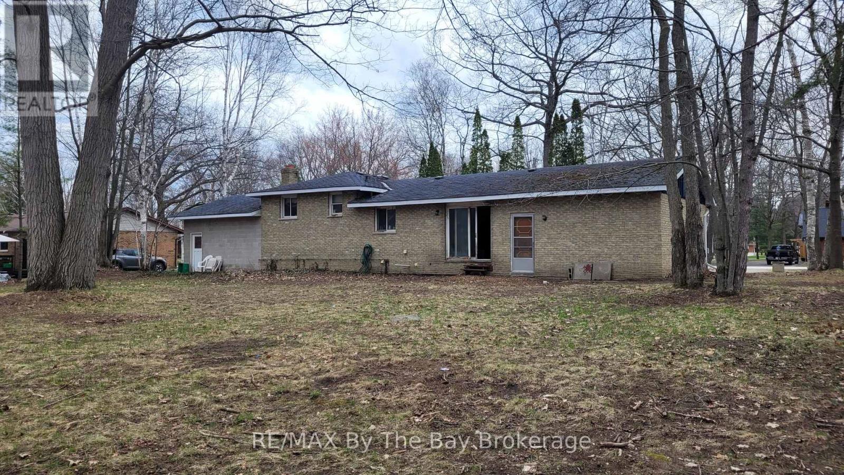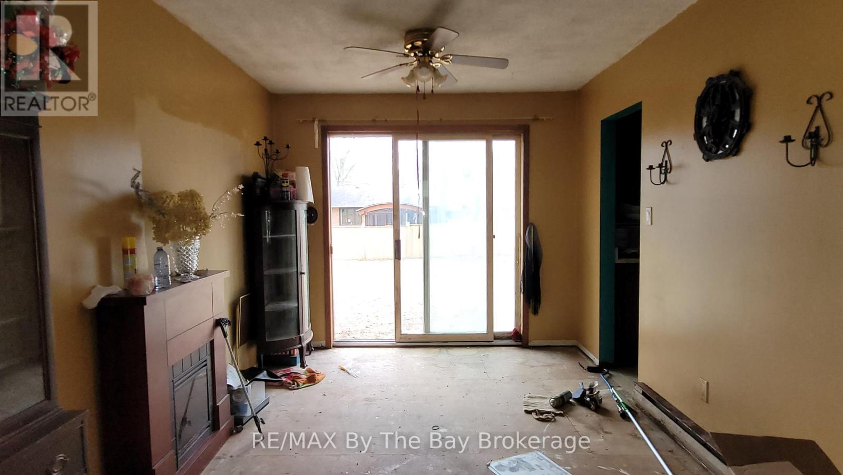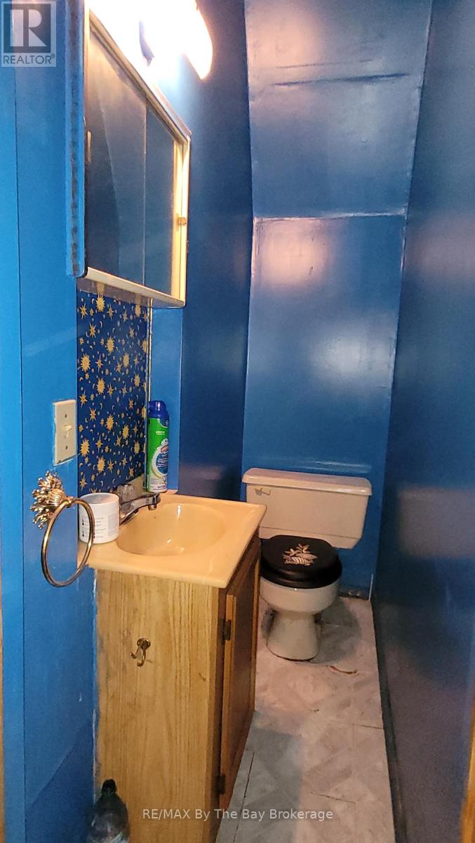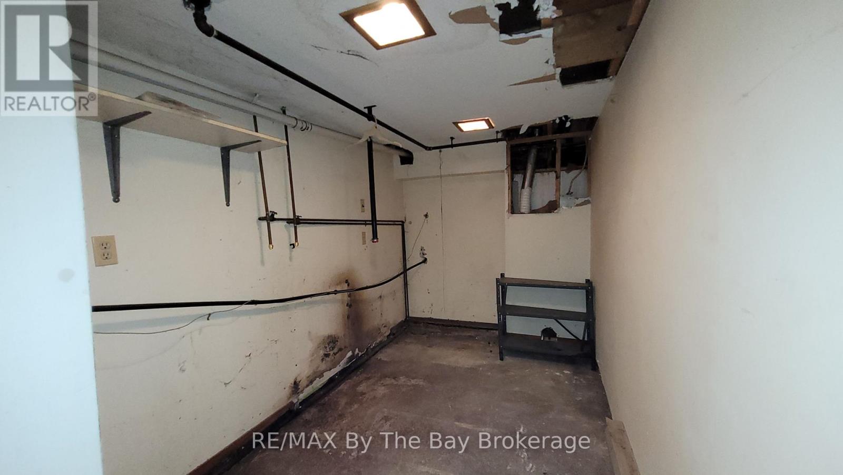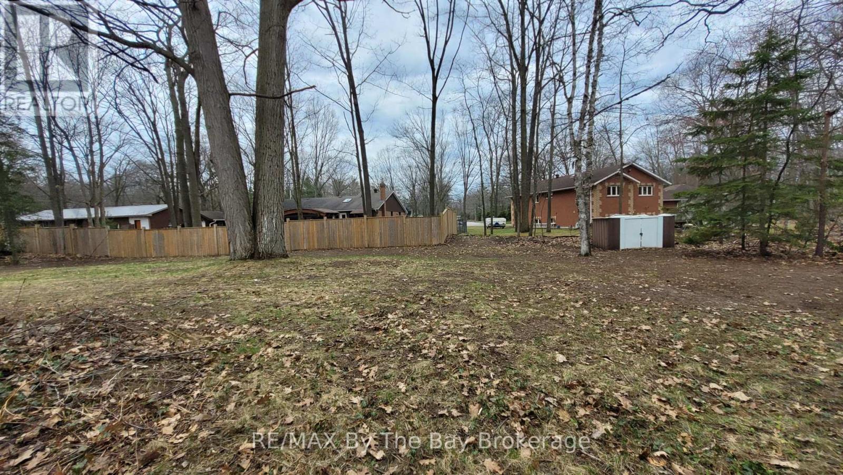86 White Birch Way Wasaga Beach, Ontario L9Z 1R3
3 Bedroom 2 Bathroom 1500 - 2000 sqft
Baseboard Heaters
$550,000
Located on a quiet street in Bay Colony Estates, this 1,545 sq. ft. side-split sits on a generous double lot and offers plenty of potential for the right buyer. The home requires general updates which will allow you to make it your own. Dining room with sliding doors to backyard that is partially fenced. Upper level features two bedrooms and a 4-piece bathroom. The main level includes a large primary bedroom with a 2-piece ensuite and walkout access to the backyard or can be used as another recreation room due to size. Circular driveway provides ample parking and there's a double car garage for additional storage or workspace. With some work, this property could be a great investment or future home. (id:53193)
Property Details
| MLS® Number | S12105464 |
| Property Type | Single Family |
| Community Name | Wasaga Beach |
| EquipmentType | Water Heater - Gas |
| ParkingSpaceTotal | 9 |
| RentalEquipmentType | Water Heater - Gas |
Building
| BathroomTotal | 2 |
| BedroomsAboveGround | 3 |
| BedroomsTotal | 3 |
| Age | 31 To 50 Years |
| BasementDevelopment | Partially Finished |
| BasementType | N/a (partially Finished) |
| ConstructionStyleAttachment | Detached |
| ConstructionStyleSplitLevel | Sidesplit |
| ExteriorFinish | Brick |
| FoundationType | Unknown |
| HalfBathTotal | 1 |
| HeatingFuel | Electric |
| HeatingType | Baseboard Heaters |
| SizeInterior | 1500 - 2000 Sqft |
| Type | House |
| UtilityWater | Municipal Water |
Parking
| Attached Garage | |
| Garage |
Land
| Acreage | No |
| Sewer | Sanitary Sewer |
| SizeDepth | 149 Ft ,9 In |
| SizeFrontage | 116 Ft ,8 In |
| SizeIrregular | 116.7 X 149.8 Ft |
| SizeTotalText | 116.7 X 149.8 Ft |
Rooms
| Level | Type | Length | Width | Dimensions |
|---|---|---|---|---|
| Basement | Recreational, Games Room | 5.33 m | 8.17 m | 5.33 m x 8.17 m |
| Main Level | Living Room | 3.85 m | 4.24 m | 3.85 m x 4.24 m |
| Main Level | Dining Room | 2.87 m | 3.04 m | 2.87 m x 3.04 m |
| Main Level | Kitchen | 3.93 m | 2.91 m | 3.93 m x 2.91 m |
| Upper Level | Bedroom | 3.471 m | 5.35 m | 3.471 m x 5.35 m |
| Upper Level | Bedroom 2 | 3.022 m | 3.78 m | 3.022 m x 3.78 m |
| Upper Level | Bathroom | 2.91 m | 2.33 m | 2.91 m x 2.33 m |
| In Between | Bedroom 3 | 6.85 m | 5.25 m | 6.85 m x 5.25 m |
| In Between | Bathroom | 1.82 m | 0.6 m | 1.82 m x 0.6 m |
https://www.realtor.ca/real-estate/28218211/86-white-birch-way-wasaga-beach-wasaga-beach
Interested?
Contact us for more information
Carol Ireland
Salesperson
RE/MAX By The Bay Brokerage
6-1263 Mosley Street
Wasaga Beach, Ontario L9Z 2Y7
6-1263 Mosley Street
Wasaga Beach, Ontario L9Z 2Y7

