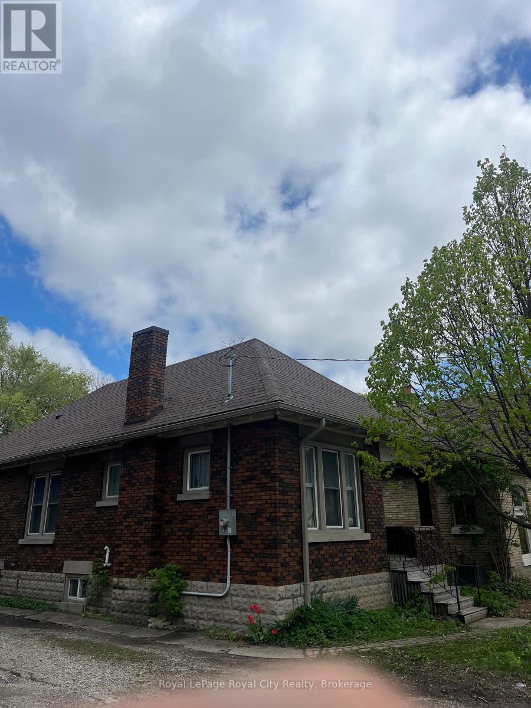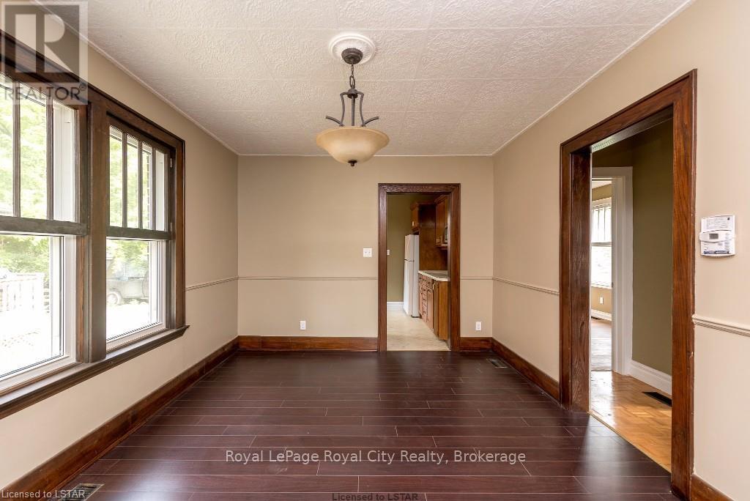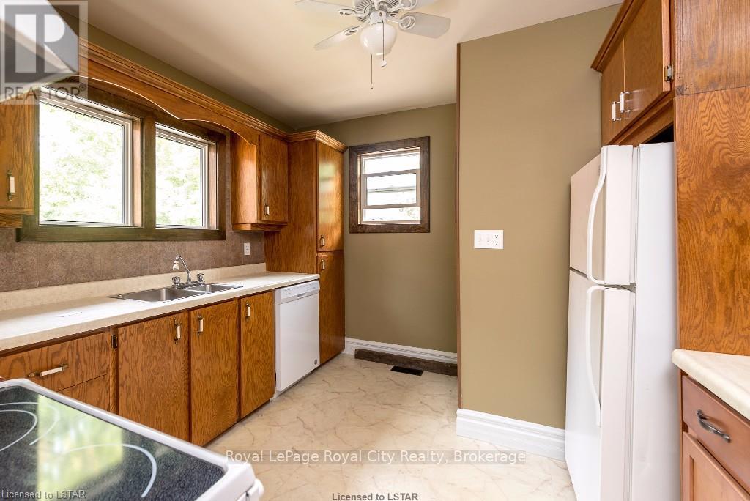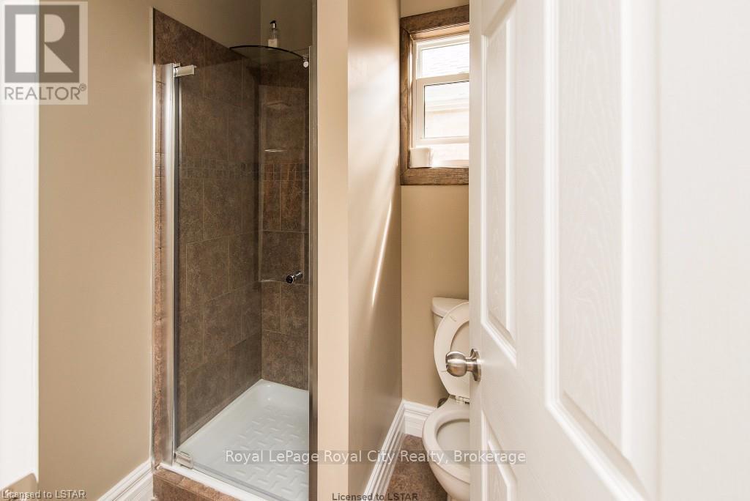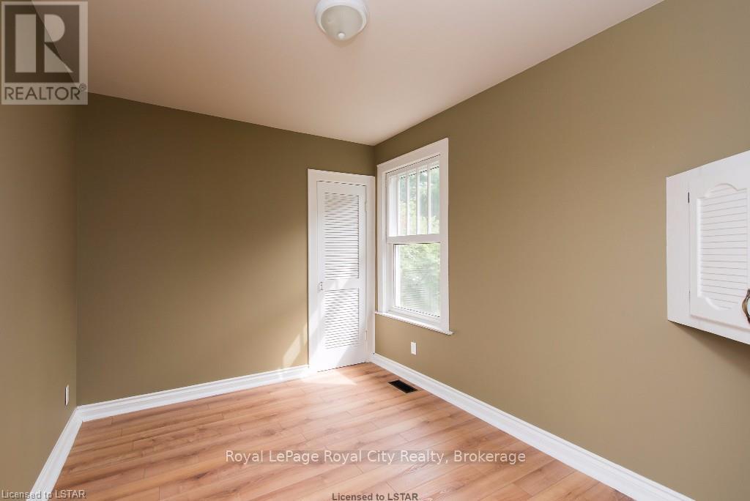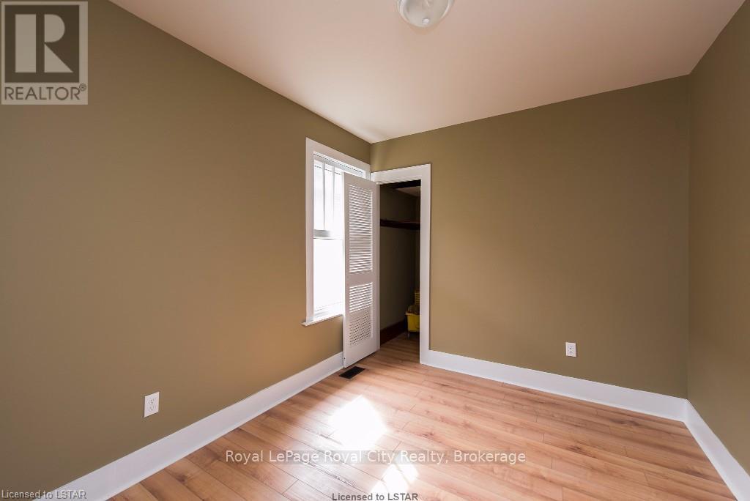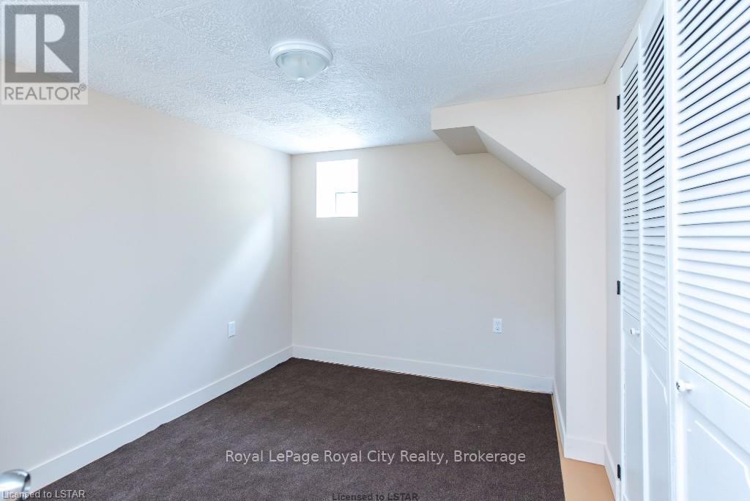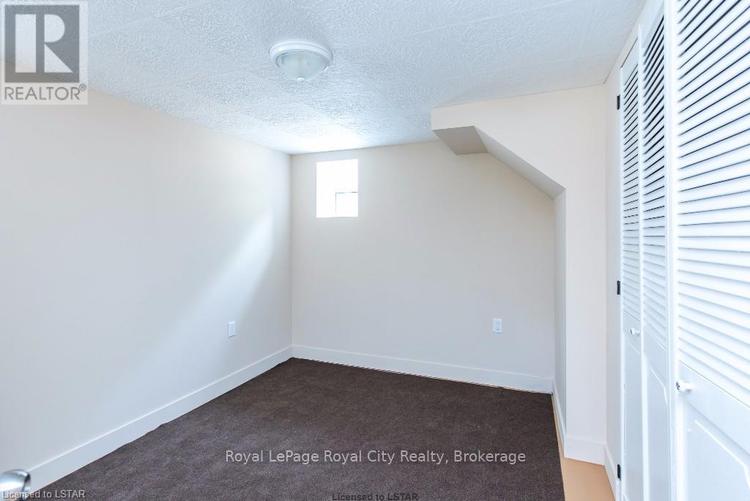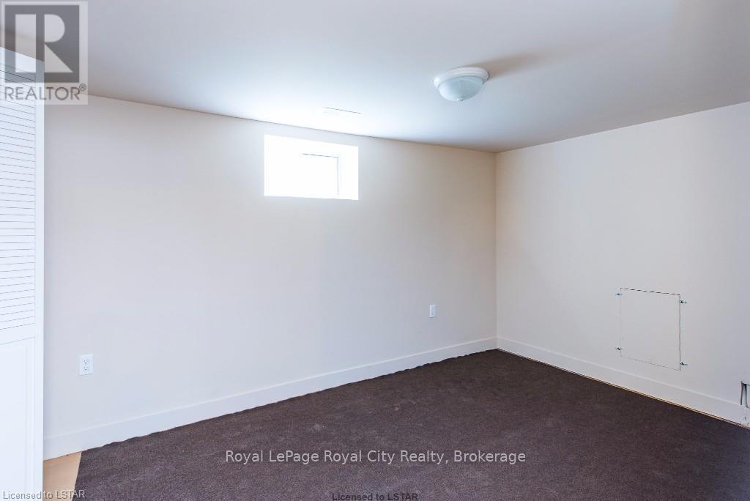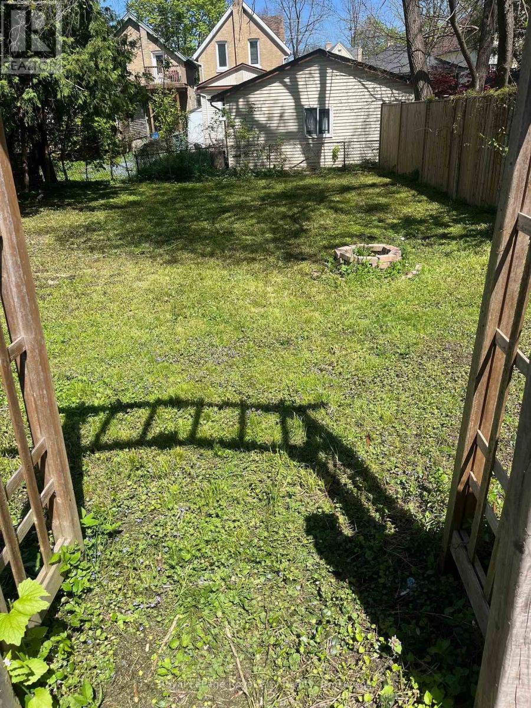87 Stanley Street London South, Ontario N6C 1B3
2 Bedroom 2 Bathroom 700 - 1100 sqft
Bungalow Forced Air
$460,000
Welcome to this great starter home! Or maybe it's an investment property you are looking for! This 2 bedroom bungalow has a lovely floor plan with spacious living and dining rooms, sunny kitchen and a 3pc bathroom. The lower level offers a 4pc bathroom, large rec room that has been freshly painted with new pot lights and 2 additional rooms with windows and closets. Updated vinyl windows, updated panel, updated furnace, spray foam insulation in crawlspaces. The yard could be a gardener's paradise and is partially fenced. So much potential! Walk to Wortley Village and downtown. Bus stop across the street. The detached garage is currently set up as a shed with man door from the rear patio. Roof shingles replaced May 2025. Interior photos taken prior to owner moving in. (id:53193)
Property Details
| MLS® Number | X12161014 |
| Property Type | Single Family |
| Community Name | South F |
| AmenitiesNearBy | Public Transit |
| EquipmentType | None |
| ParkingSpaceTotal | 4 |
| RentalEquipmentType | None |
Building
| BathroomTotal | 2 |
| BedroomsAboveGround | 2 |
| BedroomsTotal | 2 |
| Age | 51 To 99 Years |
| Appliances | Water Heater, Dishwasher, Dryer, Microwave, Stove, Washer, Refrigerator |
| ArchitecturalStyle | Bungalow |
| BasementDevelopment | Finished |
| BasementType | Full (finished) |
| ConstructionStyleAttachment | Detached |
| ExteriorFinish | Brick |
| FoundationType | Stone |
| HeatingFuel | Natural Gas |
| HeatingType | Forced Air |
| StoriesTotal | 1 |
| SizeInterior | 700 - 1100 Sqft |
| Type | House |
| UtilityWater | Municipal Water |
Parking
| Detached Garage | |
| Garage |
Land
| Acreage | No |
| LandAmenities | Public Transit |
| Sewer | Sanitary Sewer |
| SizeDepth | 132 Ft |
| SizeFrontage | 36 Ft ,6 In |
| SizeIrregular | 36.5 X 132 Ft |
| SizeTotalText | 36.5 X 132 Ft |
| ZoningDescription | R3-2 |
Rooms
| Level | Type | Length | Width | Dimensions |
|---|---|---|---|---|
| Basement | Den | 3.81 m | 2.64 m | 3.81 m x 2.64 m |
| Basement | Office | 4.06 m | 2.57 m | 4.06 m x 2.57 m |
| Basement | Recreational, Games Room | 6.81 m | 3.12 m | 6.81 m x 3.12 m |
| Main Level | Living Room | 5.49 m | 3.3 m | 5.49 m x 3.3 m |
| Main Level | Dining Room | 4.11 m | 3.3 m | 4.11 m x 3.3 m |
| Main Level | Kitchen | 3.66 m | 3.35 m | 3.66 m x 3.35 m |
| Main Level | Bedroom | 3.25 m | 2.74 m | 3.25 m x 2.74 m |
| Main Level | Bedroom 2 | 3.3 m | 2.74 m | 3.3 m x 2.74 m |
https://www.realtor.ca/real-estate/28340438/87-stanley-street-london-south-south-f-south-f
Interested?
Contact us for more information
Tracey Moon
Salesperson
Royal LePage Royal City Realty
30 Edinburgh Road North
Guelph, Ontario N1H 7J1
30 Edinburgh Road North
Guelph, Ontario N1H 7J1

