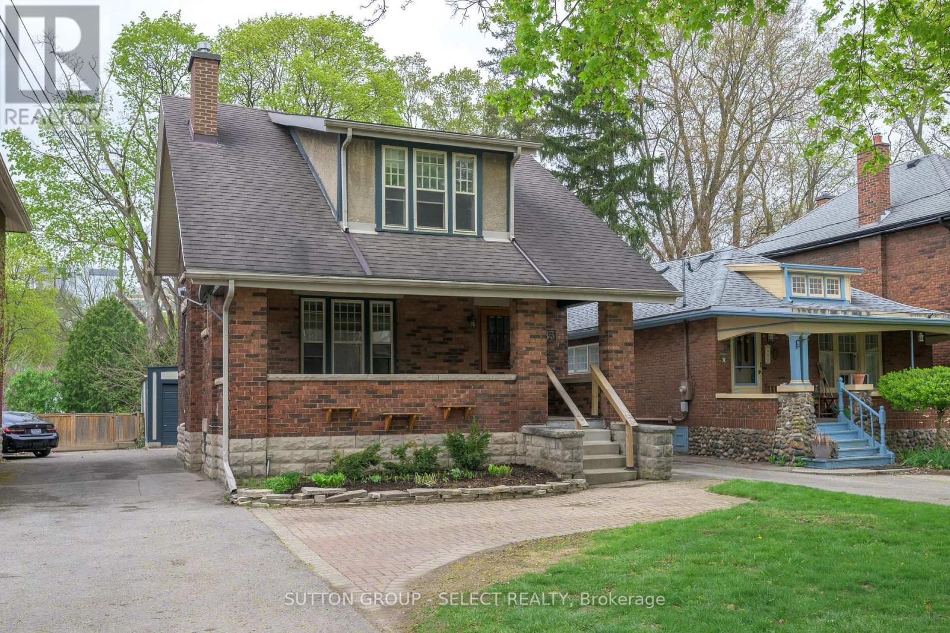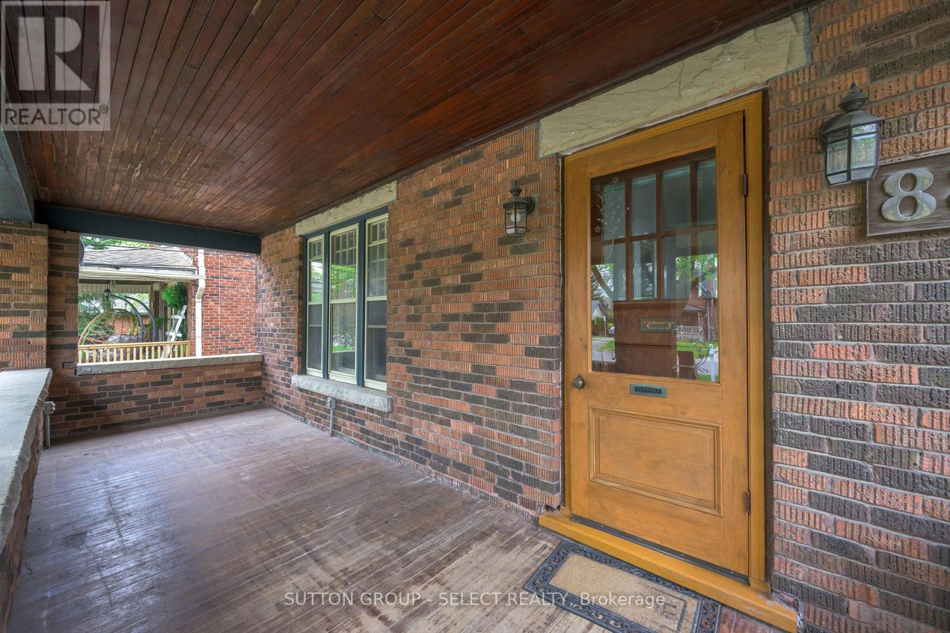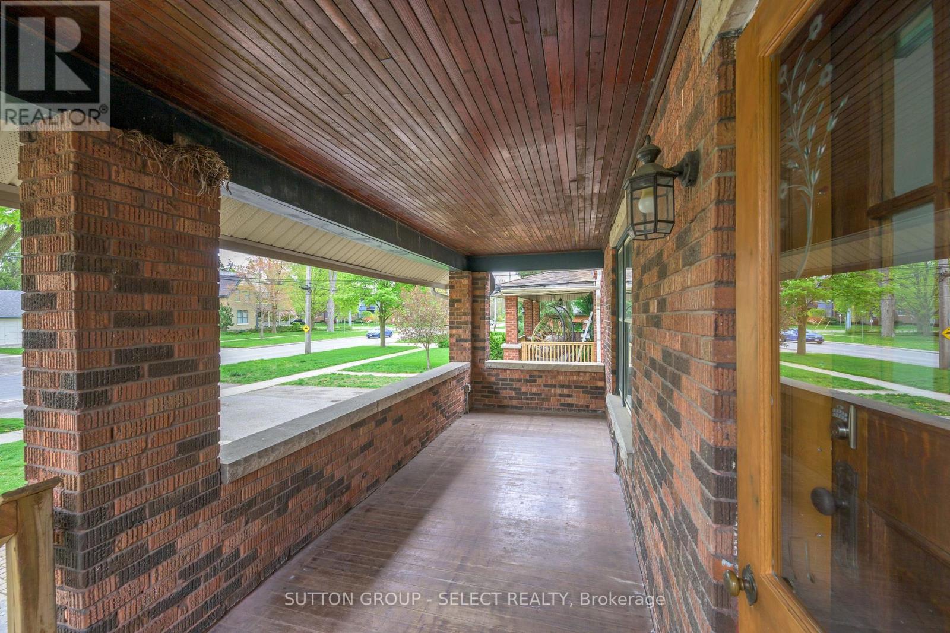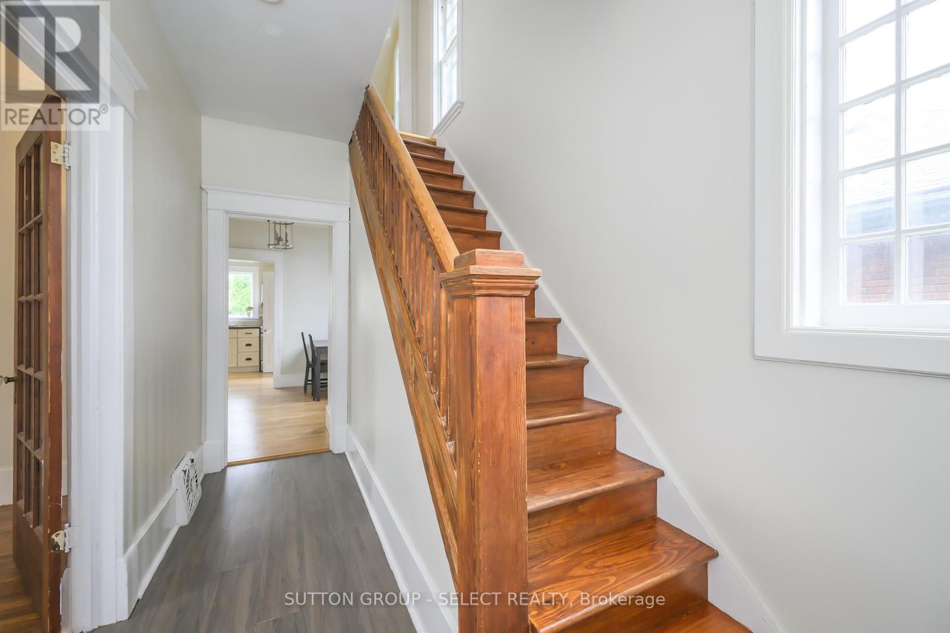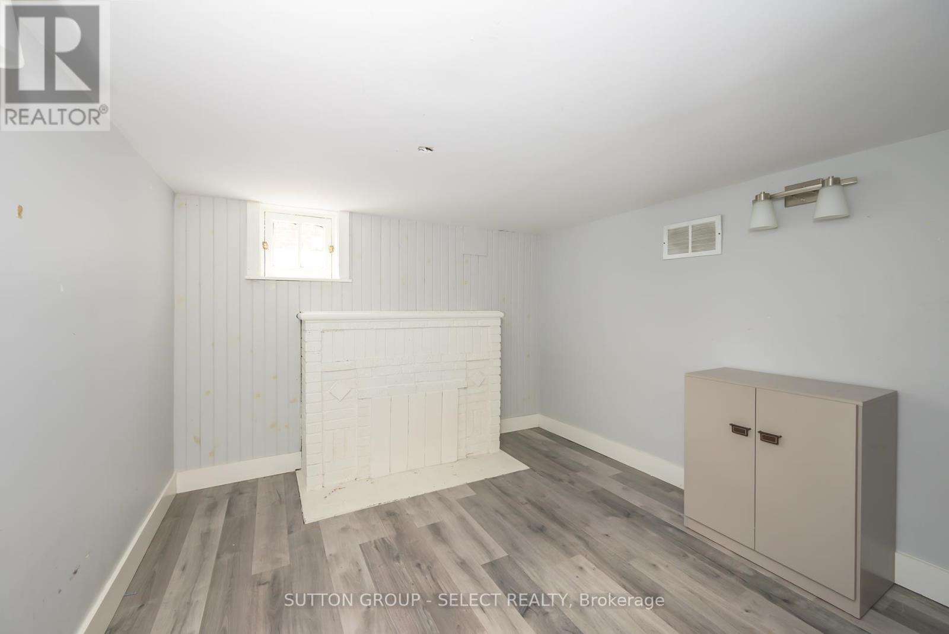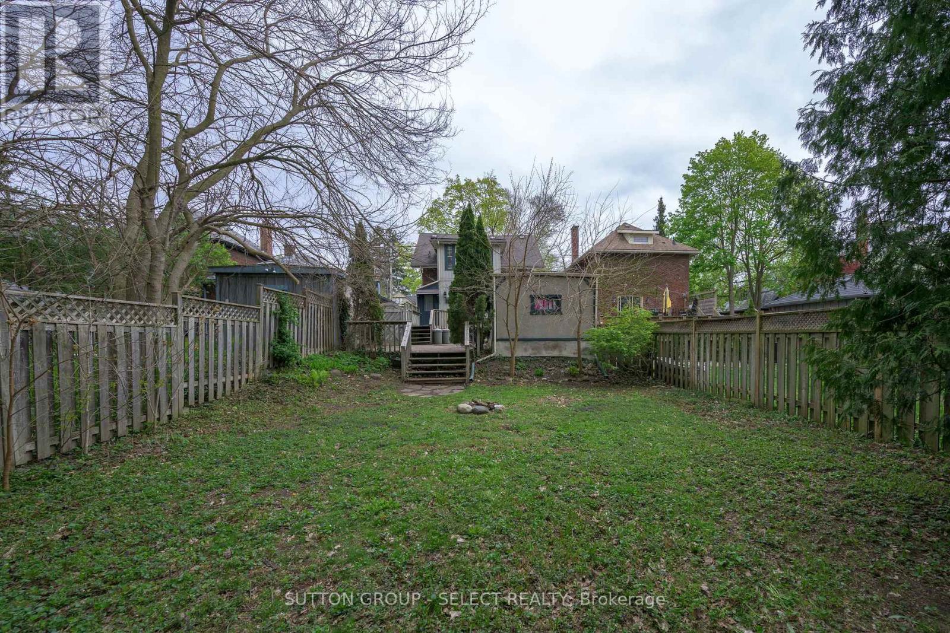883 Waterloo Street London East, Ontario N6A 3W8
5 Bedroom 2 Bathroom 1100 - 1500 sqft
Central Air Conditioning Forced Air
$694,900
Fabulous location in Old North. Near St. Joe's Hospital, Richmond Row, Elementary/ High Schools as well as Western University. Perfect for families and / or investors. Solid brick and vinyl home, freshly painted throughout, offers main floor, bright living room with large windows and hardwood floors. The dining room is currently set - up as a bed room, but could easily be converted. The custom kitchen has plenty of storage, granite counter tops (all appliances are included) and a great view to the deck, terrace and private deep yard with mature trees. The second floor offers three bedrooms plus an additional sunroom (which has been used as a bedroom) and a 4 - piece bath. Basement offers a spare room and a large laundry/second (3- piece bath). This spacious property has a detached single -car garage and a welcoming, covered front porch. Price reduced, currently vacant and ready for immediate possession. (id:53193)
Property Details
| MLS® Number | X11987414 |
| Property Type | Single Family |
| Community Name | East B |
| AmenitiesNearBy | Hospital |
| Features | Sloping |
| ParkingSpaceTotal | 3 |
| Structure | Deck, Porch |
Building
| BathroomTotal | 2 |
| BedroomsAboveGround | 5 |
| BedroomsTotal | 5 |
| Age | 51 To 99 Years |
| Appliances | Dishwasher, Dryer, Stove, Washer, Refrigerator |
| BasementDevelopment | Partially Finished |
| BasementType | Full (partially Finished) |
| ConstructionStyleAttachment | Detached |
| CoolingType | Central Air Conditioning |
| ExteriorFinish | Vinyl Siding, Brick |
| FireProtection | Smoke Detectors |
| FoundationType | Block |
| HeatingFuel | Natural Gas |
| HeatingType | Forced Air |
| StoriesTotal | 2 |
| SizeInterior | 1100 - 1500 Sqft |
| Type | House |
| UtilityWater | Municipal Water |
Parking
| Detached Garage | |
| Garage |
Land
| Acreage | No |
| LandAmenities | Hospital |
| Sewer | Sanitary Sewer |
| SizeDepth | 151 Ft ,10 In |
| SizeFrontage | 33 Ft ,9 In |
| SizeIrregular | 33.8 X 151.9 Ft |
| SizeTotalText | 33.8 X 151.9 Ft|under 1/2 Acre |
| ZoningDescription | R1-4 |
Rooms
| Level | Type | Length | Width | Dimensions |
|---|---|---|---|---|
| Second Level | Primary Bedroom | 3.96 m | 2.92 m | 3.96 m x 2.92 m |
| Second Level | Bedroom | 3.89 m | 2.44 m | 3.89 m x 2.44 m |
| Second Level | Bedroom | 3.12 m | 2.46 m | 3.12 m x 2.46 m |
| Second Level | Bedroom | 3.28 m | 2.31 m | 3.28 m x 2.31 m |
| Lower Level | Games Room | 4.57 m | 3.1 m | 4.57 m x 3.1 m |
| Main Level | Living Room | 4.42 m | 4.11 m | 4.42 m x 4.11 m |
| Main Level | Bedroom | 3.71 m | 3.17 m | 3.71 m x 3.17 m |
| Main Level | Kitchen | 3.35 m | 1.98 m | 3.35 m x 1.98 m |
| Main Level | Eating Area | 3.17 m | 2.92 m | 3.17 m x 2.92 m |
https://www.realtor.ca/real-estate/27950141/883-waterloo-street-london-east-east-b-east-b
Interested?
Contact us for more information
Edward Milani
Salesperson
Sutton Group - Select Realty

