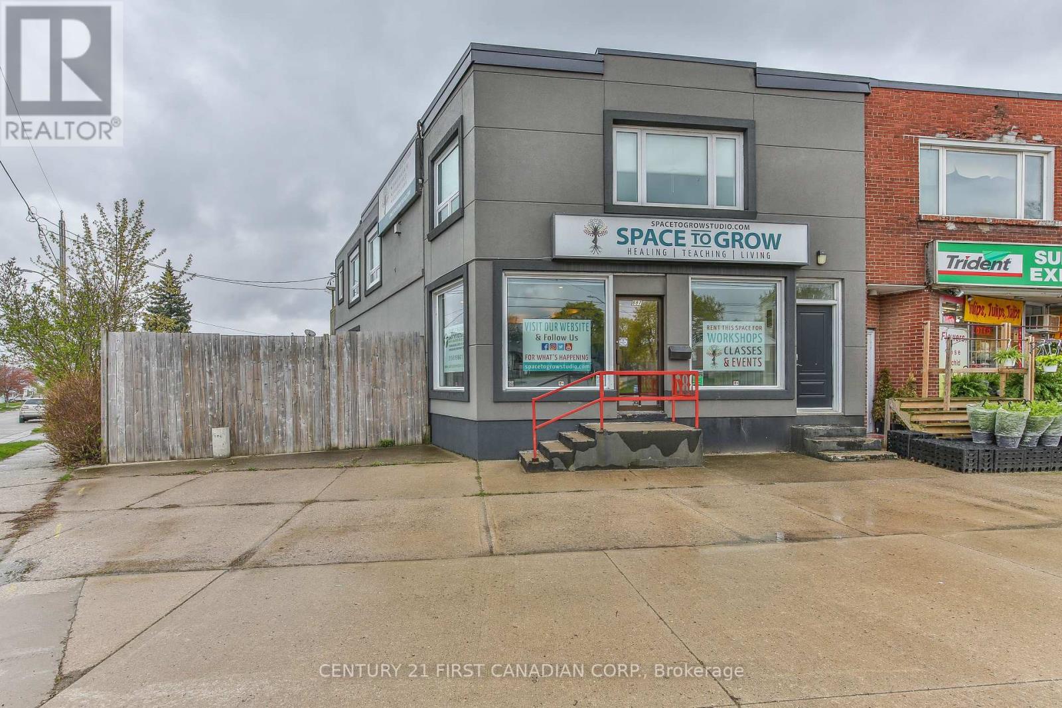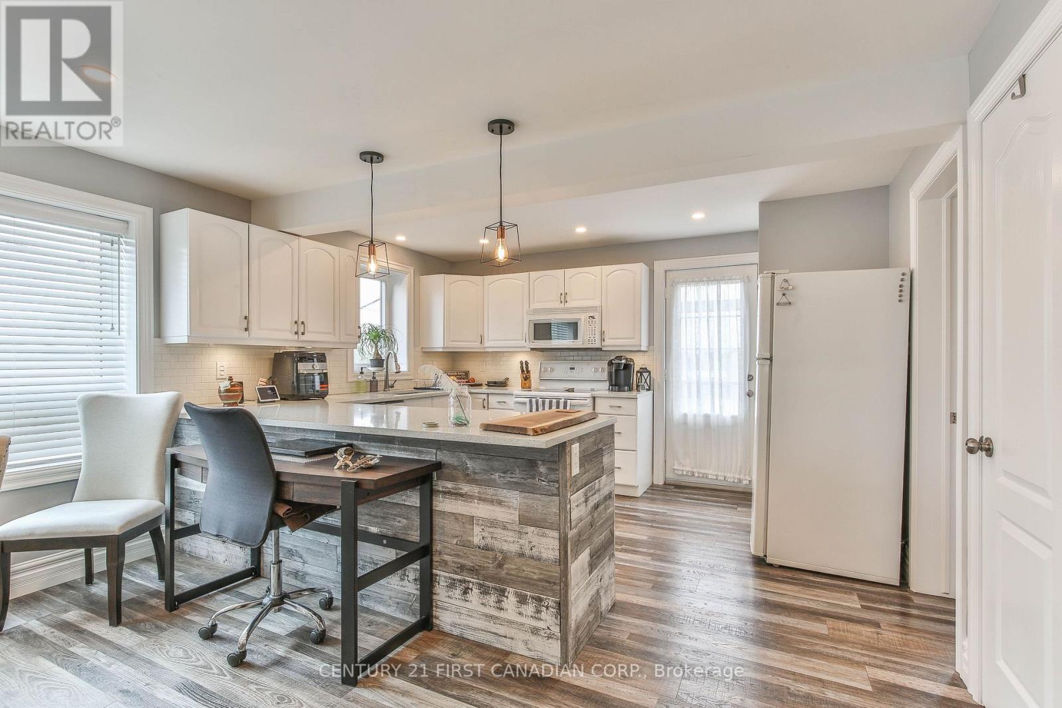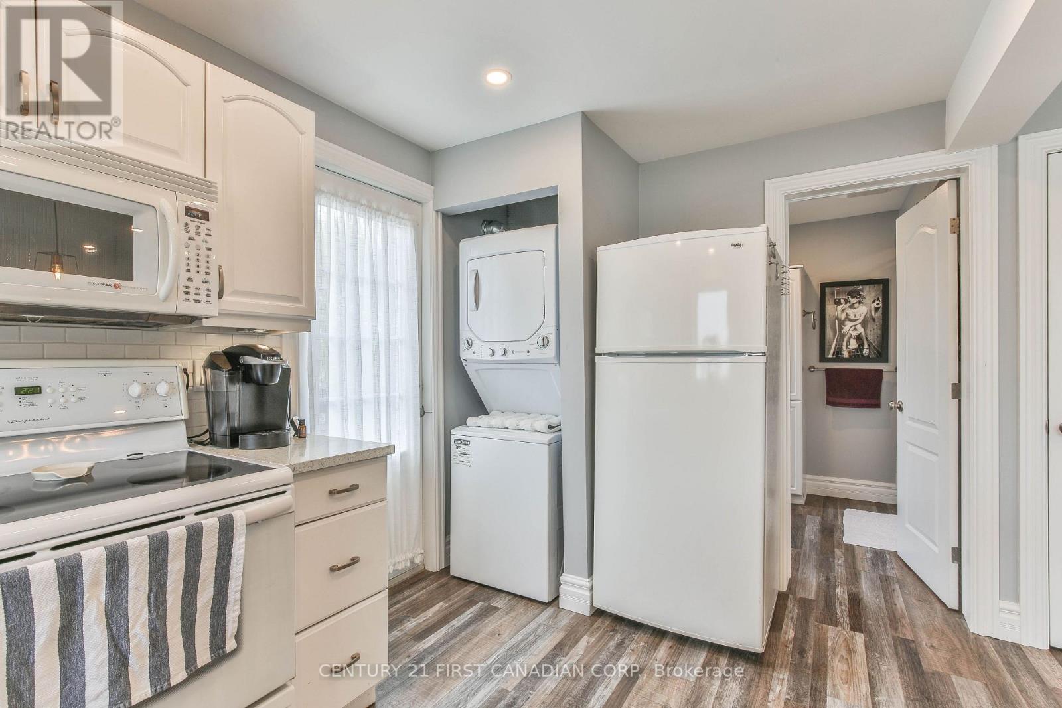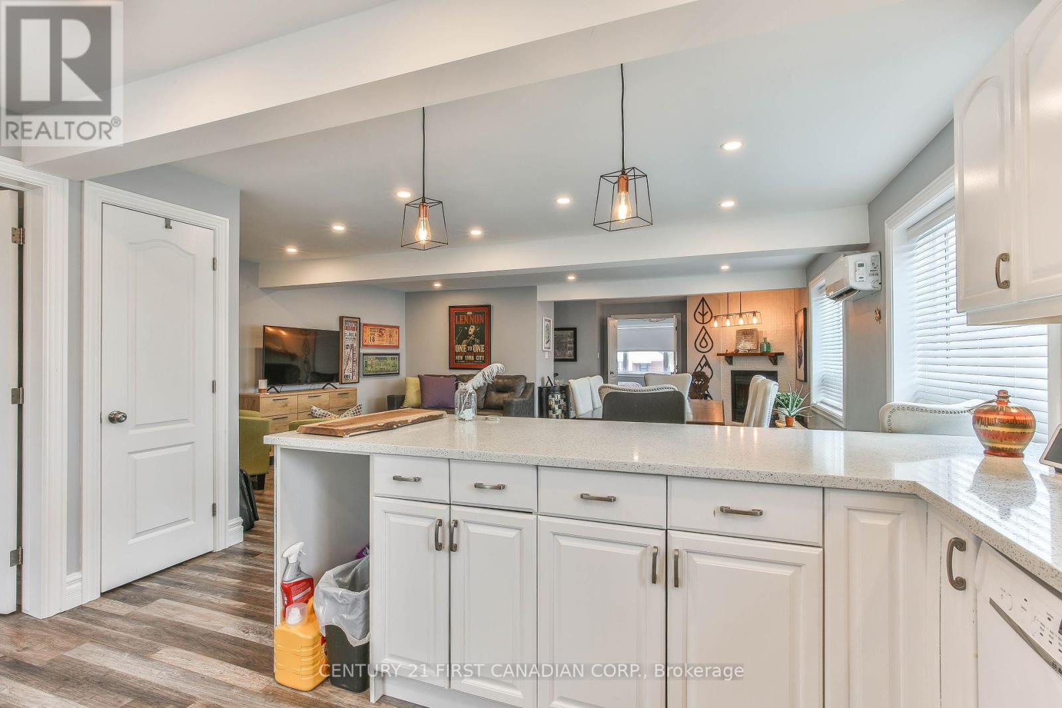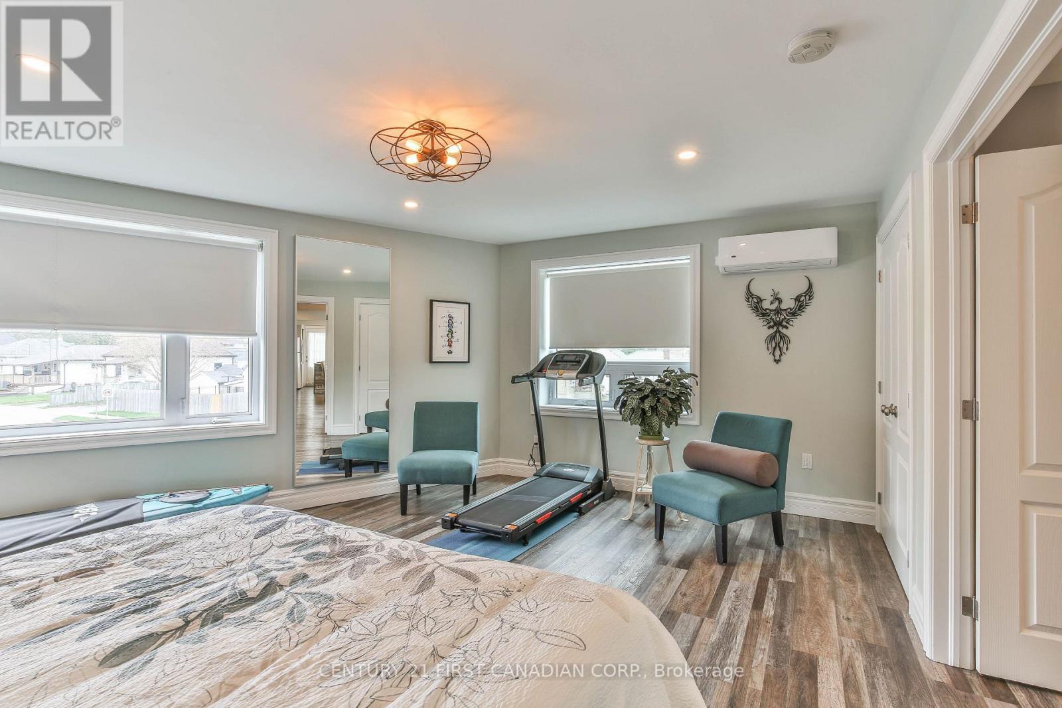887 Hamilton Road London East, Ontario N5Z 1V8
4 Bathroom 2324 sqft
Fully Air Conditioned Forced Air
$639,000
Fully renovated on all 3 floors! This 2326.53 sq ft end unit sits on a corner lot with a 42.10 x 19.9 ft fenced patio ( great future outdoor space or private parking area) with outdoor storage shed. Great exposure on a Main Street mins from the 401. Main floor is open with 1143 sq ft with a 615 sq ft studio/retail space, 2 -2pc baths (back 2 pc has room for adding a shower), office and kitchen. Basement is fully finished with 3 offices (currently used as bedrooms), kitchen, living room, 3 pc bath and plenty of storage. Upstairs offers a 1 BR, 1 bath 1184 sq ft open concept apartment with gas fireplace, updated kitchen with quartz counters and upper balcony for owner or future tenant to enjoy. In Suite laundry for apartment and in basement. Parking is open lot behind building and public angle parking out front. Main floor renovated 18', basement 19' and apartment 20'. Upper windows 20', membrane roof 18', stucco 21', furnace 04', A/C 05'. 200 amp 3 phase hydro system. Floor plans, room sizes and photos are in the IGuide. Note: photos are from a previous listing- furniture etc may not be the same (id:53193)
Property Details
| MLS® Number | X12169092 |
| Property Type | Retail |
| Community Name | East M |
| AmenitiesNearBy | Highway, Public Transit |
| Features | Irregular Lot Size |
Building
| BathroomTotal | 4 |
| Appliances | Dishwasher, Microwave, Hood Fan, Two Stoves, Water Heater, Two Refrigerators |
| CoolingType | Fully Air Conditioned |
| HeatingFuel | Natural Gas |
| HeatingType | Forced Air |
| SizeExterior | 2324 Sqft |
| SizeInterior | 2324 Sqft |
| Type | Residential Commercial Mix |
| UtilityWater | Municipal Water |
Land
| Acreage | No |
| LandAmenities | Highway, Public Transit |
| SizeDepth | 64 Ft |
| SizeFrontage | 43 Ft ,1 In |
| SizeIrregular | Bldg=43.1 X 64.02 Ft ; 64.02 X 47.61 X 40.92 X 43.02 Ft |
| SizeTotalText | Bldg=43.1 X 64.02 Ft ; 64.02 X 47.61 X 40.92 X 43.02 Ft |
| ZoningDescription | Ac4 |
https://www.realtor.ca/real-estate/28357514/887-hamilton-road-london-east-east-m-east-m
Interested?
Contact us for more information
Alison Porter
Salesperson
Century 21 First Canadian Corp.
826 Kipps Lane
London, Ontario
826 Kipps Lane
London, Ontario

