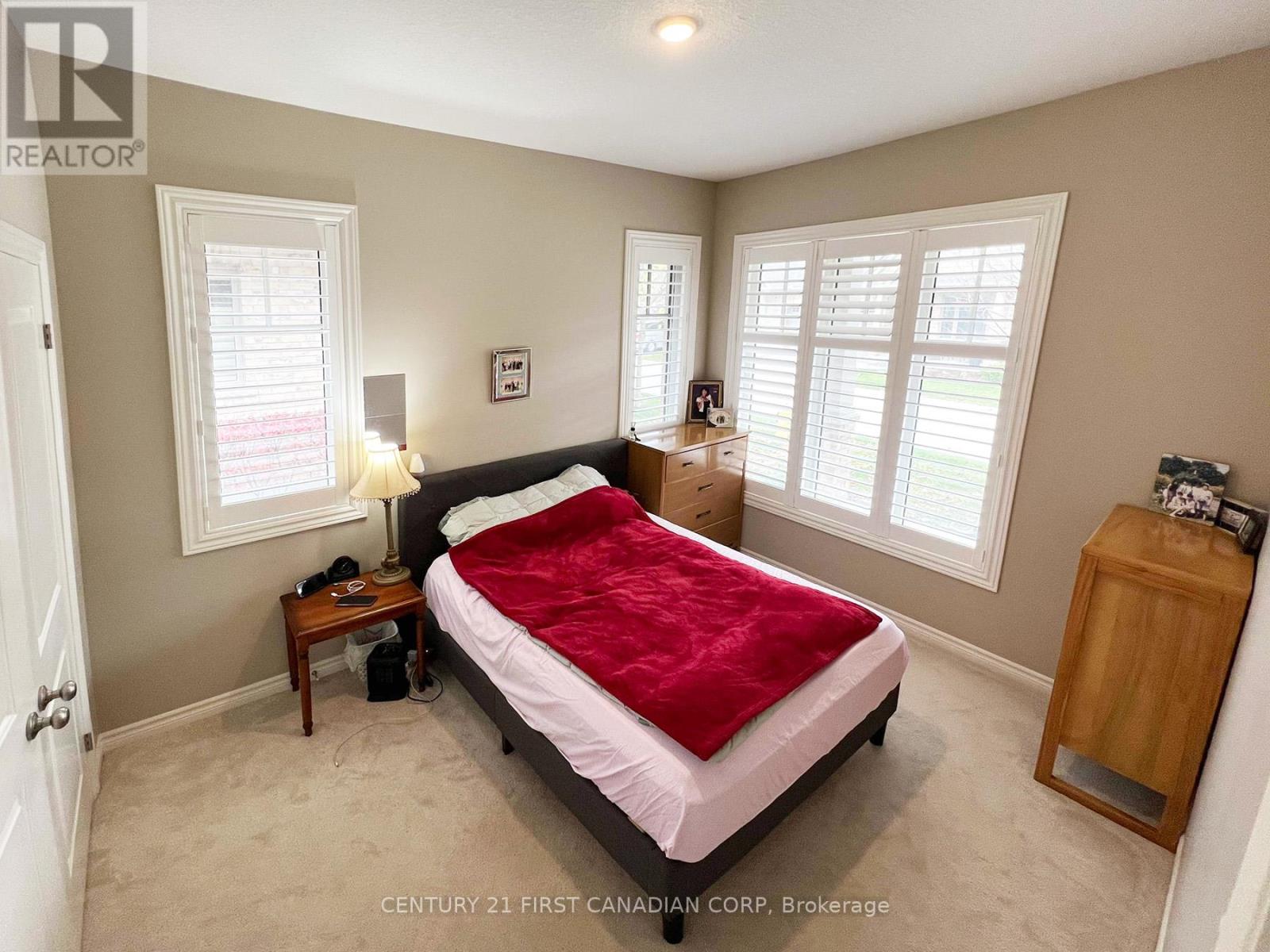89 - 2250 Buroak Drive London, Ontario N6G 0N7
3 Bedroom 3 Bathroom 1399.9886 - 1598.9864 sqft
Bungalow Fireplace Central Air Conditioning, Ventilation System Forced Air
$739,000Maintenance, Common Area Maintenance
$360 Monthly
Maintenance, Common Area Maintenance
$360 MonthlyWow Wow Wow - This one floor 1399 sqft upscale end unit in the North London area with finished lower level. The home itself is designed for easy maintenance. Inside, the layout is efficient and thoughtfully planned, with spacious, open living areas that promote comfort without excessive clutter. Low-maintenance and comfort living is what you are expecting. This property will be gone quick. Book a viewing today to confirm the truth of it. (id:53193)
Property Details
| MLS® Number | X10929520 |
| Property Type | Single Family |
| Community Name | North S |
| AmenitiesNearBy | Schools |
| CommunityFeatures | Pet Restrictions, School Bus |
| Features | Level Lot, Balcony, In Suite Laundry |
| ParkingSpaceTotal | 4 |
Building
| BathroomTotal | 3 |
| BedroomsAboveGround | 2 |
| BedroomsBelowGround | 1 |
| BedroomsTotal | 3 |
| Appliances | Garage Door Opener Remote(s), Oven - Built-in, Dryer, Refrigerator, Stove, Washer |
| ArchitecturalStyle | Bungalow |
| BasementDevelopment | Partially Finished |
| BasementType | N/a (partially Finished) |
| CoolingType | Central Air Conditioning, Ventilation System |
| ExteriorFinish | Brick |
| FireplacePresent | Yes |
| HeatingFuel | Natural Gas |
| HeatingType | Forced Air |
| StoriesTotal | 1 |
| SizeInterior | 1399.9886 - 1598.9864 Sqft |
| Type | Row / Townhouse |
Parking
| Attached Garage |
Land
| Acreage | No |
| LandAmenities | Schools |
| ZoningDescription | R5-3,r7*h12*d50,r6-5 |
Rooms
| Level | Type | Length | Width | Dimensions |
|---|---|---|---|---|
| Lower Level | Family Room | 6.33 m | 4.95 m | 6.33 m x 4.95 m |
| Lower Level | Bedroom 3 | 4.5 m | 4.22 m | 4.5 m x 4.22 m |
| Lower Level | Bathroom | 2.11 m | 3.17 m | 2.11 m x 3.17 m |
| Main Level | Bedroom | 4.26 m | 4.32 m | 4.26 m x 4.32 m |
| Main Level | Bedroom 2 | 3.26 m | 3.5 m | 3.26 m x 3.5 m |
| Main Level | Kitchen | 3.05 m | 4.45 m | 3.05 m x 4.45 m |
| Main Level | Dining Room | 2.77 m | 3.76 m | 2.77 m x 3.76 m |
| Main Level | Living Room | 4.17 m | 5.36 m | 4.17 m x 5.36 m |
| Main Level | Bathroom | 3.08 m | 1.82 m | 3.08 m x 1.82 m |
| Main Level | Bathroom | 2.92 m | 1.53 m | 2.92 m x 1.53 m |
https://www.realtor.ca/real-estate/27683218/89-2250-buroak-drive-london-north-s
Interested?
Contact us for more information
Angel Chan
Salesperson
Century 21 First Canadian Corp





















