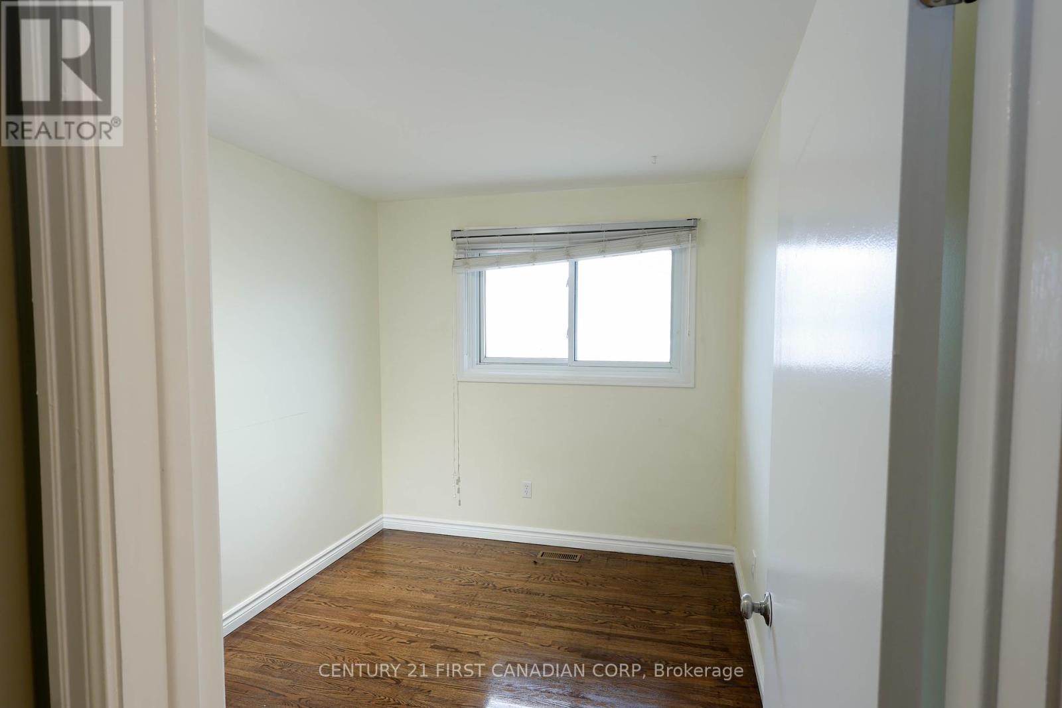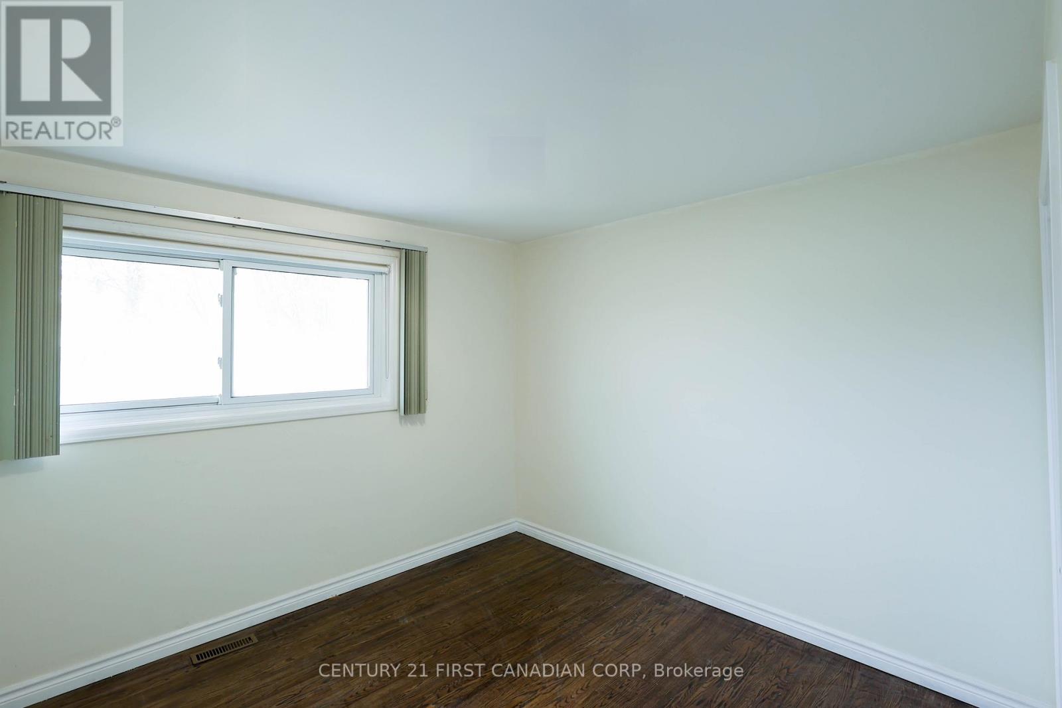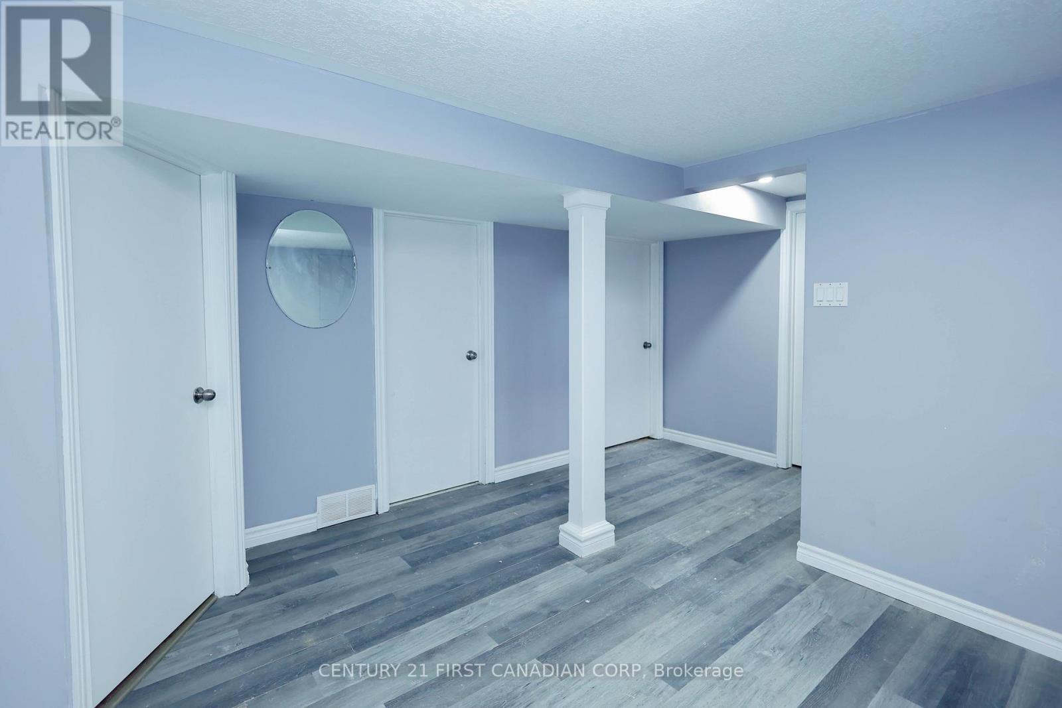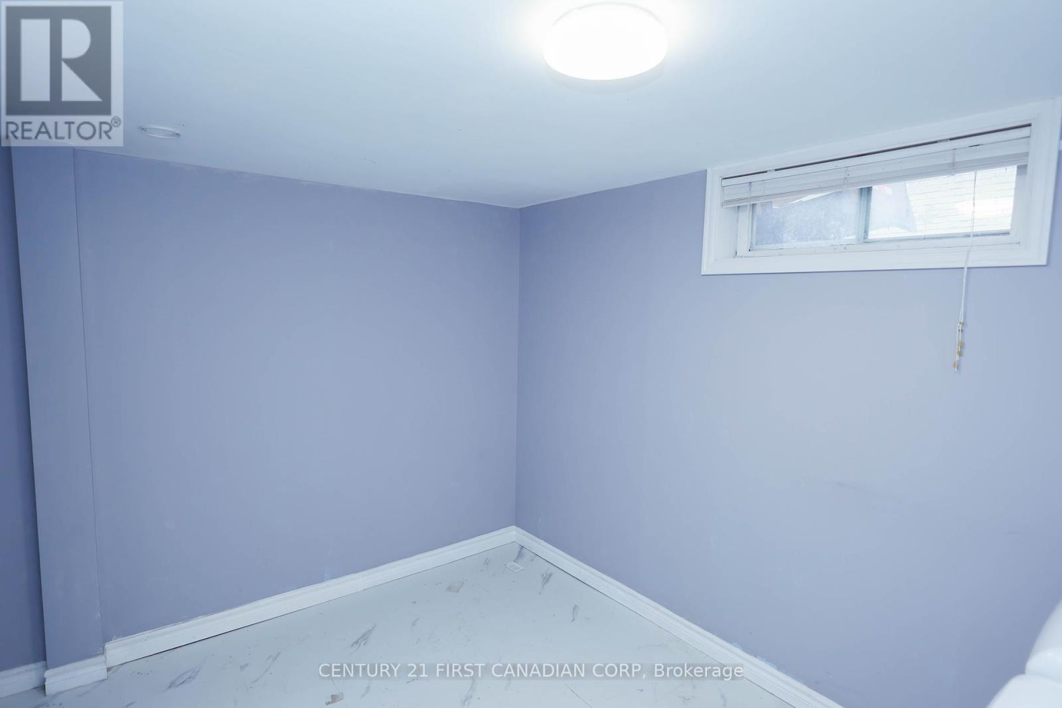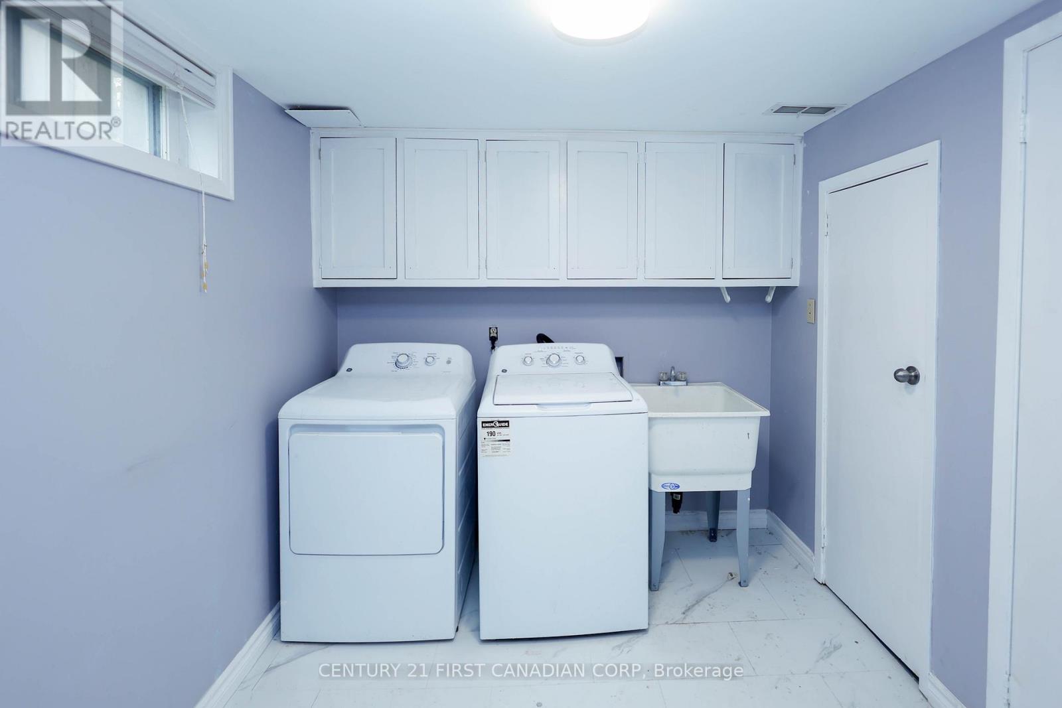89 Alayne Crescent London, Ontario N6E 2A2
5 Bedroom 2 Bathroom
Bungalow Central Air Conditioning Forced Air
$629,900
This charming 3+2 bedroom, 2-bathroom property is perfect for first-time homebuyers, savvy investors, or families seeking space for multi-generational living. Located on a peaceful crescent in a vibrant, family-friendly neighbourhood, this home is ready to impress. Step into the bright and spacious main level, featuring a large living room with beautifully refinished floors and a modern kitchen complete with brand-new countertops and a cozy eat-in dining area. Pot lights throughout add a sleek, contemporary touch. The lower level, with its convenient separate side-door entrance, offers endless possibilities. Transform it into an in-law suite with two bedrooms/dens, a nice sized rec room, a 3-piece bath, and a generous laundry room that could easily be reimagined as a second kitchen. There's plenty of storage, too! Outdoors, the fully fenced backyard is your private retreat ideal for hosting gatherings, letting kids and pets run free, or simply unwinding in the fresh air. This homes location is unbeatable! You're just minutes from the 401, White Oaks Mall, Fanshawe College South Campus, Victoria Hospital, parks, schools, restaurants and more. (id:53193)
Open House
This property has open houses!
April
20
Sunday
Starts at:
2:00 pm
Ends at:4:00 pm
Property Details
| MLS® Number | X11979958 |
| Property Type | Single Family |
| Community Name | South X |
| ParkingSpaceTotal | 3 |
Building
| BathroomTotal | 2 |
| BedroomsAboveGround | 3 |
| BedroomsBelowGround | 2 |
| BedroomsTotal | 5 |
| Appliances | Dishwasher, Dryer, Stove, Washer, Refrigerator |
| ArchitecturalStyle | Bungalow |
| BasementDevelopment | Finished |
| BasementFeatures | Separate Entrance |
| BasementType | N/a (finished) |
| ConstructionStyleAttachment | Detached |
| CoolingType | Central Air Conditioning |
| ExteriorFinish | Brick |
| FoundationType | Concrete |
| HeatingFuel | Natural Gas |
| HeatingType | Forced Air |
| StoriesTotal | 1 |
| Type | House |
| UtilityWater | Municipal Water |
Land
| Acreage | No |
| Sewer | Sanitary Sewer |
| SizeDepth | 100 Ft ,3 In |
| SizeFrontage | 50 Ft ,1 In |
| SizeIrregular | 50.14 X 100.26 Ft |
| SizeTotalText | 50.14 X 100.26 Ft |
| ZoningDescription | R1-4 |
Rooms
| Level | Type | Length | Width | Dimensions |
|---|---|---|---|---|
| Basement | Bedroom | 3.4 m | 3.63 m | 3.4 m x 3.63 m |
| Basement | Laundry Room | 3.5 m | 2.41 m | 3.5 m x 2.41 m |
| Basement | Office | 3.51 m | 3.35 m | 3.51 m x 3.35 m |
| Basement | Recreational, Games Room | 4.72 m | 5.66 m | 4.72 m x 5.66 m |
| Main Level | Living Room | 5.3 m | 3.93 m | 5.3 m x 3.93 m |
| Main Level | Kitchen | 3.91 m | 3.25 m | 3.91 m x 3.25 m |
| Main Level | Bedroom | 3.65 m | 3.2 m | 3.65 m x 3.2 m |
| Main Level | Bedroom 2 | 3.63 m | 2.64 m | 3.63 m x 2.64 m |
| Main Level | Bedroom 3 | 2.92 m | 2.59 m | 2.92 m x 2.59 m |
| Other | Bathroom | Measurements not available | ||
| Other | Bathroom | Measurements not available |
https://www.realtor.ca/real-estate/27933143/89-alayne-crescent-london-south-x
Interested?
Contact us for more information
Adeel Bhatti
Salesperson
Century 21 First Canadian Corp
Gautam Khanna
Salesperson
Century 21 First Canadian Corp















