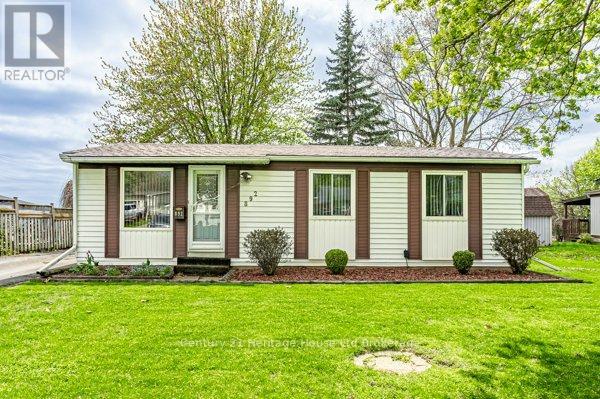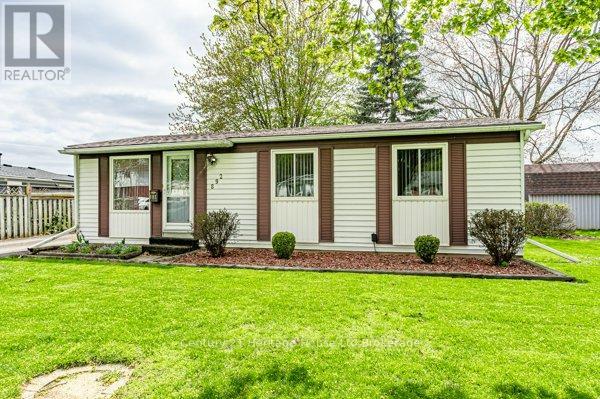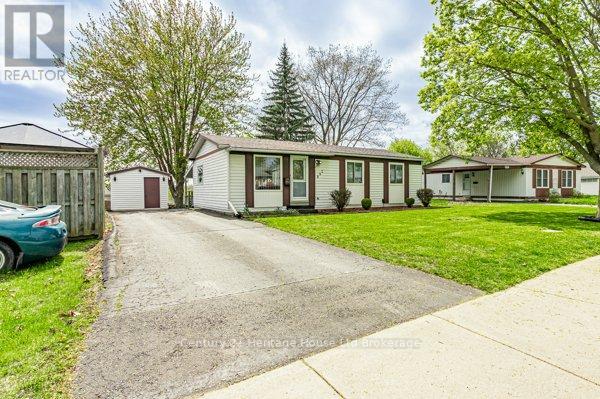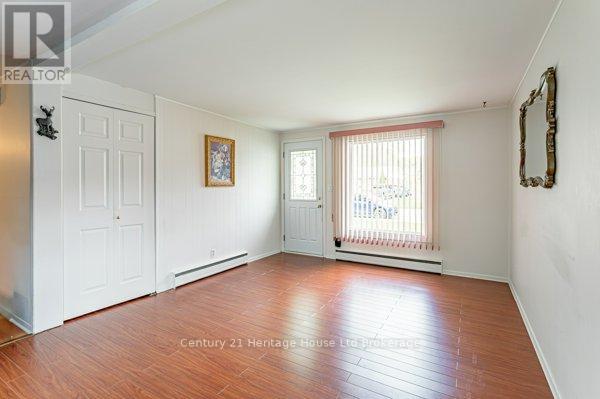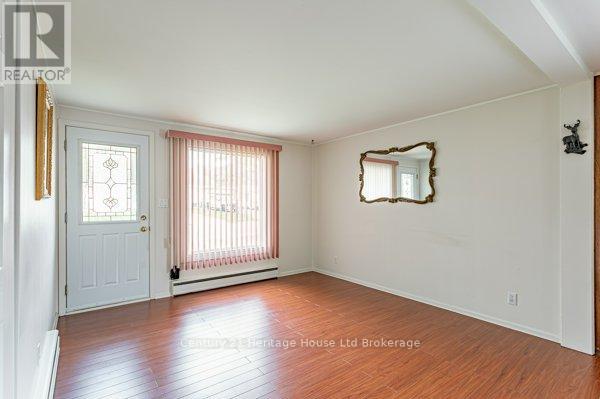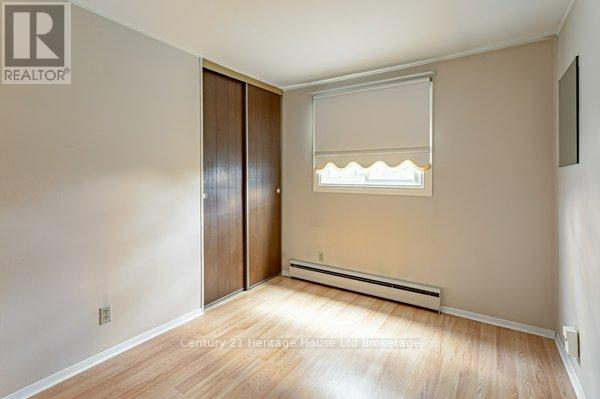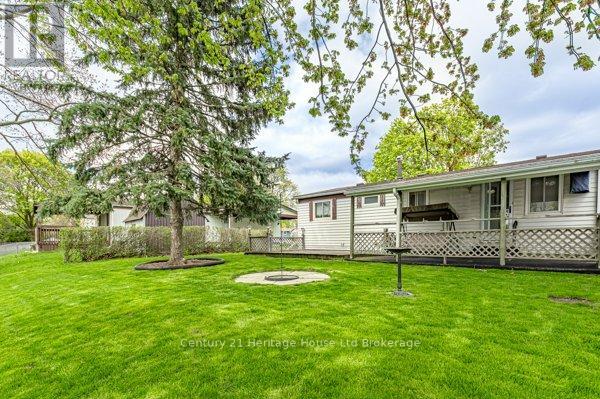892 Sunset Boulevard Woodstock, Ontario N4S 4A3
3 Bedroom 2 Bathroom 700 - 1100 sqft
Bungalow Wall Unit Radiant Heat
$494,900
Well-maintained bungalow in South Woodstock. Close to all levels of schools, 401, and shopping. Kitchen overlooking the spacious rear yard, bright living room and 3 bedrooms and 4-pc bath complete the main floor of this home. Lower level has a family room, laundry, and storage. Outside in the back of the house are 2 decks (with a hook-up for a gas bbq) to enjoy outdoor living, the mature trees and birds. Large shed to store your toys and tools. This home has been lovingly cared for. (id:53193)
Property Details
| MLS® Number | X12148910 |
| Property Type | Single Family |
| Neigbourhood | South Woodstock |
| Community Name | Woodstock - South |
| AmenitiesNearBy | Park, Public Transit, Schools |
| CommunityFeatures | School Bus |
| EquipmentType | Water Heater |
| Features | Dry |
| ParkingSpaceTotal | 3 |
| RentalEquipmentType | Water Heater |
| Structure | Deck, Shed |
| ViewType | View |
Building
| BathroomTotal | 2 |
| BedroomsAboveGround | 3 |
| BedroomsTotal | 3 |
| Appliances | Dryer, Stove, Washer, Window Coverings, Refrigerator |
| ArchitecturalStyle | Bungalow |
| ConstructionStyleAttachment | Detached |
| CoolingType | Wall Unit |
| ExteriorFinish | Aluminum Siding |
| FoundationType | Concrete |
| HeatingFuel | Natural Gas |
| HeatingType | Radiant Heat |
| StoriesTotal | 1 |
| SizeInterior | 700 - 1100 Sqft |
| Type | House |
| UtilityWater | Municipal Water |
Parking
| No Garage |
Land
| Acreage | No |
| LandAmenities | Park, Public Transit, Schools |
| Sewer | Sanitary Sewer |
| SizeDepth | 107 Ft ,4 In |
| SizeFrontage | 54 Ft ,1 In |
| SizeIrregular | 54.1 X 107.4 Ft |
| SizeTotalText | 54.1 X 107.4 Ft|under 1/2 Acre |
| ZoningDescription | Residential R1 |
Rooms
| Level | Type | Length | Width | Dimensions |
|---|---|---|---|---|
| Basement | Recreational, Games Room | 3.68 m | 3.28 m | 3.68 m x 3.28 m |
| Basement | Office | 4.37 m | 3.28 m | 4.37 m x 3.28 m |
| Basement | Other | 5.41 m | 3.2 m | 5.41 m x 3.2 m |
| Basement | Other | 5.33 m | 3.35 m | 5.33 m x 3.35 m |
| Main Level | Kitchen | 4.09 m | 2.49 m | 4.09 m x 2.49 m |
| Main Level | Dining Room | 1.91 m | 2.57 m | 1.91 m x 2.57 m |
| Main Level | Living Room | 3.51 m | 4.47 m | 3.51 m x 4.47 m |
| Main Level | Bedroom | 3.3 m | 2.39 m | 3.3 m x 2.39 m |
| Main Level | Bedroom | 3.2 m | 3.4 m | 3.2 m x 3.4 m |
| Main Level | Bedroom | 3.12 m | 3.38 m | 3.12 m x 3.38 m |
Interested?
Contact us for more information
Jean Twynstra
Salesperson
Century 21 Heritage House Ltd Brokerage
865 Dundas Street
Woodstock, Ontario N4S 1G8
865 Dundas Street
Woodstock, Ontario N4S 1G8
Fran Wicklum
Broker
Century 21 Heritage House Ltd Brokerage
865 Dundas Street
Woodstock, Ontario N4S 1G8
865 Dundas Street
Woodstock, Ontario N4S 1G8

