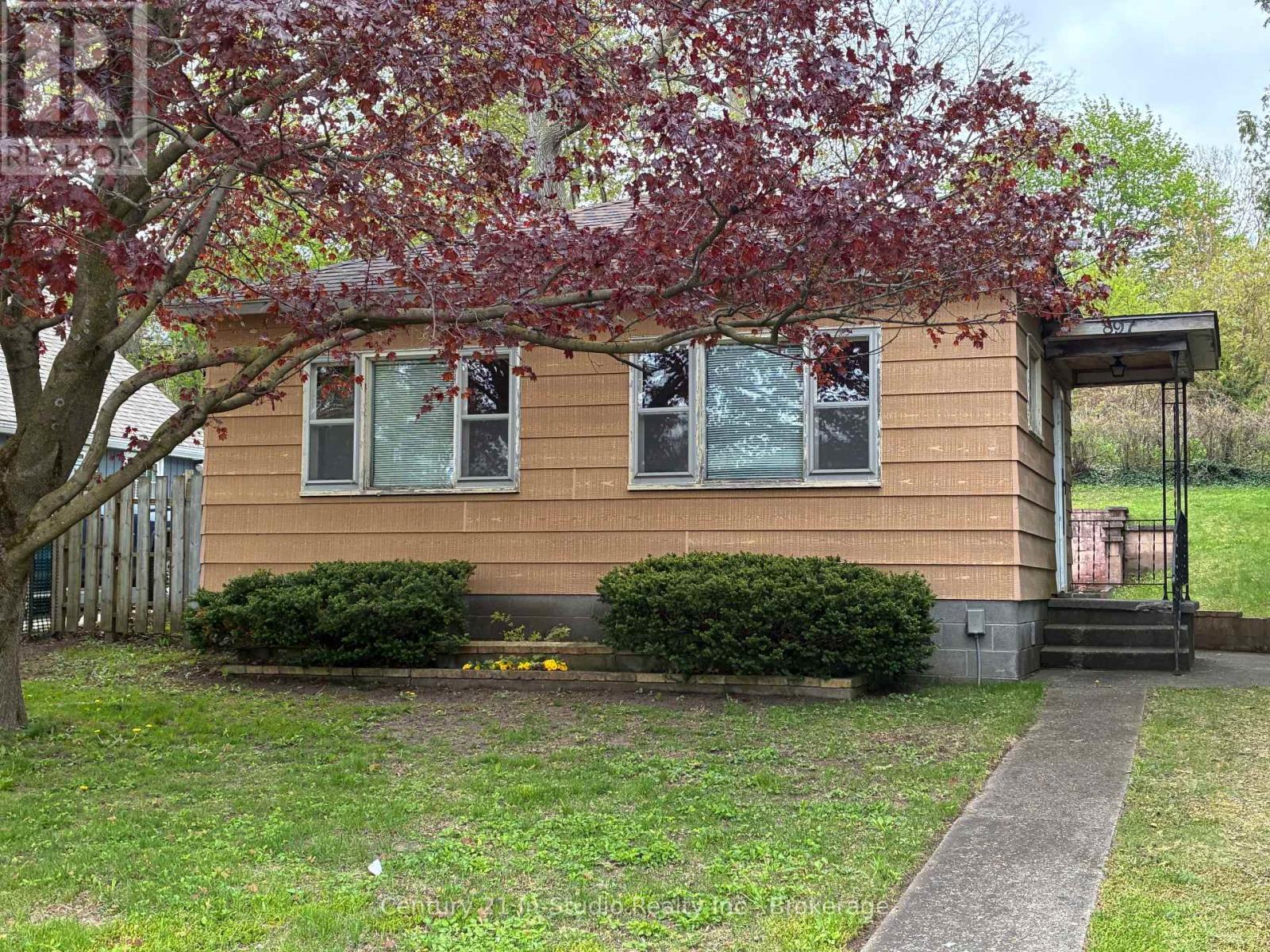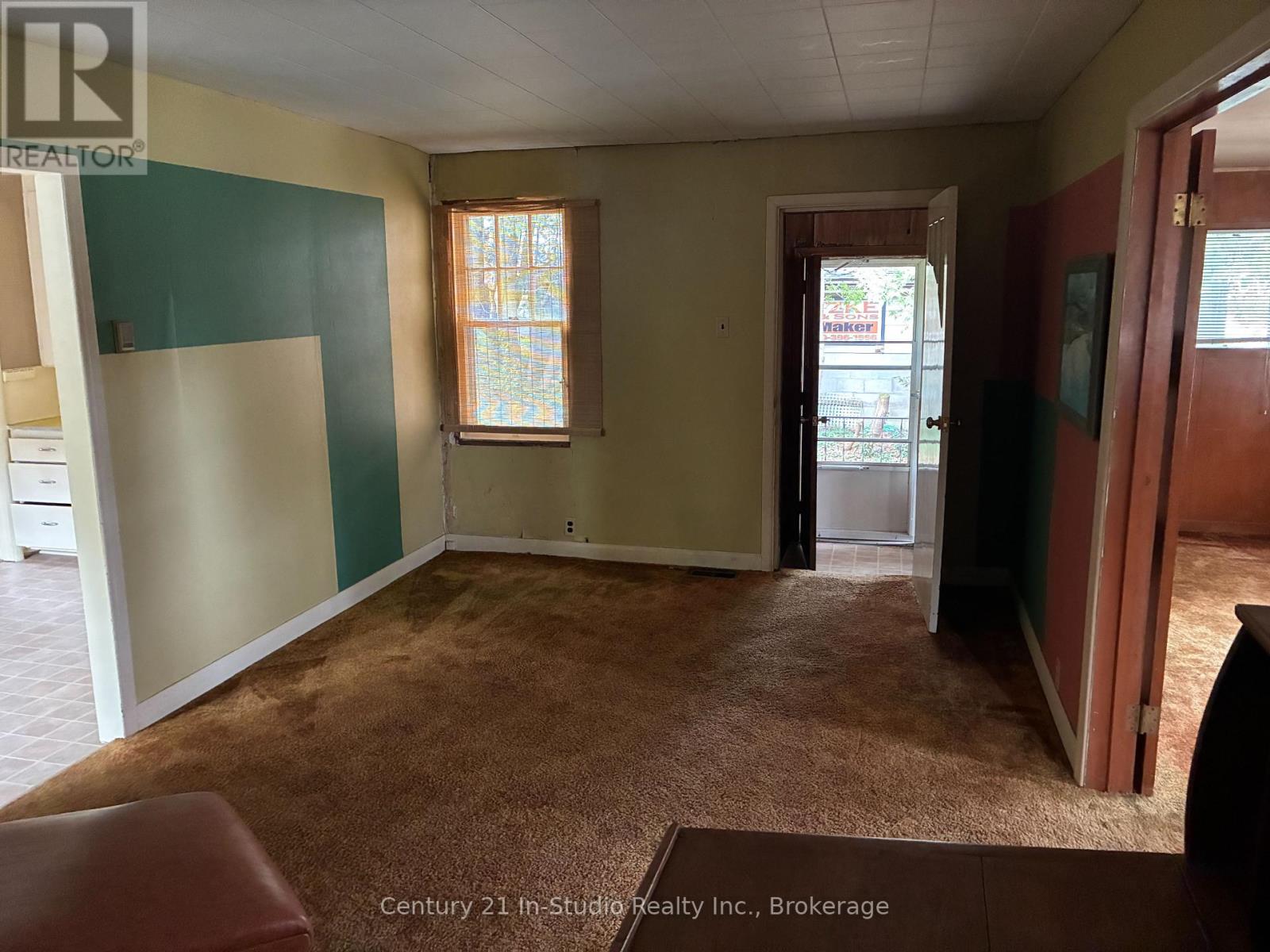897 Mcdonald Avenue Kincardine, Ontario N2Z 1A5
1 Bedroom 1 Bathroom 700 - 1100 sqft
Bungalow Other
$329,900
Location, Location, Location - This property is a short walk to the Lake Huron shoreline and other Kincardine amenities. According to MPACs records the 947 square foot structure was built in 1916 and was last renovated in 1972. The dwelling has not been lived in for many years but has a good asphalt shingle roof. The current floor plan includes a living room, dining room, kitchen, 4 piece bathroom, a laundry room with rear entrance and a single bedroom. The property is being sold by the executor for an estate so is AS IS, WHERE IS with no warrantees or guarantees. There will be a public open house on Sunday May 18 from 1 pm to 3 pm. The Seller Directions states that no offers will be reviewed until after 11 am on Wednesday May 21. (id:53193)
Open House
This property has open houses!
May
18
Sunday
Starts at:
1:00 pm
Ends at:3:00 pm
Property Details
| MLS® Number | X12149734 |
| Property Type | Single Family |
| Community Name | Kincardine |
| AmenitiesNearBy | Park, Beach, Hospital, Marina |
| ParkingSpaceTotal | 2 |
Building
| BathroomTotal | 1 |
| BedroomsAboveGround | 1 |
| BedroomsTotal | 1 |
| ArchitecturalStyle | Bungalow |
| BasementType | Crawl Space |
| ConstructionStyleAttachment | Detached |
| FoundationType | Block |
| HeatingType | Other |
| StoriesTotal | 1 |
| SizeInterior | 700 - 1100 Sqft |
| Type | House |
| UtilityWater | Municipal Water |
Parking
| No Garage |
Land
| Acreage | No |
| LandAmenities | Park, Beach, Hospital, Marina |
| Sewer | Sanitary Sewer |
| SizeDepth | 95 Ft |
| SizeFrontage | 51 Ft ,1 In |
| SizeIrregular | 51.1 X 95 Ft |
| SizeTotalText | 51.1 X 95 Ft |
| ZoningDescription | R1 |
Rooms
| Level | Type | Length | Width | Dimensions |
|---|---|---|---|---|
| Main Level | Living Room | 7.4 m | 2.34 m | 7.4 m x 2.34 m |
| Main Level | Dining Room | 5.8 m | 3.3 m | 5.8 m x 3.3 m |
| Main Level | Kitchen | 5.8 m | 3.2 m | 5.8 m x 3.2 m |
| Main Level | Bedroom | 4.8 m | 2 m | 4.8 m x 2 m |
| Main Level | Laundry Room | 2.7 m | 1.5 m | 2.7 m x 1.5 m |
| Main Level | Bathroom | 1.8 m | 1.8 m | 1.8 m x 1.8 m |
https://www.realtor.ca/real-estate/28315539/897-mcdonald-avenue-kincardine-kincardine
Interested?
Contact us for more information
Samuel Finnie
Broker
Century 21 In-Studio Realty Inc.
801 Queen Street
Kincardine, Ontario N2Z 2Y2
801 Queen Street
Kincardine, Ontario N2Z 2Y2






















