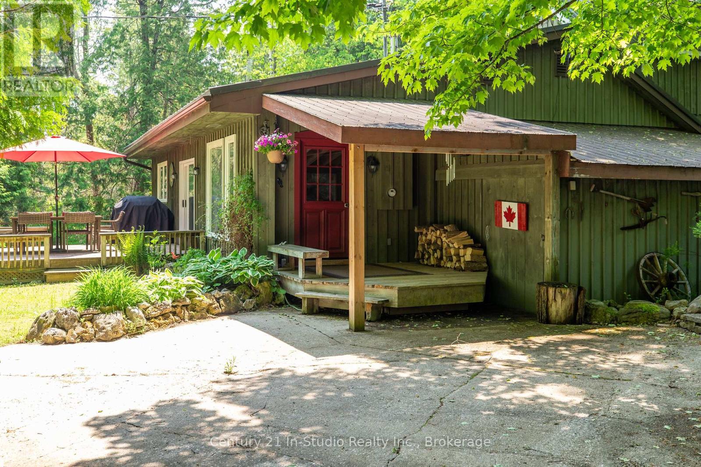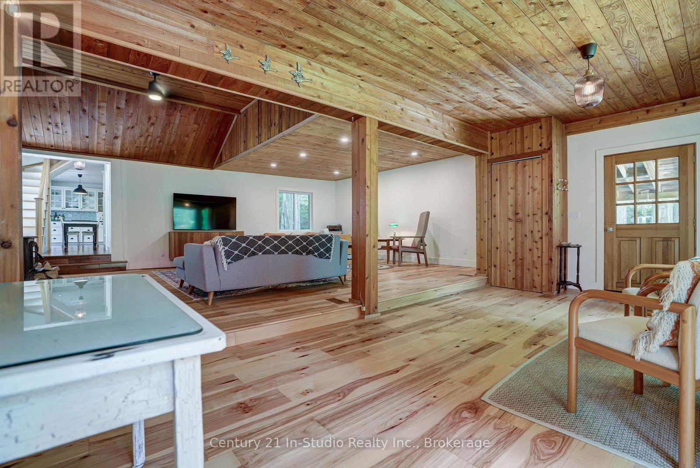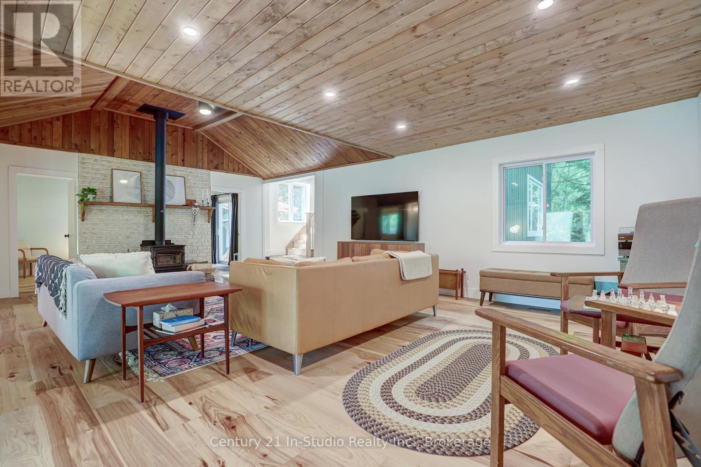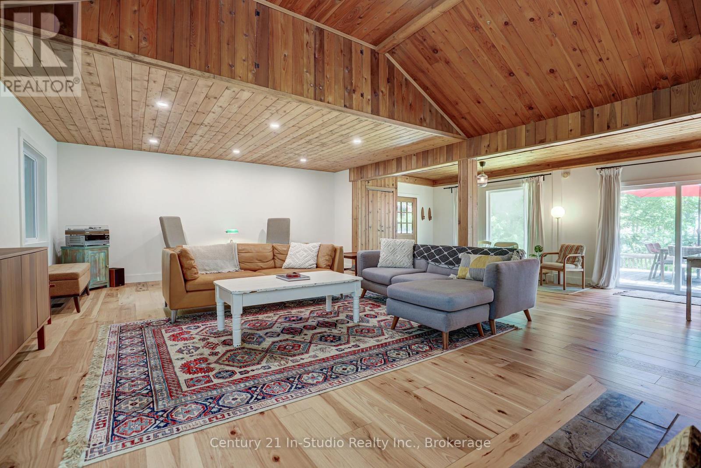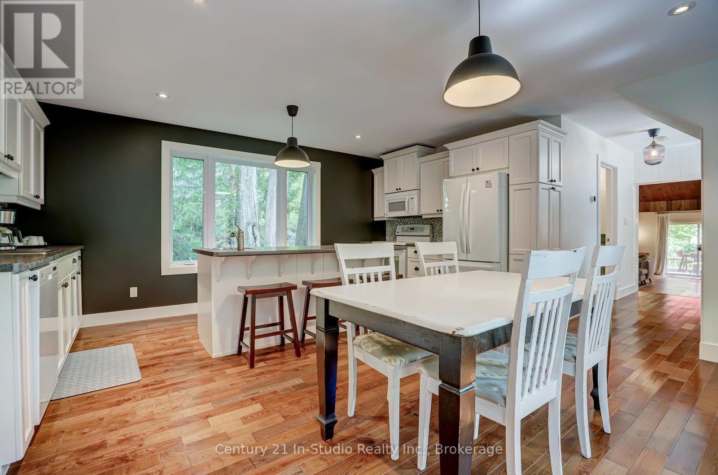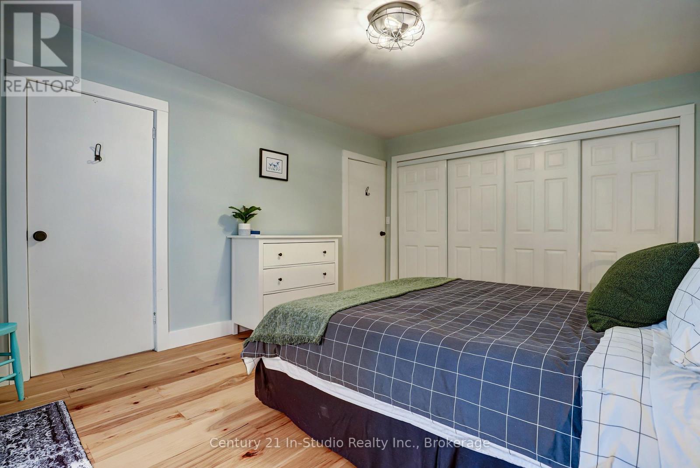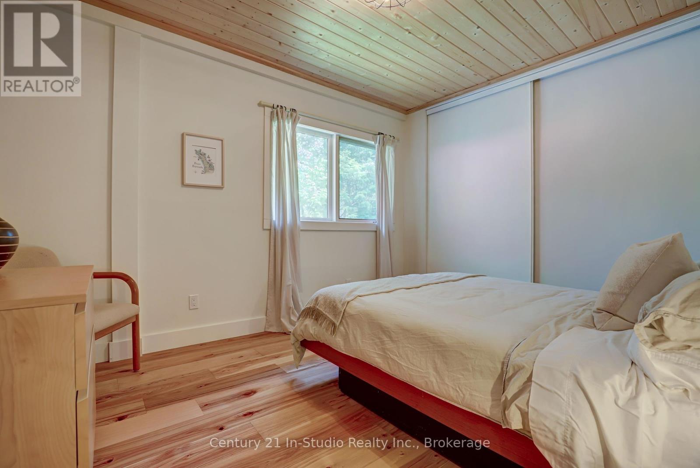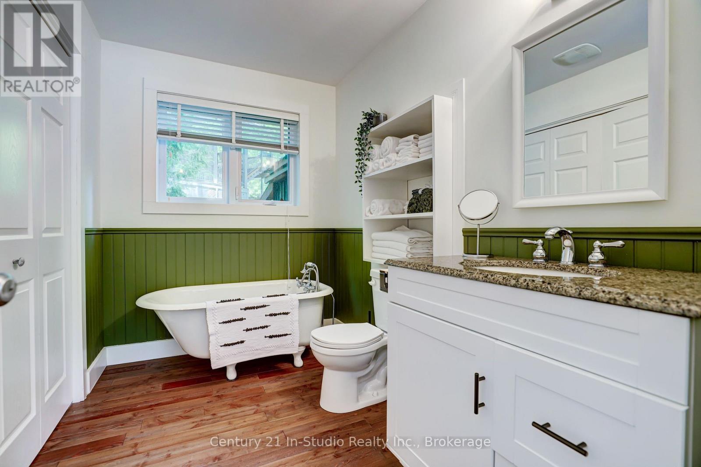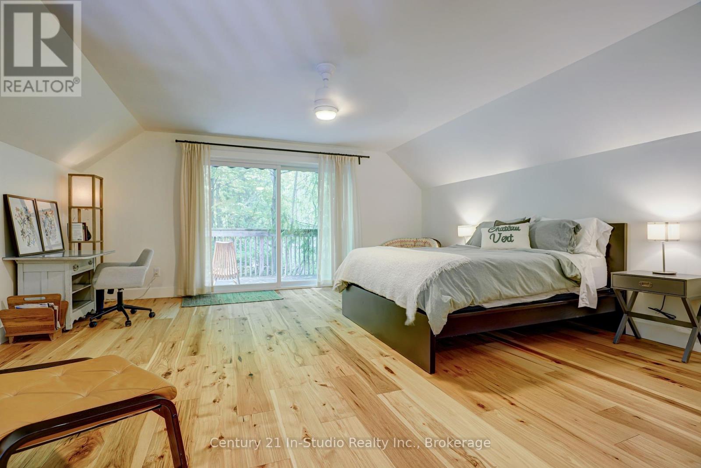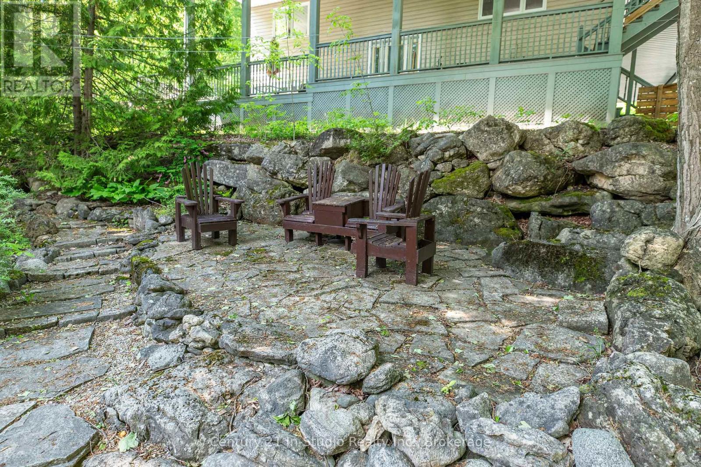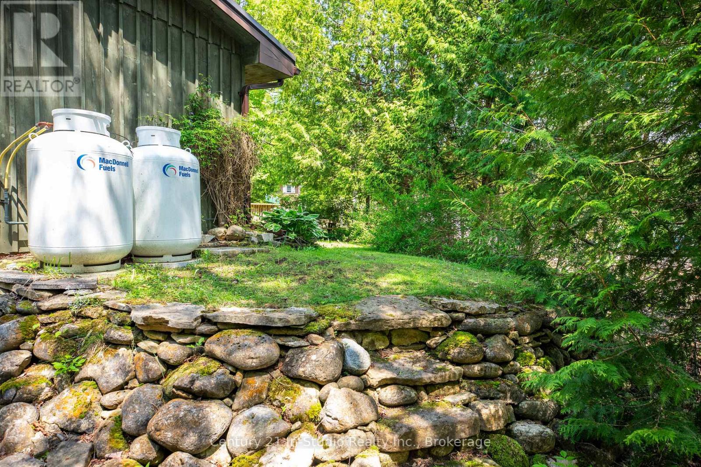9 13th Avenue South Bruce Peninsula, Ontario N0H 2T0
3 Bedroom 2 Bathroom 1500 - 2000 sqft
Fireplace Forced Air
$739,000
Introducing Château Vert; a serene and stylish retreat near the shores of Georgian Bay. Nestled on a quiet avenue at Mallory Beach, this distinguished property is an exceptional sanctuary offering refined sophisticated living with a true connection to nature. With water access to Georgian Bay just steps away, this stunning property combines rustic charm with elegant comfort in one of the Bruce Peninsulas most desirable areas. Inside, the residence boasts 3 generous bedrooms and 2 beautifully designed bathrooms across a thoughtfully laid-out interior. Stunning engineered hardwood flooring flows throughout, creating a warm, cohesive feel that enhances the homes natural beauty. A striking wood stove anchors the main living space, offering both aesthetic charm and cozy functionality. The spacious, modern kitchen is ideal for entertaining and everyday living, with ample workspace, stylish finishes, and an open connection to the dining and lounge areas. The primary suite is a true luxury escape, tucked away on the second level and features a walk-in closet, private ensuite and a balcony overlooking the treetops. Outside, the charm continues with a low-maintenance landscape designed to blend seamlessly with the natural surroundings. Winding paths of exposed rock and rugged stone accents create a storybook feel, mature trees offer dappled shade, privacy and a sense of seclusion, while the water access opens the door to kayaking, swimming, or simply taking in the expansive Georgian Bay views. Gather around the fire pit under the stars or store your gear with ease in the garden shed, every element is thoughtfully designed for comfort and enjoyment throughout all seasons. All of this is just a short drive from Wiarton's shops, restaurants, marina, and amenities. Whether you're looking for a permanent residence or a high-end retreat, Château Vert delivers lifestyle, location, and luxury in perfect harmony. (id:53193)
Property Details
| MLS® Number | X12207867 |
| Property Type | Single Family |
| Community Name | South Bruce Peninsula |
| EquipmentType | Propane Tank |
| Features | Cul-de-sac, Wooded Area, Rocky, Conservation/green Belt |
| ParkingSpaceTotal | 4 |
| RentalEquipmentType | Propane Tank |
| Structure | Shed |
Building
| BathroomTotal | 2 |
| BedroomsAboveGround | 3 |
| BedroomsTotal | 3 |
| Appliances | Water Heater, Water Treatment, Water Softener, Dishwasher, Dryer, Stove, Washer, Window Coverings, Refrigerator |
| BasementType | Crawl Space |
| ConstructionStyleAttachment | Detached |
| ExteriorFinish | Wood |
| FireplacePresent | Yes |
| FireplaceTotal | 1 |
| FireplaceType | Woodstove |
| FoundationType | Block, Poured Concrete |
| HeatingFuel | Propane |
| HeatingType | Forced Air |
| StoriesTotal | 2 |
| SizeInterior | 1500 - 2000 Sqft |
| Type | House |
Parking
| No Garage |
Land
| Acreage | No |
| Sewer | Septic System |
| SizeDepth | 150 Ft |
| SizeFrontage | 80 Ft |
| SizeIrregular | 80 X 150 Ft |
| SizeTotalText | 80 X 150 Ft |
Rooms
| Level | Type | Length | Width | Dimensions |
|---|---|---|---|---|
| Second Level | Primary Bedroom | 5 m | 5.11 m | 5 m x 5.11 m |
| Second Level | Bathroom | 3 m | 2.54 m | 3 m x 2.54 m |
| Second Level | Other | 0.97 m | 2.14 m | 0.97 m x 2.14 m |
| Main Level | Kitchen | 5.11 m | 3.02 m | 5.11 m x 3.02 m |
| Main Level | Living Room | 5.27 m | 7.7 m | 5.27 m x 7.7 m |
| Main Level | Bathroom | 1.88 m | 2.9 m | 1.88 m x 2.9 m |
| Main Level | Bedroom | 3.07 m | 3.76 m | 3.07 m x 3.76 m |
| Main Level | Bedroom 2 | 4.7 m | 3.48 m | 4.7 m x 3.48 m |
| Main Level | Dining Room | 5.11 m | 2.13 m | 5.11 m x 2.13 m |
Interested?
Contact us for more information
Alexa Miller
Salesperson
Century 21 In-Studio Realty Inc.
612 Berford Street
Wiarton, Ontario N0H 2T0
612 Berford Street
Wiarton, Ontario N0H 2T0
Robert Magier
Salesperson
Century 21 First Canadian Corp


