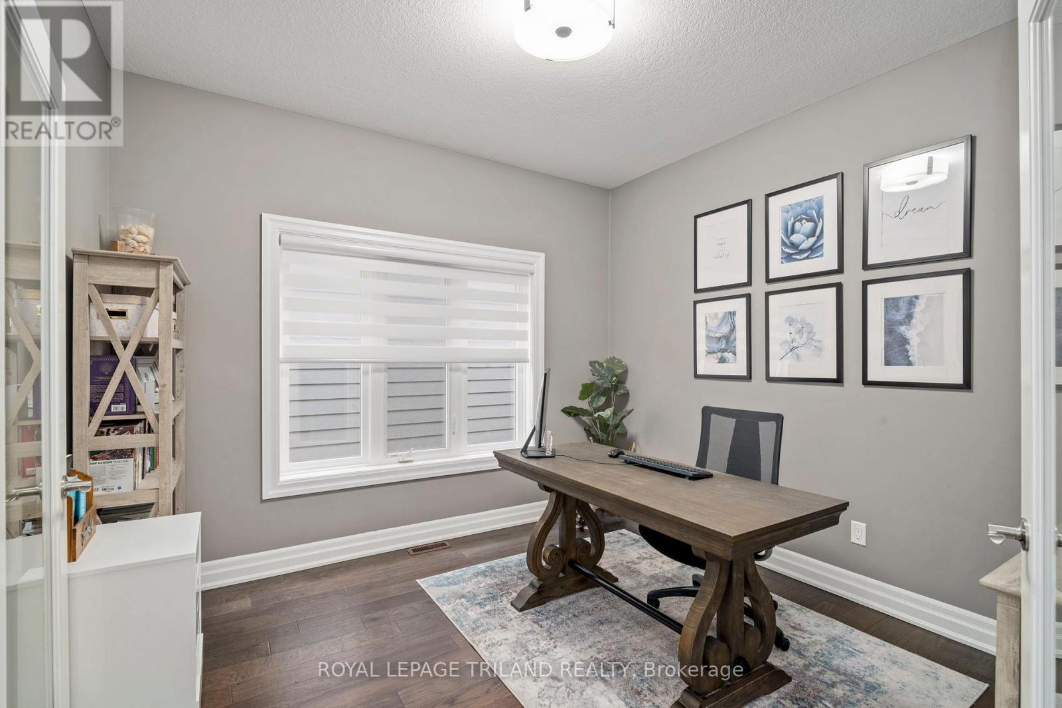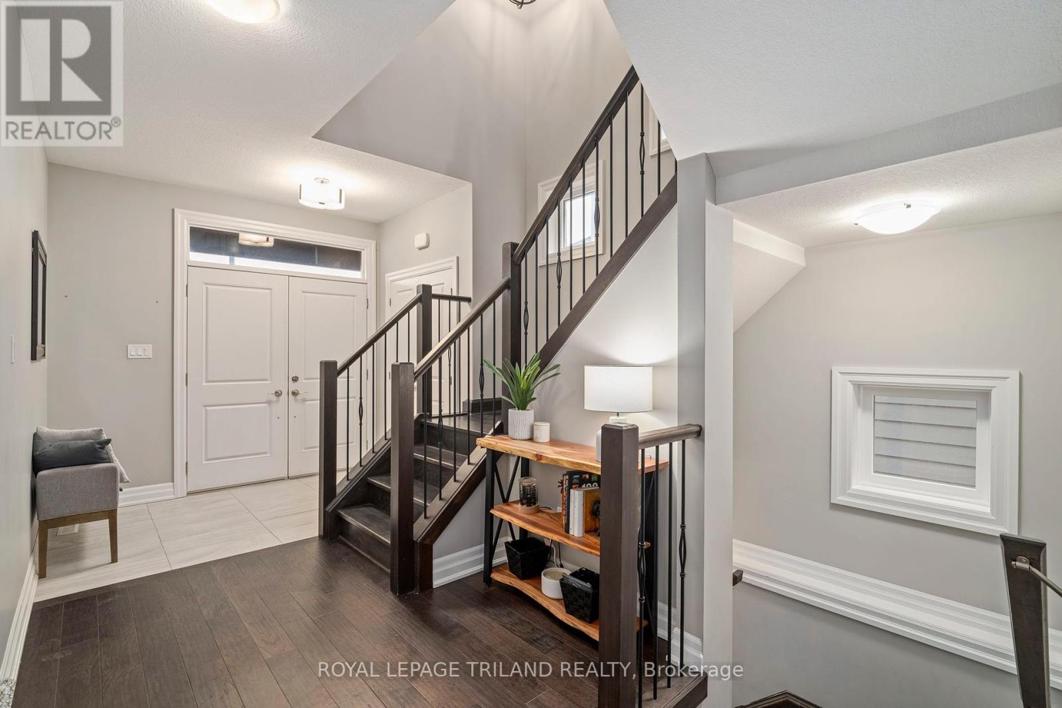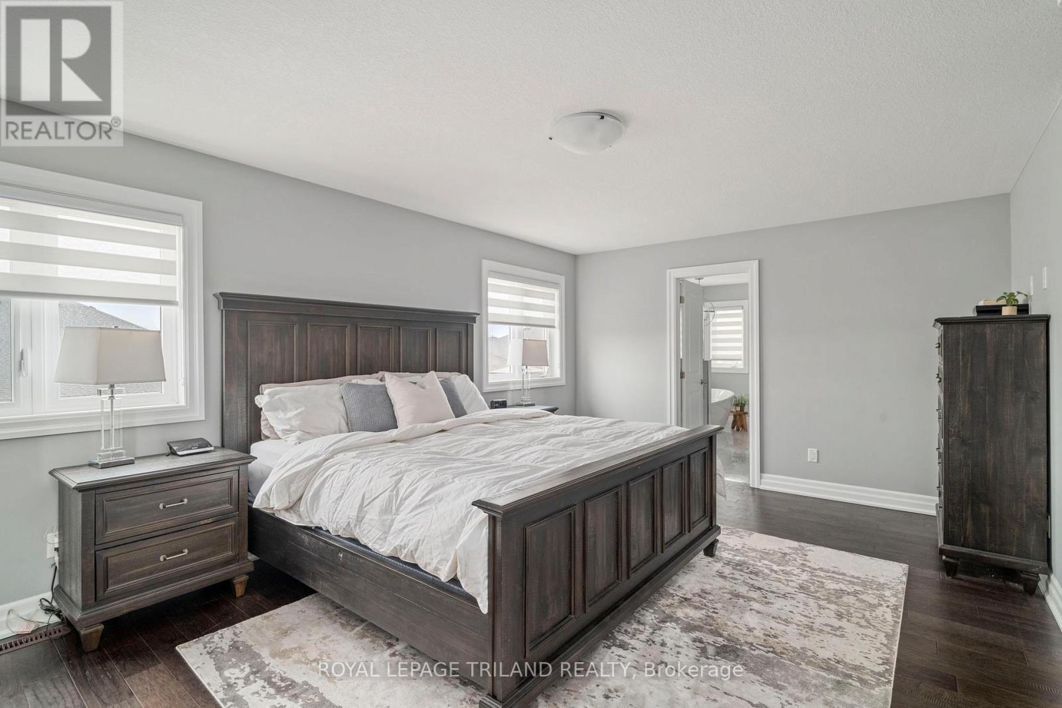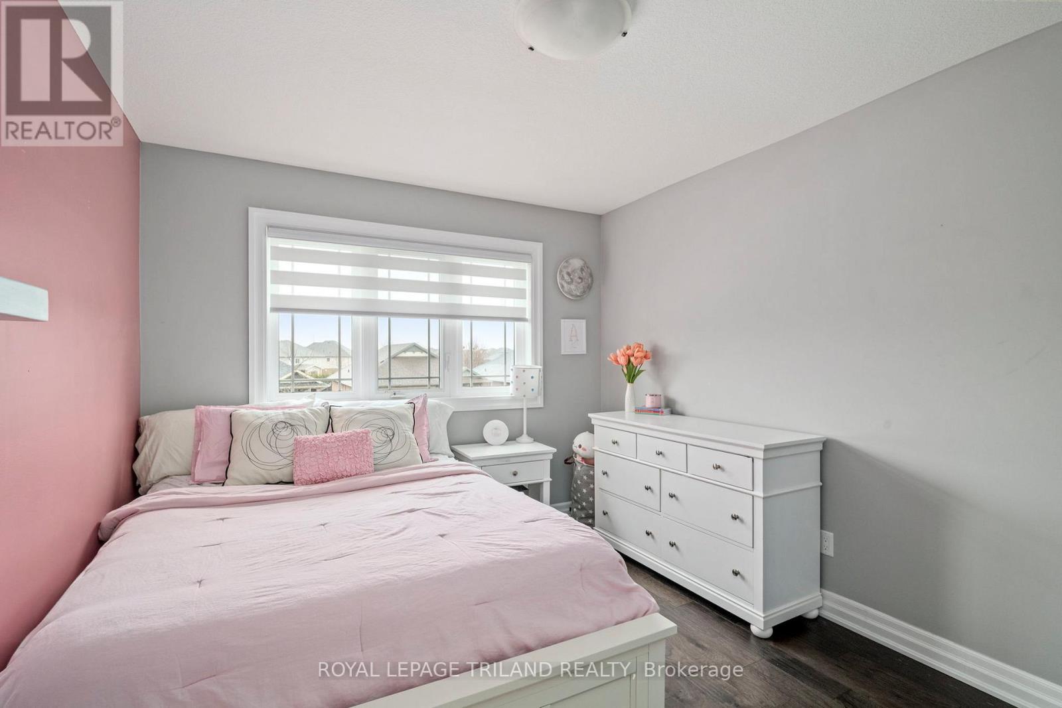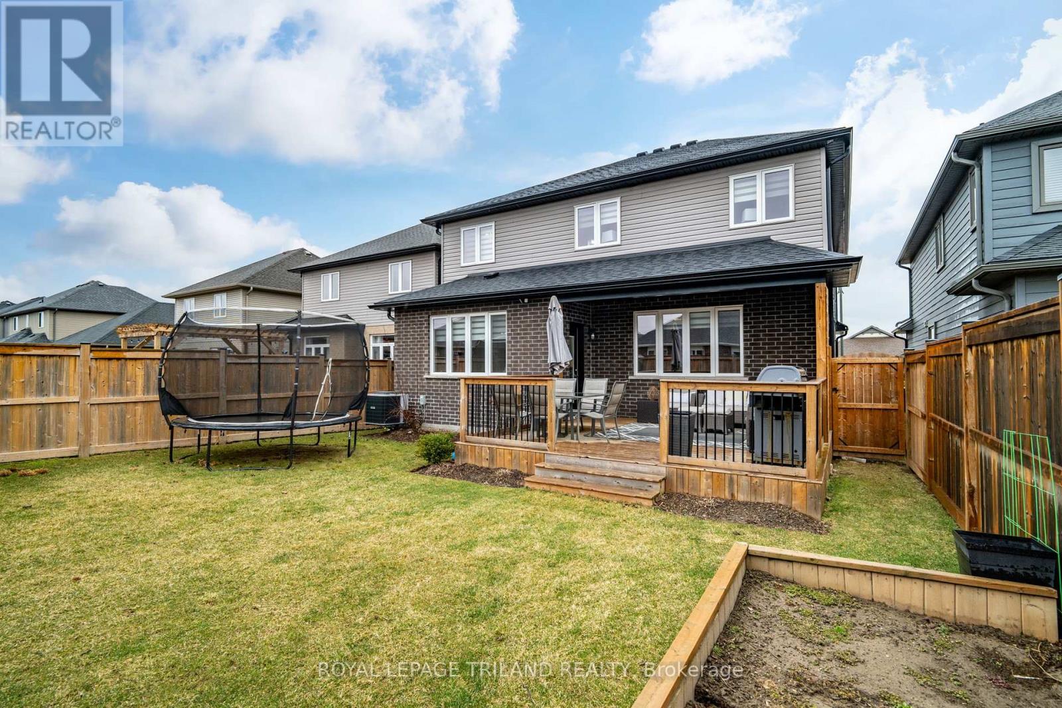9 Acorn Trail St. Thomas, Ontario N5R 0H5
4 Bedroom 3 Bathroom 2500 - 3000 sqft
Fireplace Central Air Conditioning Forced Air Landscaped
$839,000
Spacious 2,576 Sq Ft Home in Prime Location! This beautifully designed 4-bedroom, 3-bathroom home in the sought-after South Side Harvest Run Neighbourhood. Featuring a bright open-concept layout, gourmet kitchen with high-end GE Café appliances, and a large living area with gas fireplace, this home is built for comfort and entertaining.The primary suite is a true retreat with a spa-like en-suite and custom walk-in closet. Enjoy engineered hardwood throughout, modern finishes, a covered back deck, double garage, and a professionally landscaped yard. Plenty of room for the whole family, move-in ready and waiting for you! (id:53193)
Property Details
| MLS® Number | X12049913 |
| Property Type | Single Family |
| Community Name | St. Thomas |
| AmenitiesNearBy | Park, Place Of Worship |
| EquipmentType | Water Heater |
| Features | Sump Pump |
| ParkingSpaceTotal | 4 |
| RentalEquipmentType | Water Heater |
Building
| BathroomTotal | 3 |
| BedroomsAboveGround | 4 |
| BedroomsTotal | 4 |
| Age | 6 To 15 Years |
| Amenities | Fireplace(s) |
| Appliances | Garage Door Opener Remote(s), Dishwasher, Dryer, Stove, Washer, Window Coverings, Refrigerator |
| BasementDevelopment | Unfinished |
| BasementType | N/a (unfinished) |
| ConstructionStyleAttachment | Detached |
| CoolingType | Central Air Conditioning |
| ExteriorFinish | Brick Veneer, Vinyl Siding |
| FireProtection | Smoke Detectors |
| FireplacePresent | Yes |
| FireplaceTotal | 1 |
| FoundationType | Poured Concrete |
| HalfBathTotal | 1 |
| HeatingFuel | Natural Gas |
| HeatingType | Forced Air |
| StoriesTotal | 2 |
| SizeInterior | 2500 - 3000 Sqft |
| Type | House |
| UtilityWater | Municipal Water |
Parking
| Attached Garage | |
| Garage |
Land
| Acreage | No |
| FenceType | Fenced Yard |
| LandAmenities | Park, Place Of Worship |
| LandscapeFeatures | Landscaped |
| Sewer | Sanitary Sewer |
| SizeDepth | 114 Ft ,9 In |
| SizeFrontage | 40 Ft ,6 In |
| SizeIrregular | 40.5 X 114.8 Ft |
| SizeTotalText | 40.5 X 114.8 Ft |
| ZoningDescription | Hr3a-26 |
Rooms
| Level | Type | Length | Width | Dimensions |
|---|---|---|---|---|
| Second Level | Bedroom 3 | 3.86 m | 3.03 m | 3.86 m x 3.03 m |
| Second Level | Bedroom 4 | 3.91 m | 3.79 m | 3.91 m x 3.79 m |
| Second Level | Bathroom | 2.99 m | 2.41 m | 2.99 m x 2.41 m |
| Second Level | Laundry Room | 1.68 m | 3.3 m | 1.68 m x 3.3 m |
| Second Level | Foyer | 1.82 m | 2.65 m | 1.82 m x 2.65 m |
| Second Level | Mud Room | 1.94 m | 2.54 m | 1.94 m x 2.54 m |
| Second Level | Primary Bedroom | 5.7 m | 5.52 m | 5.7 m x 5.52 m |
| Second Level | Bathroom | 2.85 m | 3.79 m | 2.85 m x 3.79 m |
| Second Level | Bedroom 2 | 4.51 m | 3.04 m | 4.51 m x 3.04 m |
| Main Level | Kitchen | 4.54 m | 4.46 m | 4.54 m x 4.46 m |
| Main Level | Dining Room | 1.84 m | 4.24 m | 1.84 m x 4.24 m |
| Main Level | Living Room | 4.54 m | 4.74 m | 4.54 m x 4.74 m |
| Main Level | Office | 3.33 m | 3.39 m | 3.33 m x 3.39 m |
| Main Level | Bathroom | 1.38 m | 1.44 m | 1.38 m x 1.44 m |
https://www.realtor.ca/real-estate/28093117/9-acorn-trail-st-thomas-st-thomas
Interested?
Contact us for more information
Wanita Johnston
Salesperson
Royal LePage Triland Realty


