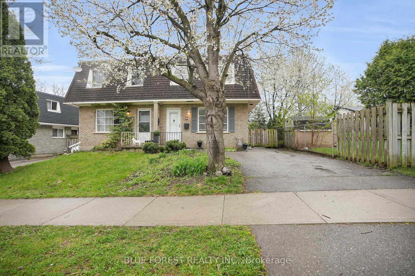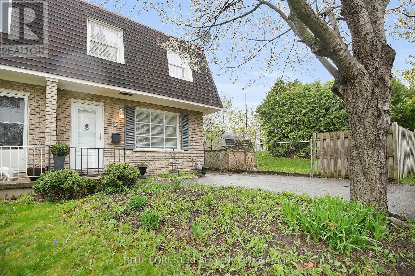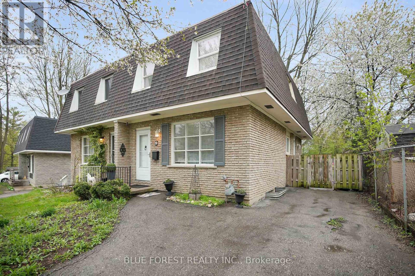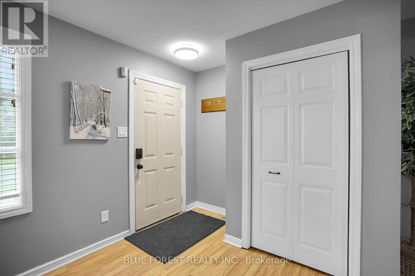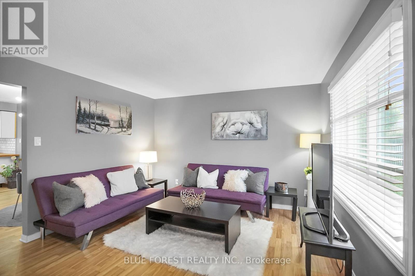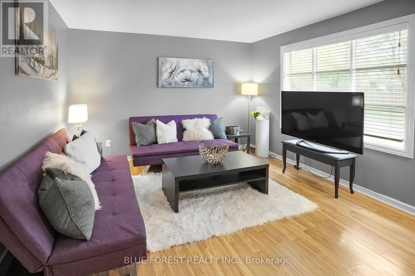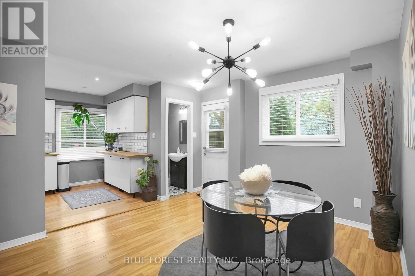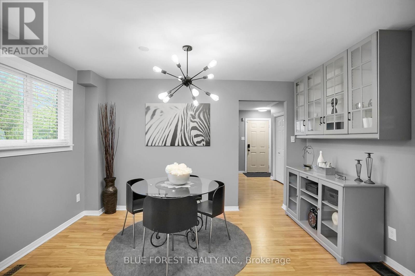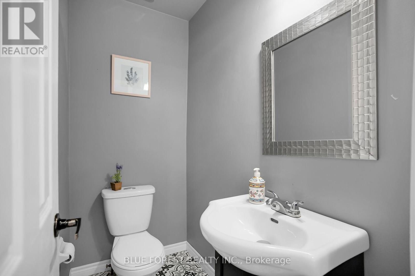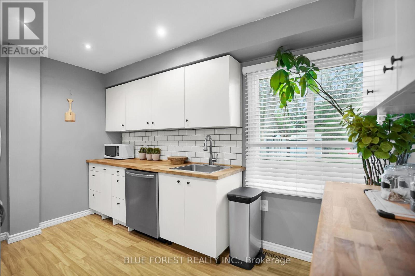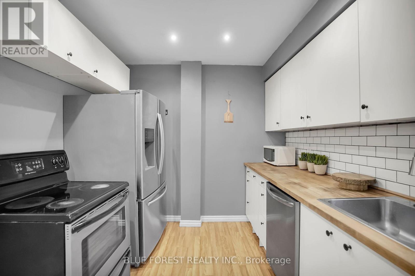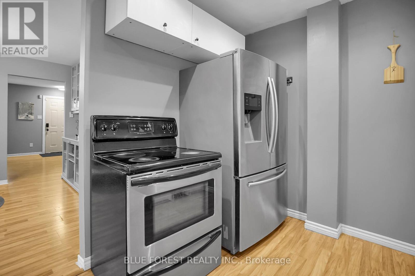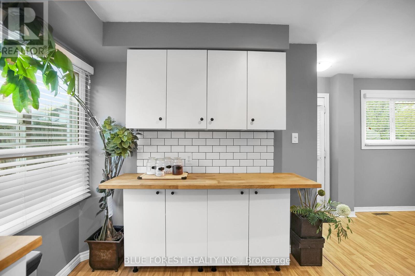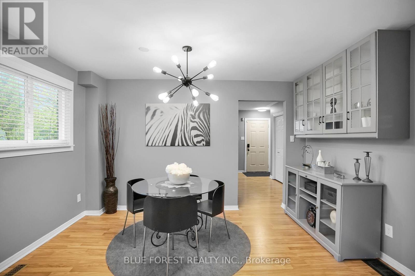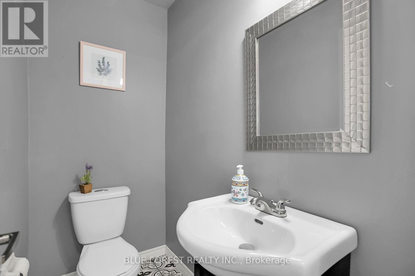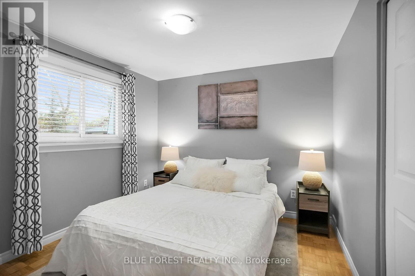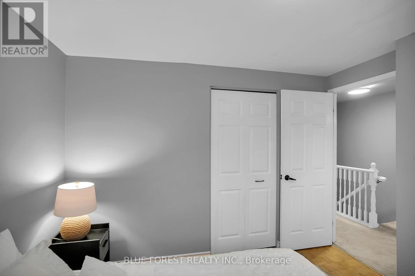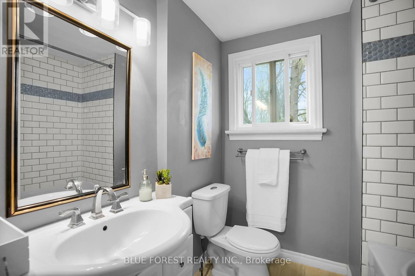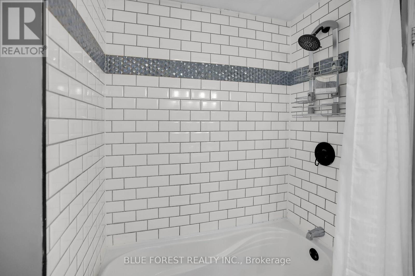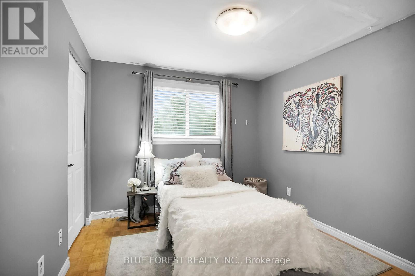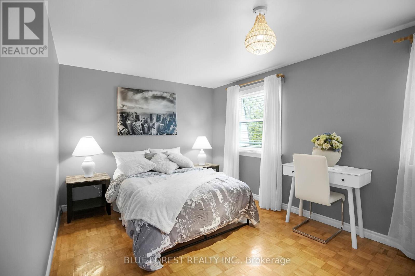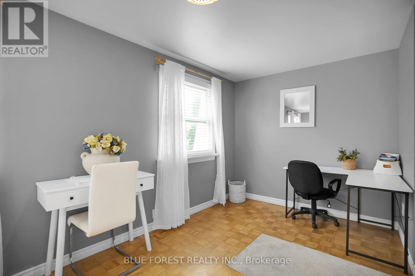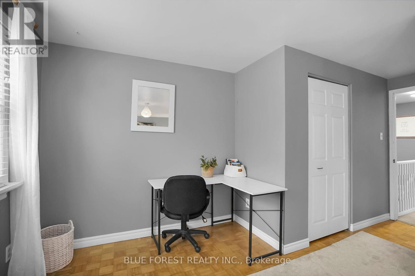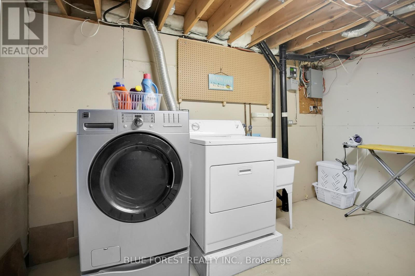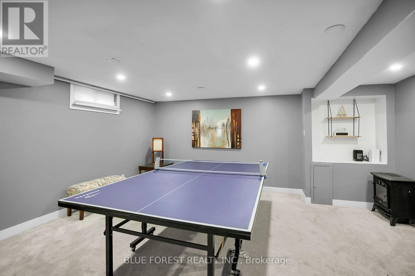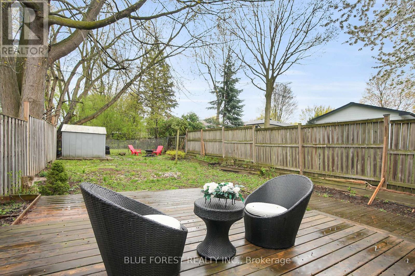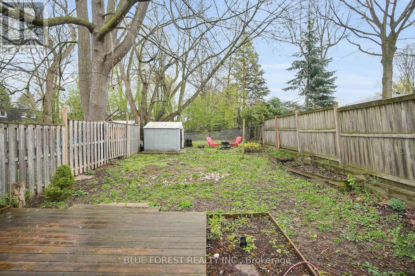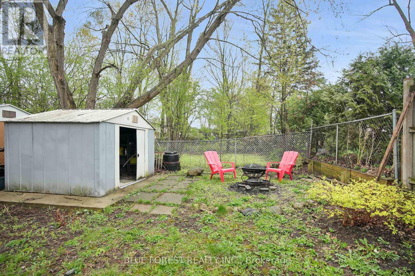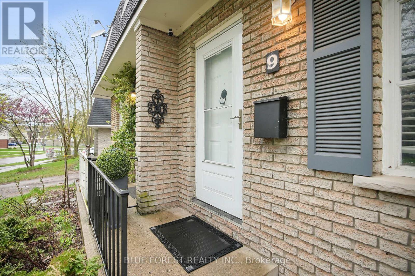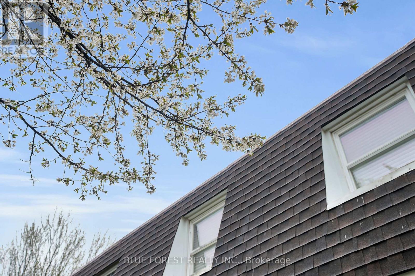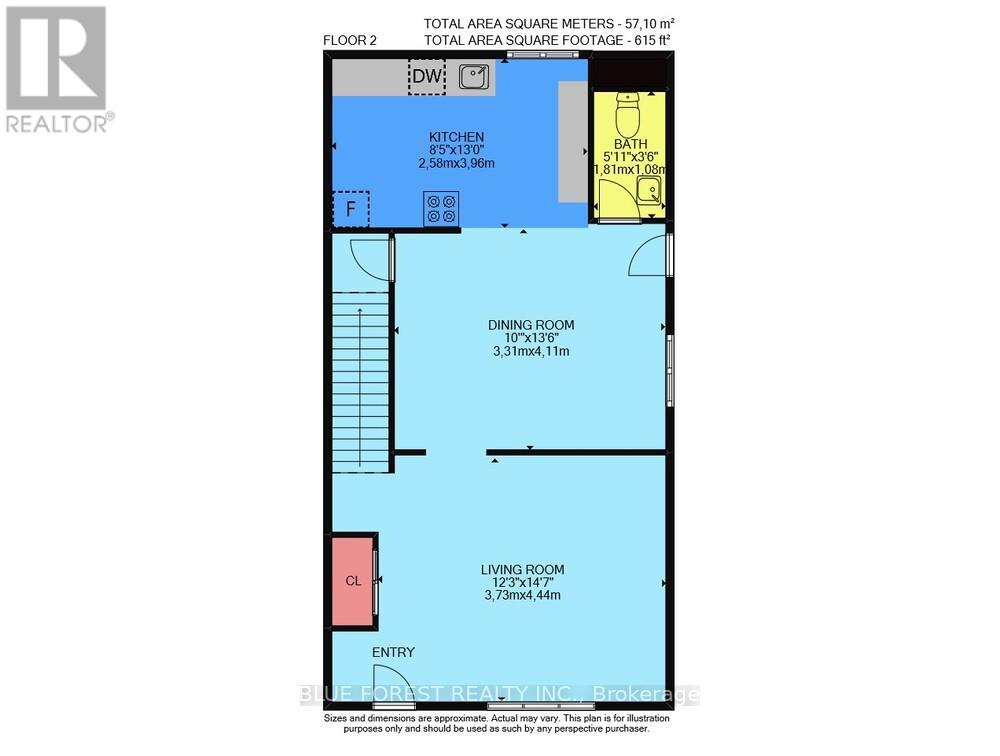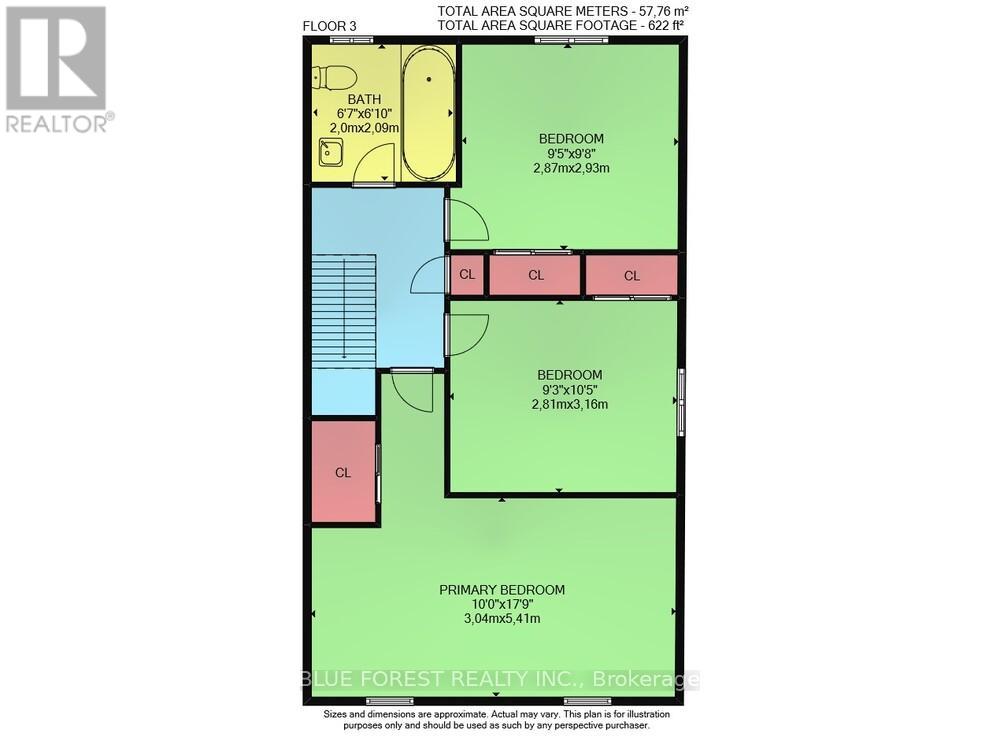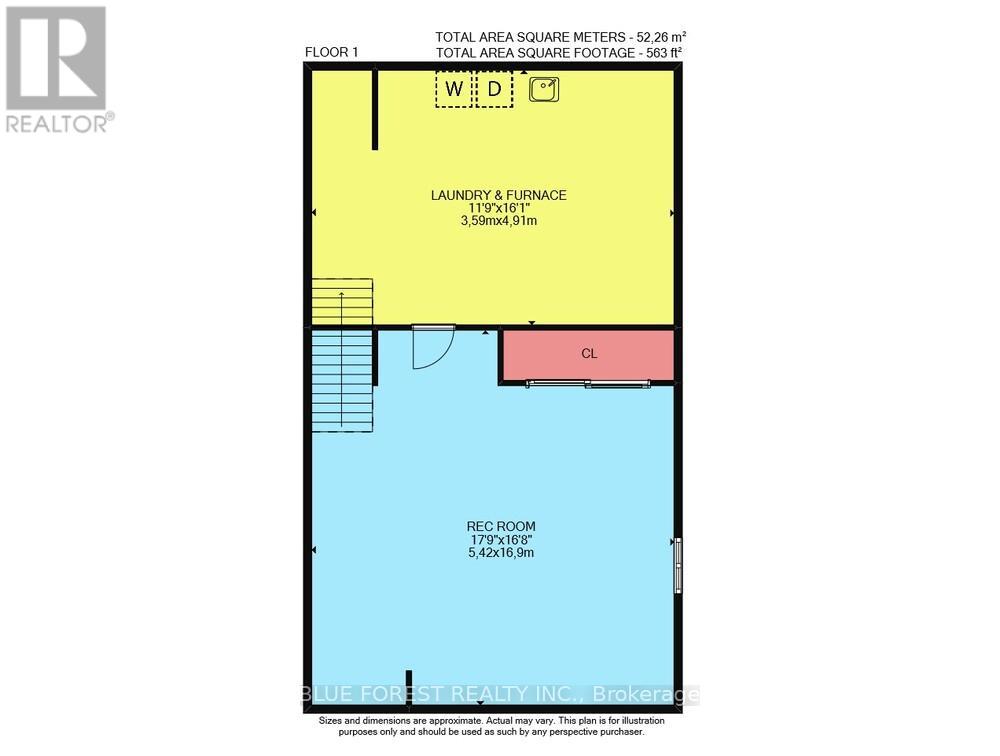9 Ardsley Road London North, Ontario N6G 2W3
4 Bedroom 2 Bathroom 1100 - 1500 sqft
Fireplace Central Air Conditioning Forced Air
$465,000
Don't miss your chance! This is now one of the most affordable homes in the Northwest London neighbourhood of White Hills. This 3 bedroom, 1.5 bath Semi-Detached home, with no condo fees, is a rare find for first-time buyers looking to step into home ownership with confidence, Western University students or a smart addition to any investors portfolio. The main floor features a bright and welcoming living space with large windows that allow natural light to flood in. The updated kitchen (new LVP floors just installed) offers ample storage and is open to the dining room perfect for casual family dinners or hosting friends. There's also a 2-piece bath for added convenience. Upstairs, you'll find three generous bedrooms, including a spacious primary suite with plenty of closet space. The 3-piece family bath is clean, modern, and recently updated. The finished lower level provides additional living space with a cozy rec room ideal for movie nights, a kids' play area, home gym, or even a home office setup. Step outside to your private, fully fenced backyard a rare feature in this price range! Bonus: Furnace and A/C replaced in 2019, upgrades for 2020: both bathrooms with vanities, tile floors, lower level carpeting and stairs. This home offers excellent value and location, all with no condo fees to worry about! Schedule a visit today! (id:53193)
Property Details
| MLS® Number | X12184003 |
| Property Type | Single Family |
| Community Name | North I |
| ParkingSpaceTotal | 2 |
Building
| BathroomTotal | 2 |
| BedroomsAboveGround | 3 |
| BedroomsBelowGround | 1 |
| BedroomsTotal | 4 |
| Age | 16 To 30 Years |
| Appliances | Dishwasher, Dryer, Stove, Washer, Refrigerator |
| BasementDevelopment | Finished |
| BasementType | Full (finished) |
| ConstructionStyleAttachment | Semi-detached |
| CoolingType | Central Air Conditioning |
| ExteriorFinish | Brick |
| FireplacePresent | Yes |
| FoundationType | Poured Concrete |
| HalfBathTotal | 1 |
| HeatingFuel | Natural Gas |
| HeatingType | Forced Air |
| StoriesTotal | 2 |
| SizeInterior | 1100 - 1500 Sqft |
| Type | House |
| UtilityWater | Municipal Water |
Parking
| No Garage |
Land
| Acreage | No |
| Sewer | Sanitary Sewer |
| SizeDepth | 120 Ft |
| SizeFrontage | 27 Ft ,8 In |
| SizeIrregular | 27.7 X 120 Ft |
| SizeTotalText | 27.7 X 120 Ft |
| ZoningDescription | R2-3 |
Rooms
| Level | Type | Length | Width | Dimensions |
|---|---|---|---|---|
| Lower Level | Recreational, Games Room | 5.05 m | 4.42 m | 5.05 m x 4.42 m |
| Lower Level | Utility Room | 5.05 m | 3.54 m | 5.05 m x 3.54 m |
| Main Level | Living Room | 4.34 m | 3.66 m | 4.34 m x 3.66 m |
| Main Level | Dining Room | 4.02 m | 3.48 m | 4.02 m x 3.48 m |
| Main Level | Kitchen | 3.97 m | 2.63 m | 3.97 m x 2.63 m |
| Upper Level | Primary Bedroom | 5.37 m | 2.98 m | 5.37 m x 2.98 m |
| Upper Level | Bedroom 2 | 3.29 m | 2.88 m | 3.29 m x 2.88 m |
| Upper Level | Bedroom 3 | 3.08 m | 2.99 m | 3.08 m x 2.99 m |
https://www.realtor.ca/real-estate/28390156/9-ardsley-road-london-north-north-i-north-i
Interested?
Contact us for more information
Mabel Mendoza
Salesperson
Blue Forest Realty Inc.

