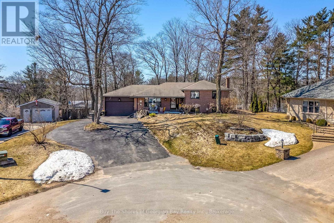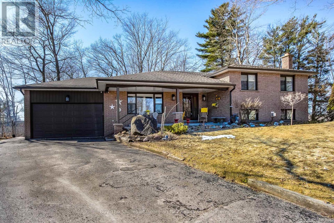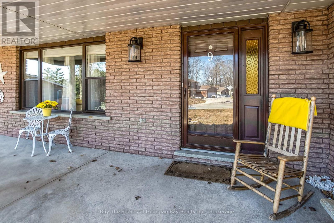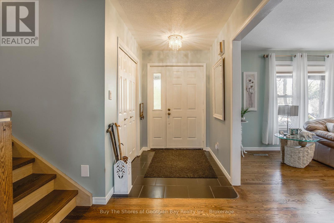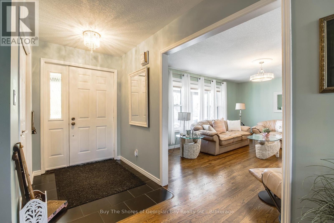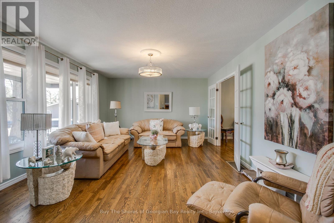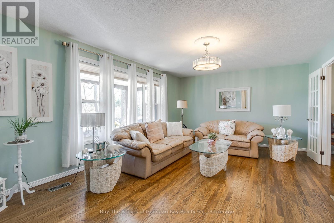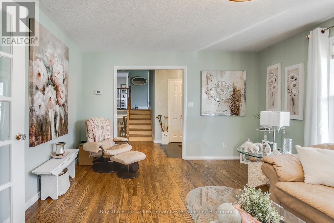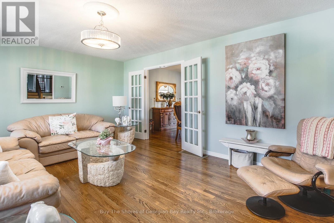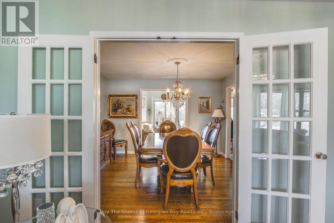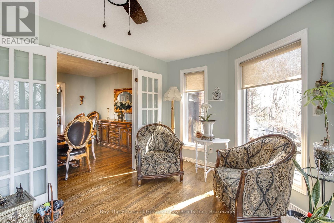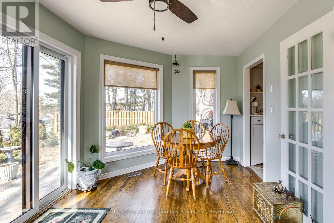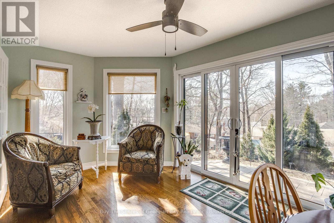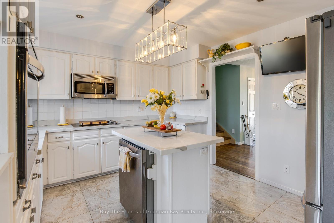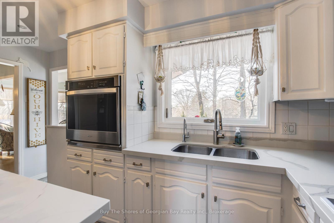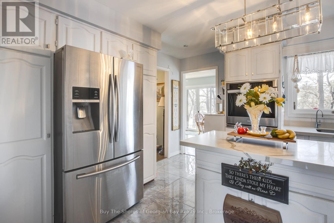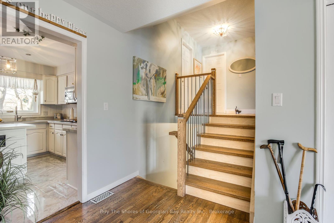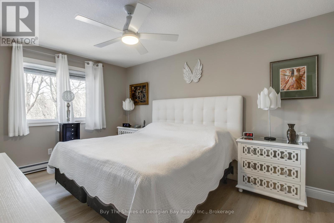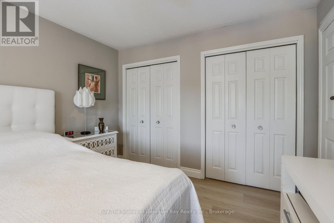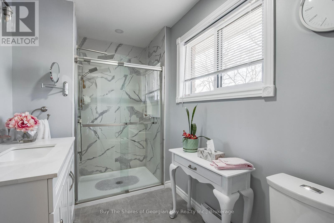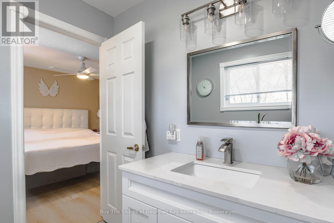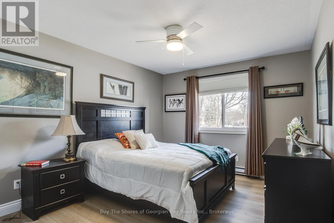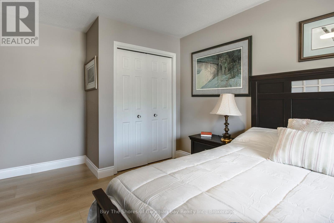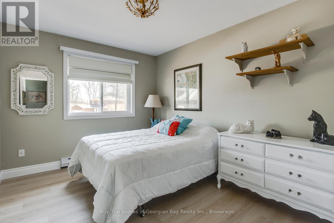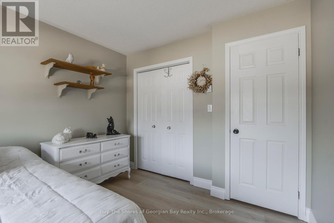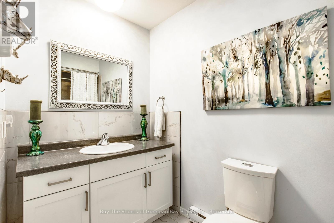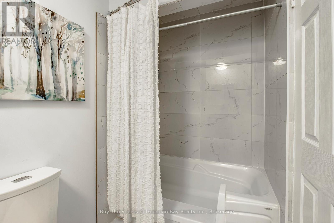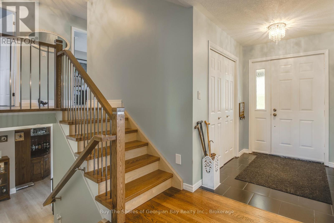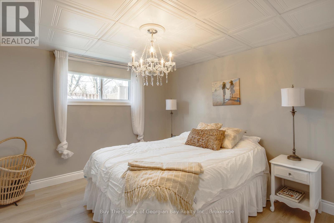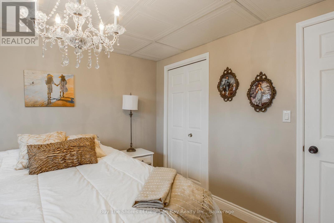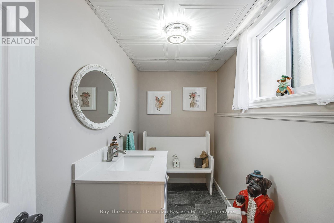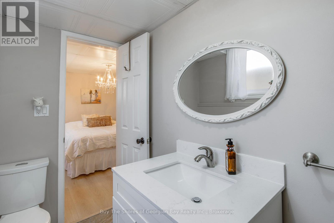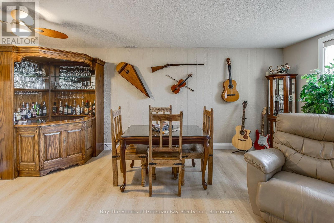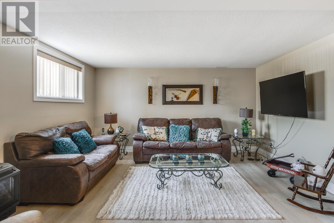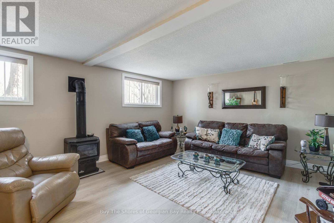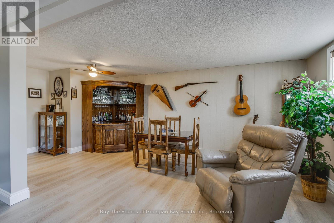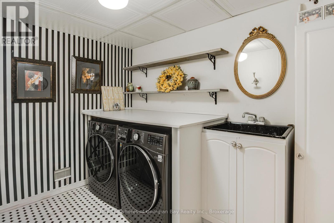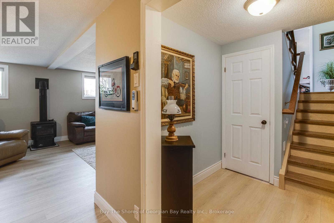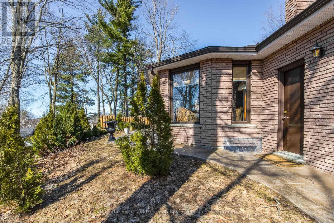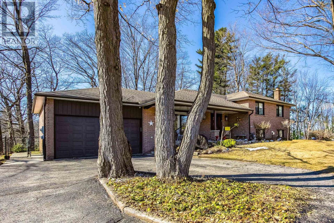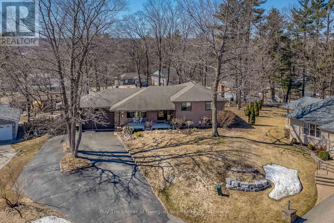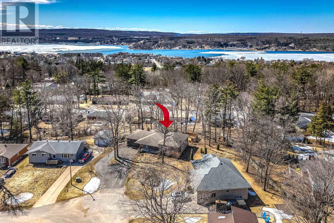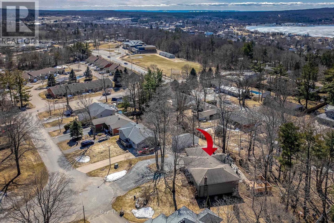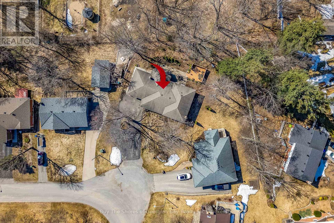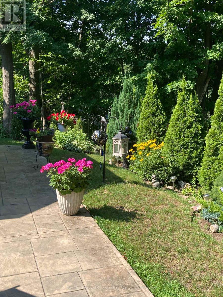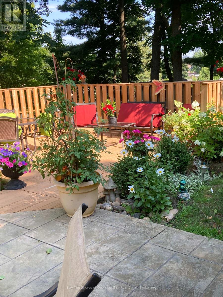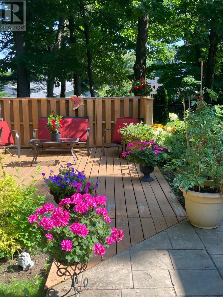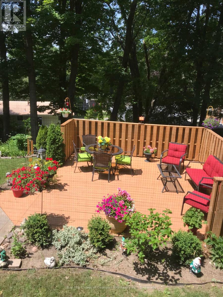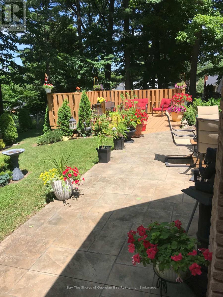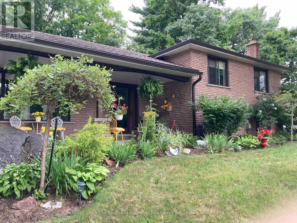9 Brule Street Penetanguishene, Ontario L9M 1B2
4 Bedroom 3 Bathroom 2000 - 2500 sqft
Fireplace Central Air Conditioning Forced Air Landscaped
$782,000
This stunning & meticulously cared-for four-level side-split home is a perfect blend of modern functionality and classic charm. The heart of the home is its beautifully remodeled kitchen, thoughtfully designed with both style and practicality in mind - ideal for cooking enthusiasts and family gatherings. Adjacent to the kitchen is a formal dining room, perfect for hosting dinner parties or enjoying intimate meals. A true gem of the property is the sunroom, a serene space bathed in natural light, offering a perfect spot to relax with a good book or morning coffee. The spacious living area provides an inviting space for family and friends to gather, while the finished recreation room, featuring a cozy gas fireplace, is perfect for unwinding or entertaining.The home boasts four generously sized bedrooms and three well-appointed bathrooms, ensuring comfort and convenience for the entire household. A large workshop provides ample space for hobbies or projects, while an additional versatile room can be used for storage, a game room, or other creative endeavors. The back yard offers a great area for relaxation to enjoy the country feeling. With its thoughtful layout and abundance of features (indoors and outdoors), this home is a true sanctuary for those seeking comfort, style, and space. Located in a great children friendly neighbourhood, don't miss seeing this home before it is sold. (id:53193)
Property Details
| MLS® Number | S12065956 |
| Property Type | Single Family |
| Community Name | Penetanguishene |
| AmenitiesNearBy | Public Transit, Marina, Park, Schools |
| EquipmentType | Water Heater |
| Features | Sloping, Flat Site |
| ParkingSpaceTotal | 5 |
| RentalEquipmentType | Water Heater |
| Structure | Deck, Patio(s) |
Building
| BathroomTotal | 3 |
| BedroomsAboveGround | 4 |
| BedroomsTotal | 4 |
| Age | 31 To 50 Years |
| Amenities | Fireplace(s) |
| Appliances | Garage Door Opener Remote(s), Central Vacuum, Water Softener, Dishwasher, Garage Door Opener, Oven, Stove, Refrigerator |
| BasementDevelopment | Finished |
| BasementType | N/a (finished) |
| ConstructionStyleAttachment | Detached |
| ConstructionStyleSplitLevel | Backsplit |
| CoolingType | Central Air Conditioning |
| ExteriorFinish | Brick |
| FireplacePresent | Yes |
| FireplaceTotal | 1 |
| FoundationType | Block |
| HalfBathTotal | 1 |
| HeatingFuel | Natural Gas |
| HeatingType | Forced Air |
| SizeInterior | 2000 - 2500 Sqft |
| Type | House |
| UtilityWater | Municipal Water |
Parking
| Attached Garage | |
| Garage |
Land
| Acreage | No |
| FenceType | Fenced Yard |
| LandAmenities | Public Transit, Marina, Park, Schools |
| LandscapeFeatures | Landscaped |
| Sewer | Sanitary Sewer |
| SizeDepth | 111 Ft ,2 In |
| SizeFrontage | 70 Ft |
| SizeIrregular | 70 X 111.2 Ft ; Irregular |
| SizeTotalText | 70 X 111.2 Ft ; Irregular |
| ZoningDescription | Ris |
Rooms
| Level | Type | Length | Width | Dimensions |
|---|---|---|---|---|
| Second Level | Primary Bedroom | 4.57 m | 3.35 m | 4.57 m x 3.35 m |
| Second Level | Bathroom | 2.74 m | 1.88 m | 2.74 m x 1.88 m |
| Second Level | Bedroom 2 | 3.25 m | 4.57 m | 3.25 m x 4.57 m |
| Second Level | Bedroom 3 | 2.95 m | 3.66 m | 2.95 m x 3.66 m |
| Second Level | Bathroom | 3.15 m | 1.52 m | 3.15 m x 1.52 m |
| Basement | Workshop | 4.57 m | 2.74 m | 4.57 m x 2.74 m |
| Basement | Other | 7.92 m | 10.67 m | 7.92 m x 10.67 m |
| Lower Level | Recreational, Games Room | 5.49 m | 6.25 m | 5.49 m x 6.25 m |
| Lower Level | Bedroom 4 | 3.2 m | 3.51 m | 3.2 m x 3.51 m |
| Lower Level | Bathroom | 3.02 m | 1.42 m | 3.02 m x 1.42 m |
| Lower Level | Laundry Room | 1.98 m | 2.74 m | 1.98 m x 2.74 m |
| Main Level | Foyer | 4.16 m | 2.13 m | 4.16 m x 2.13 m |
| Main Level | Living Room | 5.8 m | 4.01 m | 5.8 m x 4.01 m |
| Main Level | Kitchen | 3.71 m | 3.56 m | 3.71 m x 3.56 m |
| Main Level | Dining Room | 3.48 m | 3.81 m | 3.48 m x 3.81 m |
| Main Level | Sunroom | 4.98 m | 3.05 m | 4.98 m x 3.05 m |
Utilities
| Cable | Installed |
| Electricity | Installed |
| Sewer | Installed |
https://www.realtor.ca/real-estate/28129299/9-brule-street-penetanguishene-penetanguishene
Interested?
Contact us for more information
Therese Schell
Broker of Record
Buy The Shores Of Georgian Bay Realty Inc.
9225 County Rd 93, Unit 5a Huronia Mall
Midland, Ontario L4R 4K4
9225 County Rd 93, Unit 5a Huronia Mall
Midland, Ontario L4R 4K4

