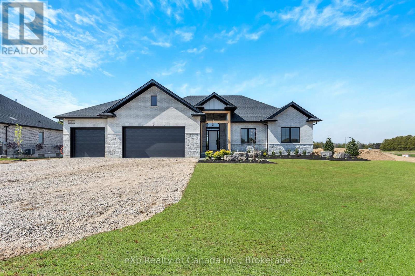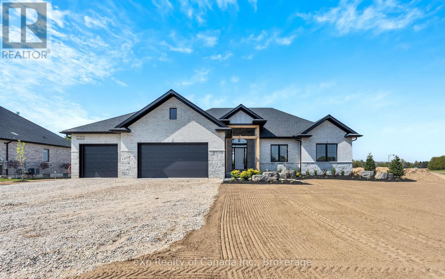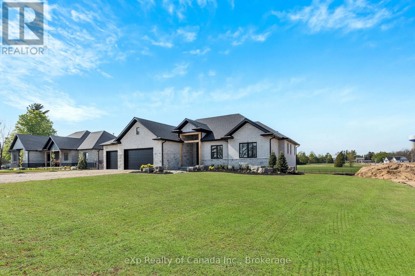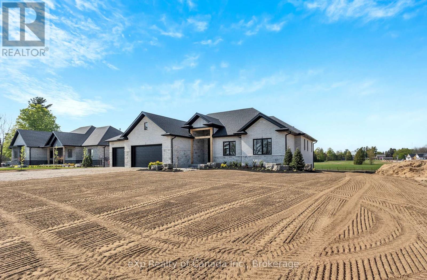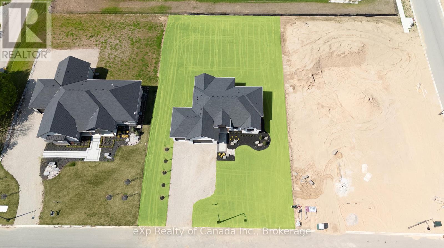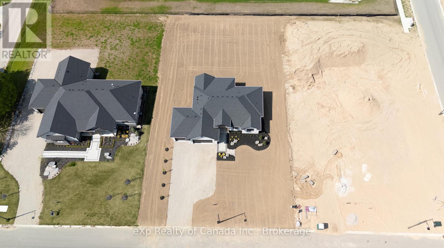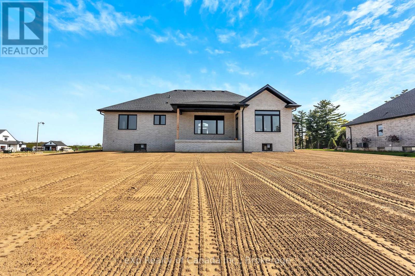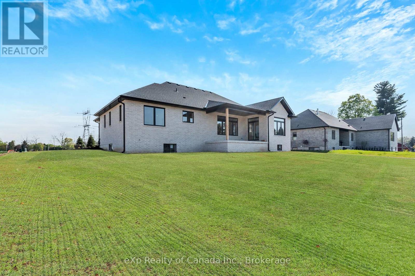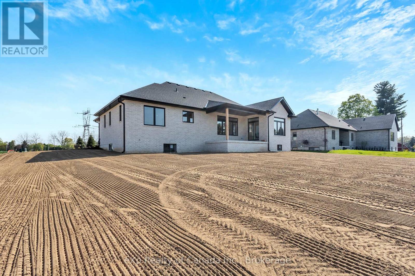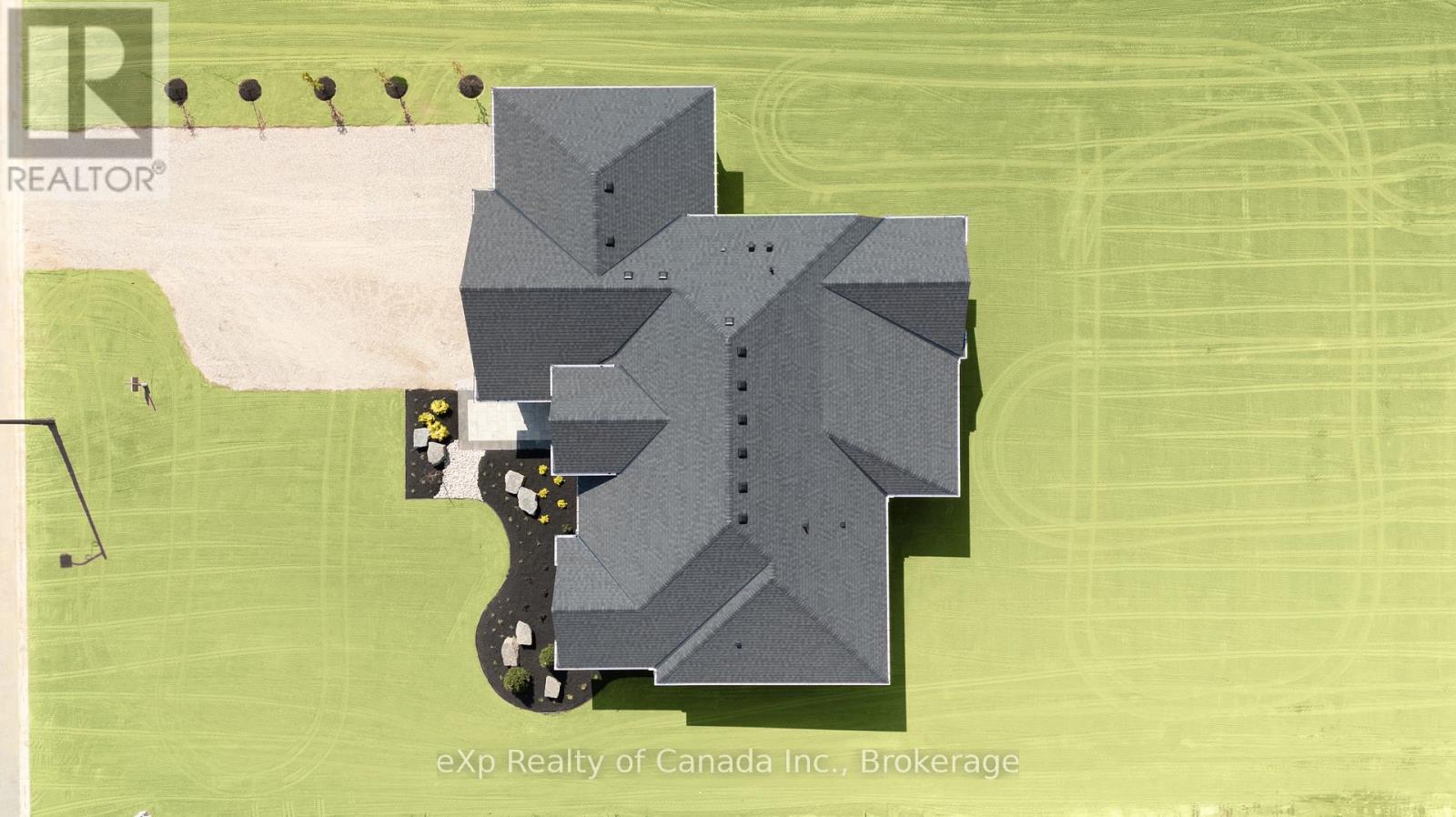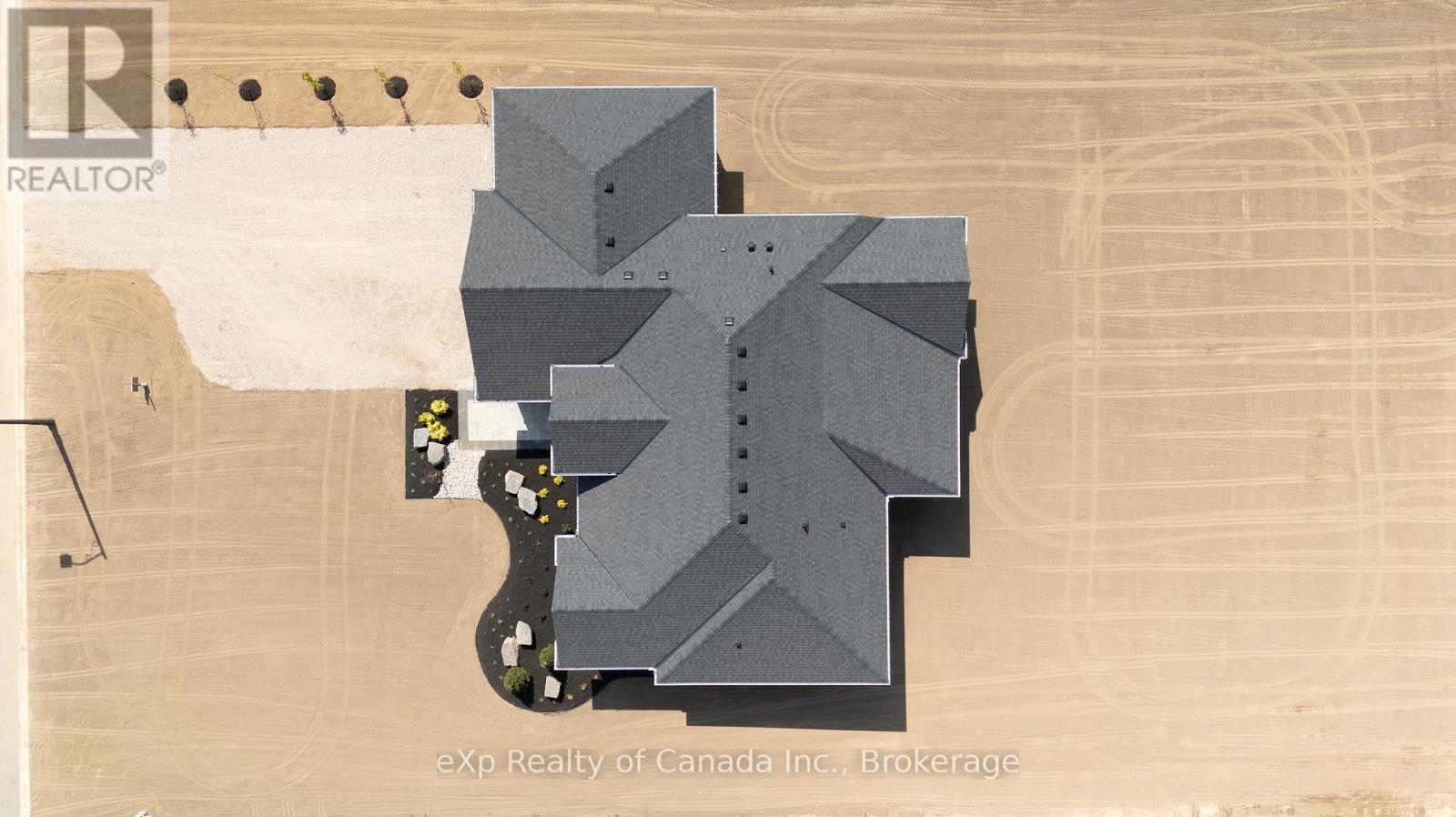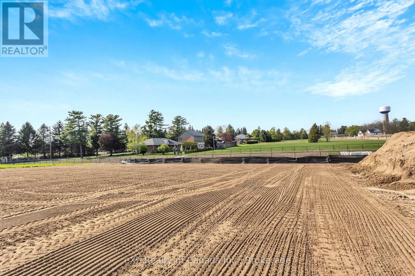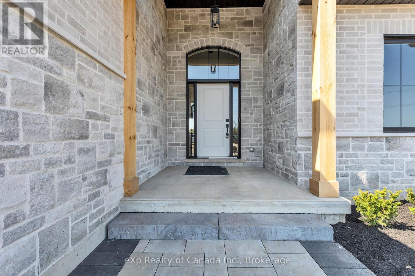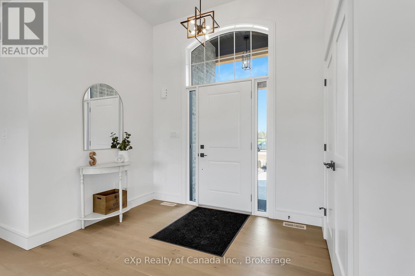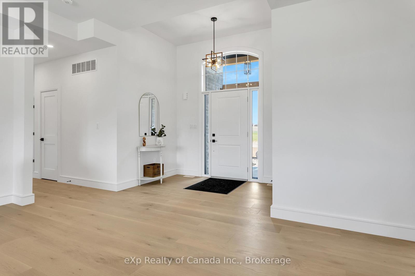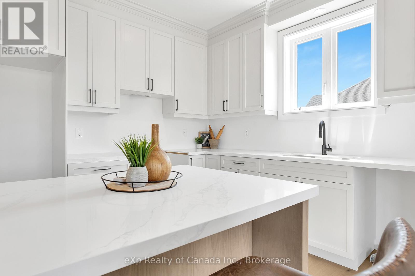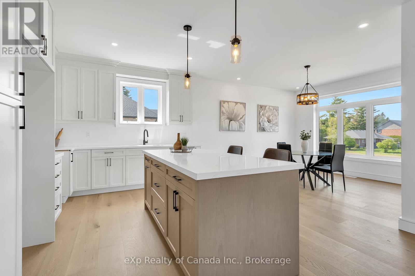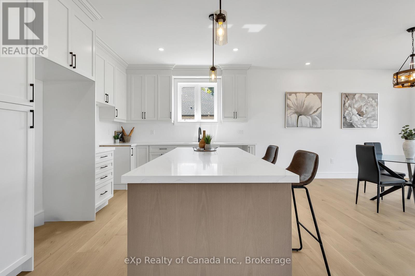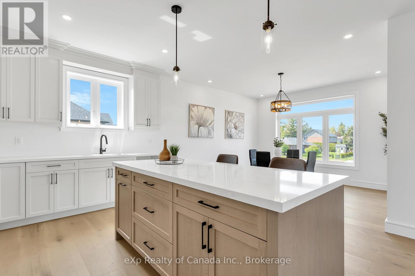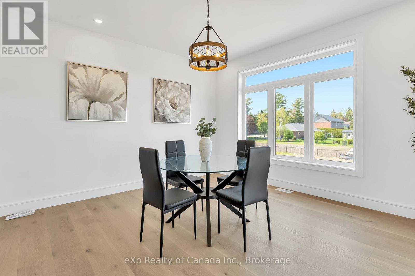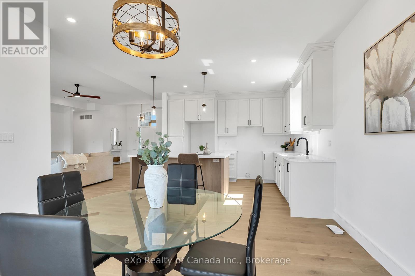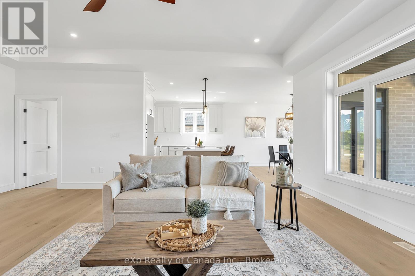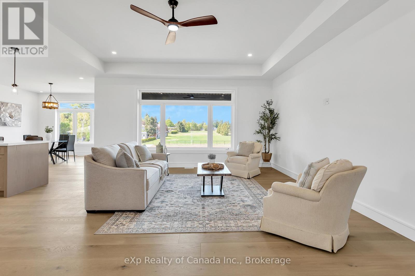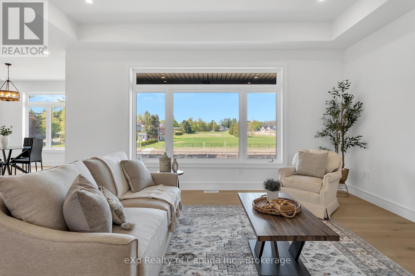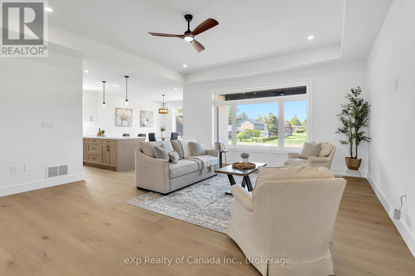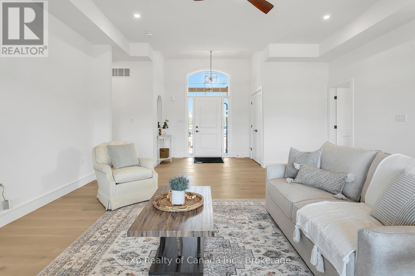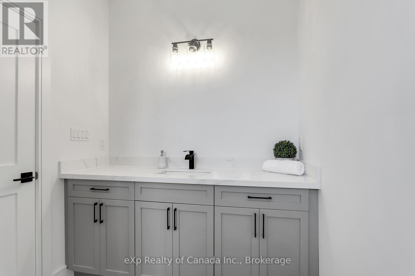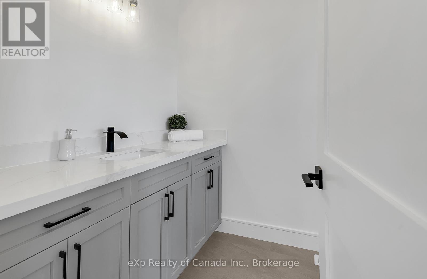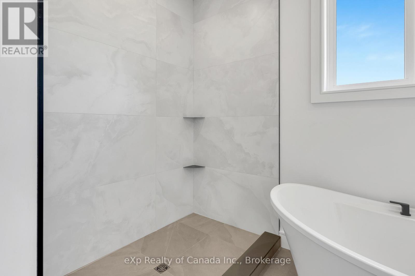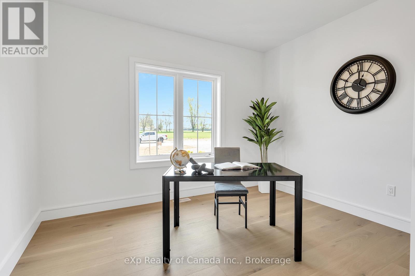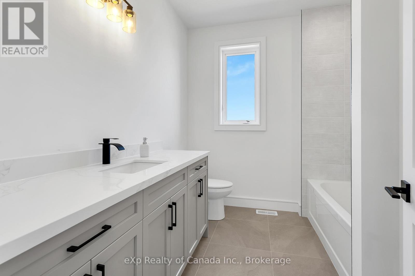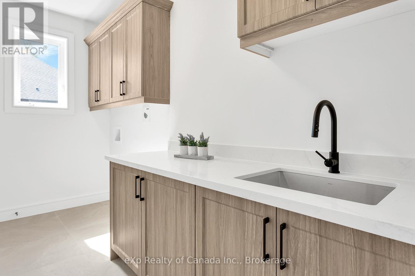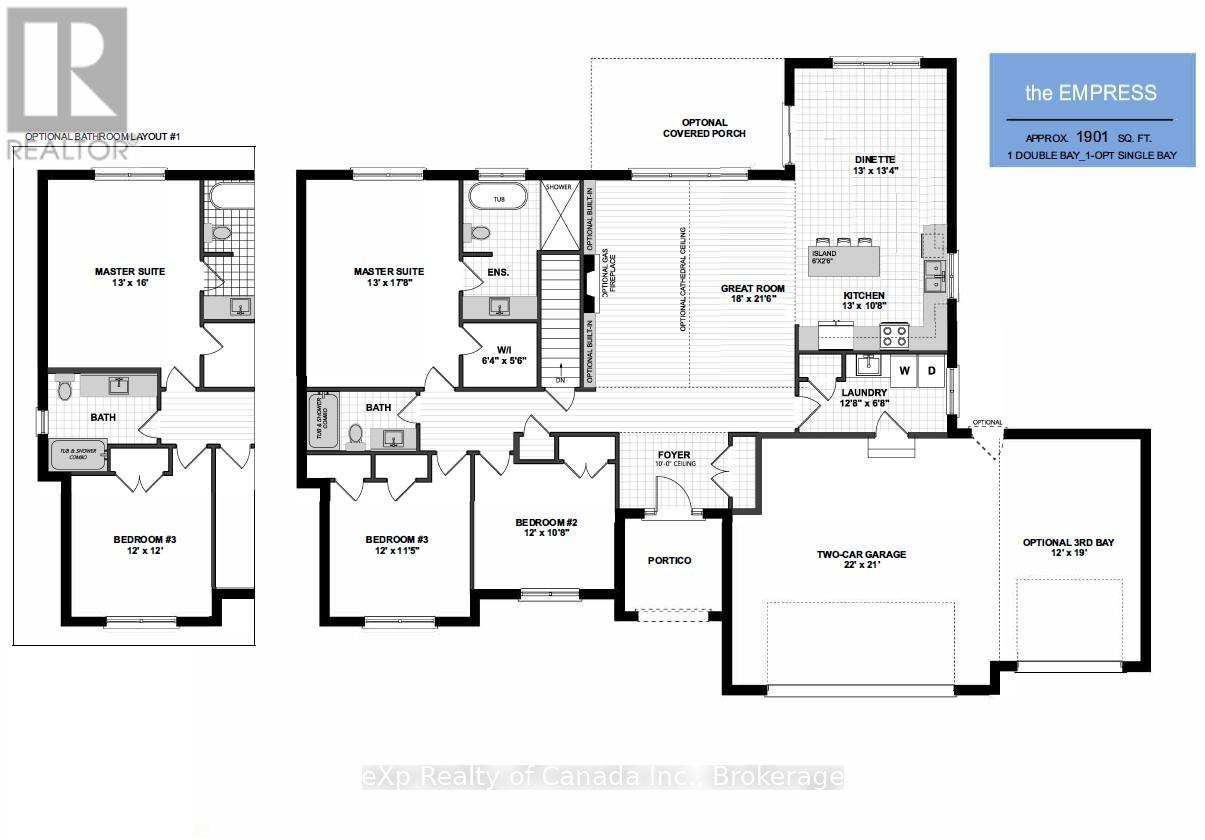9 Clover Lane Norwich, Ontario N0J 1R0
3 Bedroom 2 Bathroom 1500 - 2000 sqft
Bungalow Central Air Conditioning Forced Air
$1,299,900
Welcome to this exquisite bungalow nestled on a spacious 0.698-acre lot in the quaint village of Otterville. Boasting 3 bedrooms, 2 bathrooms, and a 3-car garage, this home combines upscale finishes with serene countryside living. Step inside to discover premium features throughout, including wide plank hardwood floors, upgraded cabinetry, and quartz countertops throughout. Enjoy the craftsmanship and elegance of tray ceilings in the great room and master bedroom which adds architectural charm and a touch of grandeur. Upgraded doors and trim, high-end plumbing fixtures and stylish upgraded tiles elevate the home's interior. The unfinished basement features 9' ceilings and offers great potential for future living space. Outdoors, enjoy a covered rear porch and professionally landscaped grounds - perfect for relaxing or entertaining. This beautifully appointed home offers both luxury and comfort in a peaceful, small-town setting. (id:53193)
Property Details
| MLS® Number | X12142464 |
| Property Type | Single Family |
| Community Name | Otterville |
| AmenitiesNearBy | Park |
| CommunityFeatures | School Bus |
| EquipmentType | Water Heater |
| Features | Sump Pump |
| ParkingSpaceTotal | 6 |
| RentalEquipmentType | Water Heater |
Building
| BathroomTotal | 2 |
| BedroomsAboveGround | 3 |
| BedroomsTotal | 3 |
| Age | New Building |
| ArchitecturalStyle | Bungalow |
| BasementDevelopment | Unfinished |
| BasementType | Full (unfinished) |
| ConstructionStyleAttachment | Detached |
| CoolingType | Central Air Conditioning |
| ExteriorFinish | Brick, Stone |
| FoundationType | Poured Concrete |
| HeatingFuel | Natural Gas |
| HeatingType | Forced Air |
| StoriesTotal | 1 |
| SizeInterior | 1500 - 2000 Sqft |
| Type | House |
| UtilityWater | Municipal Water |
Parking
| Attached Garage | |
| Garage |
Land
| Acreage | No |
| LandAmenities | Park |
| Sewer | Septic System |
| SizeDepth | 256 Ft ,3 In |
| SizeFrontage | 118 Ft ,7 In |
| SizeIrregular | 118.6 X 256.3 Ft |
| SizeTotalText | 118.6 X 256.3 Ft|1/2 - 1.99 Acres |
| ZoningDescription | R1 |
Rooms
| Level | Type | Length | Width | Dimensions |
|---|---|---|---|---|
| Main Level | Kitchen | 3.96 m | 3.25 m | 3.96 m x 3.25 m |
| Main Level | Dining Room | 3.96 m | 4.06 m | 3.96 m x 4.06 m |
| Main Level | Great Room | 5.49 m | 6.55 m | 5.49 m x 6.55 m |
| Main Level | Primary Bedroom | 3.96 m | 5.38 m | 3.96 m x 5.38 m |
| Main Level | Bathroom | 3.71 m | 1.93 m | 3.71 m x 1.93 m |
| Main Level | Laundry Room | 3.86 m | 2.06 m | 3.86 m x 2.06 m |
| Main Level | Bedroom 2 | 3.66 m | 3.25 m | 3.66 m x 3.25 m |
| Main Level | Bedroom 3 | 3.66 m | 3.48 m | 3.66 m x 3.48 m |
| Main Level | Bathroom | 2.9 m | 2.13 m | 2.9 m x 2.13 m |
Utilities
| Cable | Available |
| Electricity | Installed |
https://www.realtor.ca/real-estate/28299268/9-clover-lane-norwich-otterville-otterville
Interested?
Contact us for more information
Alex Visscher
Broker
Exp Realty Of Canada Inc.
622 Dundas St Unit 408
Woodstock, Ontario N4S 1E2
622 Dundas St Unit 408
Woodstock, Ontario N4S 1E2
Kristy Dainton
Salesperson
Exp Realty Of Canada Inc.
622 Dundas St Unit 408
Woodstock, Ontario N4S 1E2
622 Dundas St Unit 408
Woodstock, Ontario N4S 1E2

