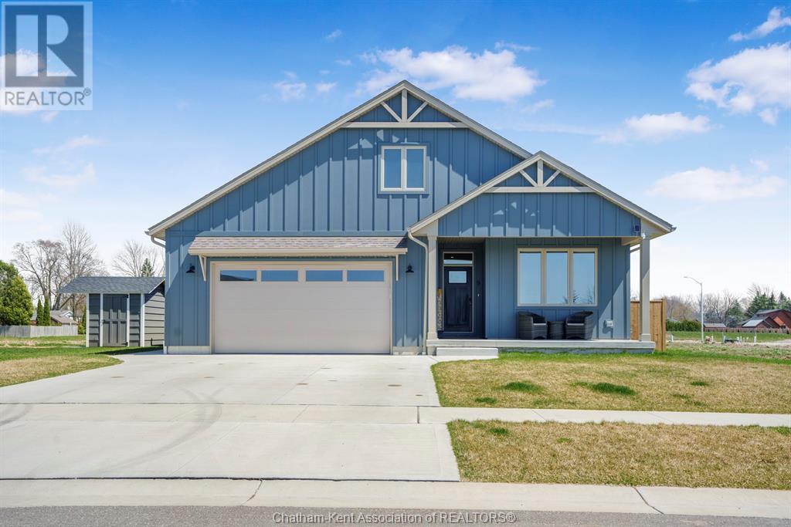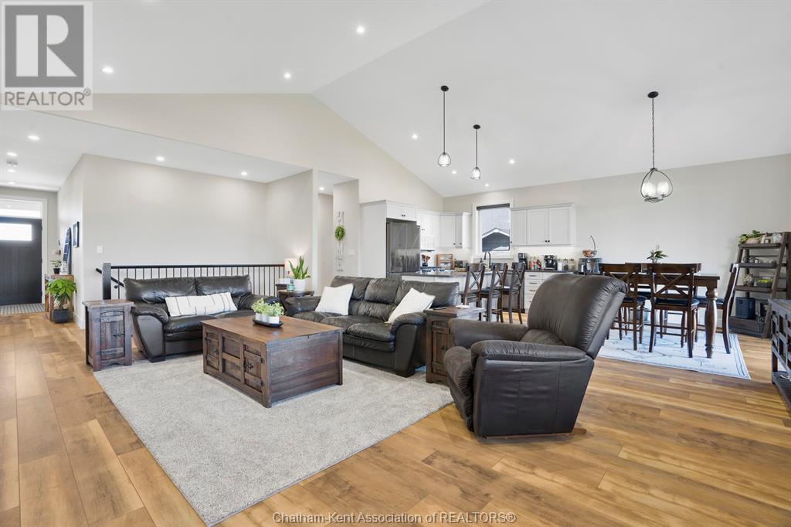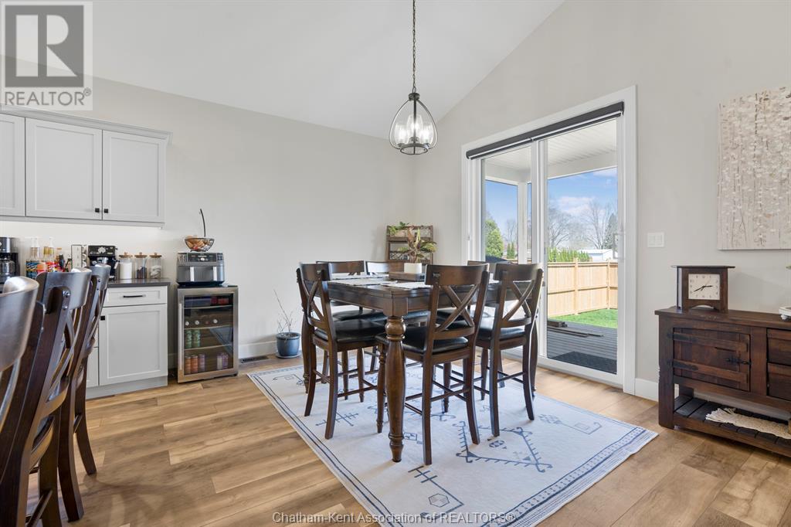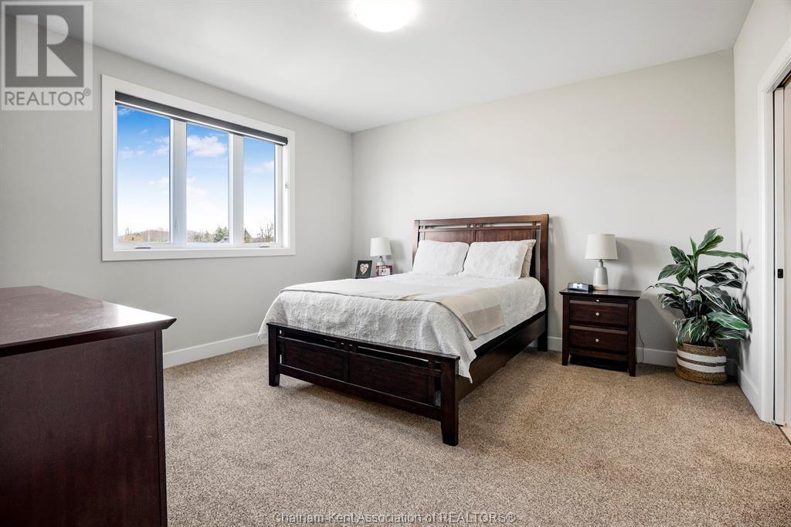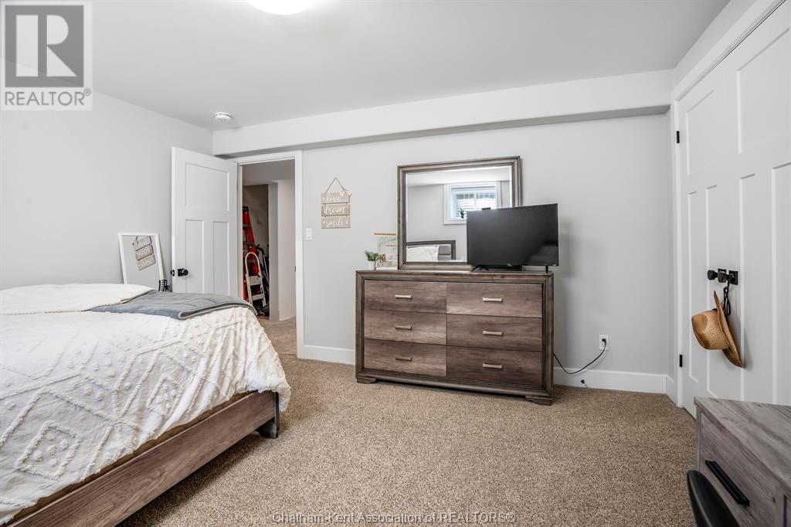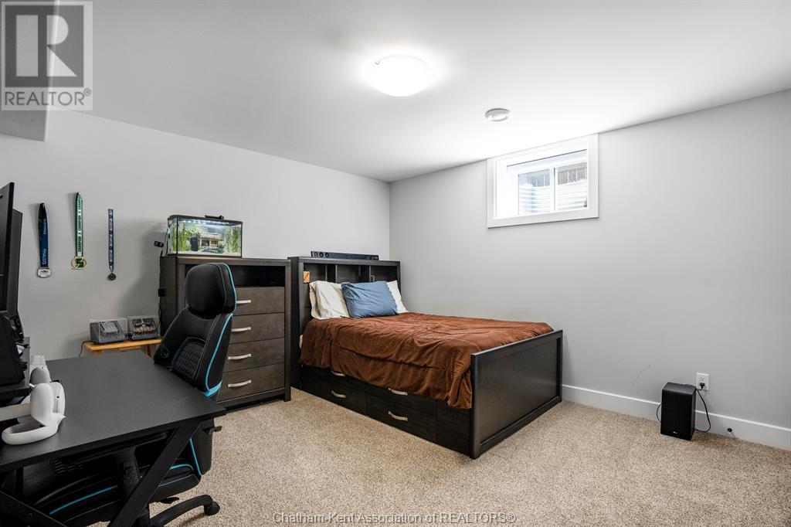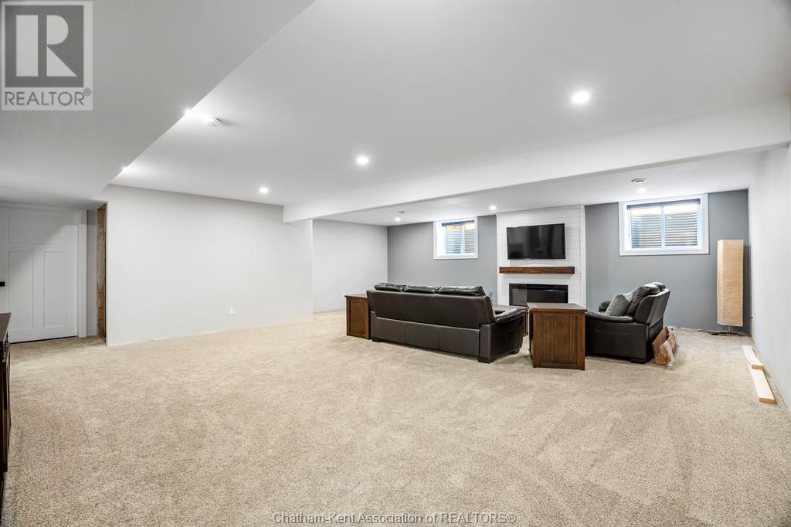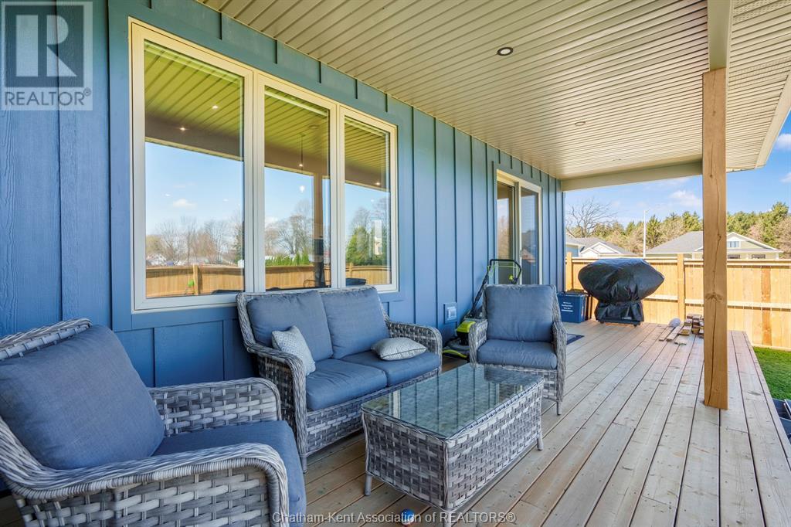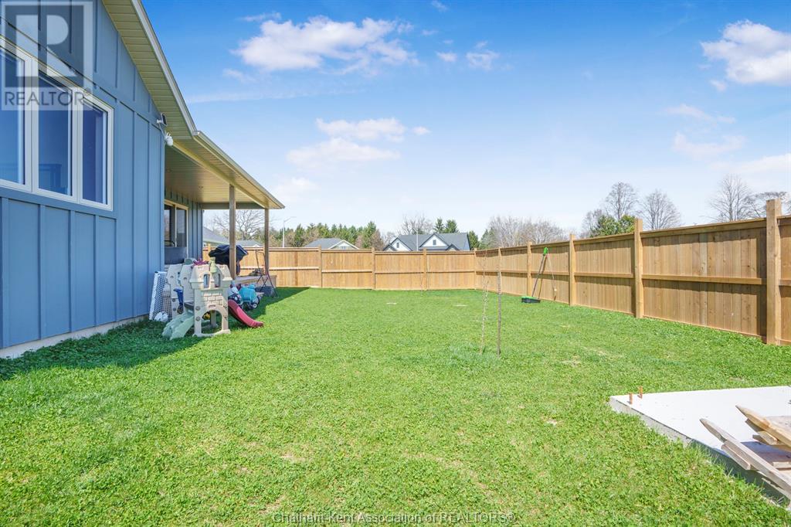9 Henson Street Dresden, Ontario N0P 1M0
5 Bedroom 3 Bathroom
Bungalow, Ranch Central Air Conditioning, Fully Air Conditioned Forced Air, Furnace Landscaped
$699,000
This spacious ranch bungalow offers comfortable and versatile living with 3 bedrooms on the main floor and 2 additional bedrooms on the fully finished lower level. The home features 2 full bathrooms plus a private ensuite, perfect for family living. Enjoy a bright and airy main floor with a large high-ceiling living area and a generous kitchen with quartz countertops and a roomy dining space. The basement boasts a big family room with a cozy fireplace and plenty of storage throughout. Step outside to a fully fenced backyard with a poured concrete pad ready for a shed. The double car garage is heated and cooled, and the double-wide concrete driveway adds convenience and curb appeal. Ideal for growing families or multi-generational living! (id:53193)
Property Details
| MLS® Number | 25008822 |
| Property Type | Single Family |
| Features | Double Width Or More Driveway, Concrete Driveway |
Building
| BathroomTotal | 3 |
| BedroomsAboveGround | 3 |
| BedroomsBelowGround | 2 |
| BedroomsTotal | 5 |
| ArchitecturalStyle | Bungalow, Ranch |
| ConstructedDate | 2023 |
| CoolingType | Central Air Conditioning, Fully Air Conditioned |
| ExteriorFinish | Wood |
| FlooringType | Carpeted, Ceramic/porcelain, Laminate |
| FoundationType | Concrete |
| HeatingFuel | Natural Gas |
| HeatingType | Forced Air, Furnace |
| StoriesTotal | 1 |
| Type | House |
Parking
| Attached Garage | |
| Garage | |
| Inside Entry |
Land
| Acreage | No |
| LandscapeFeatures | Landscaped |
| SizeIrregular | 60.04x117.45 |
| SizeTotalText | 60.04x117.45|under 1/4 Acre |
| ZoningDescription | Rl2 |
Rooms
| Level | Type | Length | Width | Dimensions |
|---|---|---|---|---|
| Lower Level | Utility Room | 17 ft ,6 in | 16 ft ,6 in | 17 ft ,6 in x 16 ft ,6 in |
| Lower Level | 3pc Bathroom | Measurements not available | ||
| Lower Level | Bedroom | 11 ft ,11 in | 13 ft ,3 in | 11 ft ,11 in x 13 ft ,3 in |
| Lower Level | Bedroom | 12 ft | 13 ft ,1 in | 12 ft x 13 ft ,1 in |
| Lower Level | Family Room/fireplace | 26 ft | 27 ft ,3 in | 26 ft x 27 ft ,3 in |
| Main Level | Laundry Room | 5 ft ,5 in | 5 ft ,11 in | 5 ft ,5 in x 5 ft ,11 in |
| Main Level | Kitchen/dining Room | 13 ft ,4 in | 21 ft | 13 ft ,4 in x 21 ft |
| Main Level | Living Room | 26 ft ,9 in | 13 ft ,11 in | 26 ft ,9 in x 13 ft ,11 in |
| Main Level | 4pc Ensuite Bath | Measurements not available | ||
| Main Level | Primary Bedroom | 13 ft ,4 in | 13 ft ,11 in | 13 ft ,4 in x 13 ft ,11 in |
| Main Level | Bedroom | 13 ft ,4 in | 12 ft ,2 in | 13 ft ,4 in x 12 ft ,2 in |
| Main Level | 3pc Bathroom | Measurements not available | ||
| Main Level | Bedroom | 12 ft | 10 ft ,11 in | 12 ft x 10 ft ,11 in |
https://www.realtor.ca/real-estate/28195212/9-henson-street-dresden
Interested?
Contact us for more information
Joey Kloostra
Sales Person
Latitude Realty Inc.
9525 River Line
Chatham, Ontario N7M 5J4
9525 River Line
Chatham, Ontario N7M 5J4
Beth Kloostra
Broker of Record
Latitude Realty Inc.
9525 River Line
Chatham, Ontario N7M 5J4
9525 River Line
Chatham, Ontario N7M 5J4

