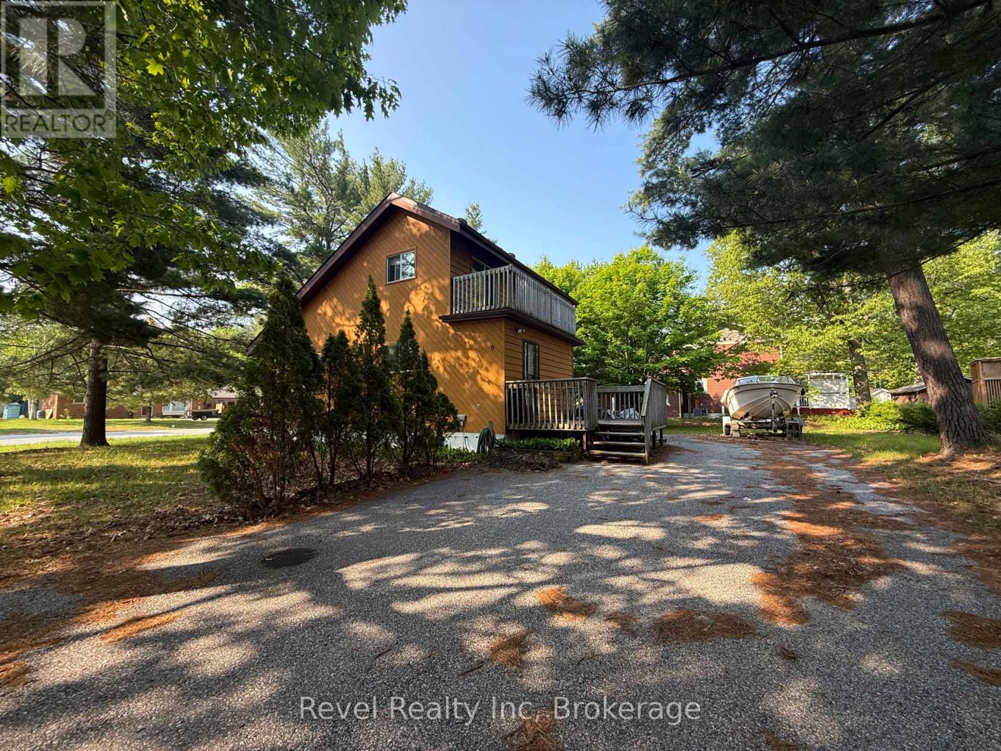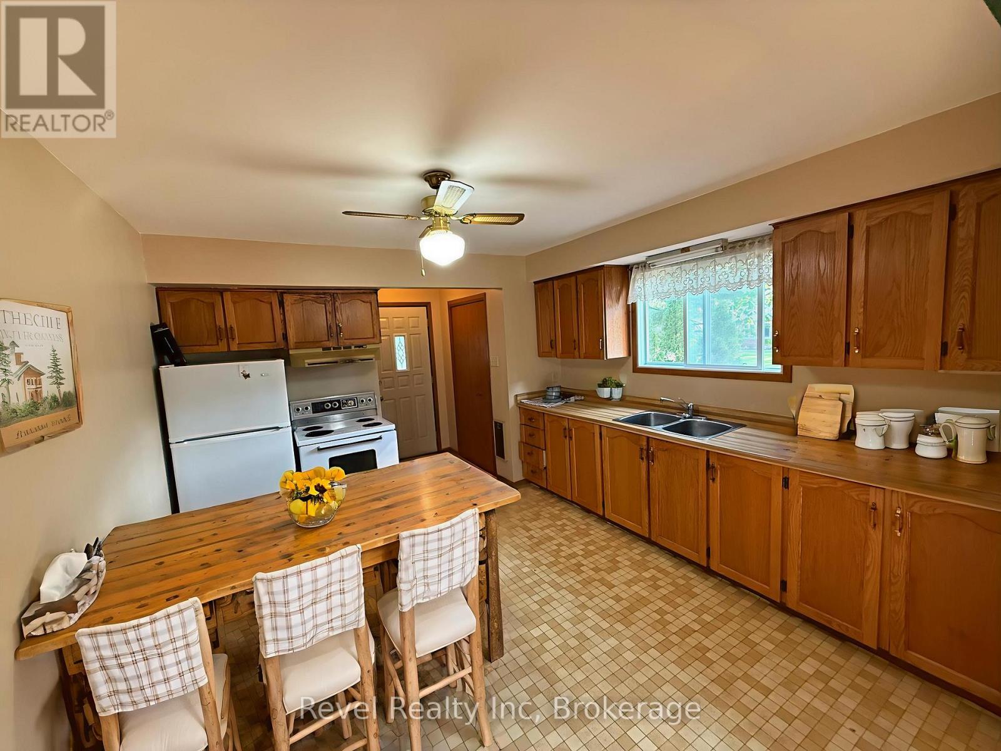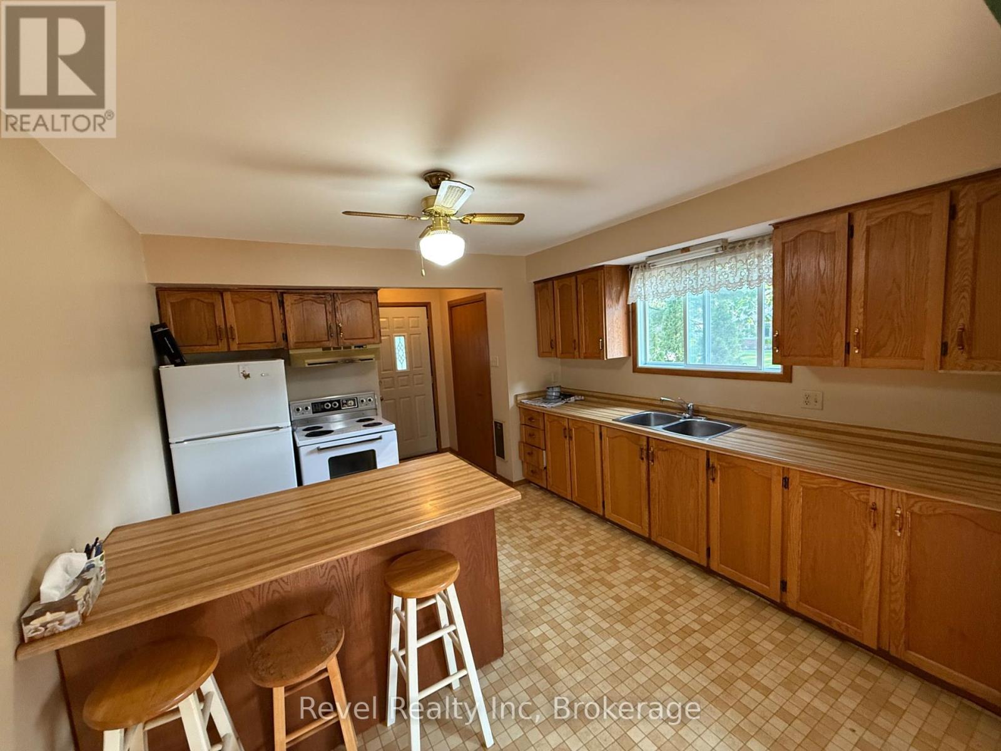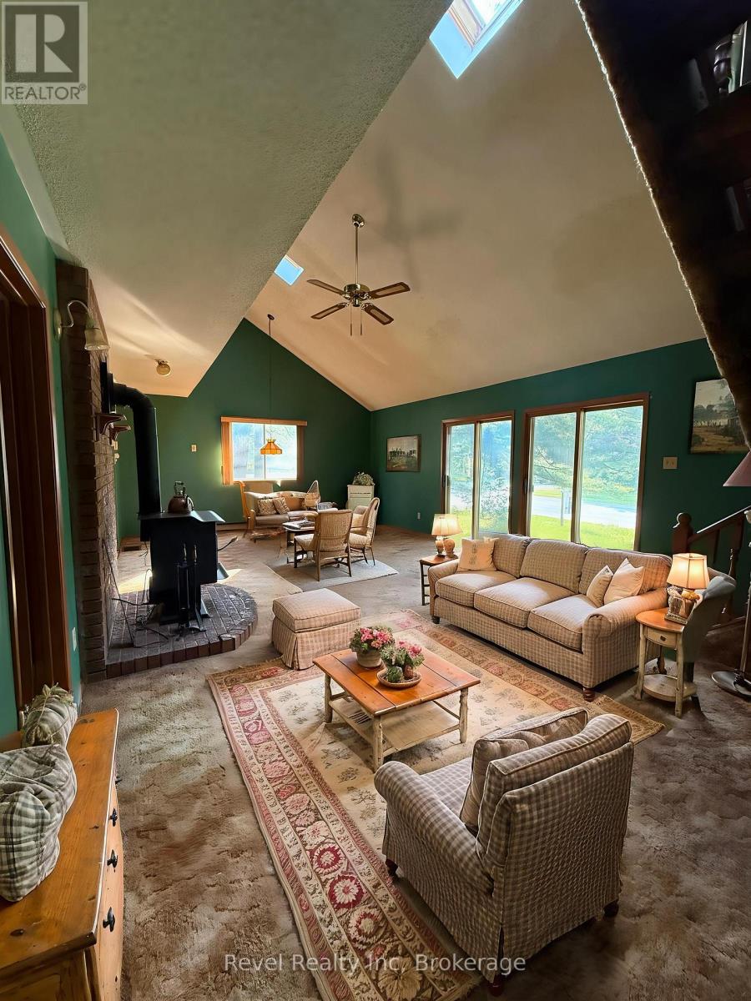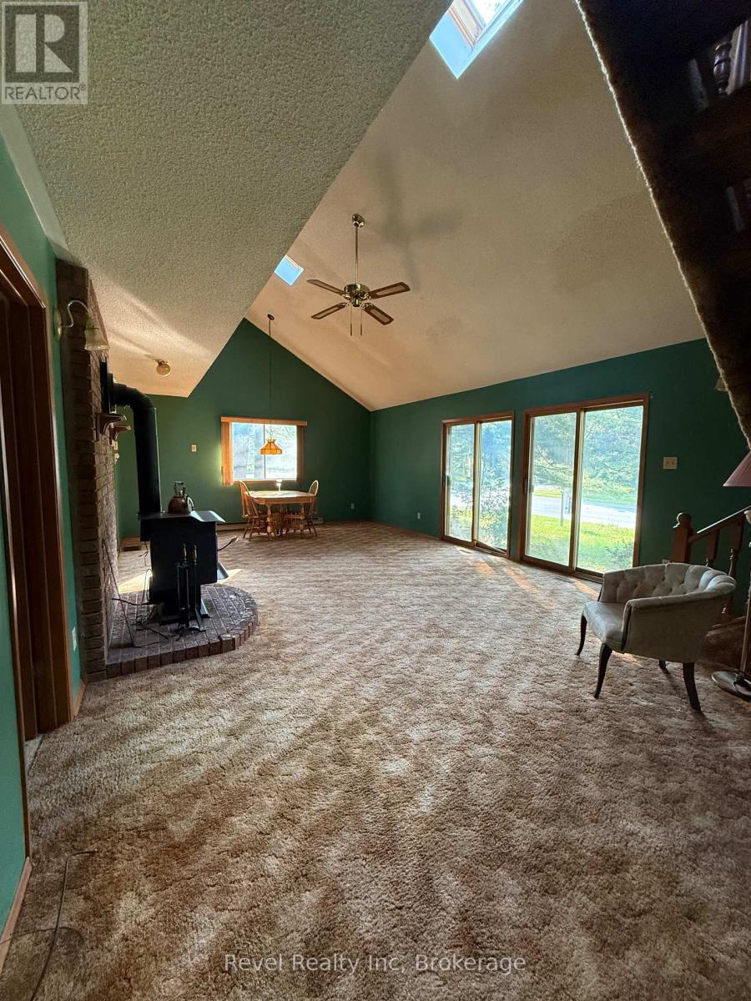9 Islandview Crescent Wasaga Beach, Ontario L0L 2P0
3 Bedroom 2 Bathroom 1100 - 1500 sqft
Fireplace Baseboard Heaters
$525,000
Chalet-Style Charm Near the River!Step into this stunning open-concept chalet-style home, featuring soaring cathedral ceilings and sun-filled skylights in the main living area. The spacious primary suite includes its own ensuite and private walk-out balconyperfect for morning coffee with a view. The main floor also offers a versatile den with an ensuite, ideal for guests or a home office. Downstairs, youll find two additional finished bedrooms and a cozy gas fireplace in the lower level. Sitting on a large 100x102 ft lot just steps from the river, this home offers space, comfort, and unbeatable charm. Dont miss your chance to make it yours! (id:53193)
Property Details
| MLS® Number | S12227063 |
| Property Type | Single Family |
| Community Name | Wasaga Beach |
| AmenitiesNearBy | Beach |
| Easement | Right Of Way |
| Features | Wooded Area |
| ParkingSpaceTotal | 5 |
| Structure | Deck, Porch |
Building
| BathroomTotal | 2 |
| BedroomsAboveGround | 3 |
| BedroomsTotal | 3 |
| Appliances | Dryer, Stove, Washer, Refrigerator |
| BasementDevelopment | Partially Finished |
| BasementType | N/a (partially Finished) |
| ConstructionStyleAttachment | Detached |
| ExteriorFinish | Wood |
| FireplacePresent | Yes |
| FireplaceTotal | 1 |
| FireplaceType | Woodstove |
| FoundationType | Block, Concrete |
| HeatingFuel | Natural Gas |
| HeatingType | Baseboard Heaters |
| SizeInterior | 1100 - 1500 Sqft |
| Type | House |
| UtilityWater | Municipal Water |
Parking
| No Garage |
Land
| Acreage | No |
| LandAmenities | Beach |
| Sewer | Septic System |
| SizeDepth | 102 Ft |
| SizeFrontage | 100 Ft |
| SizeIrregular | 100 X 102 Ft ; 99.95 X 102.02 X 99.95 X 102.02 |
| SizeTotalText | 100 X 102 Ft ; 99.95 X 102.02 X 99.95 X 102.02 |
| ZoningDescription | Res |
Rooms
| Level | Type | Length | Width | Dimensions |
|---|---|---|---|---|
| Second Level | Bedroom | 2.89 m | 3.4 m | 2.89 m x 3.4 m |
| Second Level | Primary Bedroom | 3.25 m | 3.4 m | 3.25 m x 3.4 m |
| Second Level | Bathroom | Measurements not available | ||
| Main Level | Kitchen | 3.5 m | 5.13 m | 3.5 m x 5.13 m |
| Main Level | Other | 4.16 m | 8.3 m | 4.16 m x 8.3 m |
| Main Level | Bedroom | 2.87 m | 3.6 m | 2.87 m x 3.6 m |
| Main Level | Bathroom | Measurements not available |
Utilities
| Cable | Installed |
https://www.realtor.ca/real-estate/28481828/9-islandview-crescent-wasaga-beach-wasaga-beach
Interested?
Contact us for more information
Amanda Abram
Salesperson
Revel Realty Inc
63 Joseph Street
Port Carling, Ontario P0B 1J0
63 Joseph Street
Port Carling, Ontario P0B 1J0

