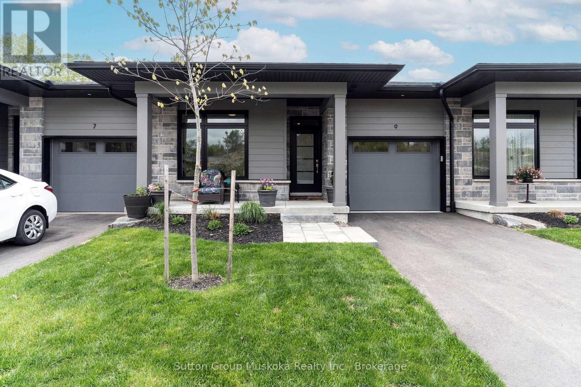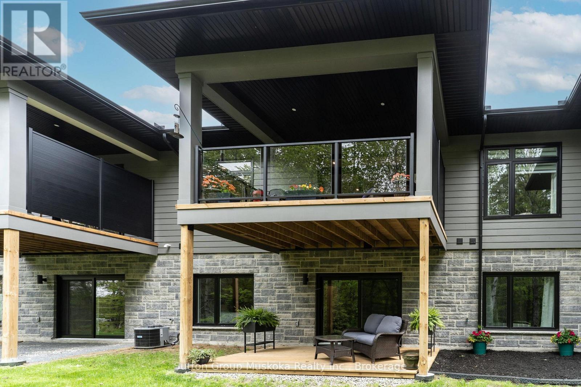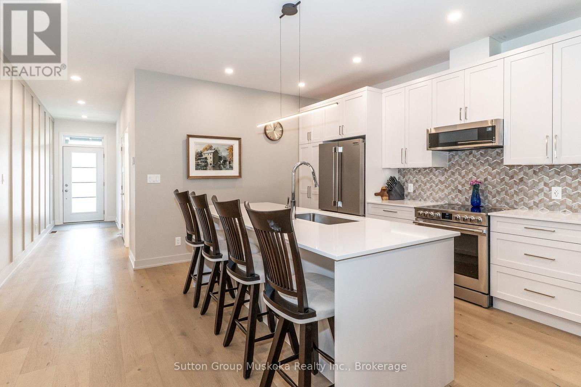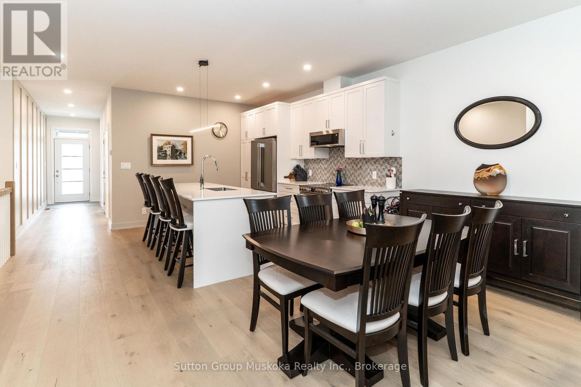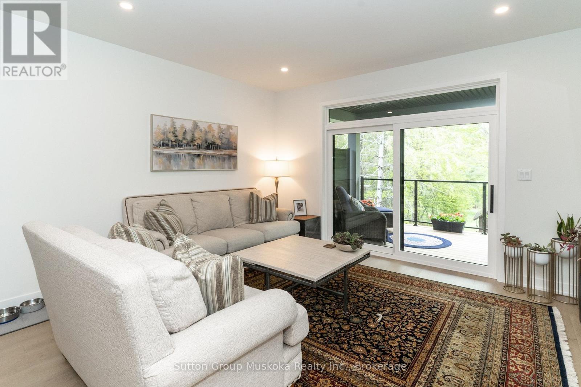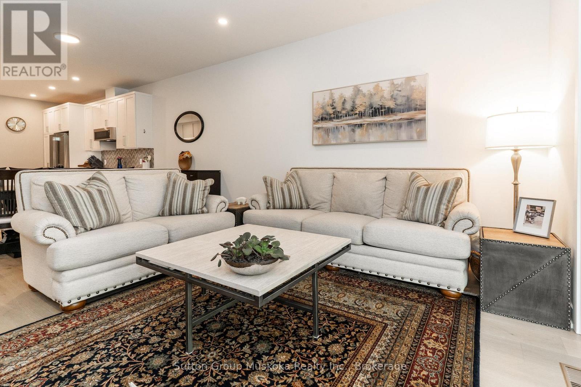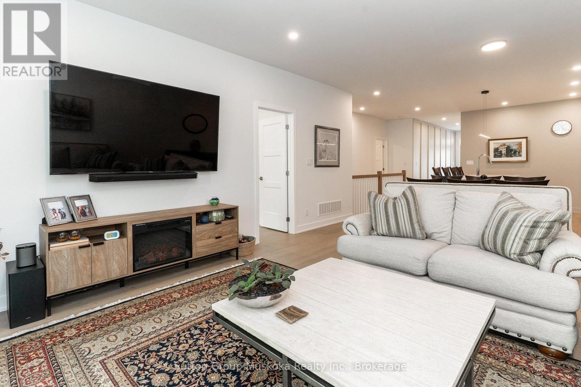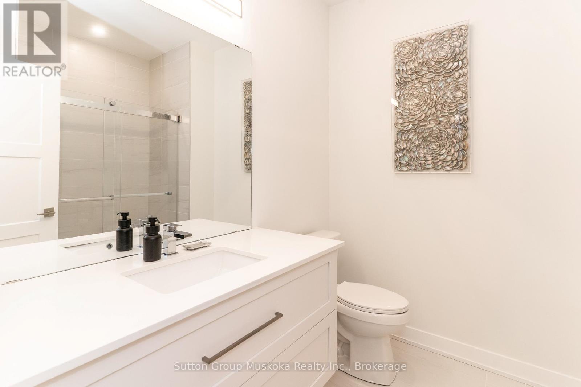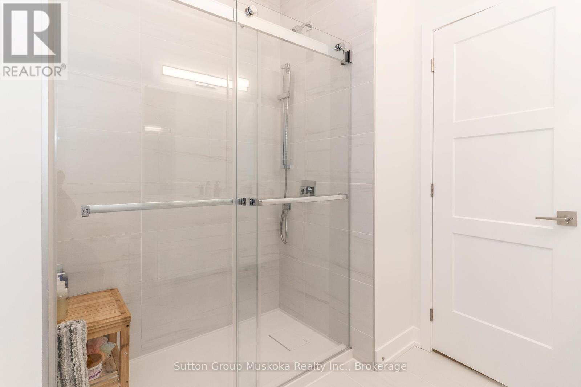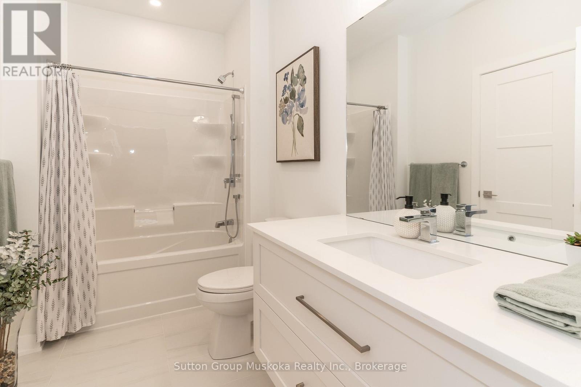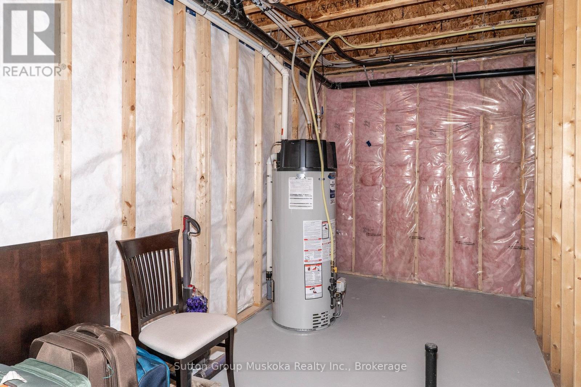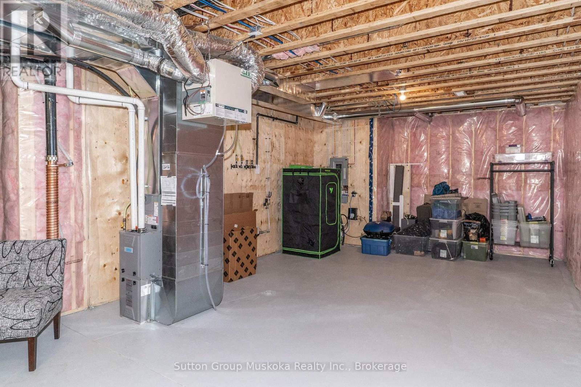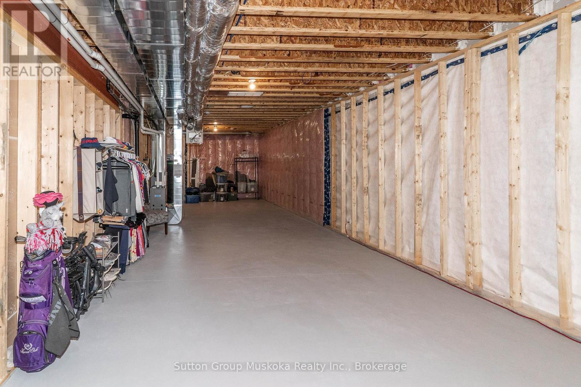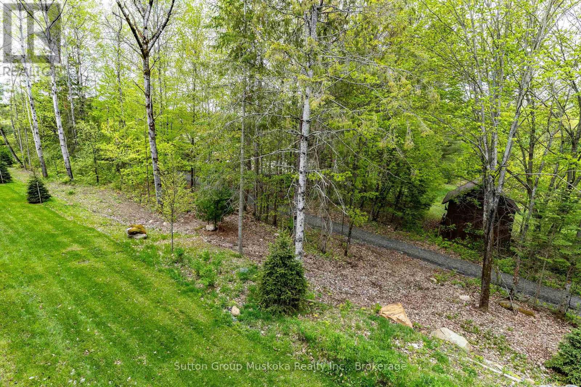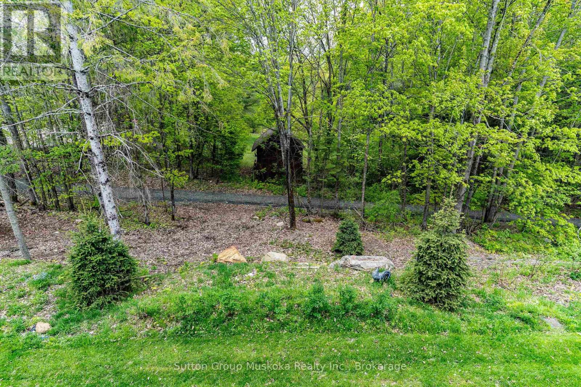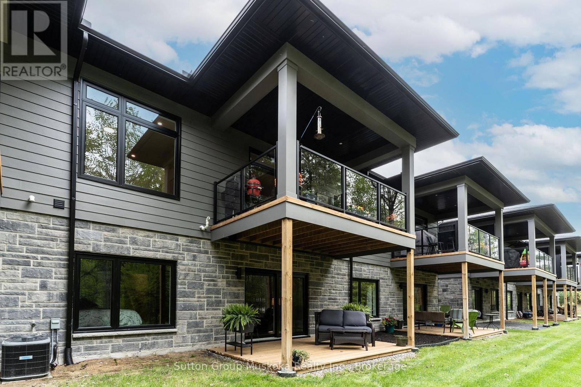9 Jack Street Huntsville, Ontario P1H 0G4
2 Bedroom 2 Bathroom 1200 - 1399 sqft
Bungalow Central Air Conditioning, Air Exchanger Forced Air Landscaped
$834,900Maintenance, Common Area Maintenance
$380.03 Monthly
Maintenance, Common Area Maintenance
$380.03 MonthlyWelcome to 9 Jack Street, Huntsville. Conveniently located within walking distance to shopping & minutes to the waterfront in historic downtown Huntsville. This upgraded 2-bedroom, 2-bathroom unit is virtually brand new & includes upgraded engineered wood flooring throughout the main living area, ceramic tiled entryway, quartz counter tops, soft-close cabinets, under-counter lighting, pot lighting, main floor laundry with tiled floor and custom cabinets & more. This impressive unit has an open concept living room, dining area, and kitchen. The kitchen features a large center island with a quartz countertop, 42-inch base cabinets. The upgraded appliances, which are included, are stainless steel Frigidaire Professional series. The bright and spacious living room walks out to a large private covered deck, a great place to relax and enjoy a BBQ. The spacious primary bedroom includes a large picture window looking out to the woods, which provides loads of natural light. The bedroom also includes a private ensuite with a walk-in glassed shower and a walk-in closet with custom-built-ins for your wardrobe. On the main floor, you will also find an additional bedroom or office and a laundry room with custom cabinets and a quartz countertop. There is access from the laundry room to the garage. The lower level offers a walkout and is ready to be finished. From the walkout, there is access to a deck that walks off to the lawn and access to a walking trail, perfect for pet lovers. The basement offers plenty of room for an additional bedroom(s), family room, storage, as well there is a rough-in for a third bedroom. This home includes full town services, high-speed internet, an economical natural gas forced air furnace, central air conditioning, and an air exchanger. Located on a private street, this unit is perfect for someone looking for low maintenance and a peaceful location. Lawn cutting, gardening, and snow removal are included. (id:53193)
Property Details
| MLS® Number | X12168947 |
| Property Type | Single Family |
| Community Name | Chaffey |
| AmenitiesNearBy | Hospital, Public Transit |
| CommunityFeatures | Pet Restrictions |
| Easement | Unknown |
| Features | Cul-de-sac, Wooded Area, Backs On Greenbelt, Balcony, Level, Carpet Free |
| ParkingSpaceTotal | 2 |
| Structure | Deck, Porch |
Building
| BathroomTotal | 2 |
| BedroomsAboveGround | 2 |
| BedroomsTotal | 2 |
| Age | 0 To 5 Years |
| Amenities | Visitor Parking |
| Appliances | Garage Door Opener Remote(s) |
| ArchitecturalStyle | Bungalow |
| BasementFeatures | Walk Out |
| BasementType | Full |
| CoolingType | Central Air Conditioning, Air Exchanger |
| ExteriorFinish | Stone, Hardboard |
| FireProtection | Smoke Detectors |
| FoundationType | Concrete |
| HeatingFuel | Natural Gas |
| HeatingType | Forced Air |
| StoriesTotal | 1 |
| SizeInterior | 1200 - 1399 Sqft |
| Type | Row / Townhouse |
Parking
| Attached Garage | |
| Garage |
Land
| AccessType | Year-round Access |
| Acreage | No |
| LandAmenities | Hospital, Public Transit |
| LandscapeFeatures | Landscaped |
| ZoningDescription | R3 - 0489 |
Rooms
| Level | Type | Length | Width | Dimensions |
|---|---|---|---|---|
| Main Level | Living Room | 4.57 m | 3.12 m | 4.57 m x 3.12 m |
| Main Level | Dining Room | 4.57 m | 2.66 m | 4.57 m x 2.66 m |
| Main Level | Kitchen | 5.63 m | 4.2 m | 5.63 m x 4.2 m |
| Main Level | Primary Bedroom | 3.65 m | 5.4 m | 3.65 m x 5.4 m |
| Main Level | Bathroom | 2.2 m | 2.59 m | 2.2 m x 2.59 m |
| Main Level | Bedroom | 3.27 m | 3.5 m | 3.27 m x 3.5 m |
| Main Level | Bathroom | 3.27 m | 1.76 m | 3.27 m x 1.76 m |
| Main Level | Laundry Room | 2.59 m | 2.36 m | 2.59 m x 2.36 m |
https://www.realtor.ca/real-estate/28357211/9-jack-street-huntsville-chaffey-chaffey
Interested?
Contact us for more information
Trevor Docherty
Broker of Record
Sutton Group Muskoka Realty Inc.
9 Chaffey St
Huntsville, Ontario P1H 1H4
9 Chaffey St
Huntsville, Ontario P1H 1H4

