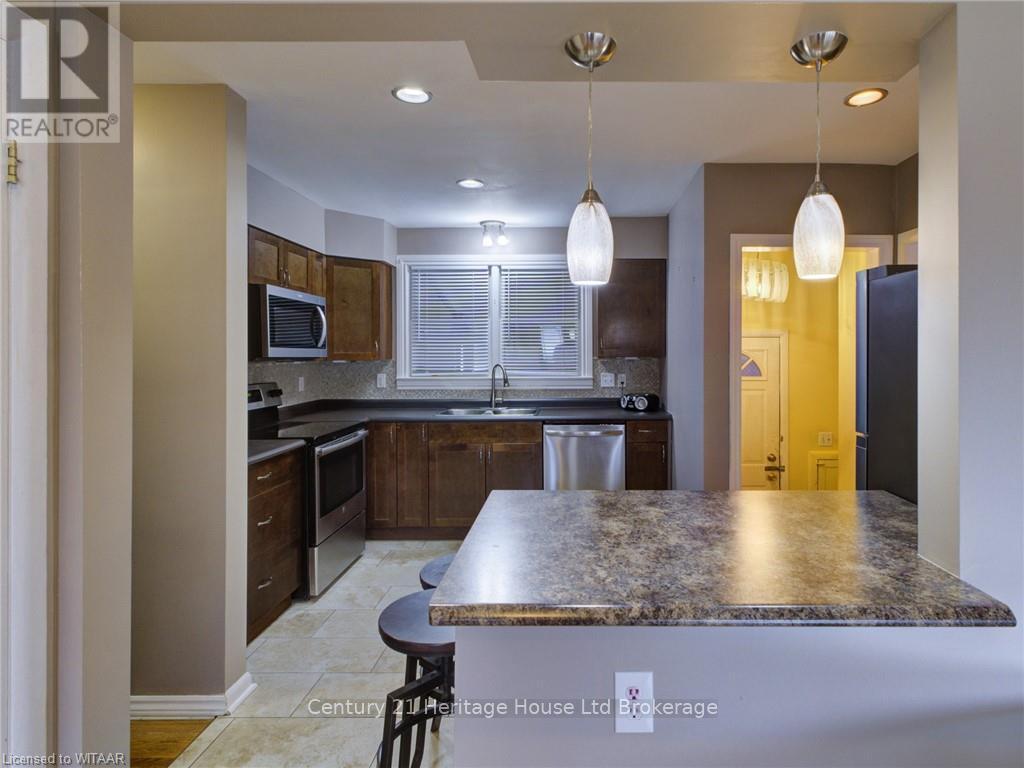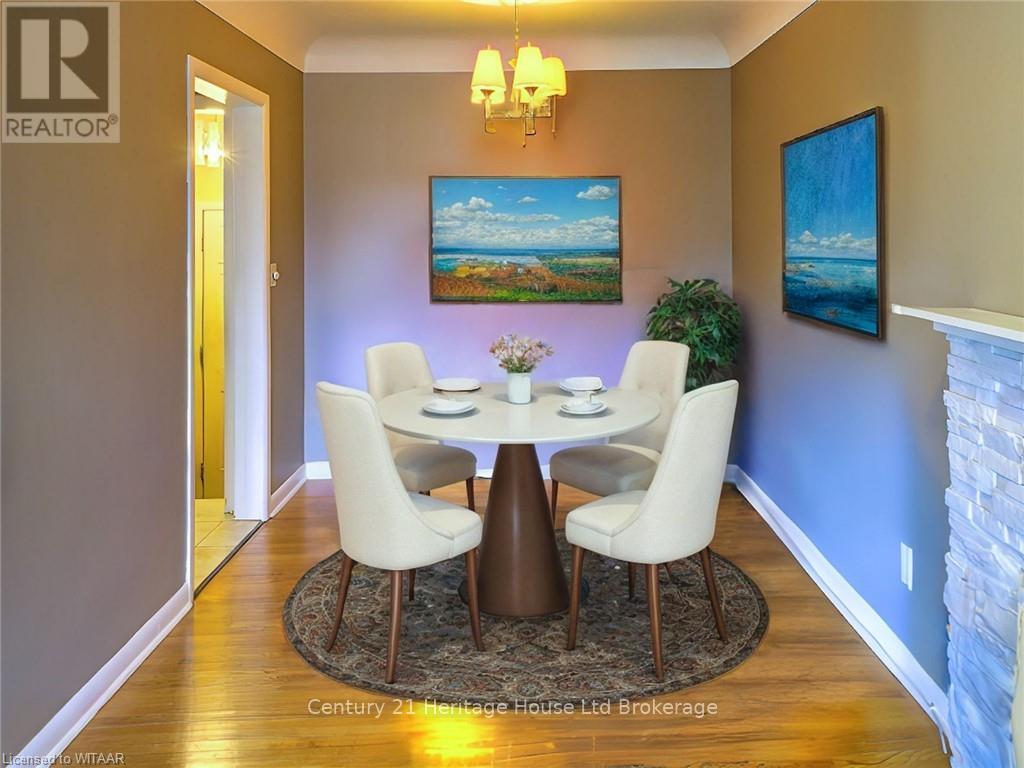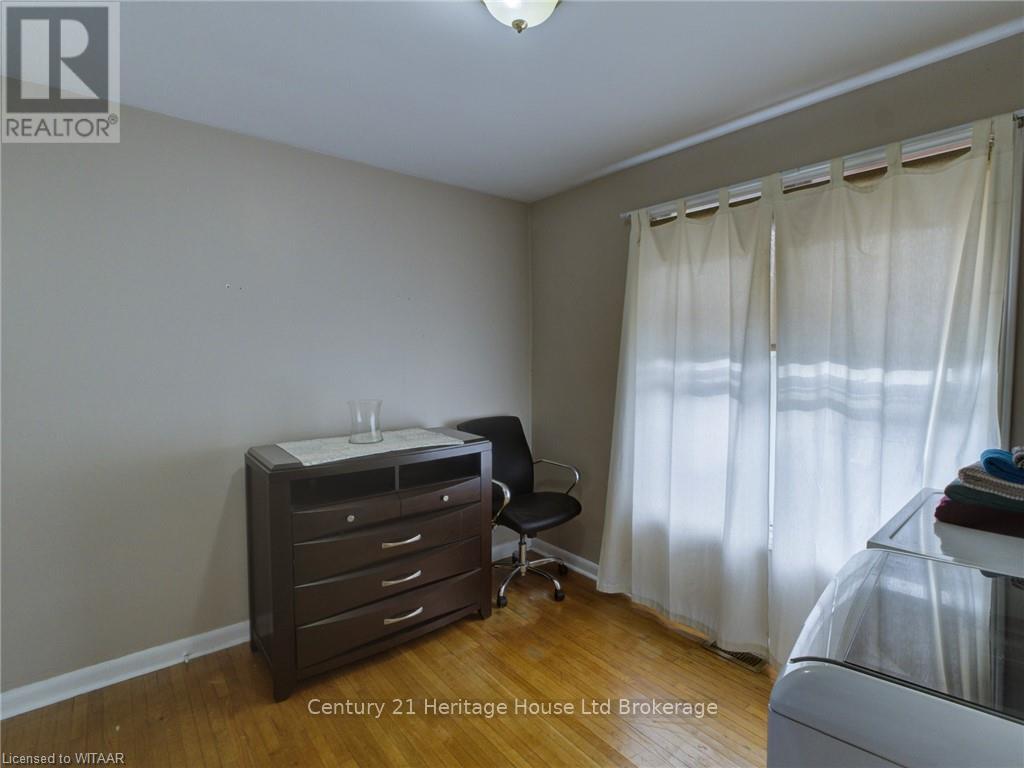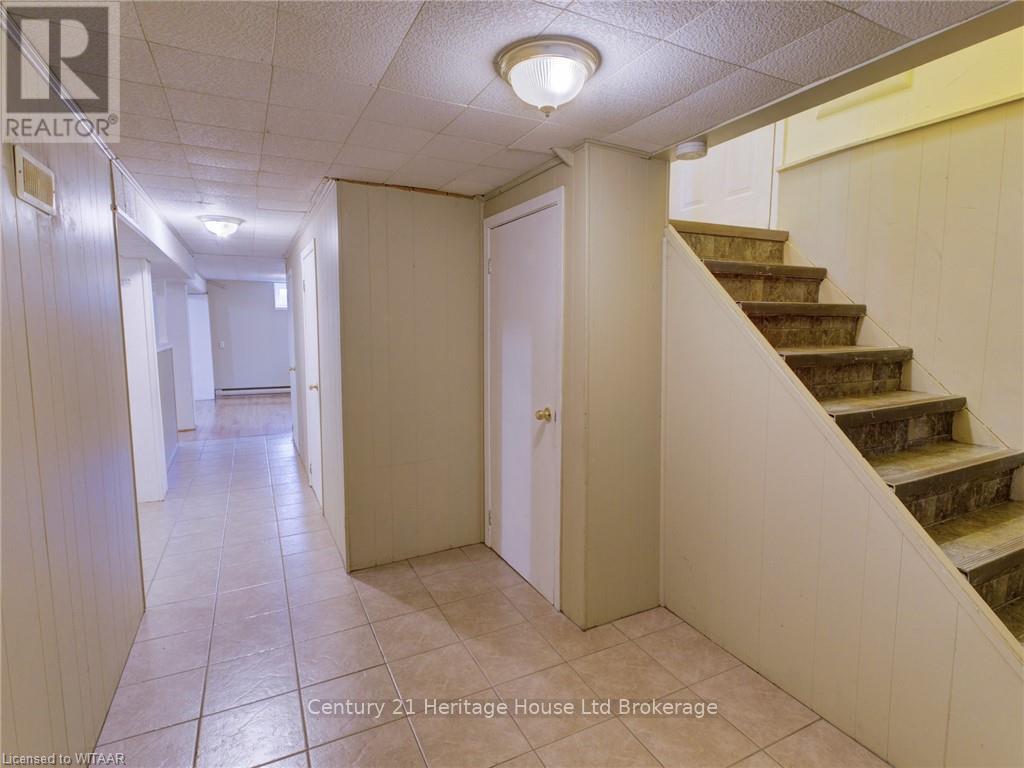90 Earlscourt Crescent Woodstock, Ontario N4S 5H3
2 Bedroom 2 Bathroom
Bungalow Central Air Conditioning Forced Air
$619,000
Charming and Updated 2-Bedroom (or 3 bedroom) Home on a Spacious Corner Lot! Welcome to this bright and beautifully maintained home, perfectly situated on a desirable corner lot. Featuring 2 spacious bedrooms with large windows that flood the rooms with natural light, this property is move-in ready with key updates throughout. Enjoy the newer windows and roof, ensuring peace of mind for years to come. Step inside to discover a warm and inviting layout with original oak flooring, crown moulding, and elegant pot lights. The cozy gas fireplace creates the perfect ambiance in the living area, while the large front window lets sunlight pour in. The modernized kitchen comes equipped with sleek stainless steel appliances, complemented by the convenience of two laundry rooms. The main floor laundry room can easily convert back into a third bedroom if desired. The updated bathroom, side entrance to the basement - perfect for an inlaw setup, and plenty of storage options – including three dedicated storage closets downstairs – provide both practicality and comfort. Outside, a fully fenced lot, single-car carport, and a sun-filled Florida room complete this well-appointed home. Don’t miss out on the chance to own a property that combines charm, convenience, and ample space. Highlights: 2 Bedrooms with large windows; Updated kitchen & bathroom; Stainless steel kitchen appliances; Gas fireplace, crown moulding, pot lights; Fully fenced corner lot with single-car carport; Sunroom/Florida room; Side entrance to basement & ample storage spaces; Original oak flooring\r\nMake this bright, inviting, and storage-friendly home yours! (id:53193)
Property Details
| MLS® Number | X10744795 |
| Property Type | Single Family |
| EquipmentType | Water Heater |
| Features | Sump Pump |
| ParkingSpaceTotal | 5 |
| RentalEquipmentType | Water Heater |
Building
| BathroomTotal | 2 |
| BedroomsAboveGround | 2 |
| BedroomsTotal | 2 |
| Amenities | Fireplace(s), Separate Heating Controls |
| Appliances | Dishwasher, Dryer, Microwave, Satellite Dish, Stove, Washer, Window Coverings |
| ArchitecturalStyle | Bungalow |
| BasementDevelopment | Partially Finished |
| BasementType | Full (partially Finished) |
| ConstructionStyleAttachment | Detached |
| CoolingType | Central Air Conditioning |
| ExteriorFinish | Brick |
| FoundationType | Block |
| HalfBathTotal | 1 |
| HeatingFuel | Natural Gas |
| HeatingType | Forced Air |
| StoriesTotal | 1 |
| Type | House |
| UtilityWater | Municipal Water |
Parking
| Carport |
Land
| Acreage | No |
| FenceType | Fenced Yard |
| Sewer | Sanitary Sewer |
| SizeDepth | 62 Ft |
| SizeFrontage | 120 Ft |
| SizeIrregular | 120 X 62 Ft |
| SizeTotalText | 120 X 62 Ft|under 1/2 Acre |
| ZoningDescription | R1 |
Rooms
| Level | Type | Length | Width | Dimensions |
|---|---|---|---|---|
| Basement | Bathroom | Measurements not available | ||
| Basement | Recreational, Games Room | 6.88 m | 5.79 m | 6.88 m x 5.79 m |
| Basement | Laundry Room | 2.11 m | 1.88 m | 2.11 m x 1.88 m |
| Main Level | Sunroom | 5.69 m | 2.44 m | 5.69 m x 2.44 m |
| Main Level | Living Room | 5.41 m | 3.45 m | 5.41 m x 3.45 m |
| Main Level | Dining Room | 2.46 m | 2.41 m | 2.46 m x 2.41 m |
| Main Level | Kitchen | 3.96 m | 3.56 m | 3.96 m x 3.56 m |
| Main Level | Primary Bedroom | 3.43 m | 3.33 m | 3.43 m x 3.33 m |
| Main Level | Bedroom | 3.43 m | 2.69 m | 3.43 m x 2.69 m |
| Main Level | Laundry Room | 3.33 m | 2.72 m | 3.33 m x 2.72 m |
| Main Level | Bathroom | Measurements not available |
https://www.realtor.ca/real-estate/27629318/90-earlscourt-crescent-woodstock
Interested?
Contact us for more information
Jen Thomson
Broker
Century 21 Heritage House Ltd Brokerage
865 Dundas Street
Woodstock, Ontario N4S 1G8
865 Dundas Street
Woodstock, Ontario N4S 1G8










































