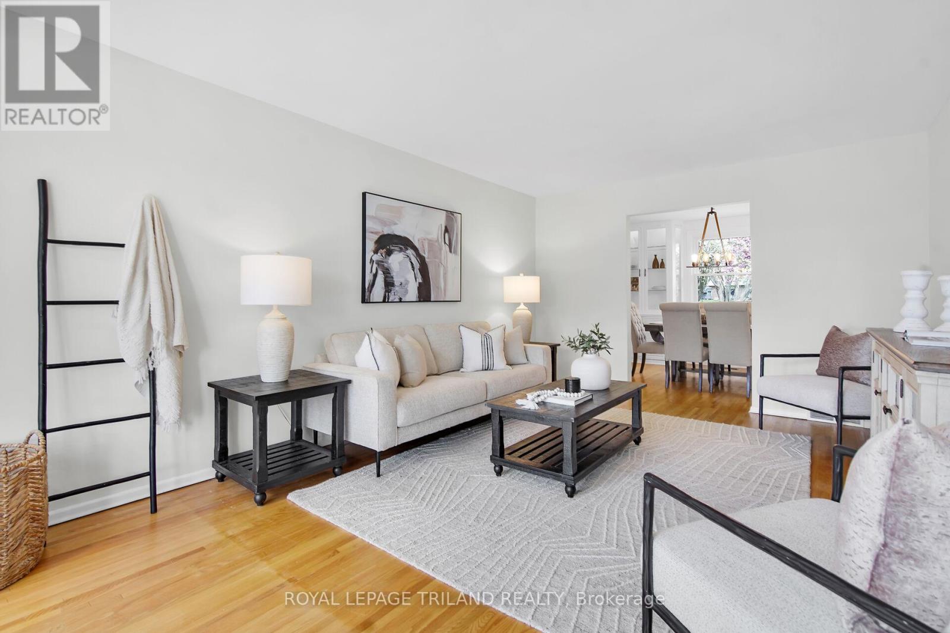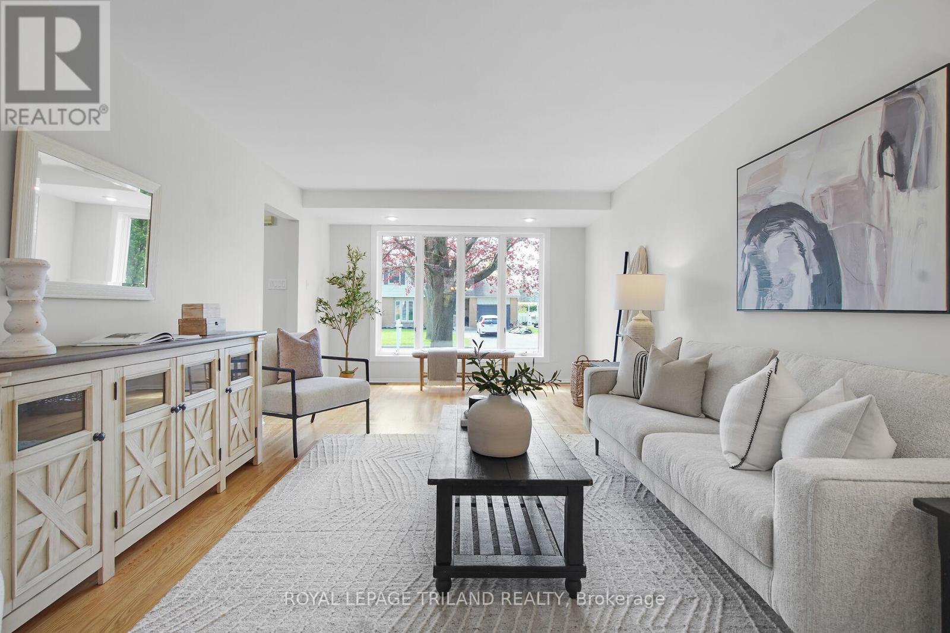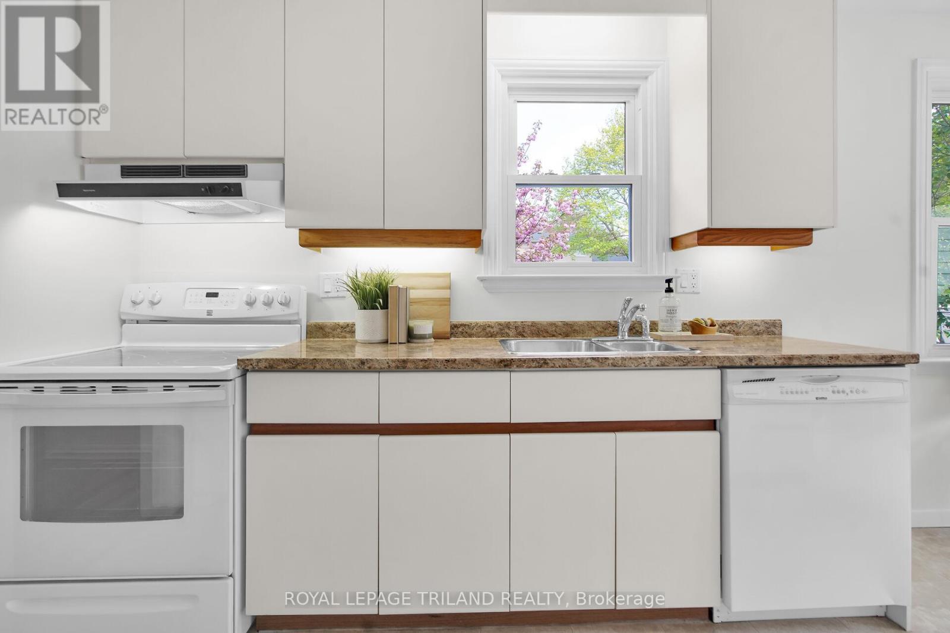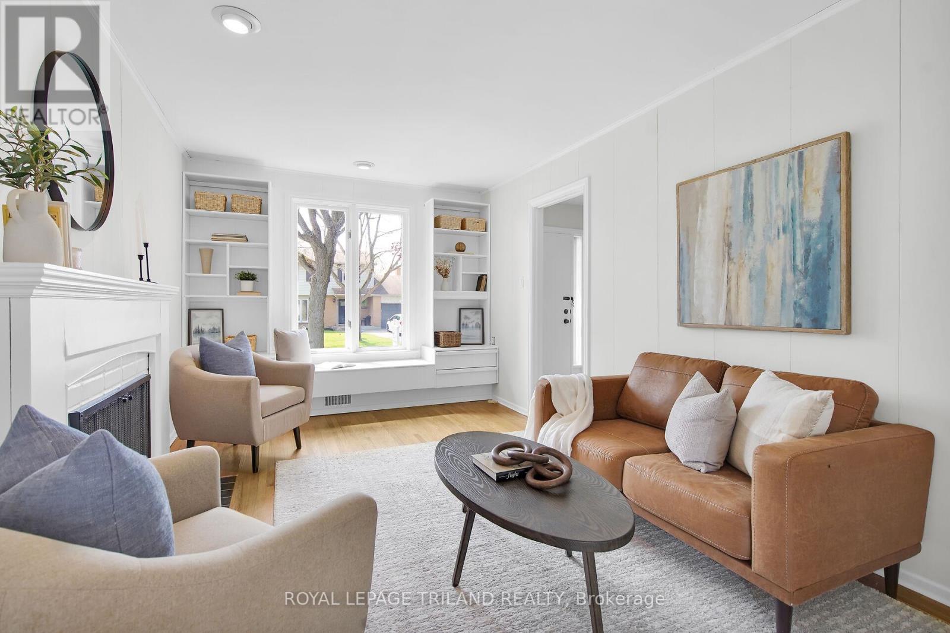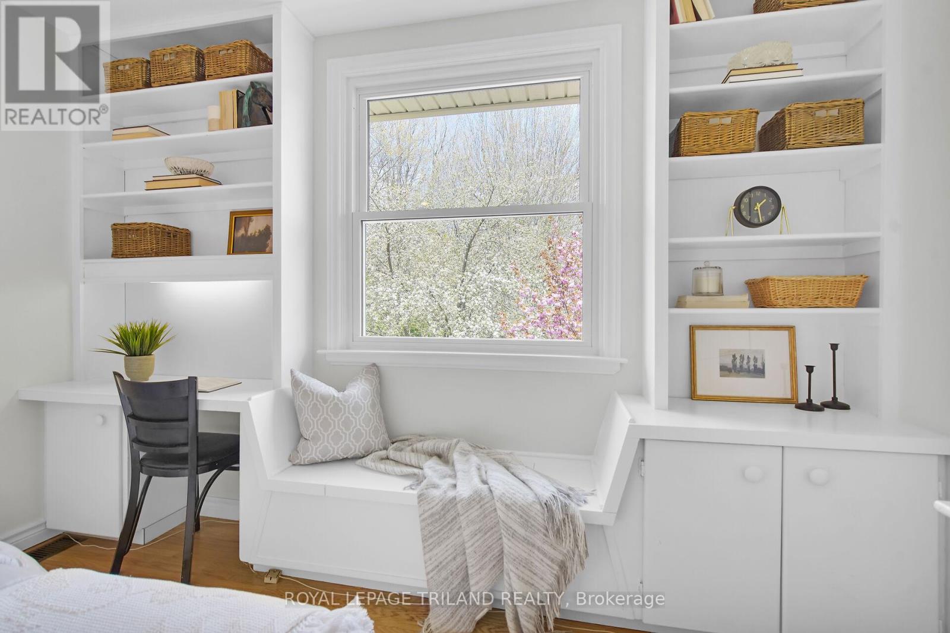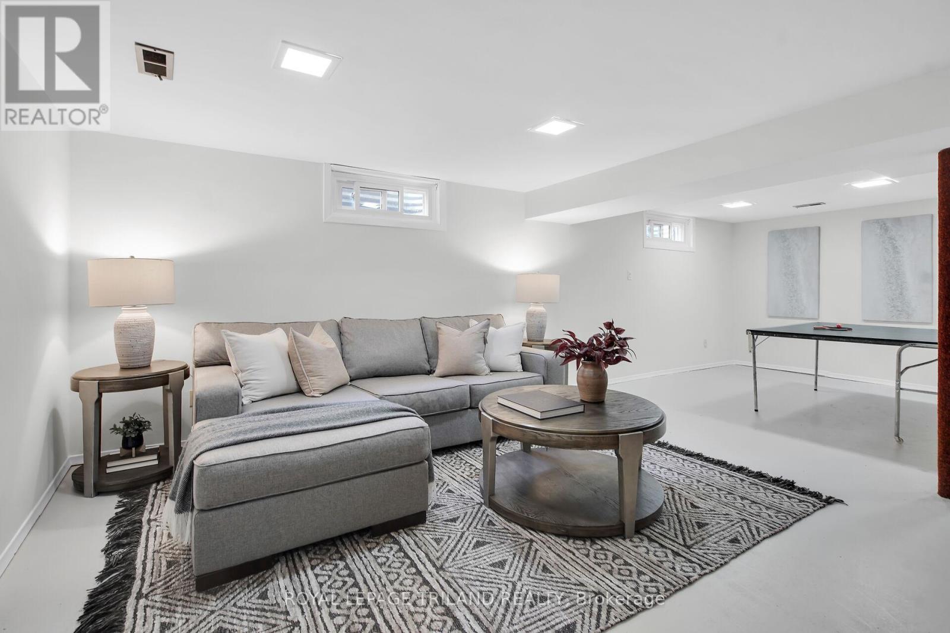905 Fontaine Road London North, Ontario N6M 1K9
4 Bedroom 3 Bathroom 1500 - 2000 sqft
Fireplace Central Air Conditioning Forced Air Landscaped
$729,900
Welcome to 905 Fontaine Road, a stunning two-storey family residence nestled in the heart of the sought-after tree lined Oakridge Meadows neighbourhood. This captivating property, surrounded by mature trees and impeccably manicured gardens, offers a serene escape within the city's embrace. It offers a spacious ensemble of four bedrooms and three bathrooms, ideal for nurturing a growing family. The corner eat-in kitchen is bathed in natural sunlight, offering picturesque views of the lush yard and serving as the heart of the home. A refreshing neutral colour palette helps highlight the seamless flow and generous space of the living and dining areas. A cozy wood-burning fireplace in the den adds warmth and charm, enhancing the home's welcoming aura. Custom built-ins across the house provide chic storage solutions that elevate the functional to fabulous, ensuring every nook is both stylish and practical. The primary bedroom, complete with an ensuite, offers a private haven within this family abode. Three additional bedrooms generously accommodate both family and guests. With a partially finished basement that includes a recreation room, games area, laundry room and additional storage area, this house offers abundant living space to cater to your family's needs. Outdoor living is equally enchanting with a large and private two-tier walk-out deck, perfect for seasonal barbecues or enjoying a quiet coffee in the morning. The attached single car garage, along with additional parking for multiple vehicles, ensures convenience for all. The property has been lovingly cared for by the same owner since 1970, and the pride of ownership is evident throughout the home. This residence not only serves as a perfect family sanctuary, but also puts you near top-tier amenities like Oakridge Optimist Park, schools, shopping, golf courses and dining, ensuring convenience and connectivity. Embrace a lifestyle of comfort and community in this delightful treasure. (id:53193)
Open House
This property has open houses!
May
10
Saturday
Starts at:
2:00 pm
Ends at:4:00 pm
Property Details
| MLS® Number | X12127529 |
| Property Type | Single Family |
| Community Name | North M |
| AmenitiesNearBy | Park, Public Transit |
| EquipmentType | Water Heater |
| ParkingSpaceTotal | 5 |
| RentalEquipmentType | Water Heater |
| Structure | Deck, Patio(s) |
Building
| BathroomTotal | 3 |
| BedroomsAboveGround | 4 |
| BedroomsTotal | 4 |
| Age | 51 To 99 Years |
| Amenities | Fireplace(s) |
| Appliances | Garage Door Opener Remote(s), Dishwasher, Dryer, Garage Door Opener, Microwave, Stove, Washer, Refrigerator |
| BasementDevelopment | Partially Finished |
| BasementType | Full (partially Finished) |
| ConstructionStyleAttachment | Detached |
| CoolingType | Central Air Conditioning |
| ExteriorFinish | Aluminum Siding, Brick |
| FireplacePresent | Yes |
| FireplaceTotal | 1 |
| FoundationType | Concrete |
| HalfBathTotal | 2 |
| HeatingFuel | Natural Gas |
| HeatingType | Forced Air |
| StoriesTotal | 2 |
| SizeInterior | 1500 - 2000 Sqft |
| Type | House |
| UtilityWater | Municipal Water |
Parking
| Attached Garage | |
| Garage |
Land
| Acreage | No |
| FenceType | Fenced Yard |
| LandAmenities | Park, Public Transit |
| LandscapeFeatures | Landscaped |
| Sewer | Sanitary Sewer |
| SizeDepth | 121 Ft ,3 In |
| SizeFrontage | 60 Ft ,2 In |
| SizeIrregular | 60.2 X 121.3 Ft |
| SizeTotalText | 60.2 X 121.3 Ft |
Rooms
| Level | Type | Length | Width | Dimensions |
|---|---|---|---|---|
| Second Level | Primary Bedroom | 4.18 m | 3.66 m | 4.18 m x 3.66 m |
| Second Level | Bedroom 2 | 3.78 m | 3.51 m | 3.78 m x 3.51 m |
| Second Level | Bedroom 3 | 3.66 m | 3.54 m | 3.66 m x 3.54 m |
| Second Level | Bedroom 4 | 3.66 m | 3.05 m | 3.66 m x 3.05 m |
| Basement | Recreational, Games Room | 6.29 m | 7.78 m | 6.29 m x 7.78 m |
| Main Level | Kitchen | 5.18 m | 2.62 m | 5.18 m x 2.62 m |
| Main Level | Living Room | 5.18 m | 3.66 m | 5.18 m x 3.66 m |
| Main Level | Dining Room | 3.66 m | 3.05 m | 3.66 m x 3.05 m |
| Main Level | Family Room | 4.88 m | 3.05 m | 4.88 m x 3.05 m |
https://www.realtor.ca/real-estate/28266751/905-fontaine-road-london-north-north-m-north-m
Interested?
Contact us for more information
Tanya Hall
Salesperson
Royal LePage Triland Realty


