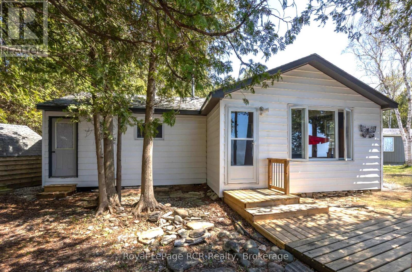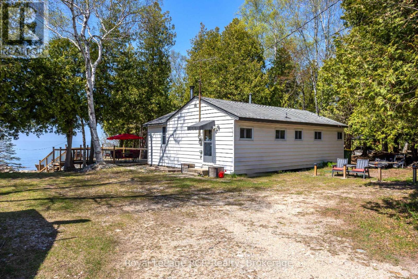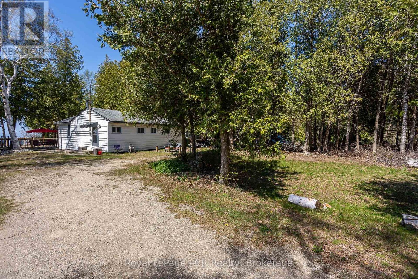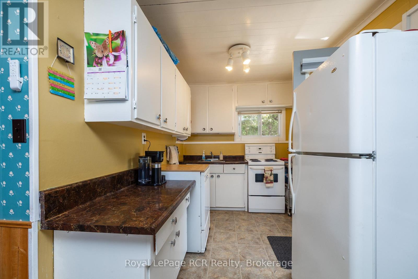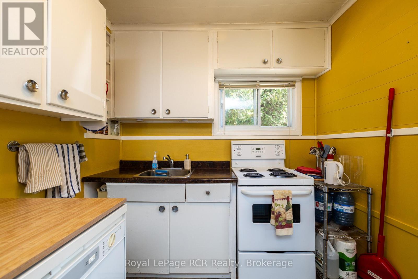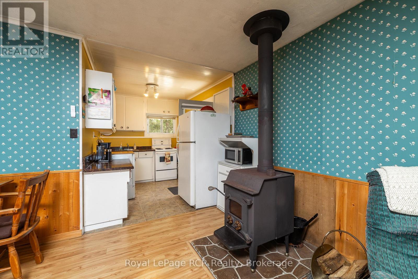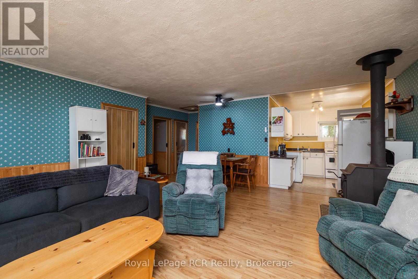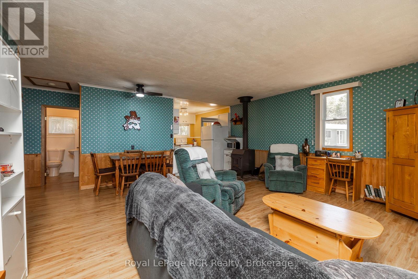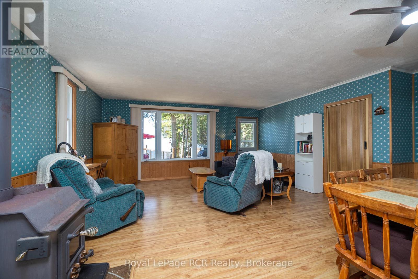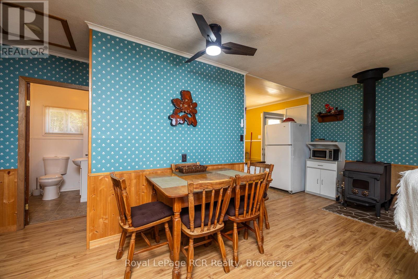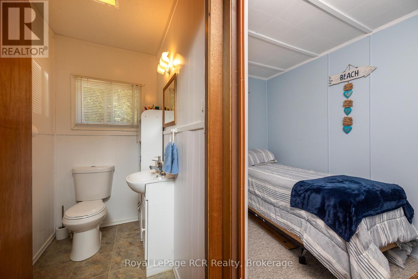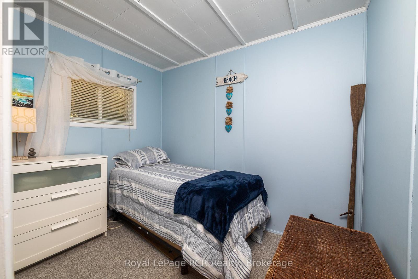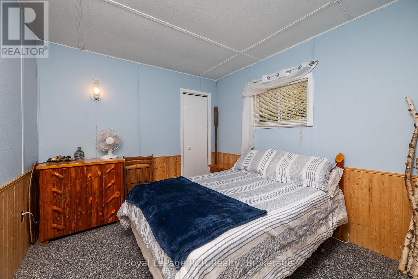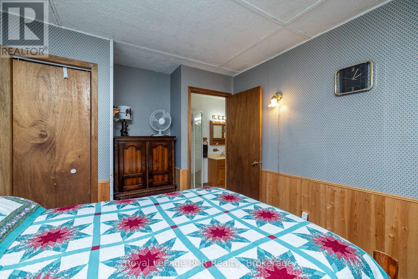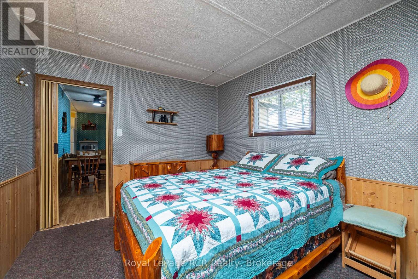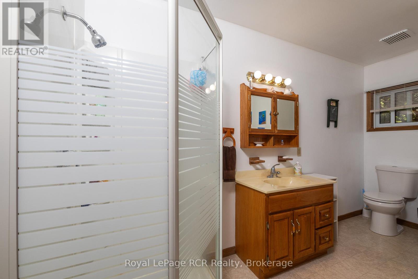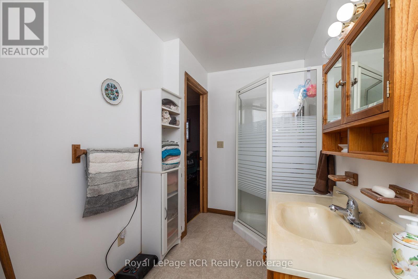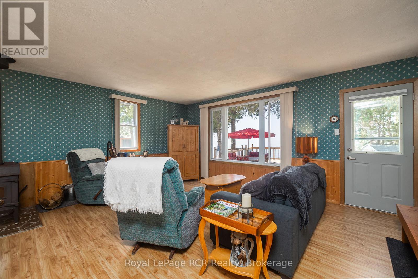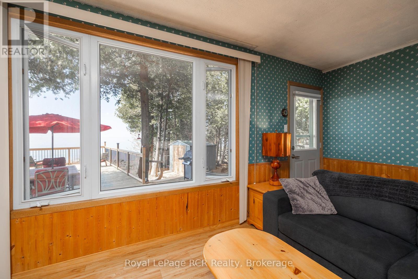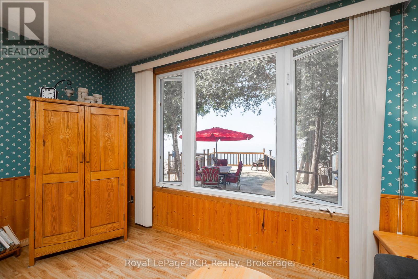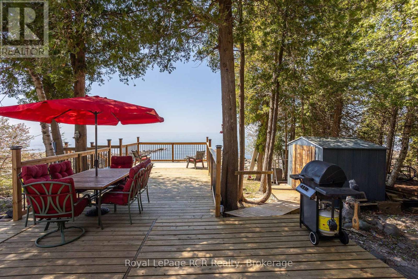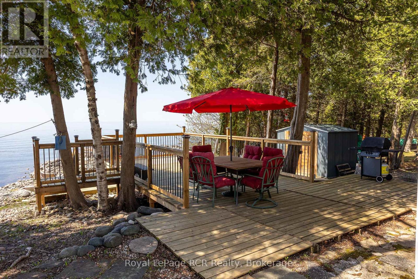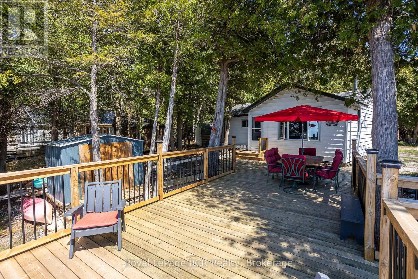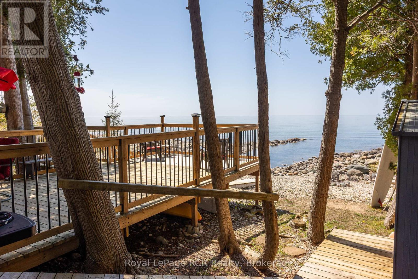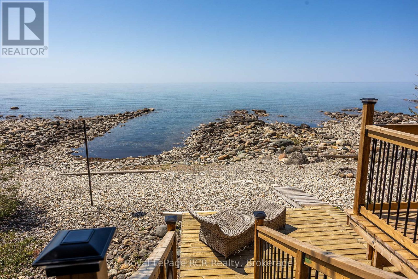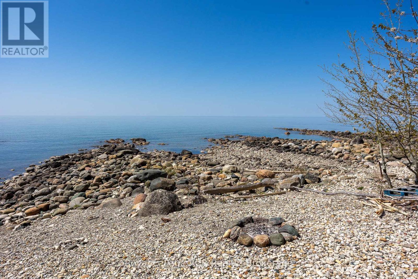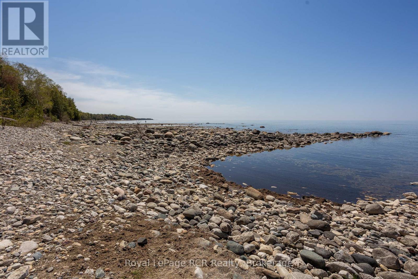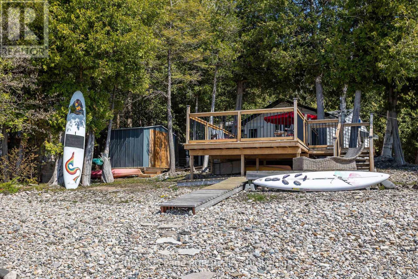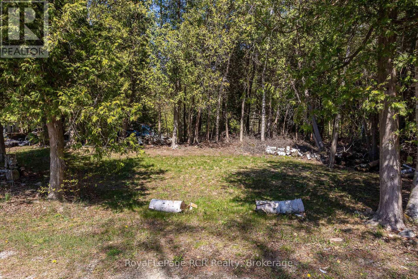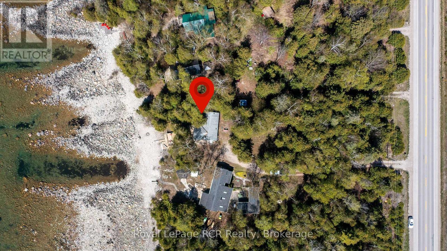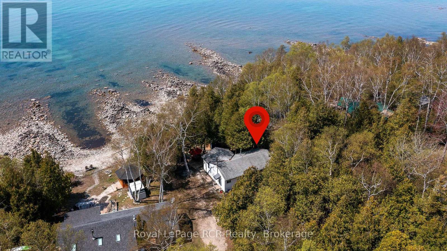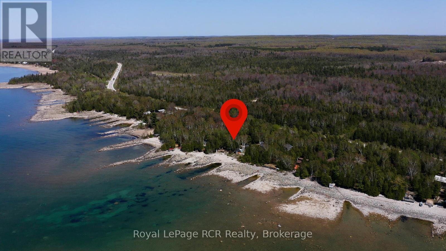917 Bruce Road #13 Road Native Leased Lands, Ontario N0H 2L0
3 Bedroom 2 Bathroom 700 - 1100 sqft
Bungalow Fireplace Other Waterfront
$325,000
Welcome to your summer retreat on the shores of Lake Huron where world-famous sunsets paint the sky every evening. This charming, well-maintained 3-bedroom, 1.5-bath cottage offers the perfect blend of rustic comfort and modern updates. Enjoy the warmth of woodstove heat, a newer septic system, and a brand-new 12' x 32' deck ideal for entertaining or simply soaking in the lake views and summer sunshine. Tucked between Sauble Beach and Southampton, you're just a short drive from Sauble's vibrant summer scene and sandy beaches or Southampton's quaint shops and charming small-town vibe. Whether you're looking for a peaceful weekend getaway or a family-friendly summer hub, this classic cottage is ready to welcome you. Leased land cottage- Annual Lease Fee $9000, Service Fee $1200. (id:53193)
Property Details
| MLS® Number | X12146176 |
| Property Type | Single Family |
| Community Name | Native Leased Lands |
| AmenitiesNearBy | Beach |
| Easement | Other, None |
| Features | Sloping, Carpet Free |
| ParkingSpaceTotal | 2 |
| Structure | Deck |
| ViewType | Lake View, Direct Water View |
| WaterFrontType | Waterfront |
Building
| BathroomTotal | 2 |
| BedroomsAboveGround | 3 |
| BedroomsTotal | 3 |
| Amenities | Fireplace(s) |
| Appliances | Water Heater, Dishwasher, Stove, Refrigerator |
| ArchitecturalStyle | Bungalow |
| ExteriorFinish | Vinyl Siding |
| FireplacePresent | Yes |
| FireplaceTotal | 1 |
| FireplaceType | Free Standing Metal,woodstove |
| FoundationType | Block, Wood/piers |
| HalfBathTotal | 1 |
| HeatingFuel | Wood |
| HeatingType | Other |
| StoriesTotal | 1 |
| SizeInterior | 700 - 1100 Sqft |
| Type | Other |
Parking
| No Garage |
Land
| AccessType | Year-round Access |
| Acreage | No |
| LandAmenities | Beach |
| Sewer | Septic System |
| SurfaceWater | Lake/pond |
Rooms
| Level | Type | Length | Width | Dimensions |
|---|---|---|---|---|
| Main Level | Living Room | 5.38 m | 5.18 m | 5.38 m x 5.18 m |
| Main Level | Kitchen | 3.048 m | 2.31 m | 3.048 m x 2.31 m |
| Main Level | Bedroom | 2.1336 m | 3.4798 m | 2.1336 m x 3.4798 m |
| Main Level | Bedroom 2 | 3.048 m | 2.8702 m | 3.048 m x 2.8702 m |
| Main Level | Bedroom 3 | 3.2512 m | 2.921 m | 3.2512 m x 2.921 m |
Utilities
| Electricity | Installed |
Interested?
Contact us for more information
Alisha Wunderlich
Broker
Royal LePage Rcr Realty
820 10th St W
Owen Sound, N4K 3S1
820 10th St W
Owen Sound, N4K 3S1

