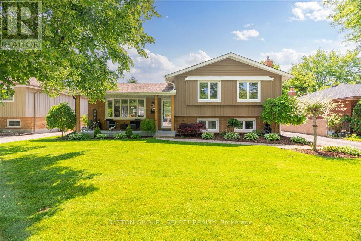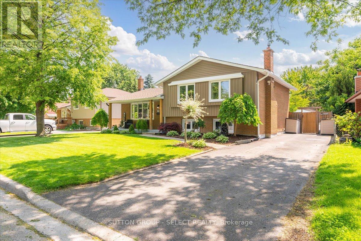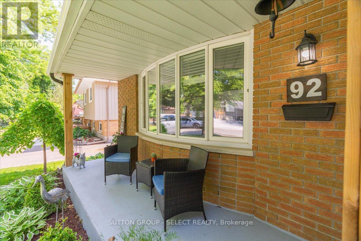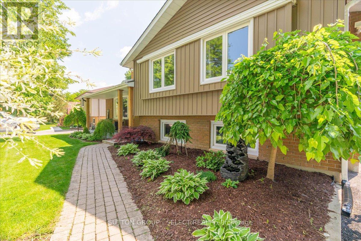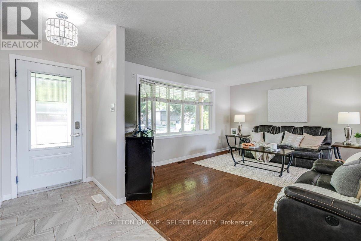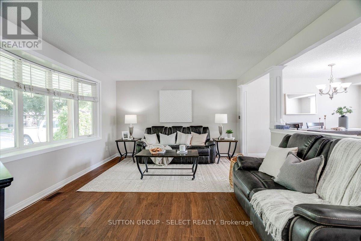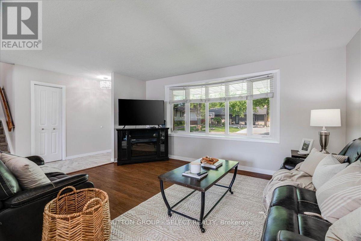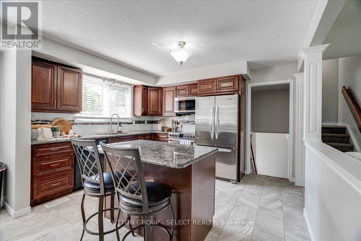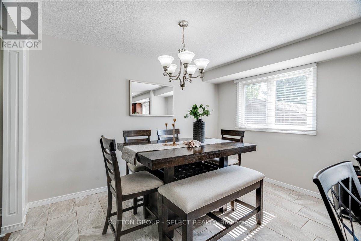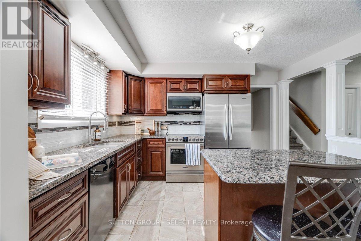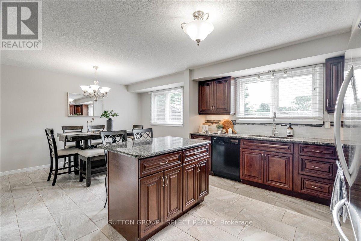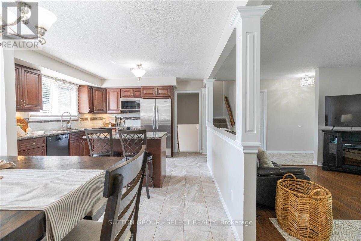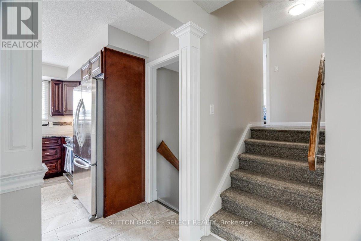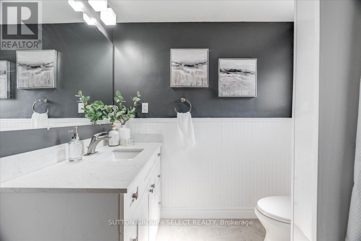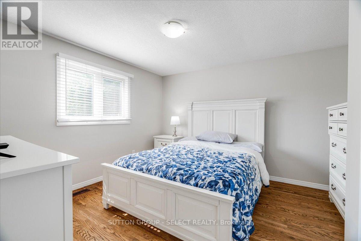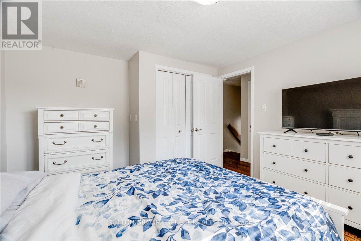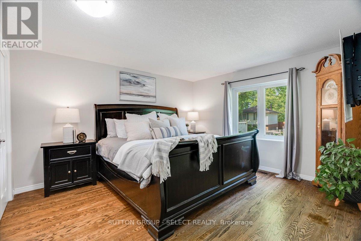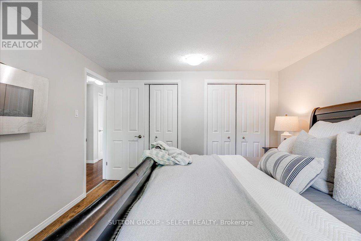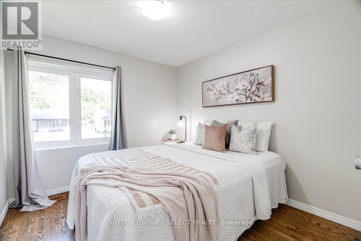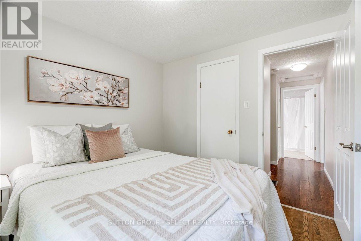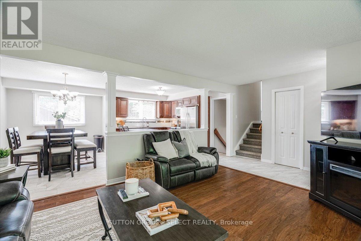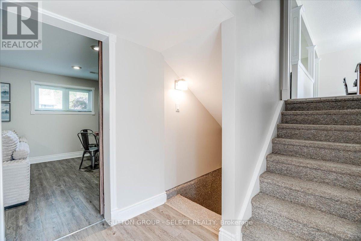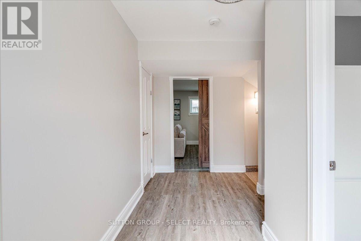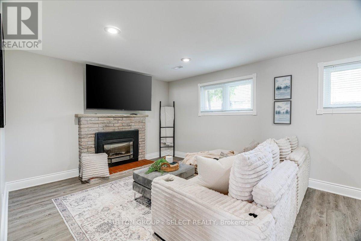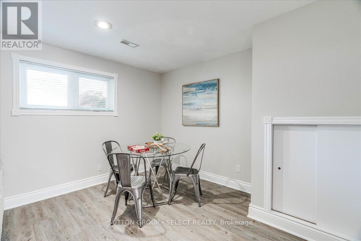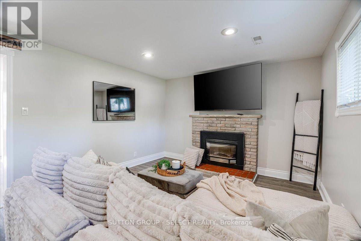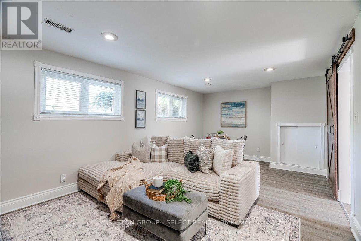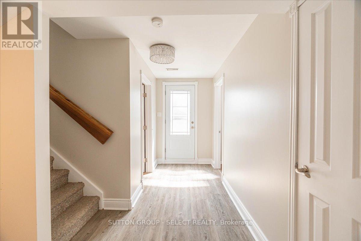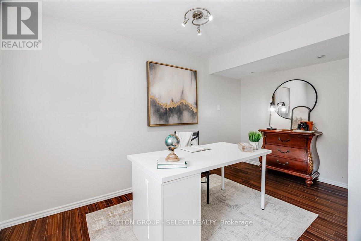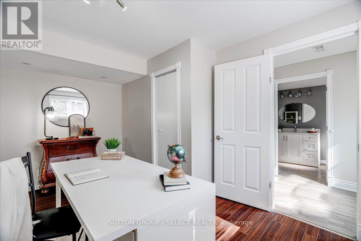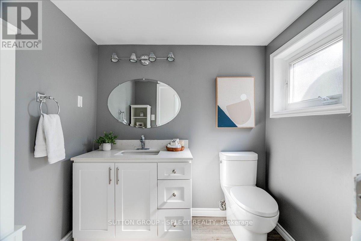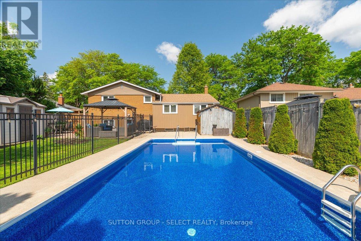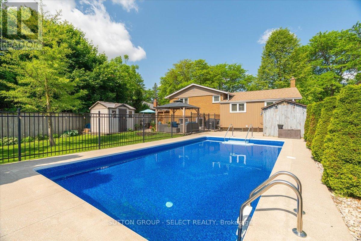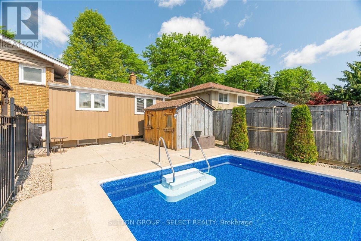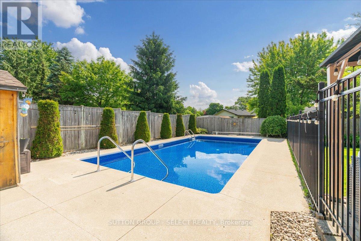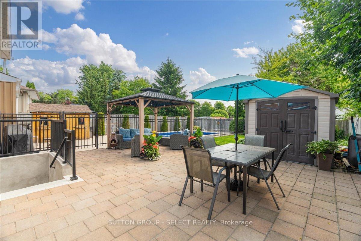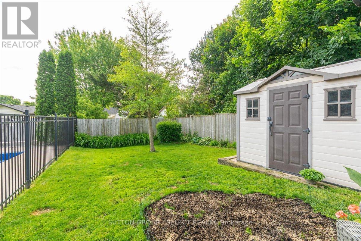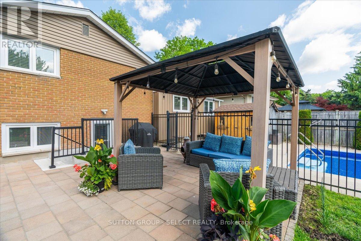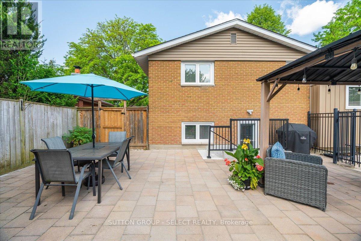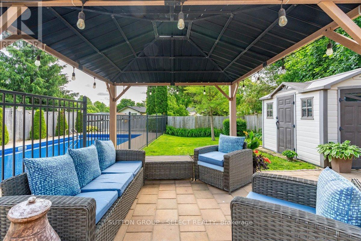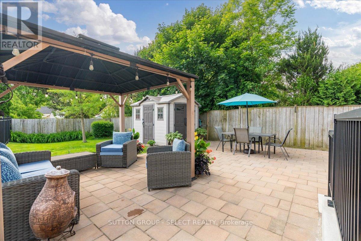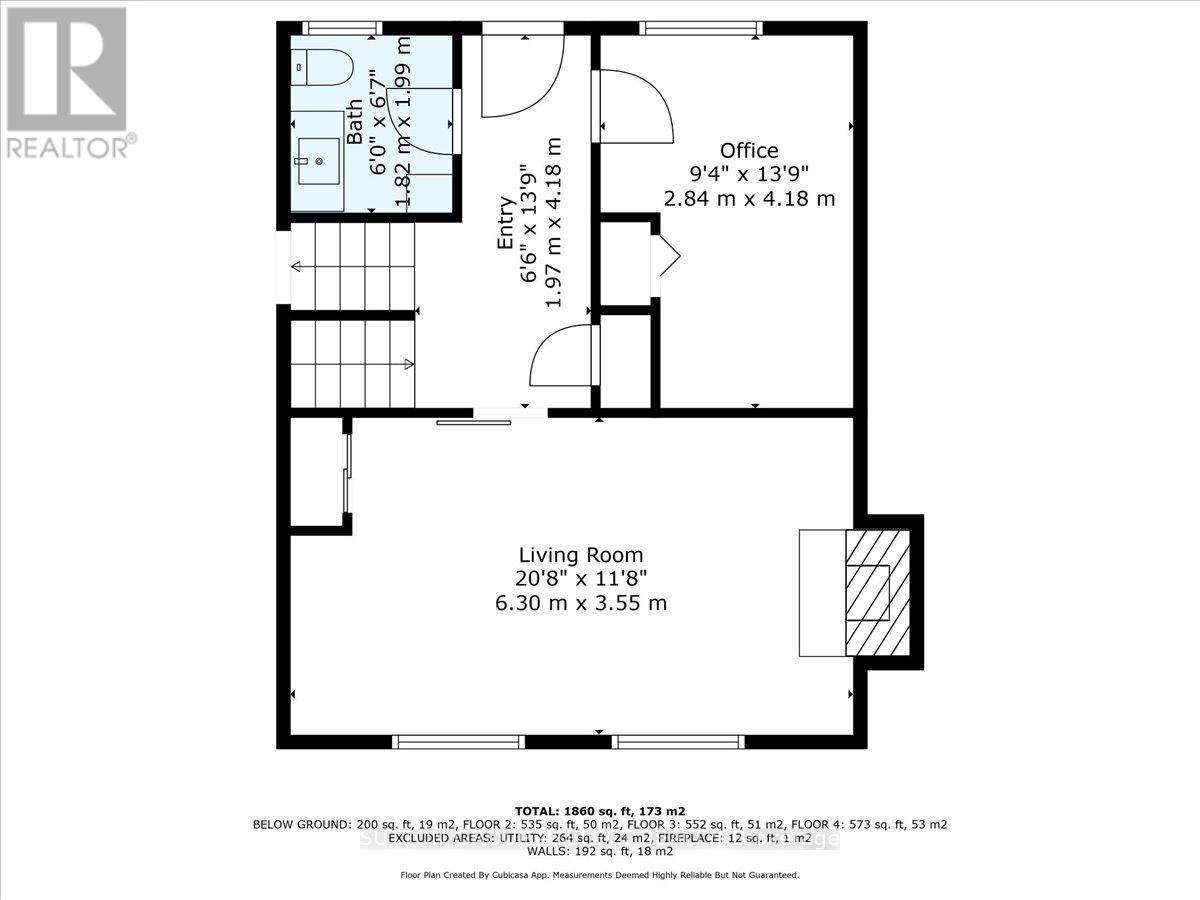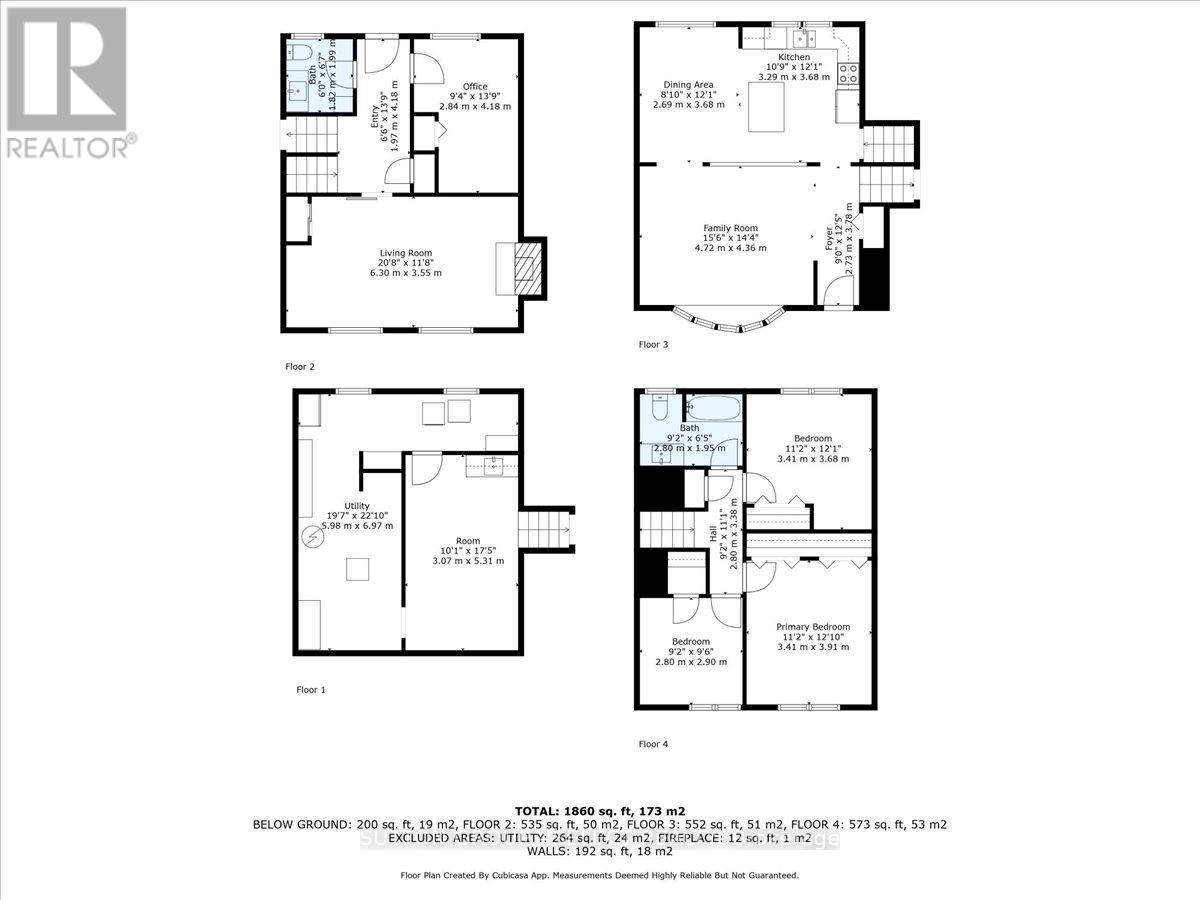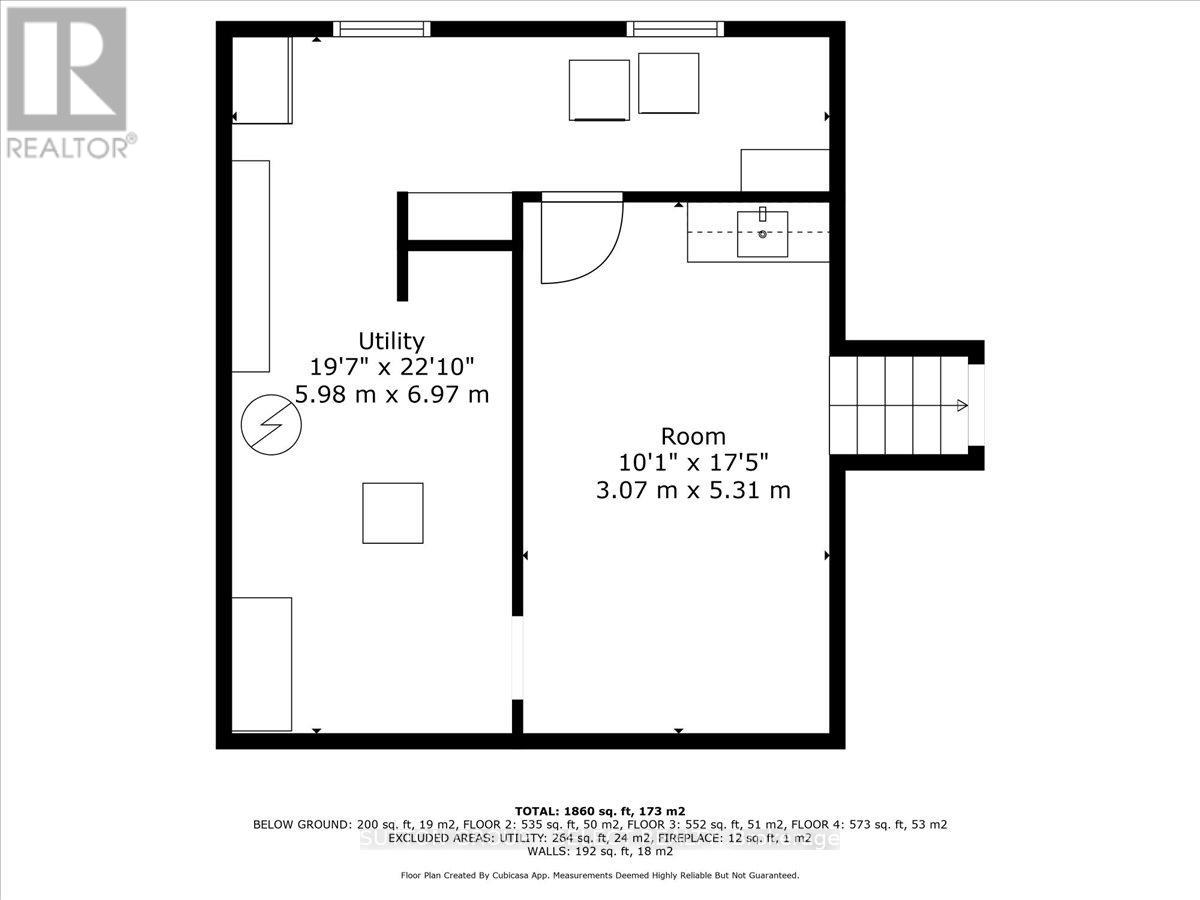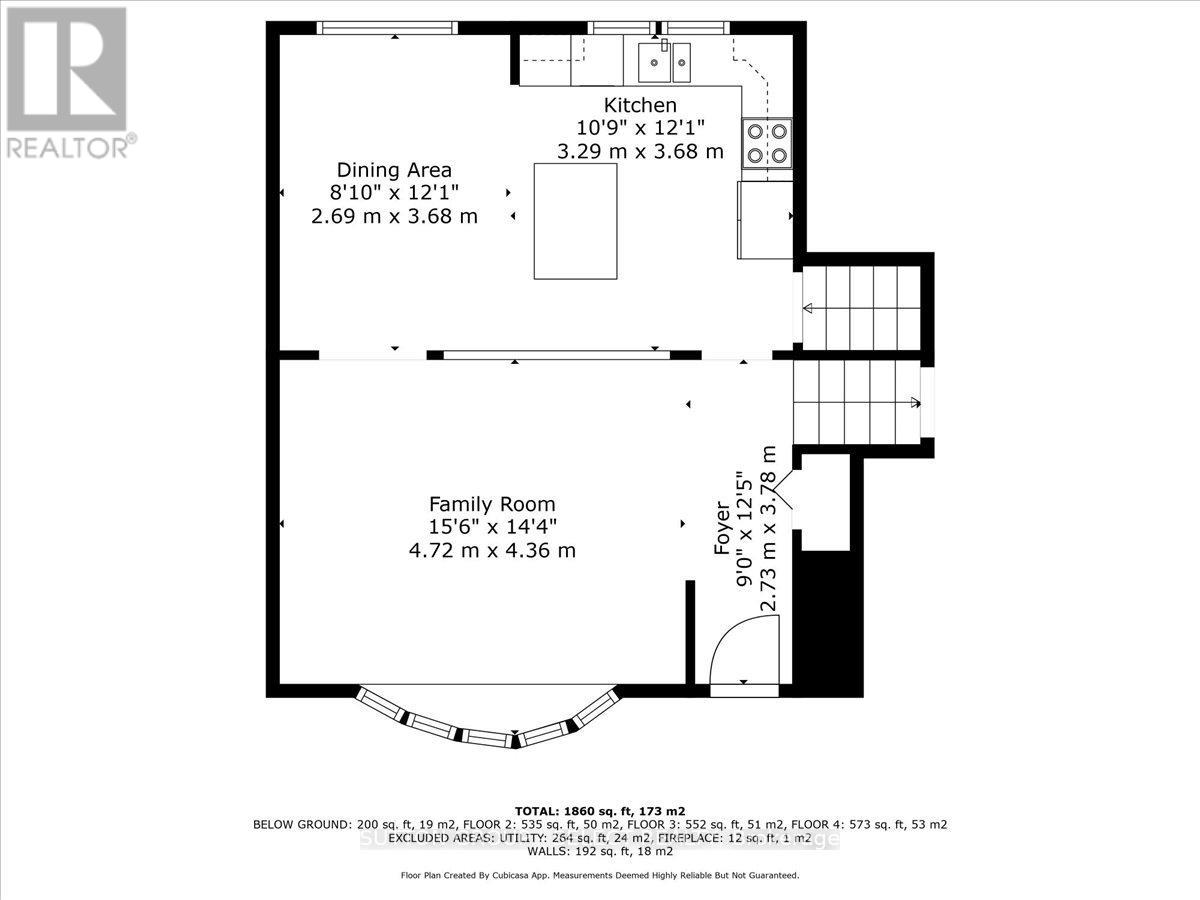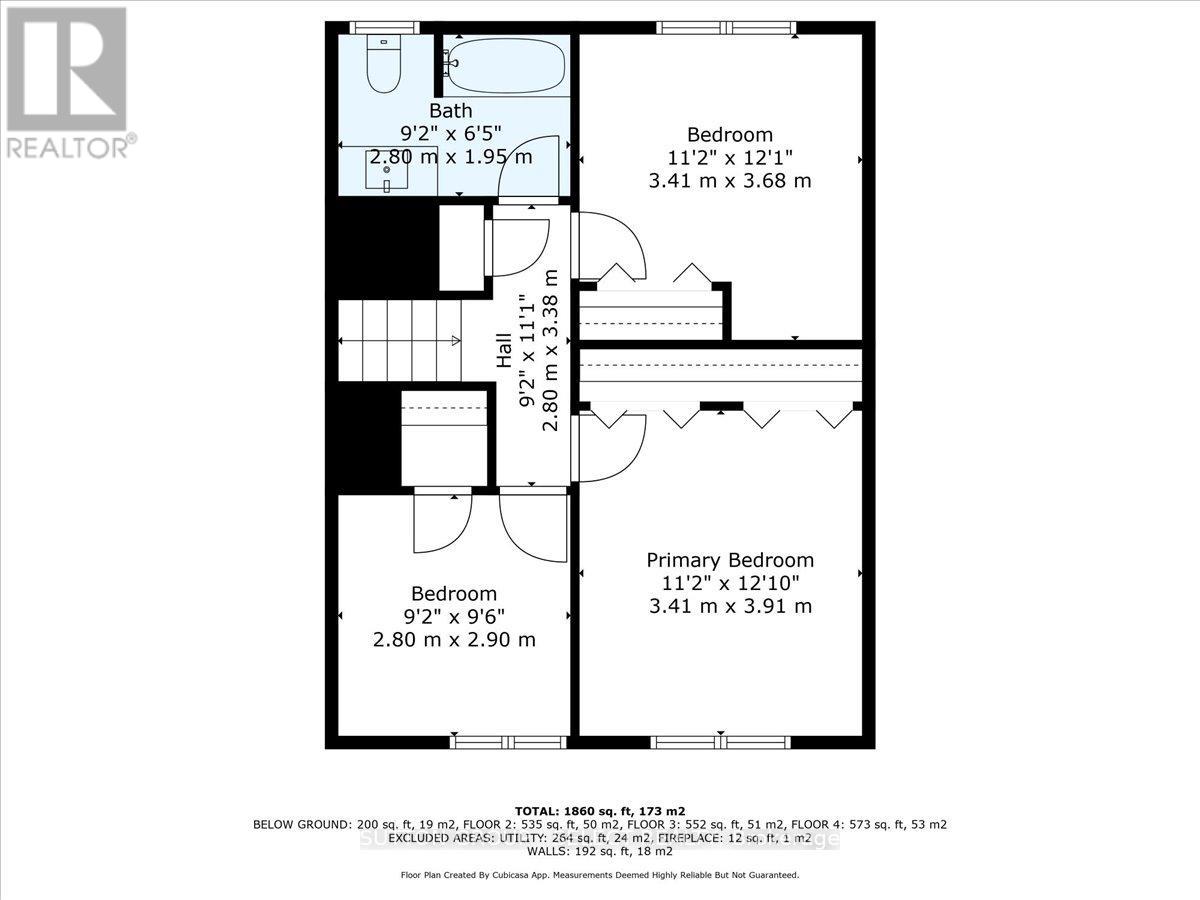92 Ebury Crescent London South, Ontario N6C 3E2
4 Bedroom 2 Bathroom 1100 - 1500 sqft
Fireplace Inground Pool Central Air Conditioning Forced Air
$619,916
Now available in South London! This beautifully maintained and move-in ready four bedroom, two bathroom home perfectly combines comfort, functionality, and outdoor charm. Nestled in a quiet, family-friendly neighborhood, this freshly painted split-level residence features a bright and spacious layout ideal for growing families or anyone in need of extra room. Siding done in (2018), driveway done in (2020), new furnace and AC (2023), shingles replaced (2024), new pool pump/filter/liner (2023/2024), new pavers in the back yard (2025). With thoughtful updates and inviting spaces both inside and out, 92 Ebury Crescent is ready to welcome you home. You'll appreciate being within walking distance to parks, shopping, a number of schools and Westminster Ponds for spending time in nature. Book your private showing today! (id:53193)
Property Details
| MLS® Number | X12215110 |
| Property Type | Single Family |
| Community Name | South S |
| AmenitiesNearBy | Hospital, Park, Schools |
| CommunityFeatures | School Bus |
| EquipmentType | Water Heater - Gas |
| Features | Wooded Area, Flat Site, Gazebo |
| ParkingSpaceTotal | 3 |
| PoolType | Inground Pool |
| RentalEquipmentType | Water Heater - Gas |
| Structure | Porch, Patio(s), Shed |
Building
| BathroomTotal | 2 |
| BedroomsAboveGround | 3 |
| BedroomsBelowGround | 1 |
| BedroomsTotal | 4 |
| Age | 51 To 99 Years |
| Amenities | Fireplace(s) |
| Appliances | Water Heater, Dishwasher, Microwave, Stove, Refrigerator |
| BasementDevelopment | Partially Finished |
| BasementType | Full (partially Finished) |
| ConstructionStatus | Insulation Upgraded |
| ConstructionStyleAttachment | Detached |
| ConstructionStyleSplitLevel | Sidesplit |
| CoolingType | Central Air Conditioning |
| ExteriorFinish | Brick, Vinyl Siding |
| FireProtection | Smoke Detectors |
| FireplacePresent | Yes |
| FireplaceTotal | 1 |
| FoundationType | Poured Concrete |
| HalfBathTotal | 1 |
| HeatingFuel | Natural Gas |
| HeatingType | Forced Air |
| SizeInterior | 1100 - 1500 Sqft |
| Type | House |
| UtilityWater | Municipal Water |
Parking
| No Garage |
Land
| Acreage | No |
| LandAmenities | Hospital, Park, Schools |
| Sewer | Sanitary Sewer |
| SizeDepth | 104 Ft |
| SizeFrontage | 61 Ft |
| SizeIrregular | 61 X 104 Ft |
| SizeTotalText | 61 X 104 Ft |
| SurfaceWater | Lake/pond |
| ZoningDescription | R1-6 |
Rooms
| Level | Type | Length | Width | Dimensions |
|---|---|---|---|---|
| Second Level | Primary Bedroom | 3.41 m | 3.91 m | 3.41 m x 3.91 m |
| Second Level | Bedroom 2 | 2.8 m | 2.9 m | 2.8 m x 2.9 m |
| Second Level | Bedroom 3 | 3.41 m | 3.68 m | 3.41 m x 3.68 m |
| Second Level | Bathroom | 2.8 m | 1.95 m | 2.8 m x 1.95 m |
| Basement | Other | 5.31 m | 3.07 m | 5.31 m x 3.07 m |
| Basement | Utility Room | 6.97 m | 5.98 m | 6.97 m x 5.98 m |
| Lower Level | Living Room | 6.3 m | 3.55 m | 6.3 m x 3.55 m |
| Lower Level | Bedroom 4 | 4.18 m | 2.84 m | 4.18 m x 2.84 m |
| Lower Level | Bathroom | 1.99 m | 1.82 m | 1.99 m x 1.82 m |
| Main Level | Family Room | 4.72 m | 4.36 m | 4.72 m x 4.36 m |
| Main Level | Dining Room | 3.68 m | 2.69 m | 3.68 m x 2.69 m |
| Main Level | Kitchen | 3.68 m | 3.29 m | 3.68 m x 3.29 m |
Utilities
| Cable | Installed |
| Electricity | Installed |
| Sewer | Installed |
https://www.realtor.ca/real-estate/28456946/92-ebury-crescent-london-south-south-s-south-s
Interested?
Contact us for more information
Justin Deseck
Salesperson
Sutton Group - Select Realty

