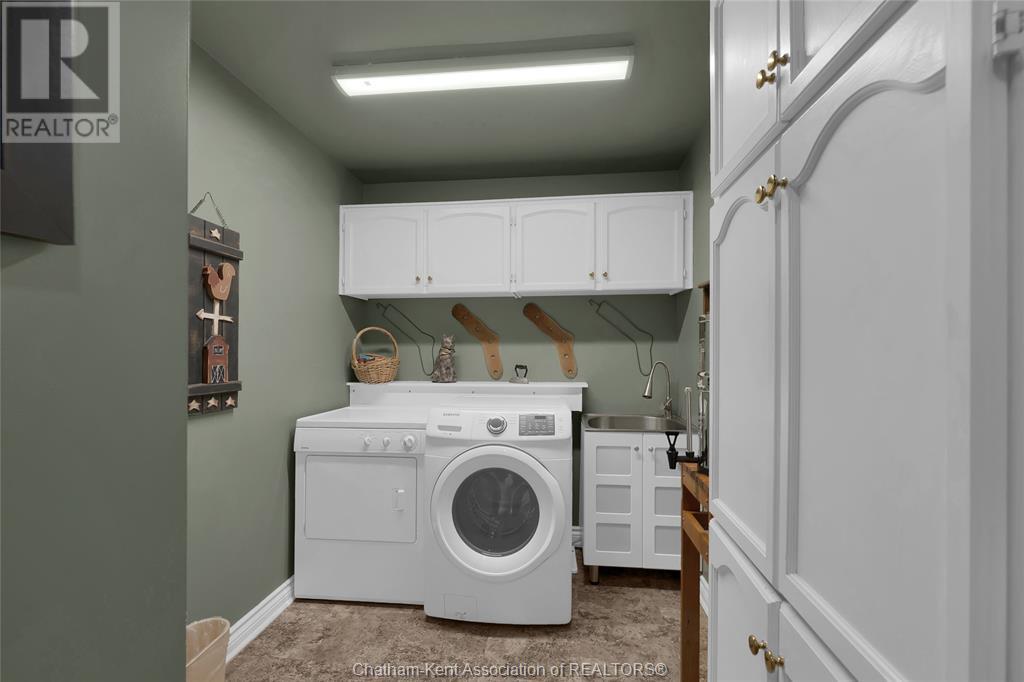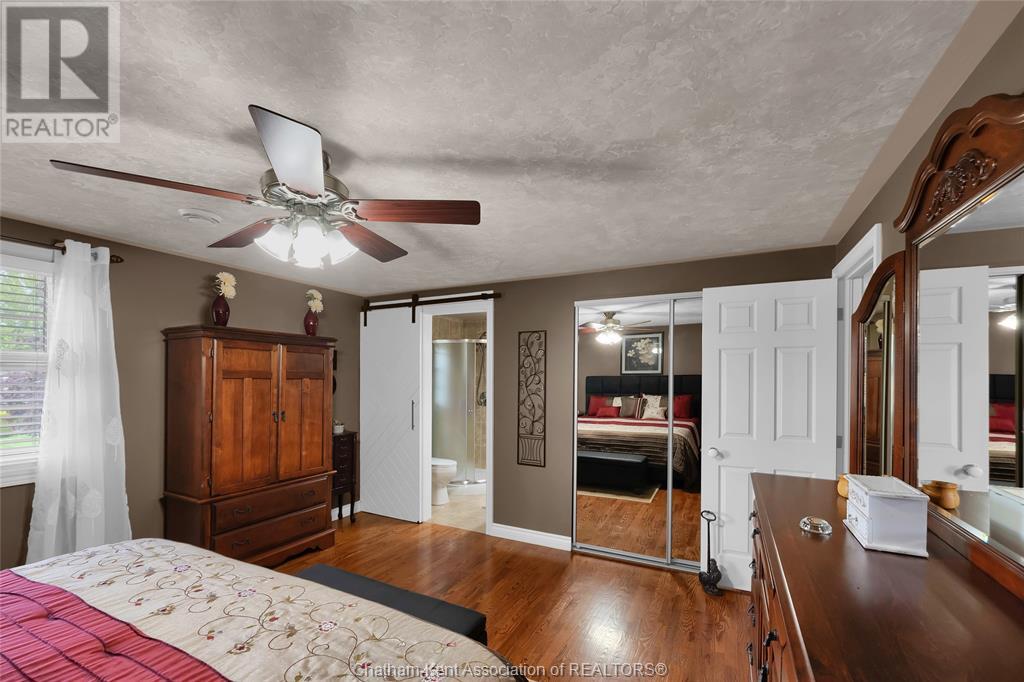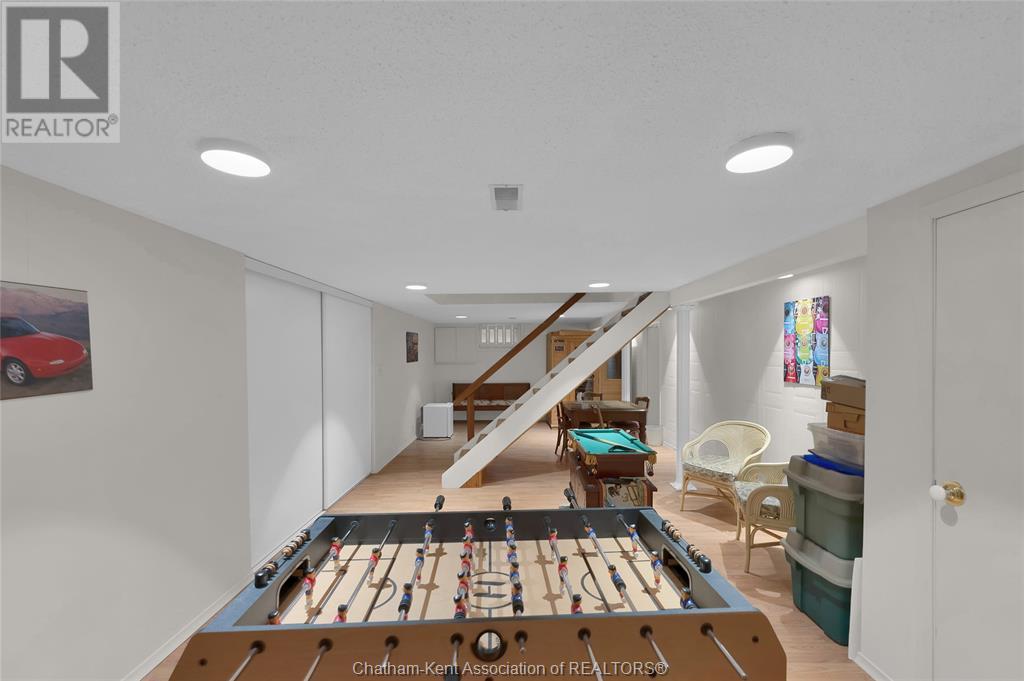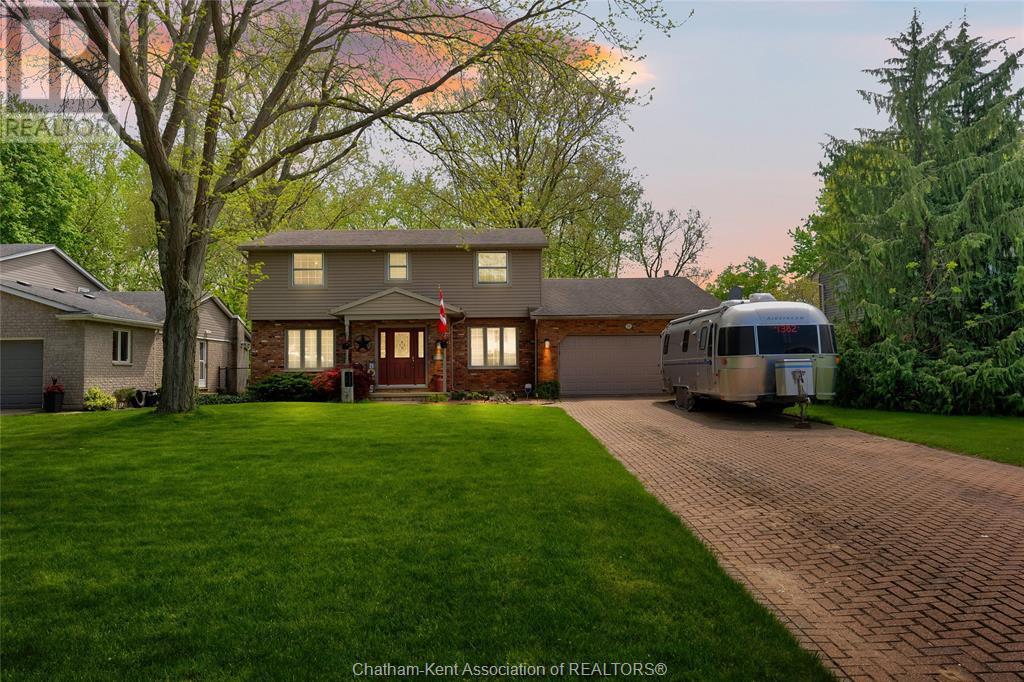92 Parkwood Drive Chatham, Ontario N7M 2B2
4 Bedroom 3 Bathroom
Fireplace Central Air Conditioning Forced Air, Furnace Landscaped
$629,900
Dazzling family home backing onto the gorgeous Mud Creek Trail in one of Chatham's finest and most sought-after locations. 4 bedrooms, 2.5 bathrooms, 4 living spaces and an attached double garage. The main floor centres around a beautiful kitchen with tons of cabinet space, granite counters, and a large island - this area overlooks a cozy den addition with a gas fireplace and patio doors to the fenced and landscaped back yard. Continuing with a formal dining room, 2 living rooms, 2pc bath, laundry room, and a large foyer. 4 bedrooms on the 2nd floor as well as an updated 4pc main bath and the primary bedroom also has its own 3pc ensuite. The basement is partially finished with a family room, utility room, and a workshop or storage space. A large driveway provides ample parking space for your family and guests while simple and tasteful landscaping adds curb appeal and ease of maintenance. Appliances and sauna included. Simply put, this property has it all. Call now to book your tour! (id:53193)
Property Details
| MLS® Number | 25011866 |
| Property Type | Single Family |
| Features | Double Width Or More Driveway, Interlocking Driveway |
Building
| BathroomTotal | 3 |
| BedroomsAboveGround | 4 |
| BedroomsTotal | 4 |
| Appliances | Dishwasher, Dryer, Microwave, Refrigerator, Stove, Washer |
| ConstructedDate | 1975 |
| CoolingType | Central Air Conditioning |
| ExteriorFinish | Aluminum/vinyl, Brick |
| FireplaceFuel | Gas |
| FireplacePresent | Yes |
| FireplaceType | Insert |
| FlooringType | Carpeted, Ceramic/porcelain, Hardwood, Laminate |
| FoundationType | Block |
| HalfBathTotal | 1 |
| HeatingFuel | Natural Gas |
| HeatingType | Forced Air, Furnace |
| StoriesTotal | 2 |
| Type | House |
Parking
| Attached Garage | |
| Garage |
Land
| Acreage | No |
| FenceType | Fence |
| LandscapeFeatures | Landscaped |
| SizeIrregular | 67.25x |
| SizeTotalText | 67.25x|under 1/2 Acre |
| ZoningDescription | Rl1 |
Rooms
| Level | Type | Length | Width | Dimensions |
|---|---|---|---|---|
| Second Level | 4pc Bathroom | 8 ft ,11 in | 7 ft ,3 in | 8 ft ,11 in x 7 ft ,3 in |
| Second Level | 3pc Ensuite Bath | 7 ft ,7 in | 5 ft ,9 in | 7 ft ,7 in x 5 ft ,9 in |
| Second Level | Primary Bedroom | 14 ft ,9 in | 13 ft ,8 in | 14 ft ,9 in x 13 ft ,8 in |
| Second Level | Bedroom | 11 ft ,8 in | 8 ft ,11 in | 11 ft ,8 in x 8 ft ,11 in |
| Second Level | Bedroom | 13 ft ,8 in | 12 ft ,6 in | 13 ft ,8 in x 12 ft ,6 in |
| Second Level | Bedroom | 11 ft ,8 in | 11 ft ,7 in | 11 ft ,8 in x 11 ft ,7 in |
| Basement | Workshop | 22 ft ,2 in | 8 ft ,11 in | 22 ft ,2 in x 8 ft ,11 in |
| Basement | Utility Room | 11 ft ,10 in | 12 ft | 11 ft ,10 in x 12 ft |
| Basement | Family Room | 31 ft ,10 in | 11 ft ,3 in | 31 ft ,10 in x 11 ft ,3 in |
| Main Level | Laundry Room | 11 ft ,9 in | 7 ft ,1 in | 11 ft ,9 in x 7 ft ,1 in |
| Main Level | 2pc Bathroom | 6 ft ,8 in | 5 ft ,3 in | 6 ft ,8 in x 5 ft ,3 in |
| Main Level | Kitchen | 16 ft | 15 ft | 16 ft x 15 ft |
| Main Level | Dining Room | 11 ft | 11 ft | 11 ft x 11 ft |
| Main Level | Living Room | 19 ft ,5 in | 13 ft ,3 in | 19 ft ,5 in x 13 ft ,3 in |
| Main Level | Den | 16 ft ,1 in | 15 ft ,3 in | 16 ft ,1 in x 15 ft ,3 in |
| Main Level | Living Room | 23 ft ,9 in | 12 ft ,1 in | 23 ft ,9 in x 12 ft ,1 in |
| Main Level | Foyer | 9 ft ,7 in | 7 ft ,9 in | 9 ft ,7 in x 7 ft ,9 in |
https://www.realtor.ca/real-estate/28303003/92-parkwood-drive-chatham
Interested?
Contact us for more information
Ashley Wilton
Sales Representative
Royal LePage Peifer Realty(Blen) Brokerage
59 Talbot St W, P.o. Box 2363
Blenheim, Ontario N0P 1A0
59 Talbot St W, P.o. Box 2363
Blenheim, Ontario N0P 1A0
Elliot Wilton
Sales Person
Royal LePage Peifer Realty(Blen) Brokerage
59 Talbot St W, P.o. Box 2363
Blenheim, Ontario N0P 1A0
59 Talbot St W, P.o. Box 2363
Blenheim, Ontario N0P 1A0




















































