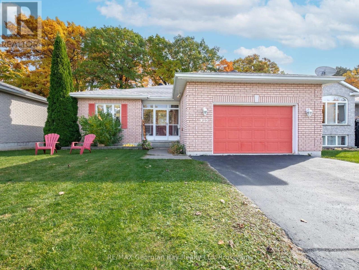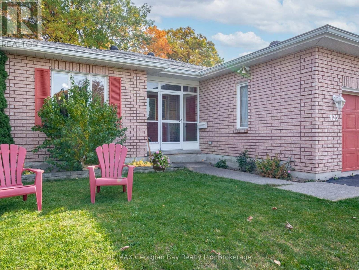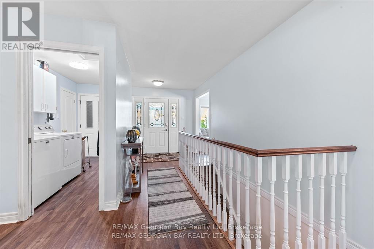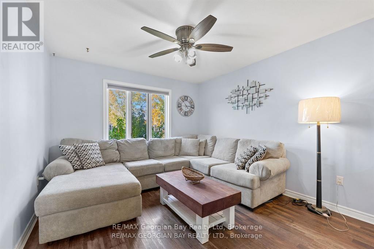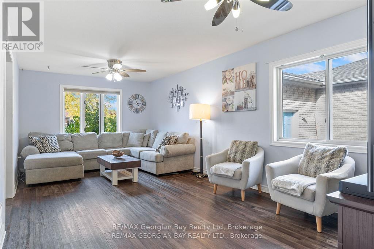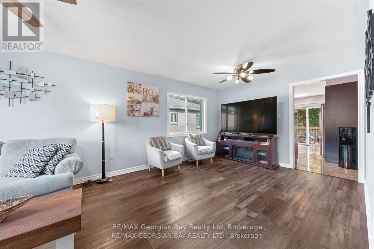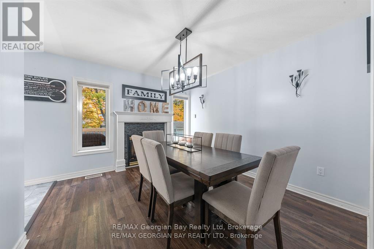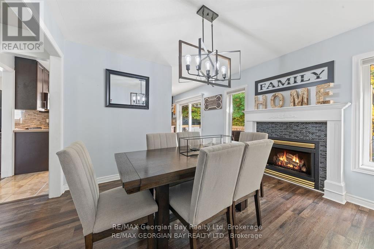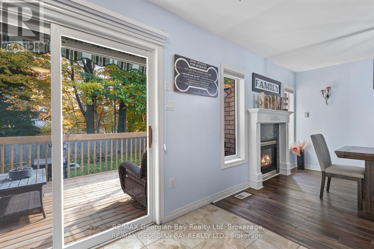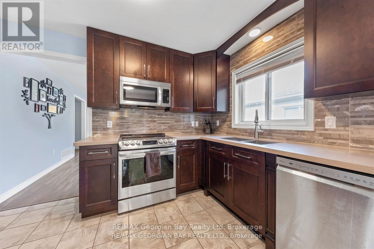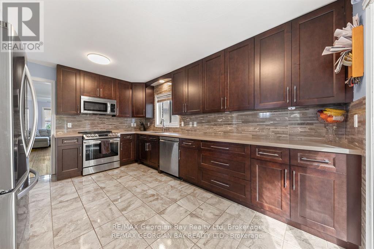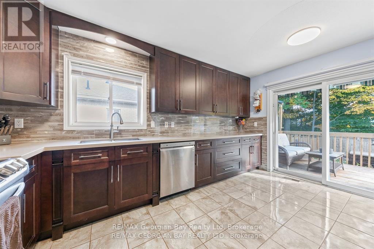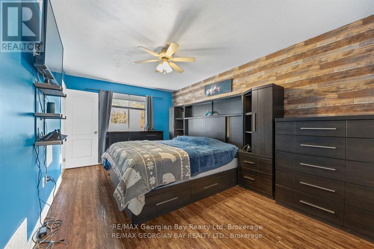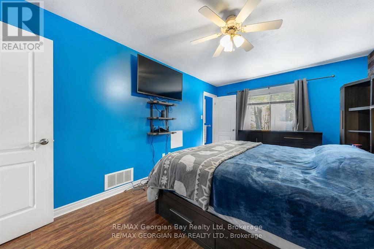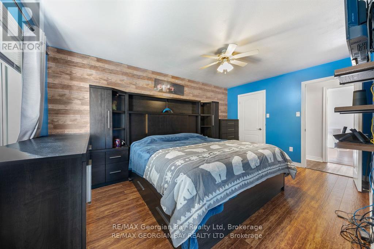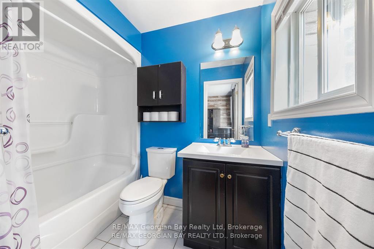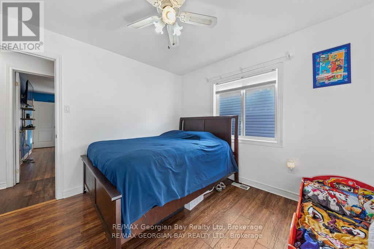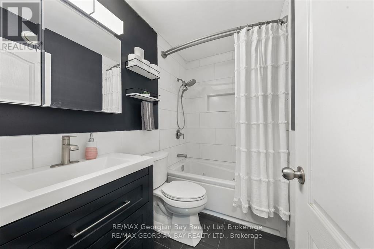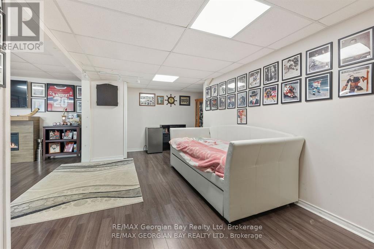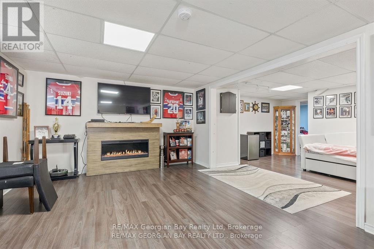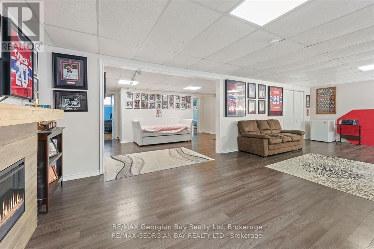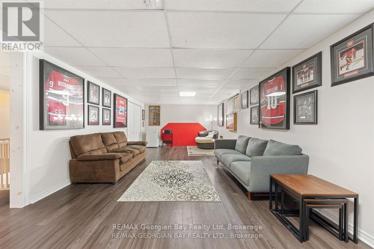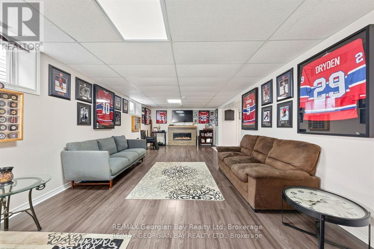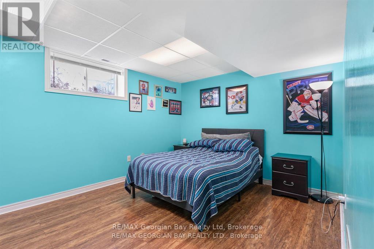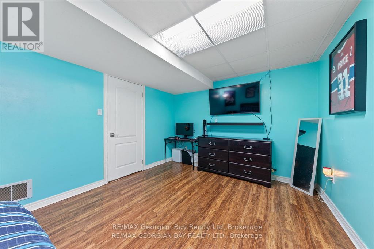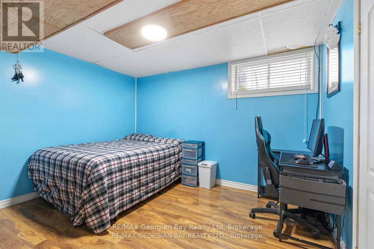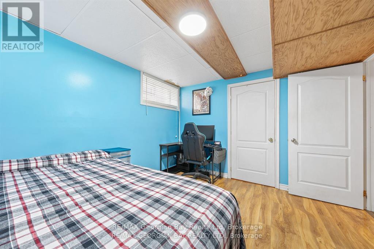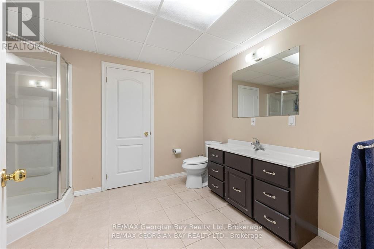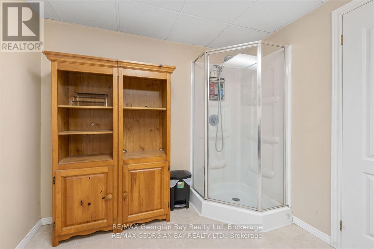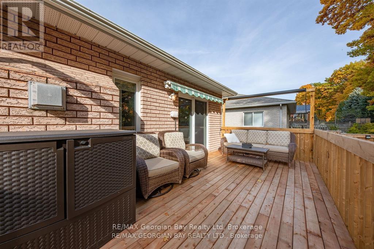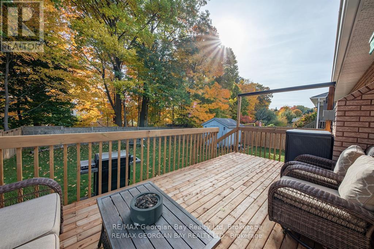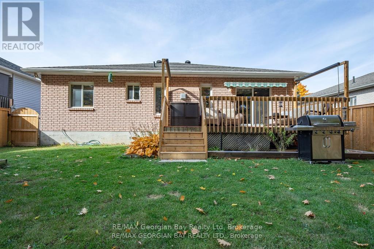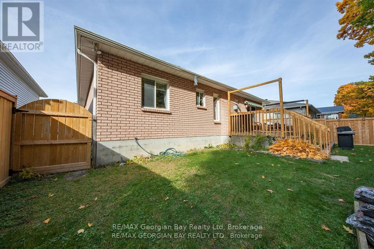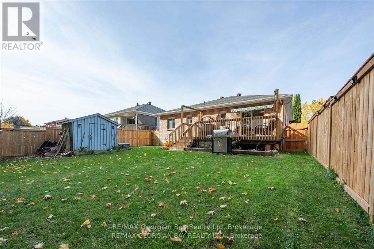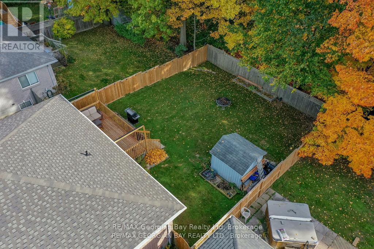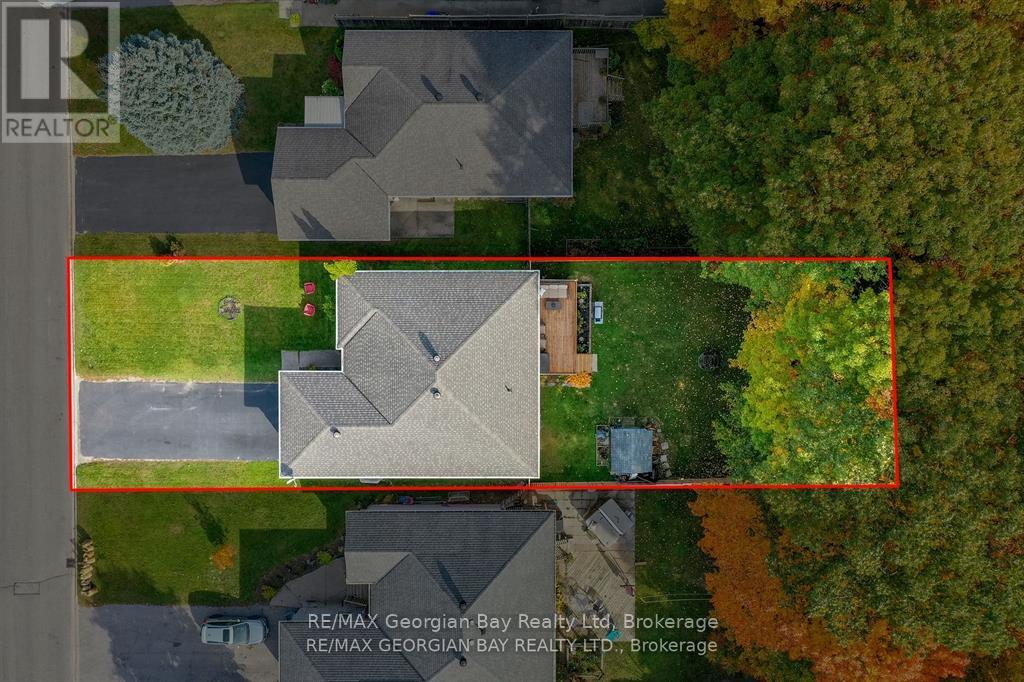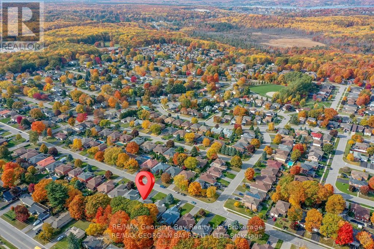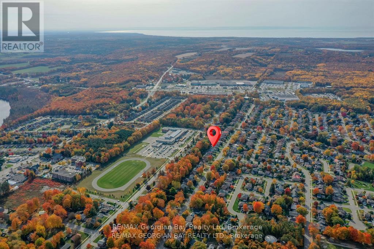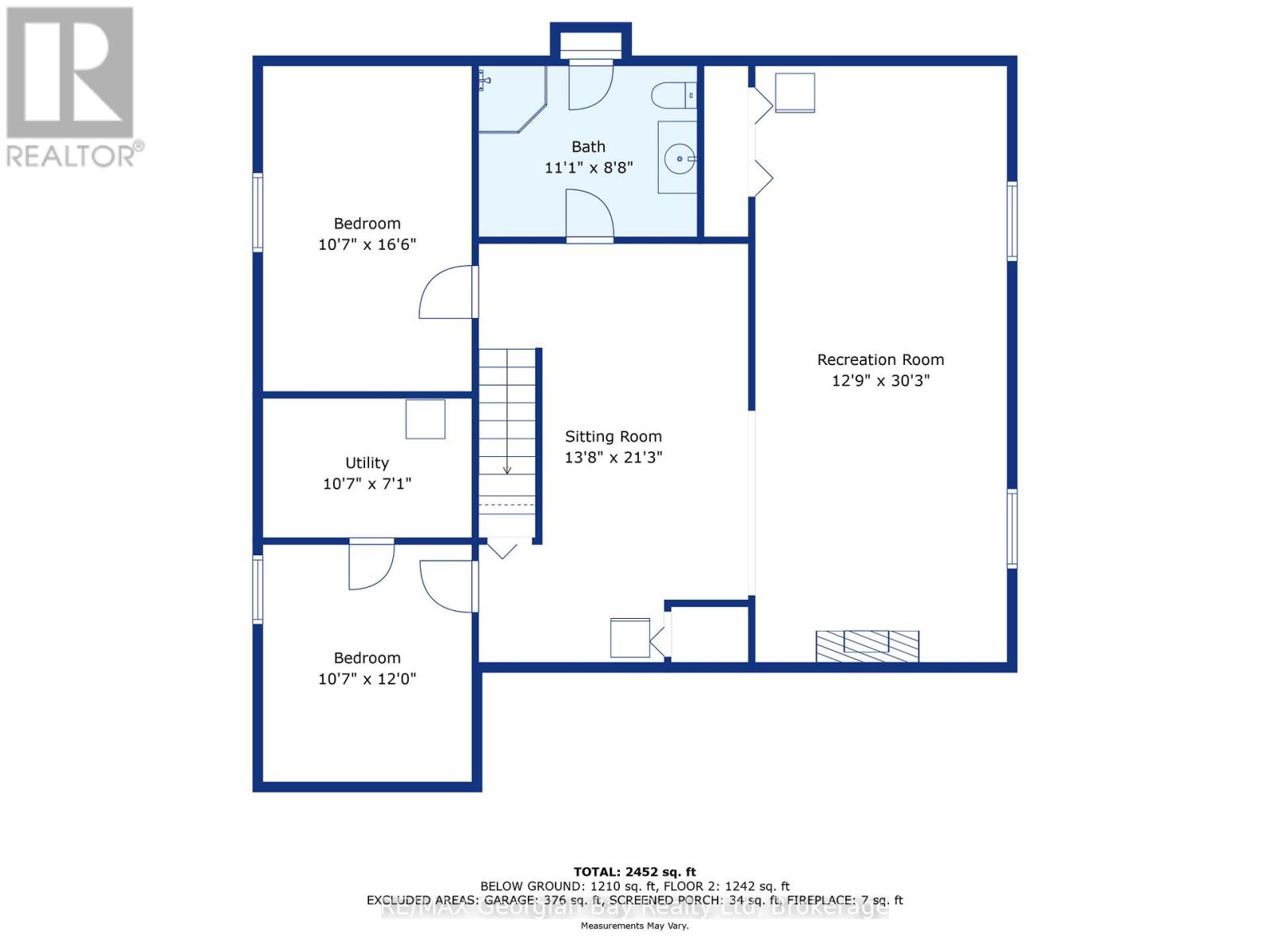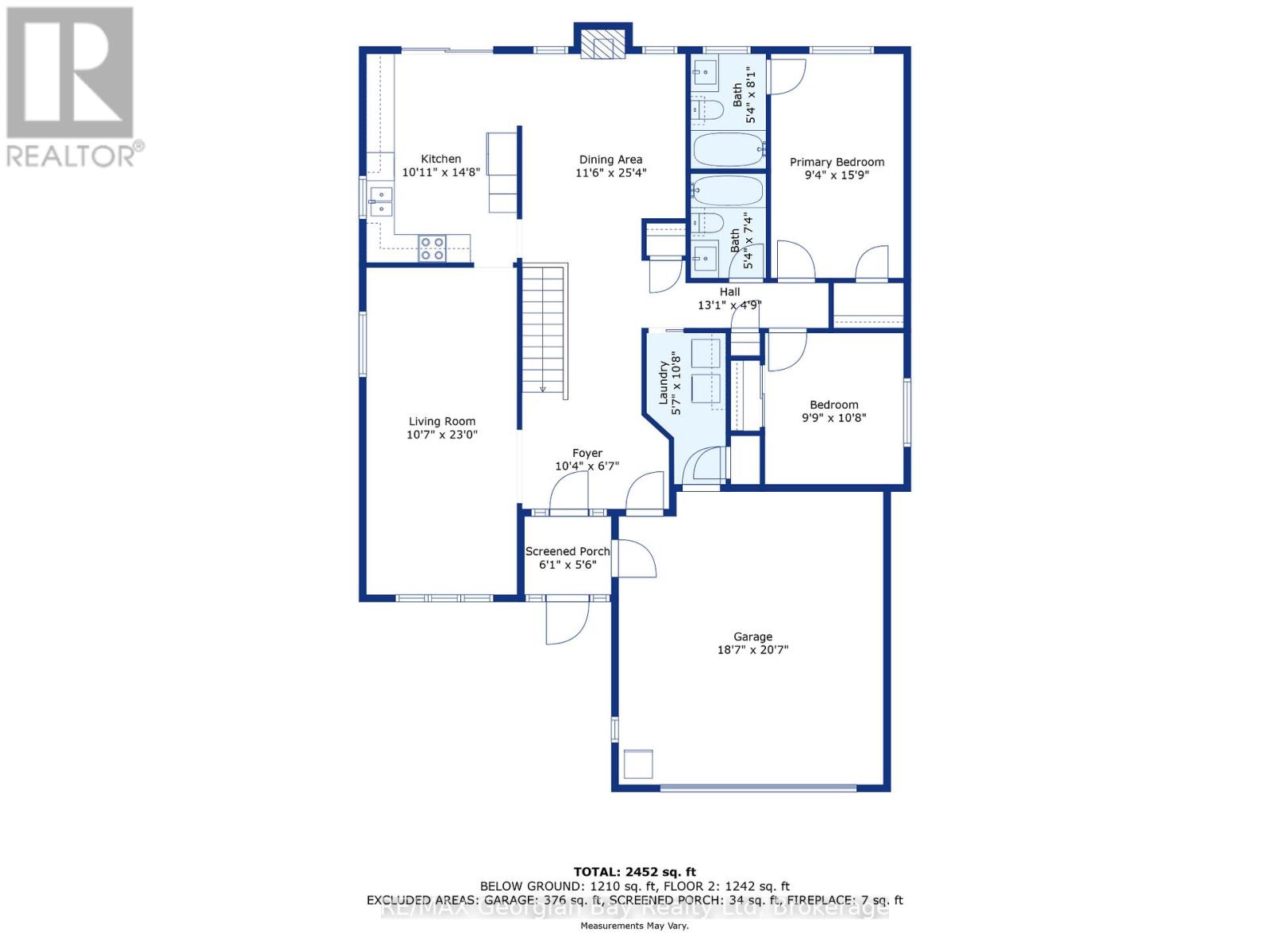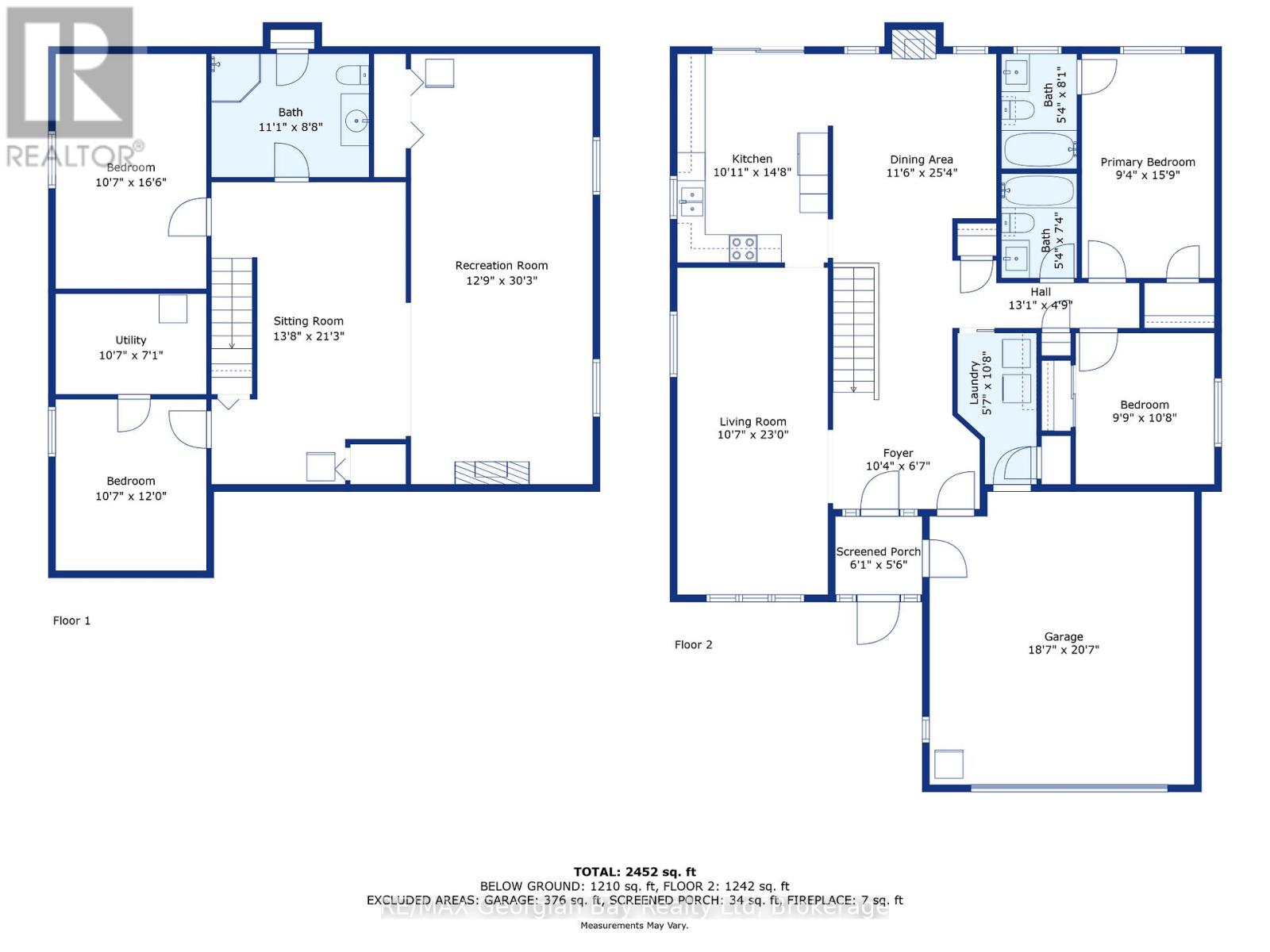925 Dominion Avenue Midland, Ontario L4R 4W2
4 Bedroom 3 Bathroom 700 - 1100 sqft
Bungalow Fireplace Central Air Conditioning, Air Exchanger Forced Air
$749,777
Welcome to the perfect family home, where space, style, and comfort come together! Located in Midlands sought-after west end, this beautifully maintained home offers everything your family needs to live, entertain, and relax. The heart of the home is the newer, large kitchen, complete with sleek quartz countertops and plenty of space for meal prep and casual dining. The open-concept living and dining area is perfect for gatherings next to the gas fireplace, while the oversized rec room downstairs provides the ultimate space for entertaining family and friends. With 2 bedrooms upstairs, including a spacious primary bedroom with a private ensuite, and 2 additional bedrooms downstairs, there's room for everyone. Three full bathrooms ensure convenience for the whole family. Additional features include gas heat, central air, HRV, fenced-in yard and a 2-car garage with a paved driveway for easy living. Nestled in a prime location, you're just a short walk from beautiful Georgian Bay and all the amenities the west end has to offer. This home is truly a place where memories will be made don't - wait to make it yours! (id:53193)
Open House
This property has open houses!
May
10
Saturday
Starts at:
1:00 pm
Ends at:3:00 pm
Property Details
| MLS® Number | S12131472 |
| Property Type | Single Family |
| Community Name | Midland |
| EquipmentType | None |
| ParkingSpaceTotal | 5 |
| RentalEquipmentType | None |
Building
| BathroomTotal | 3 |
| BedroomsAboveGround | 4 |
| BedroomsTotal | 4 |
| Age | 16 To 30 Years |
| Amenities | Fireplace(s) |
| Appliances | Water Heater, Dishwasher, Dryer, Microwave, Washer, Window Coverings, Refrigerator |
| ArchitecturalStyle | Bungalow |
| BasementType | Full |
| ConstructionStyleAttachment | Detached |
| CoolingType | Central Air Conditioning, Air Exchanger |
| ExteriorFinish | Brick |
| FireplacePresent | Yes |
| FireplaceTotal | 1 |
| FoundationType | Block |
| HeatingFuel | Natural Gas |
| HeatingType | Forced Air |
| StoriesTotal | 1 |
| SizeInterior | 700 - 1100 Sqft |
| Type | House |
| UtilityWater | Municipal Water |
Parking
| Attached Garage | |
| Garage |
Land
| Acreage | No |
| Sewer | Sanitary Sewer |
| SizeDepth | 133 Ft ,1 In |
| SizeFrontage | 50 Ft ,7 In |
| SizeIrregular | 50.6 X 133.1 Ft |
| SizeTotalText | 50.6 X 133.1 Ft |
| ZoningDescription | Rs2 |
Rooms
| Level | Type | Length | Width | Dimensions |
|---|---|---|---|---|
| Basement | Bathroom | 2.62 m | 3.23 m | 2.62 m x 3.23 m |
| Basement | Recreational, Games Room | 3.96 m | 8.97 m | 3.96 m x 8.97 m |
| Basement | Bedroom 3 | 3.23 m | 5.11 m | 3.23 m x 5.11 m |
| Basement | Bedroom 4 | 3.23 m | 3.66 m | 3.23 m x 3.66 m |
| Main Level | Kitchen | 3.35 m | 4.52 m | 3.35 m x 4.52 m |
| Main Level | Bathroom | 2.29 m | 1.52 m | 2.29 m x 1.52 m |
| Main Level | Bathroom | 1.52 m | 2.13 m | 1.52 m x 2.13 m |
| Main Level | Living Room | 3.35 m | 6.71 m | 3.35 m x 6.71 m |
| Main Level | Dining Room | 3.2 m | 3.51 m | 3.2 m x 3.51 m |
| Main Level | Bedroom | 3.3 m | 3.15 m | 3.3 m x 3.15 m |
| Main Level | Bedroom 2 | 3.15 m | 4.8 m | 3.15 m x 4.8 m |
| Main Level | Other | 1.52 m | 2.13 m | 1.52 m x 2.13 m |
| Main Level | Laundry Room | 1.73 m | 3.28 m | 1.73 m x 3.28 m |
Utilities
| Cable | Installed |
| Sewer | Installed |
https://www.realtor.ca/real-estate/28275493/925-dominion-avenue-midland-midland
Interested?
Contact us for more information
Kevin Ellis
Broker
RE/MAX Georgian Bay Realty Ltd
833 King Street
Midland, Ontario L4R 4L1
833 King Street
Midland, Ontario L4R 4L1

