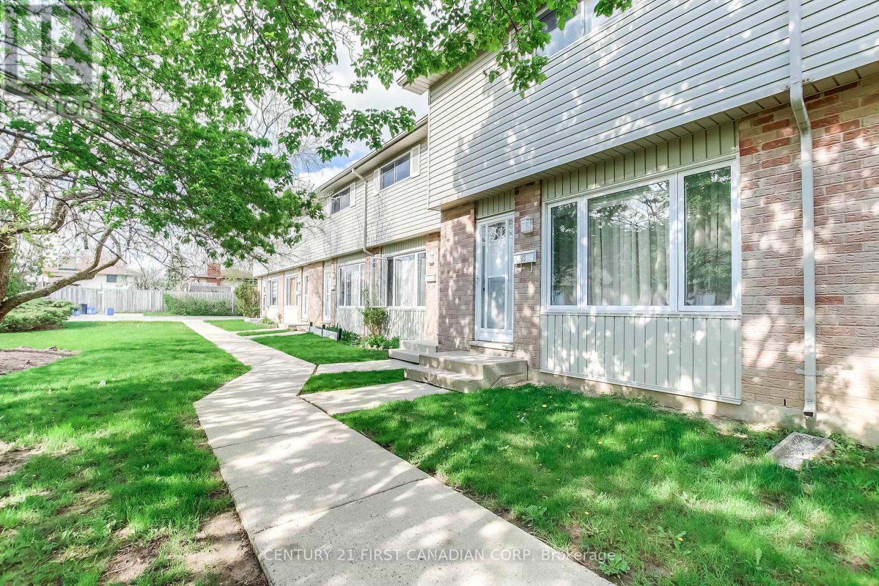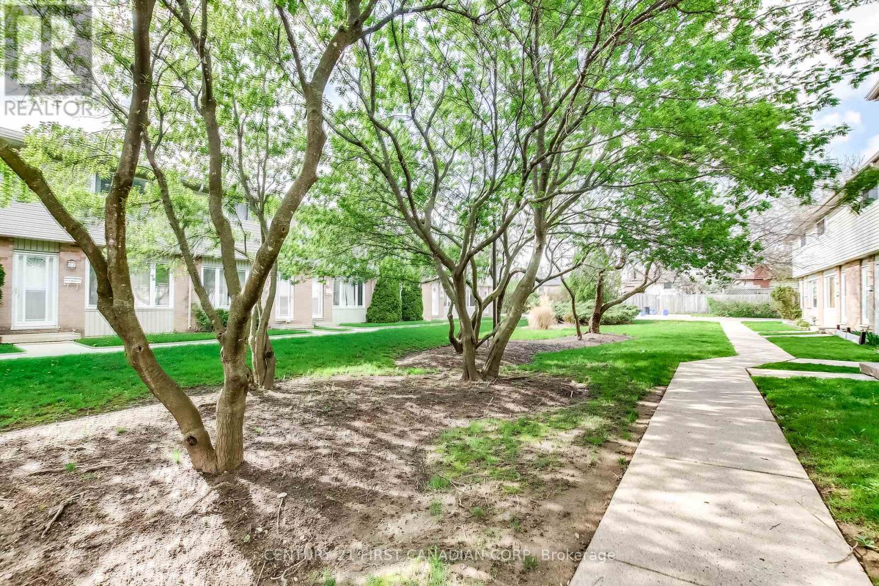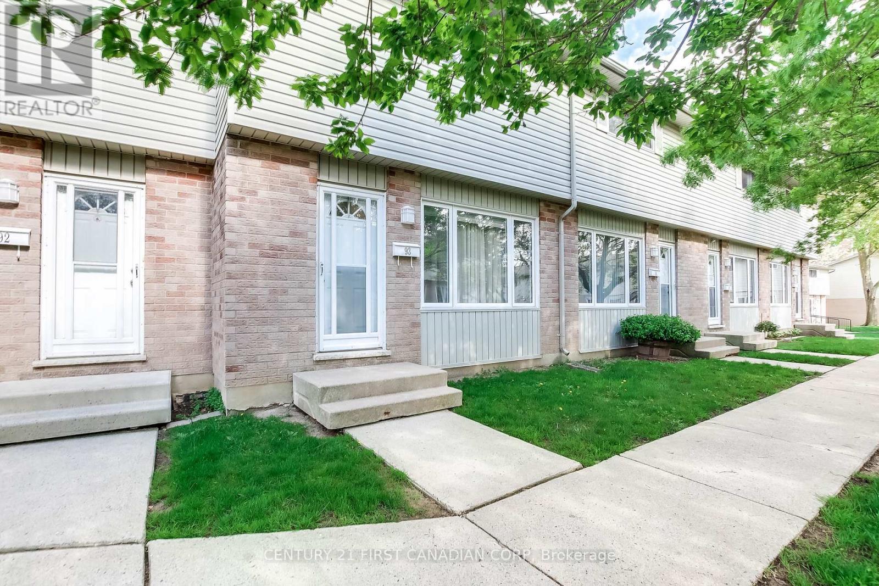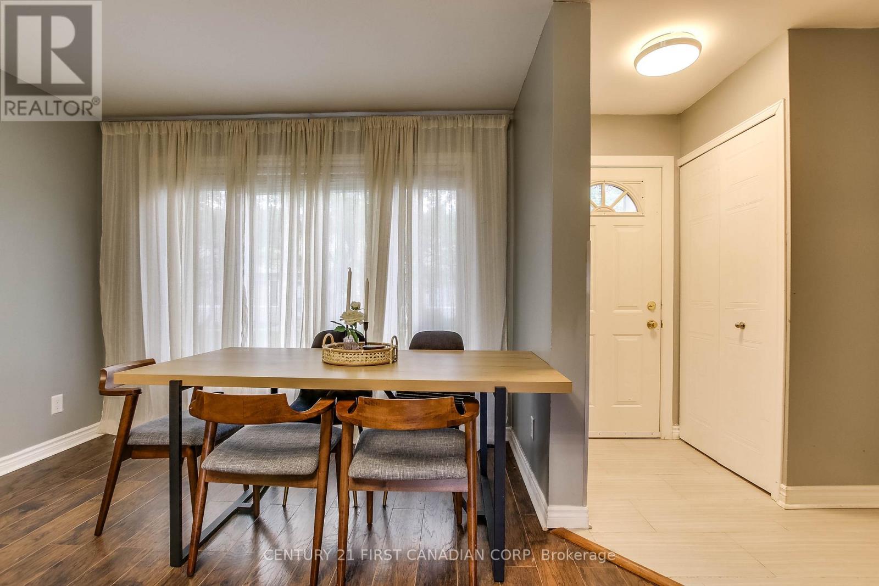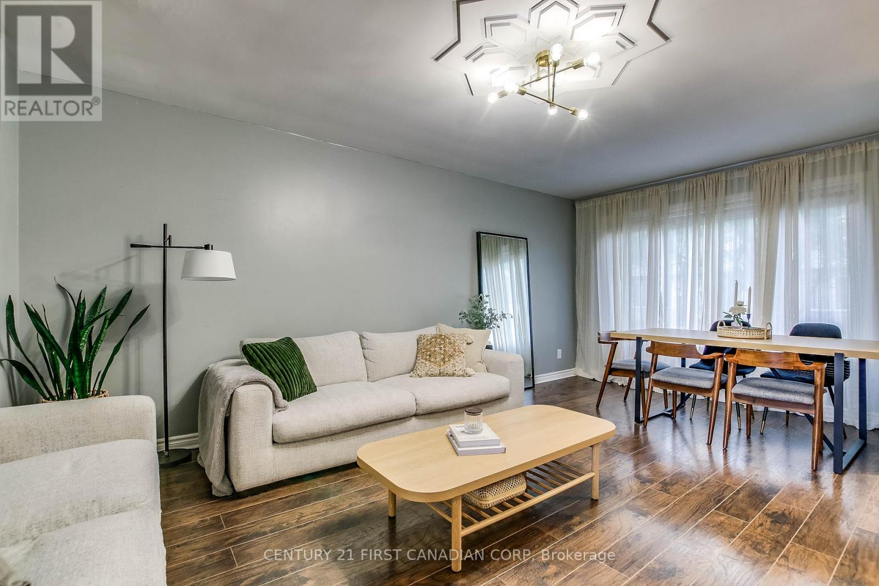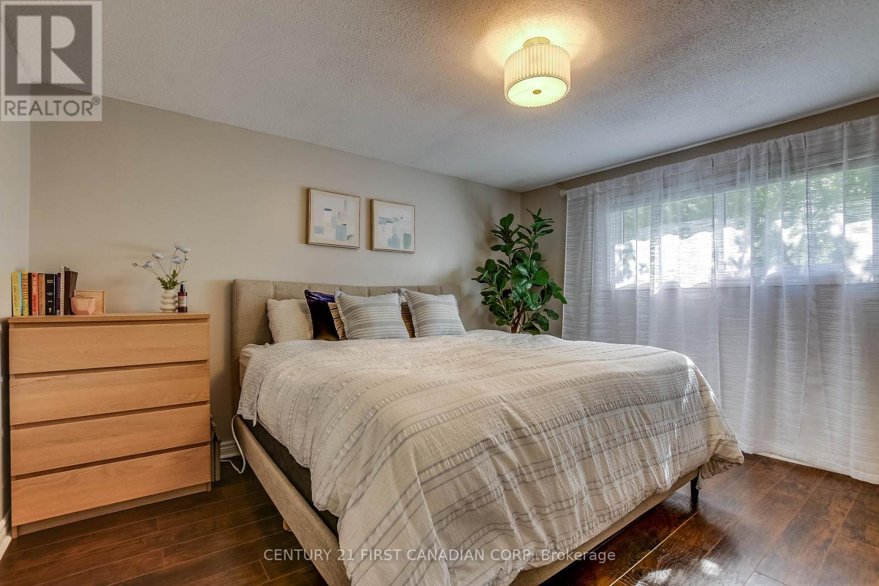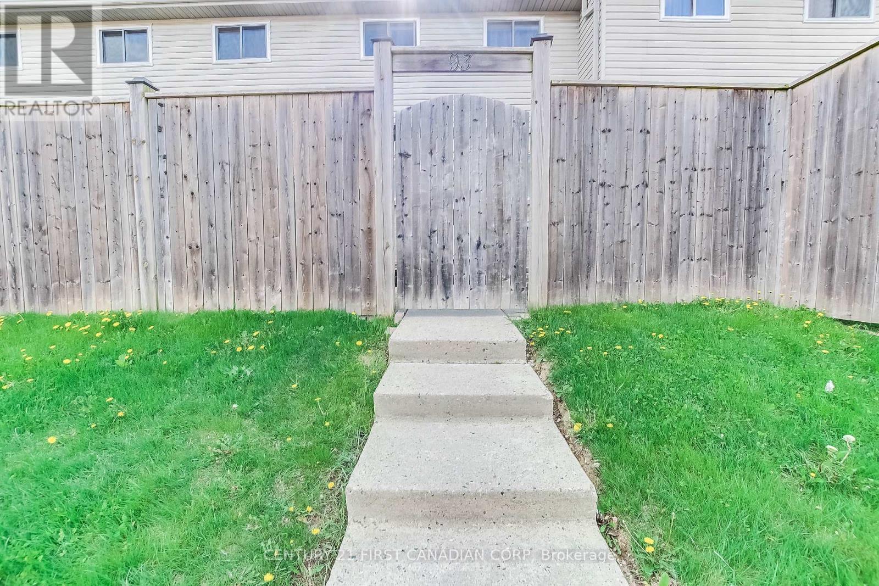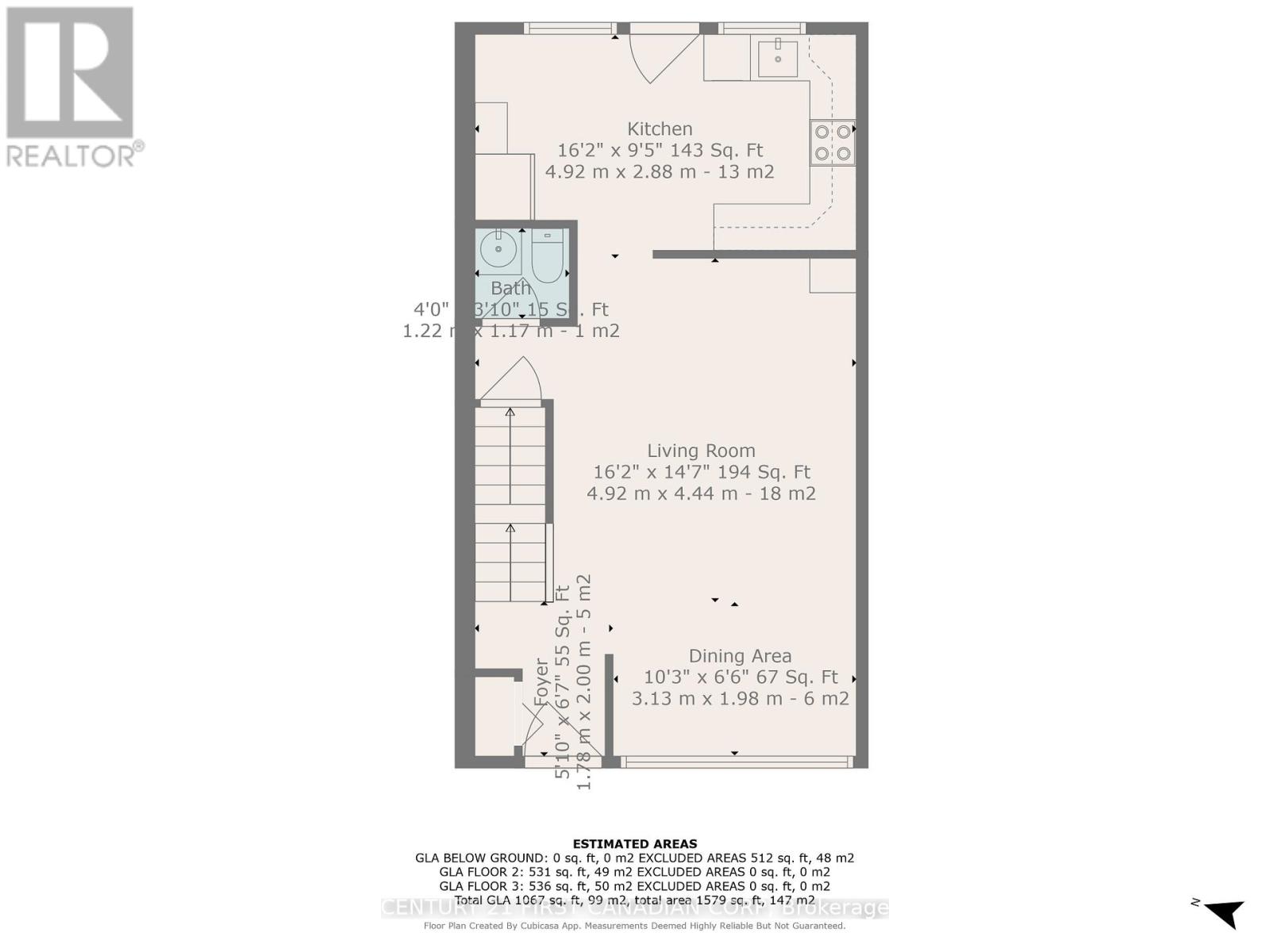93 - 1095 Jalna Boulevard London South, Ontario N6E 2Y7
3 Bedroom 2 Bathroom 1000 - 1199 sqft
Central Air Conditioning Forced Air
$434,900Maintenance, Common Area Maintenance, Insurance, Water
$425 Monthly
Maintenance, Common Area Maintenance, Insurance, Water
$425 MonthlyPride of ownership is evident in this charming unit in one of the most sought-after complexes in the heart of Whiteoaks. Very clean & move-in ready. Perfect for first-time home buyers or investors. It features laminate flooring on the main & second floors. Bright living room & dining area combo. Some new light fixtures decorate the unit. Start your busy day in the upgradedkitchen with quartz countertops, a new sink, faucet, extra white cabinets, a pantry & shelves. The2nd floor offers 3 bedrooms with a large primary bedroom and a 4-piece bath. Finishedrecreation room, laundry & storage/utility area in the basement. Conveniently located close tounlimited shopping, great schools, hospital, community centre, pool, restaurants, public transit &with easy access to Highways 401 & 402. Don't miss this incredible opportunity to own thisfantastic unit. (id:53193)
Property Details
| MLS® Number | X12140922 |
| Property Type | Single Family |
| Community Name | South X |
| AmenitiesNearBy | Hospital, Place Of Worship, Public Transit, Schools |
| CommunityFeatures | Pet Restrictions, Community Centre |
| EquipmentType | Water Heater |
| ParkingSpaceTotal | 1 |
| RentalEquipmentType | Water Heater |
| Structure | Patio(s) |
Building
| BathroomTotal | 2 |
| BedroomsAboveGround | 3 |
| BedroomsTotal | 3 |
| Age | 31 To 50 Years |
| Appliances | Dishwasher, Dryer, Stove, Washer, Refrigerator |
| BasementType | Full |
| CoolingType | Central Air Conditioning |
| ExteriorFinish | Brick, Vinyl Siding |
| FireProtection | Smoke Detectors |
| FlooringType | Laminate |
| FoundationType | Poured Concrete |
| HalfBathTotal | 1 |
| HeatingFuel | Natural Gas |
| HeatingType | Forced Air |
| StoriesTotal | 2 |
| SizeInterior | 1000 - 1199 Sqft |
| Type | Row / Townhouse |
Parking
| No Garage |
Land
| Acreage | No |
| LandAmenities | Hospital, Place Of Worship, Public Transit, Schools |
| ZoningDescription | R5-4 |
Rooms
| Level | Type | Length | Width | Dimensions |
|---|---|---|---|---|
| Second Level | Primary Bedroom | 4.17 m | 3.77 m | 4.17 m x 3.77 m |
| Second Level | Bedroom | 2.52 m | 2.66 m | 2.52 m x 2.66 m |
| Second Level | Bedroom | 2.39 m | 3.8 m | 2.39 m x 3.8 m |
| Second Level | Bathroom | 2.88 m | 1.53 m | 2.88 m x 1.53 m |
| Basement | Recreational, Games Room | 4.92 m | 4.21 m | 4.92 m x 4.21 m |
| Basement | Utility Room | 4.92 m | 6.06 m | 4.92 m x 6.06 m |
| Main Level | Living Room | 4.92 m | 4.44 m | 4.92 m x 4.44 m |
| Main Level | Kitchen | 4.92 m | 2.88 m | 4.92 m x 2.88 m |
| Main Level | Dining Room | 3.13 m | 1.98 m | 3.13 m x 1.98 m |
| Main Level | Bathroom | 1.22 m | 1.17 m | 1.22 m x 1.17 m |
https://www.realtor.ca/real-estate/28296078/93-1095-jalna-boulevard-london-south-south-x-south-x
Interested?
Contact us for more information
Lina Sombrea
Salesperson
Century 21 First Canadian Corp
Thomas Sombrea
Salesperson
Century 21 First Canadian Corp

