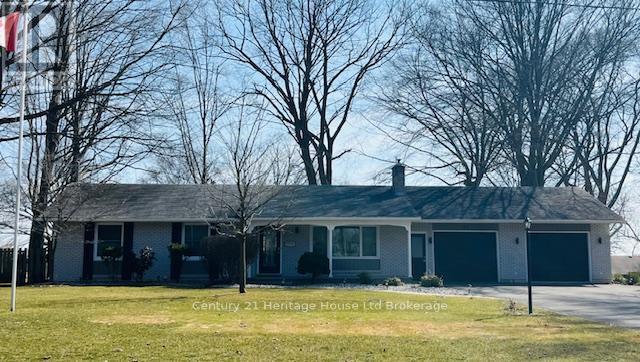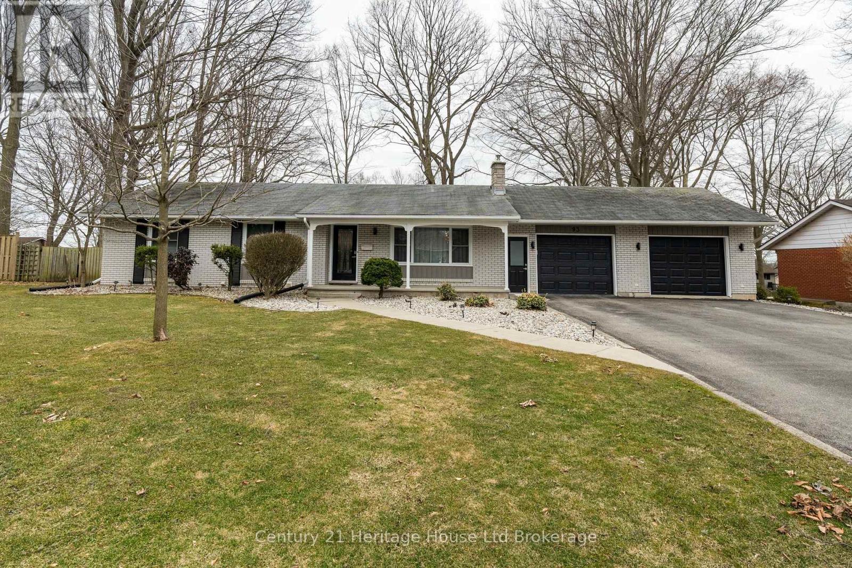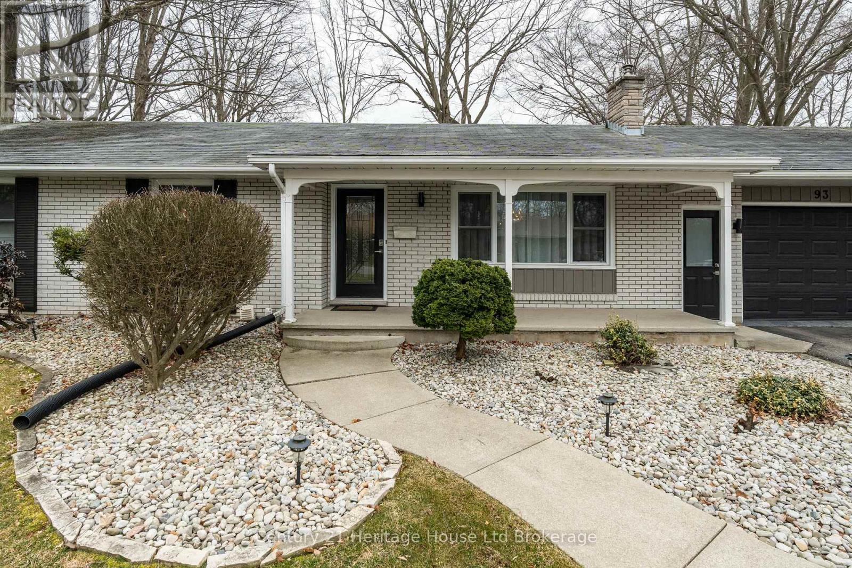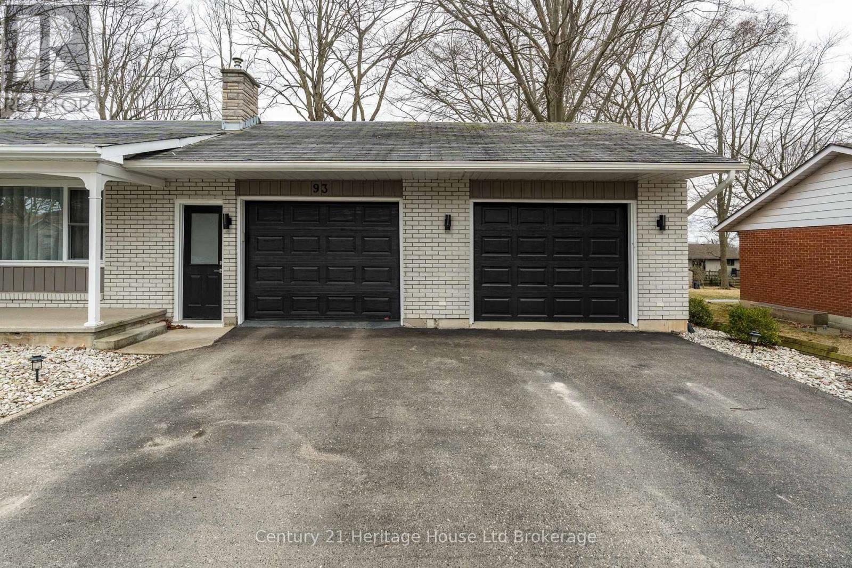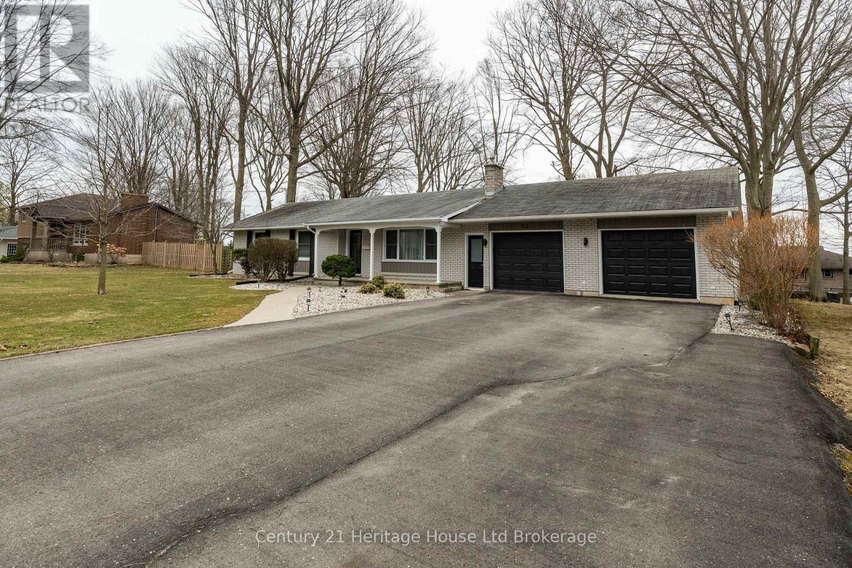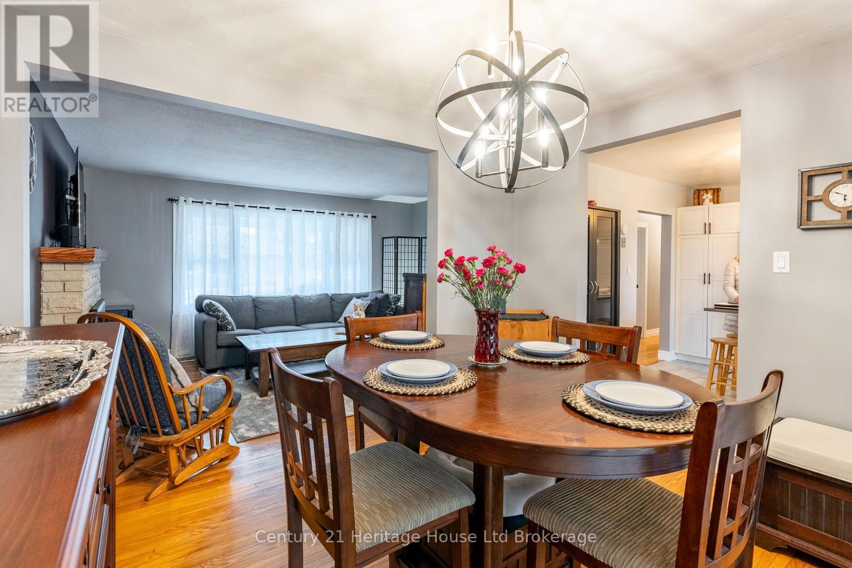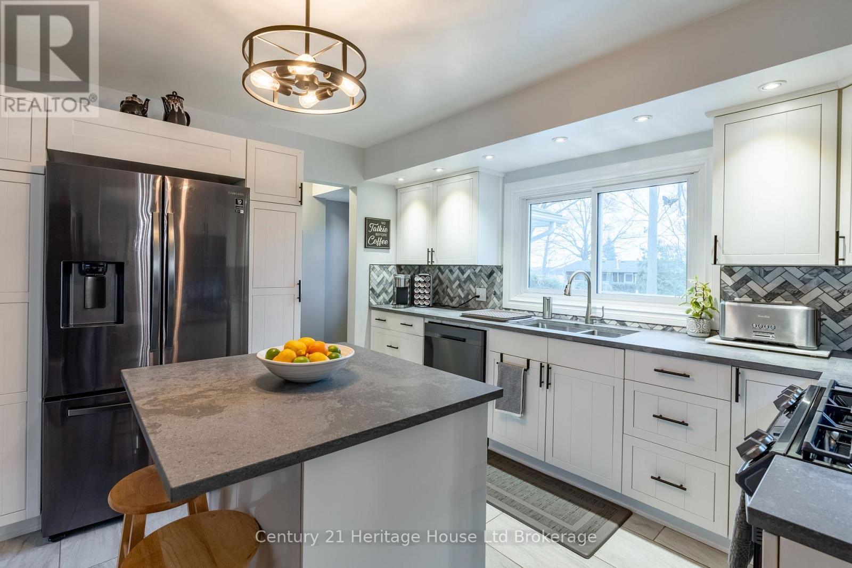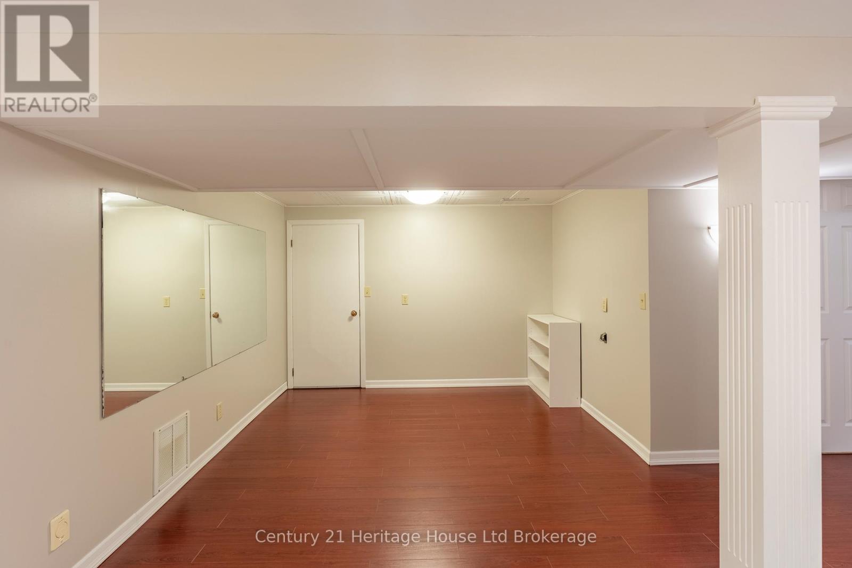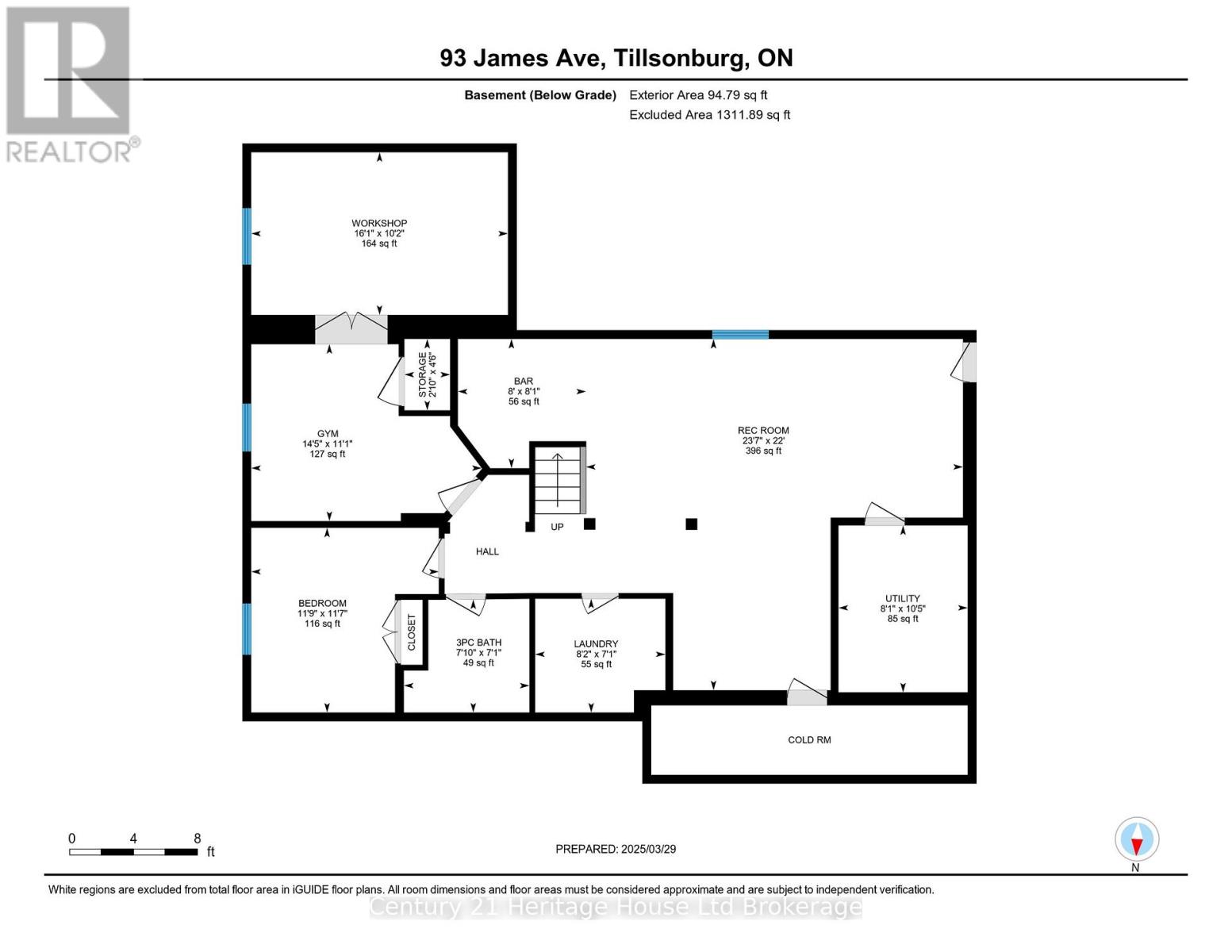93 James Avenue Tillsonburg, Ontario N4G 1A7
3 Bedroom 3 Bathroom 1500 - 2000 sqft
Bungalow Fireplace Central Air Conditioning Heat Pump Lawn Sprinkler
$879,900
GORGEOUS BRICK BUNGALOW. Welcome to this family home nestled on an oversized lot with mature trees and located in desirable Woodland Subdivision, providing easy out-of-town access for those commuting. Beautifully maintained and offering an abundance of space and charm, this home boast a stunning primary retreat complete with a dream walk-in closet and 3 pcs en-suite. Traditional kitchen and dining room featuring 4 Samsung appliances, a centre island for food prep, access to the 3 season sunroom and multi-tiered deck. The living room features a gorgeous picture window as well as a stone fireplace. The lower level features an additional family room with wet bar, a 4th bedroom, exercise room, laundry, 3 pcs bath and hobby/workshop, loads of storage space and a rear staircase to access from the double garage. And what a garage it is!! Oversized and lots of space for all your needs. The driveway is also oversized allowing 8 cars to park, also access to the back yard for extra storage if you so desire. There are many updates and features of this home and it is a Must See before its gone! (id:53193)
Property Details
| MLS® Number | X12052989 |
| Property Type | Single Family |
| Community Name | Tillsonburg |
| ParkingSpaceTotal | 10 |
| Structure | Porch, Deck |
Building
| BathroomTotal | 3 |
| BedroomsAboveGround | 3 |
| BedroomsTotal | 3 |
| Amenities | Fireplace(s) |
| Appliances | Water Heater, Central Vacuum, Dishwasher, Microwave, Stove, Water Softener, Wet Bar, Refrigerator |
| ArchitecturalStyle | Bungalow |
| BasementDevelopment | Finished |
| BasementType | N/a (finished) |
| ConstructionStyleAttachment | Detached |
| CoolingType | Central Air Conditioning |
| ExteriorFinish | Brick |
| FireplacePresent | Yes |
| FoundationType | Poured Concrete |
| HeatingFuel | Natural Gas |
| HeatingType | Heat Pump |
| StoriesTotal | 1 |
| SizeInterior | 1500 - 2000 Sqft |
| Type | House |
| UtilityWater | Municipal Water |
Parking
| Attached Garage | |
| Garage |
Land
| Acreage | No |
| LandscapeFeatures | Lawn Sprinkler |
| Sewer | Sanitary Sewer |
| SizeDepth | 150 Ft |
| SizeFrontage | 100 Ft |
| SizeIrregular | 100 X 150 Ft |
| SizeTotalText | 100 X 150 Ft |
| ZoningDescription | R1 |
Rooms
| Level | Type | Length | Width | Dimensions |
|---|---|---|---|---|
| Basement | Den | 3.05 m | 2.9 m | 3.05 m x 2.9 m |
| Basement | Laundry Room | 2.18 m | 2.51 m | 2.18 m x 2.51 m |
| Basement | Other | 3.35 m | 2.79 m | 3.35 m x 2.79 m |
| Basement | Workshop | 4.98 m | 3.25 m | 4.98 m x 3.25 m |
| Basement | Bathroom | 2.16 m | 2.38 m | 2.16 m x 2.38 m |
| Basement | Recreational, Games Room | 7.21 m | 3.56 m | 7.21 m x 3.56 m |
| Basement | Bedroom 4 | 3.35 m | 2.74 m | 3.35 m x 2.74 m |
| Main Level | Living Room | 6.1 m | 3.68 m | 6.1 m x 3.68 m |
| Main Level | Kitchen | 378 m | 3.66 m | 378 m x 3.66 m |
| Main Level | Dining Room | 3.35 m | 3 m | 3.35 m x 3 m |
| Main Level | Primary Bedroom | 6.05 m | 3.68 m | 6.05 m x 3.68 m |
| Main Level | Bedroom 2 | 3.66 m | 3.05 m | 3.66 m x 3.05 m |
| Main Level | Bedroom 3 | 3.05 m | 2.87 m | 3.05 m x 2.87 m |
| Main Level | Bathroom | 3.17 m | 1.49 m | 3.17 m x 1.49 m |
| Main Level | Bathroom | 3.35 m | 1.4 m | 3.35 m x 1.4 m |
https://www.realtor.ca/real-estate/28099992/93-james-avenue-tillsonburg-tillsonburg
Interested?
Contact us for more information
Laura Curtis
Broker
Century 21 Heritage House Ltd Brokerage
24 Harvey Street
Tillsonburg, Ontario N4G 3J8
24 Harvey Street
Tillsonburg, Ontario N4G 3J8
Franco Castellucci
Salesperson
Century 21 Heritage House Ltd Brokerage
865 Dundas Street
Woodstock, Ontario N4S 1G8
865 Dundas Street
Woodstock, Ontario N4S 1G8

