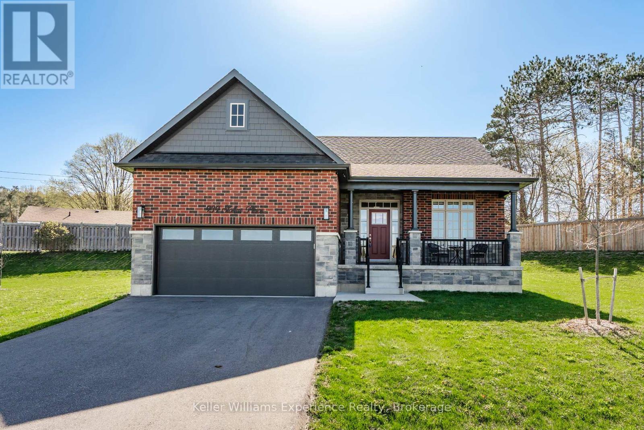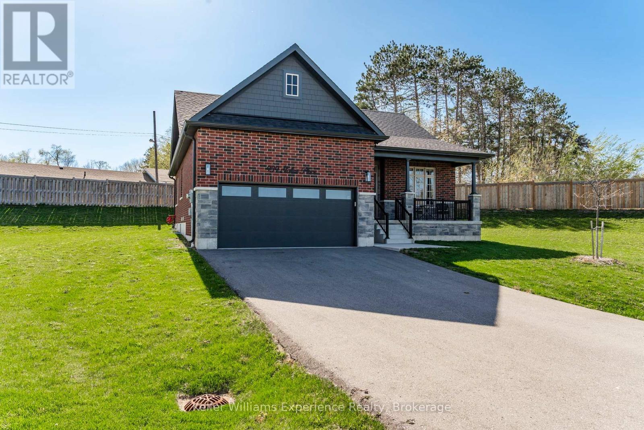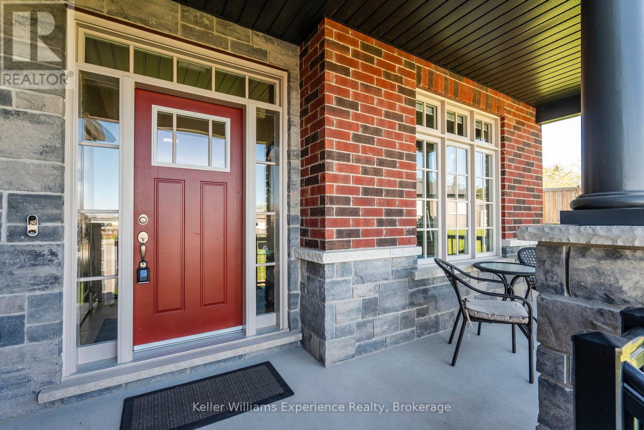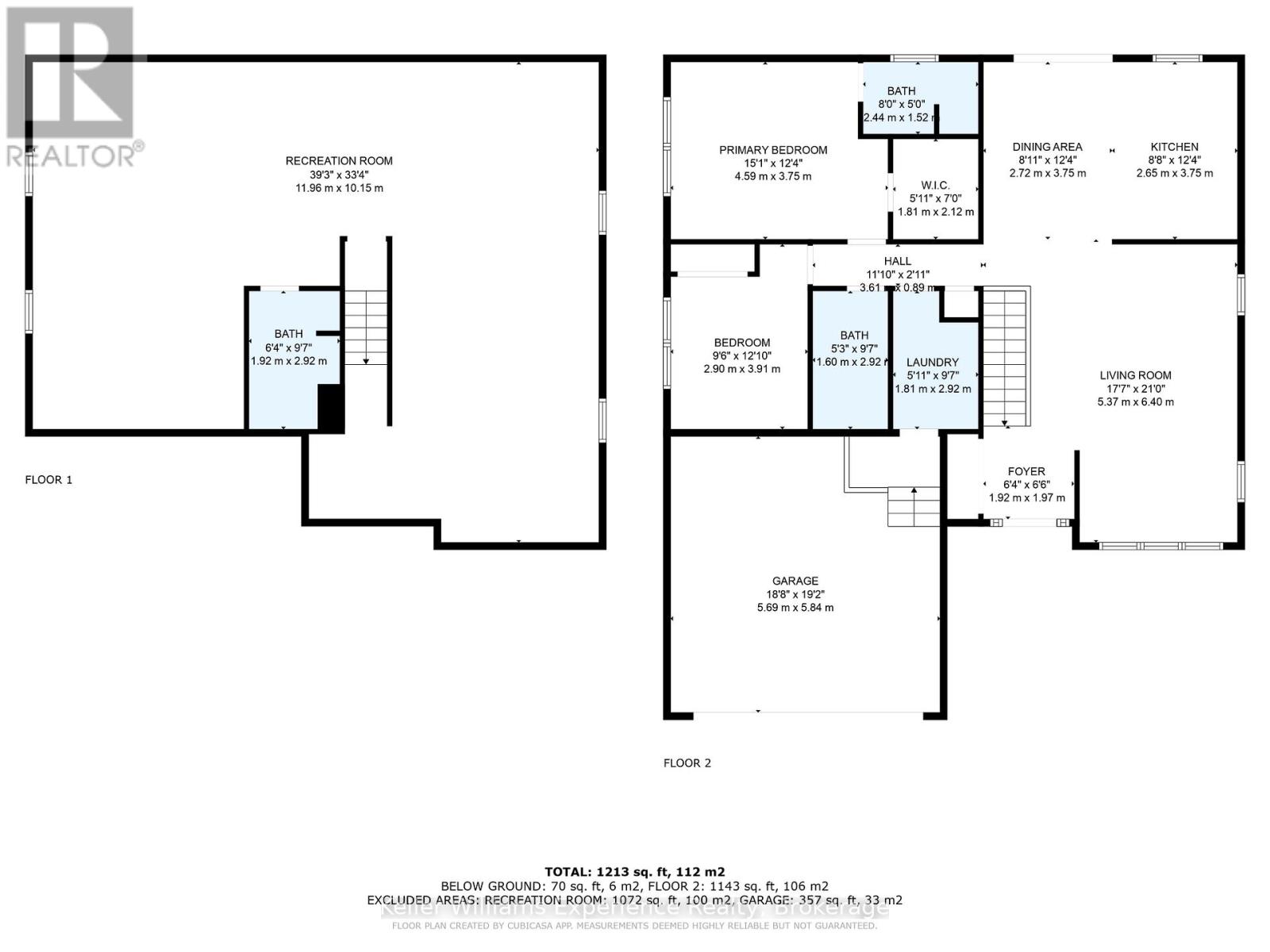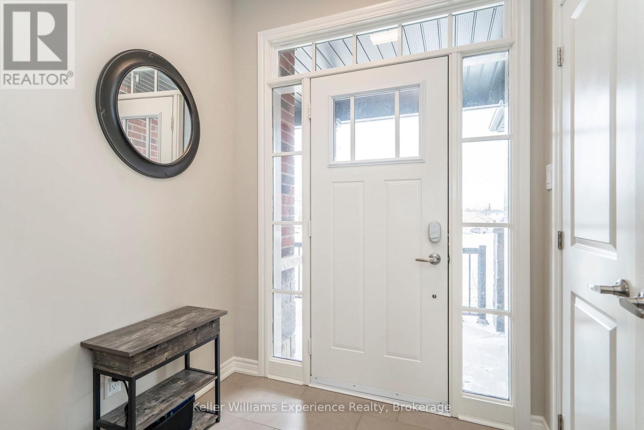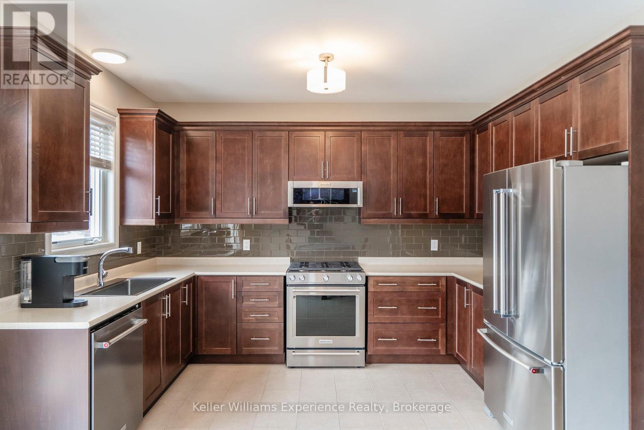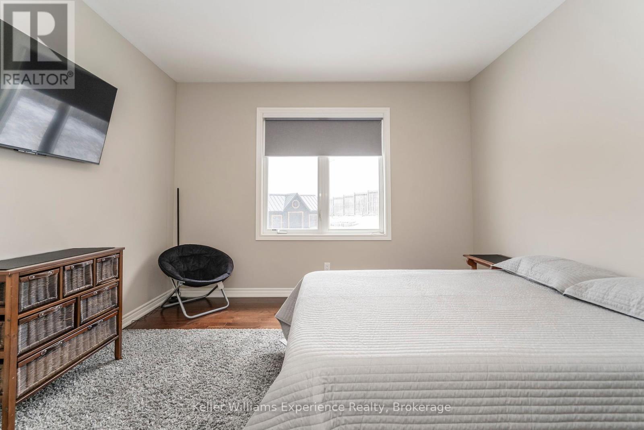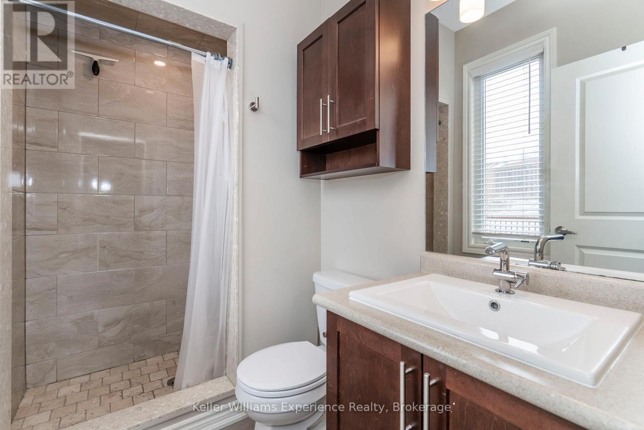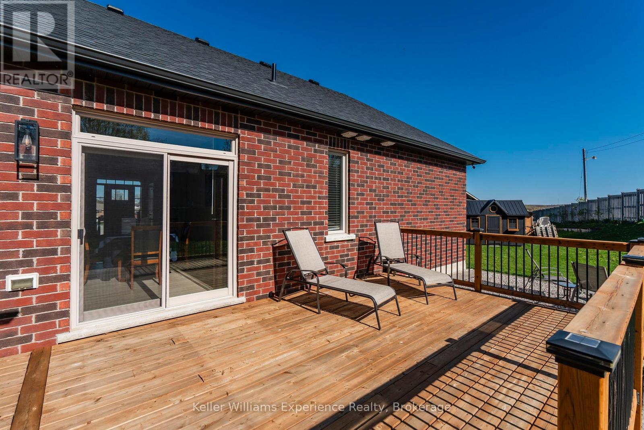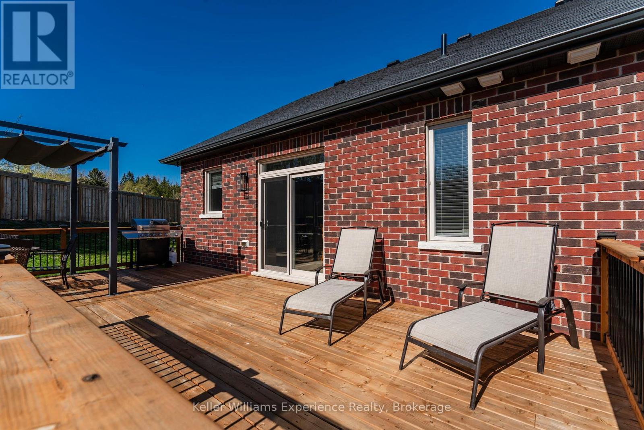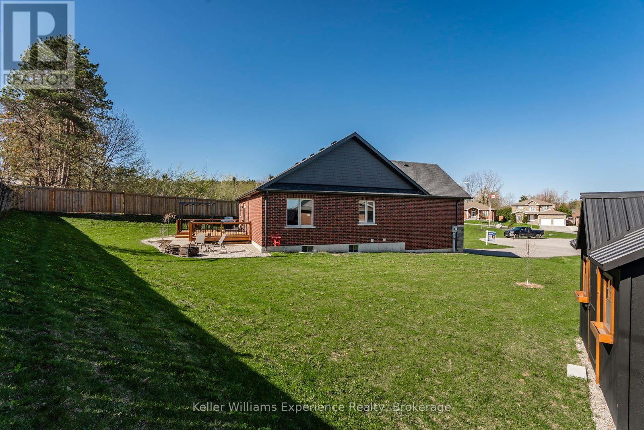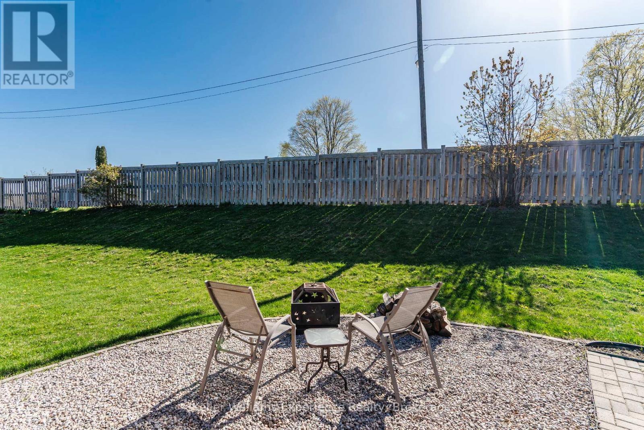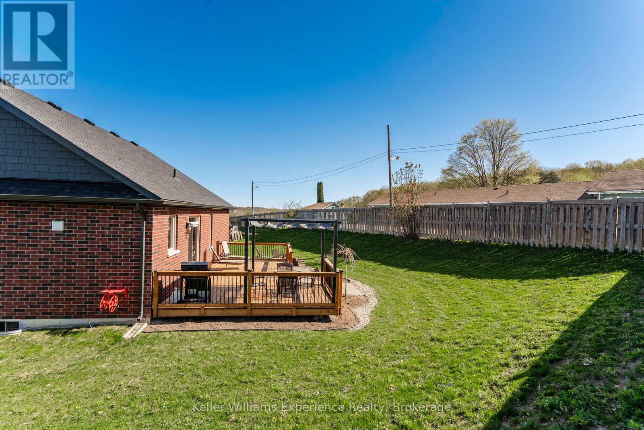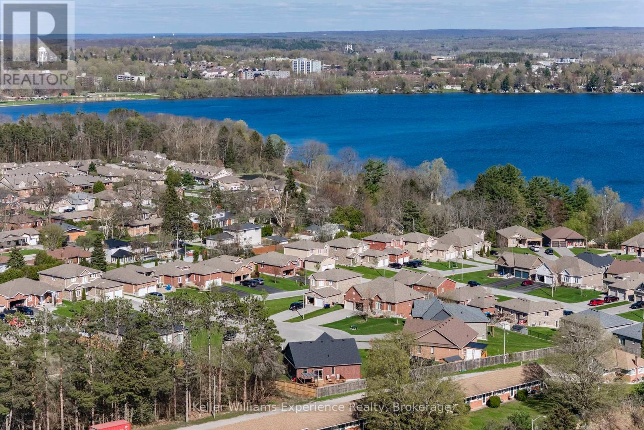939 Stollar Place Midland, Ontario L4R 0A6
3 Bedroom 3 Bathroom 1100 - 1500 sqft
Raised Bungalow Central Air Conditioning, Air Exchanger Forced Air Lawn Sprinkler, Landscaped
$869,900
Move-in ready in Midland! This modern all brick and stone raised bungalow offers a spacious 2-bedroom, 3-bath home on a generous 1/3 acre property in the desirable west end of Midland. The functional layout is perfect for families or those needing extra space, with large windows flooding the main floor with natural light and beautiful hardwood floors on the main level with a generous sized kitchen with stainless steel appliances including a gas cook stove. The primary bedroom features a walk-in closet and a 3-piece ensuite. The lower level offers a brand new 3 piece bathroom and additional living space with great potential for an in-law suite, home office, or rec room. Outside, enjoy a landscaped fire pit area, large deck with gazebo, private backyard, generous sized garage and ample parking. Located close to schools, parks and shopping. (id:53193)
Property Details
| MLS® Number | S12081236 |
| Property Type | Single Family |
| Community Name | Midland |
| AmenitiesNearBy | Park, Public Transit, Schools |
| CommunityFeatures | Community Centre, School Bus |
| EquipmentType | Water Heater |
| Features | Irregular Lot Size |
| ParkingSpaceTotal | 5 |
| RentalEquipmentType | Water Heater |
| Structure | Deck, Porch, Shed |
Building
| BathroomTotal | 3 |
| BedroomsAboveGround | 2 |
| BedroomsBelowGround | 1 |
| BedroomsTotal | 3 |
| Appliances | Garage Door Opener Remote(s), Water Softener, Dishwasher, Dryer, Microwave, Alarm System, Stove, Washer, Window Coverings, Refrigerator |
| ArchitecturalStyle | Raised Bungalow |
| BasementDevelopment | Partially Finished |
| BasementType | Full (partially Finished) |
| ConstructionStyleAttachment | Detached |
| CoolingType | Central Air Conditioning, Air Exchanger |
| ExteriorFinish | Brick, Stone |
| FireProtection | Smoke Detectors |
| FlooringType | Hardwood |
| FoundationType | Poured Concrete |
| HeatingFuel | Natural Gas |
| HeatingType | Forced Air |
| StoriesTotal | 1 |
| SizeInterior | 1100 - 1500 Sqft |
| Type | House |
| UtilityWater | Municipal Water |
Parking
| Attached Garage | |
| Garage |
Land
| Acreage | No |
| LandAmenities | Park, Public Transit, Schools |
| LandscapeFeatures | Lawn Sprinkler, Landscaped |
| Sewer | Sanitary Sewer |
| SizeDepth | 104 Ft ,1 In |
| SizeFrontage | 78 Ft ,1 In |
| SizeIrregular | 78.1 X 104.1 Ft |
| SizeTotalText | 78.1 X 104.1 Ft |
| SurfaceWater | Lake/pond |
Rooms
| Level | Type | Length | Width | Dimensions |
|---|---|---|---|---|
| Basement | Bathroom | 2.92 m | 1.92 m | 2.92 m x 1.92 m |
| Main Level | Foyer | 1.97 m | 1.92 m | 1.97 m x 1.92 m |
| Main Level | Living Room | 6.4 m | 5.37 m | 6.4 m x 5.37 m |
| Main Level | Kitchen | 3.75 m | 2.65 m | 3.75 m x 2.65 m |
| Main Level | Dining Room | 3.75 m | 2.72 m | 3.75 m x 2.72 m |
| Main Level | Laundry Room | 2.92 m | 1.81 m | 2.92 m x 1.81 m |
| Main Level | Bathroom | 2.92 m | 1.6 m | 2.92 m x 1.6 m |
| Main Level | Primary Bedroom | 4.59 m | 3.75 m | 4.59 m x 3.75 m |
| Main Level | Bedroom 2 | 2.44 m | 1.52 m | 2.44 m x 1.52 m |
https://www.realtor.ca/real-estate/28163965/939-stollar-place-midland-midland
Interested?
Contact us for more information
Kelly Earle
Salesperson
Keller Williams Experience Realty
255 King Street
Midland, Ontario L4R 3M4
255 King Street
Midland, Ontario L4R 3M4
Eric Beutler
Salesperson
Keller Williams Experience Realty
255 King Street
Midland, Ontario L4R 3M4
255 King Street
Midland, Ontario L4R 3M4

