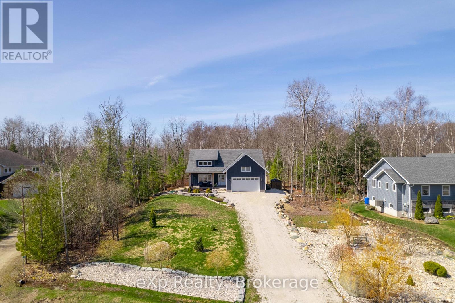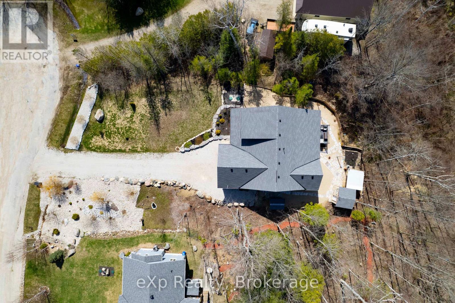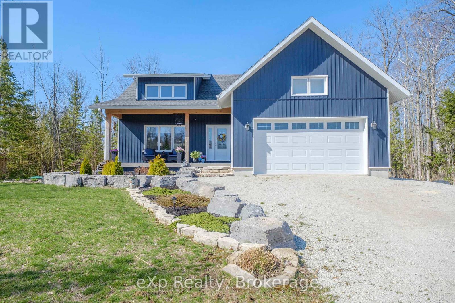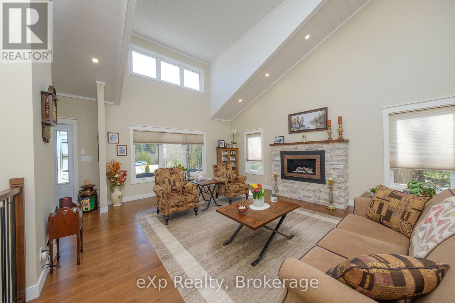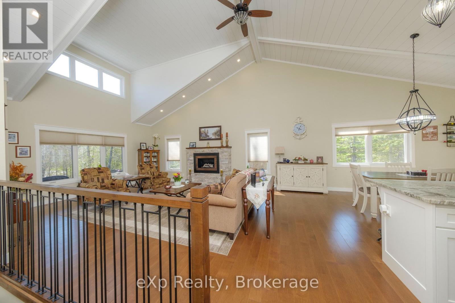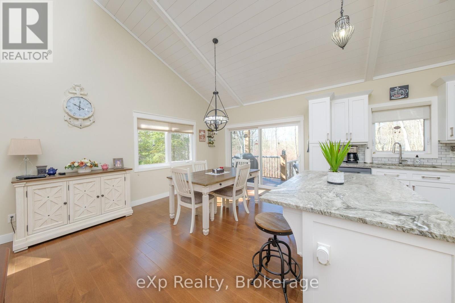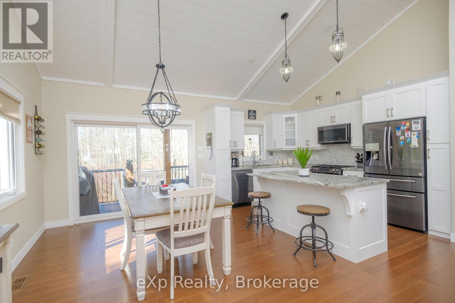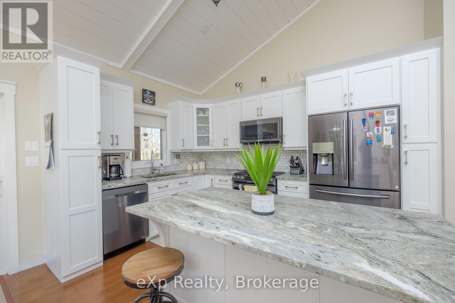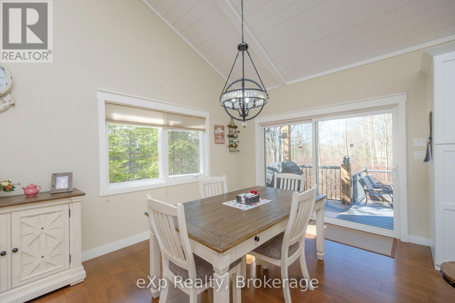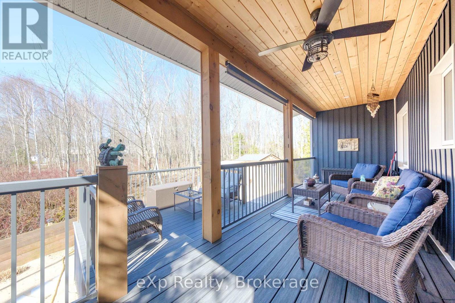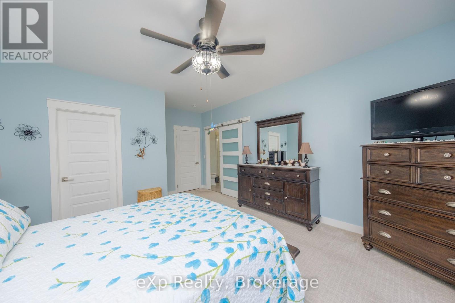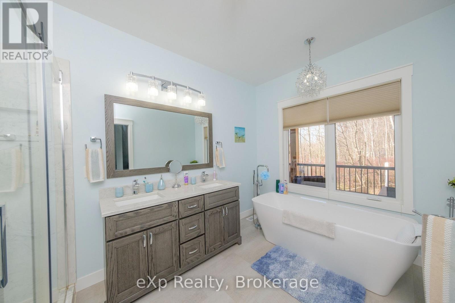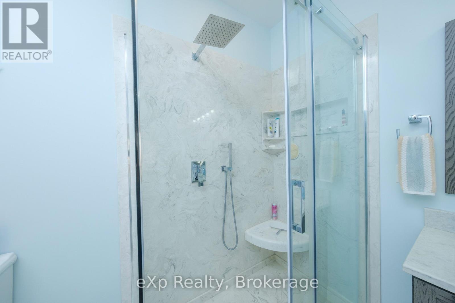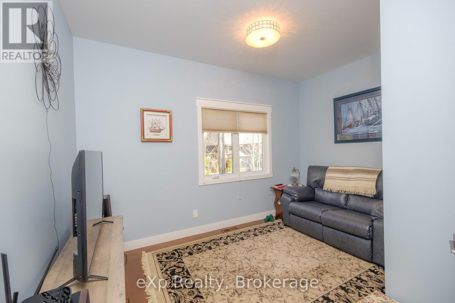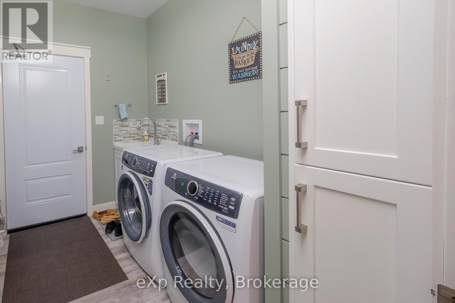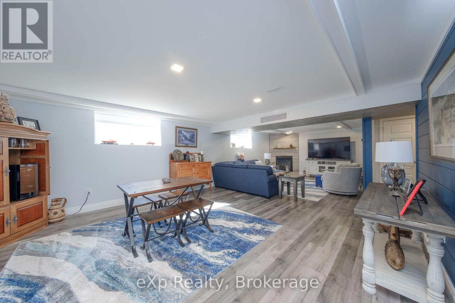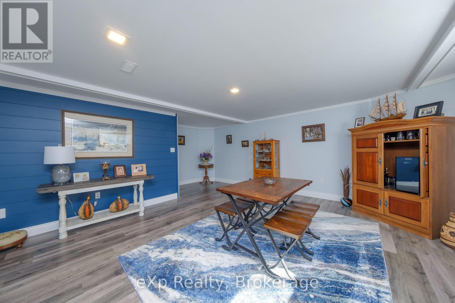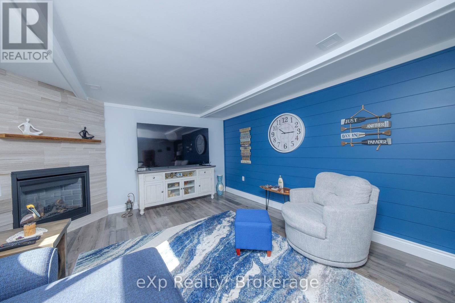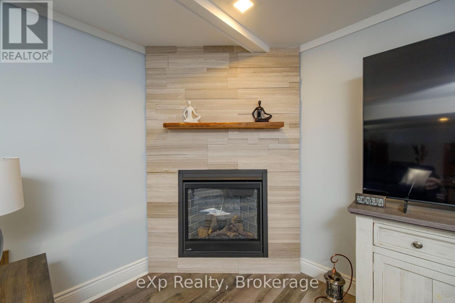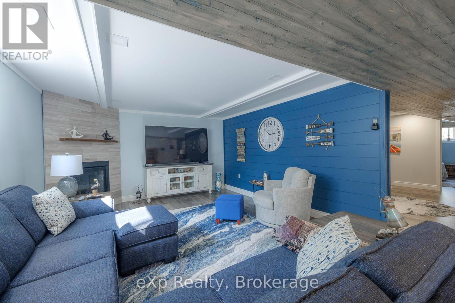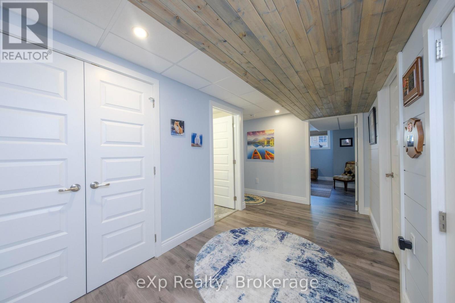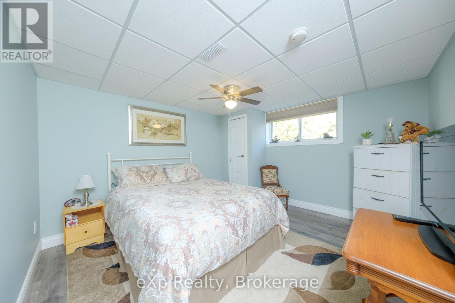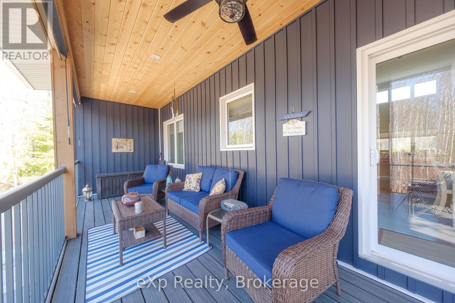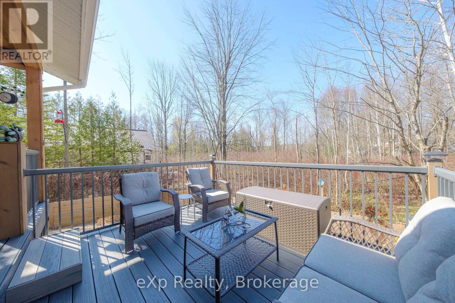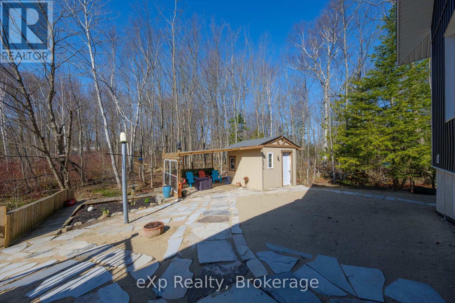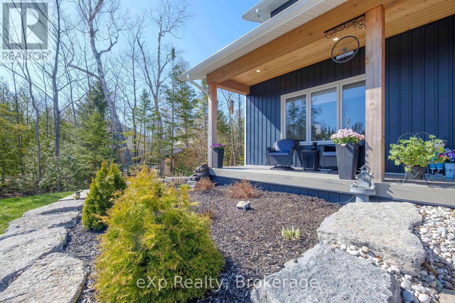94 Birch Street South Bruce Peninsula, Ontario N0H 2G0
4 Bedroom 3 Bathroom 1500 - 2000 sqft
Bungalow Fireplace Central Air Conditioning Forced Air
$959,999
Welcome to 94 Birch Street Luxury Living Just Minutes from Sauble Beach!Tucked away in a quiet cul-de-sac in one of Sauble Beachs most desirable developments, this stunning 4-bedroom, 3-bathroom home offers the perfect combination of upscale comfort and serene surroundings. Just 5 minutes from the beach and main shopping district, youll love the convenience without sacrificing peace and privacy.Step inside to soaring vaulted ceilings in the grand room, a cozy fireplace, and a chefs kitchen featuring granite countertops. With 9-foot ceilings, central air, and central vac, every detail has been thoughtfully designed for comfort and style.The fully finished, professionally designed basement includes a second fireplace, two bedrooms, and a full bath ideal for guests or extra living space. Outside, enjoy the beautifully landscaped yard and entertain or relax on the walk-out back deck overlooking lush forest scenery teeming with wildlife.Whether you're looking for a year-round home or a luxury beachside getaway, 94 Birch Street is a must-see. (id:53193)
Property Details
| MLS® Number | X12110263 |
| Property Type | Single Family |
| Community Name | South Bruce Peninsula |
| ParkingSpaceTotal | 7 |
Building
| BathroomTotal | 3 |
| BedroomsAboveGround | 2 |
| BedroomsBelowGround | 2 |
| BedroomsTotal | 4 |
| Amenities | Fireplace(s) |
| Appliances | Water Softener, Water Heater, Dishwasher, Microwave, Stove, Window Coverings, Refrigerator |
| ArchitecturalStyle | Bungalow |
| BasementDevelopment | Finished |
| BasementType | Full (finished) |
| ConstructionStyleAttachment | Detached |
| CoolingType | Central Air Conditioning |
| ExteriorFinish | Vinyl Siding |
| FireplacePresent | Yes |
| FireplaceTotal | 2 |
| FoundationType | Concrete |
| HeatingFuel | Natural Gas |
| HeatingType | Forced Air |
| StoriesTotal | 1 |
| SizeInterior | 1500 - 2000 Sqft |
| Type | House |
| UtilityWater | Municipal Water |
Parking
| Attached Garage | |
| Garage |
Land
| Acreage | No |
| Sewer | Septic System |
| SizeDepth | 163 Ft ,3 In |
| SizeFrontage | 135 Ft ,1 In |
| SizeIrregular | 135.1 X 163.3 Ft |
| SizeTotalText | 135.1 X 163.3 Ft |
Rooms
| Level | Type | Length | Width | Dimensions |
|---|---|---|---|---|
| Lower Level | Family Room | 10.17 m | 5.98 m | 10.17 m x 5.98 m |
| Lower Level | Bedroom 3 | 3.83 m | 3.52 m | 3.83 m x 3.52 m |
| Lower Level | Bedroom 4 | 3.83 m | 3.46 m | 3.83 m x 3.46 m |
| Lower Level | Utility Room | 6.65 m | 2.67 m | 6.65 m x 2.67 m |
| Main Level | Kitchen | 10.64 m | 5.98 m | 10.64 m x 5.98 m |
| Main Level | Bedroom | 4.3 m | 4.25 m | 4.3 m x 4.25 m |
| Main Level | Bedroom 2 | 3.88 m | 2.95 m | 3.88 m x 2.95 m |
| Main Level | Laundry Room | 2.66 m | 1.96 m | 2.66 m x 1.96 m |
Interested?
Contact us for more information
Jesse Topp
Salesperson
Exp Realty
700 Goderich Street, 700 Goderich Street
Port Elgin, Ontario N0H 2C0
700 Goderich Street, 700 Goderich Street
Port Elgin, Ontario N0H 2C0


