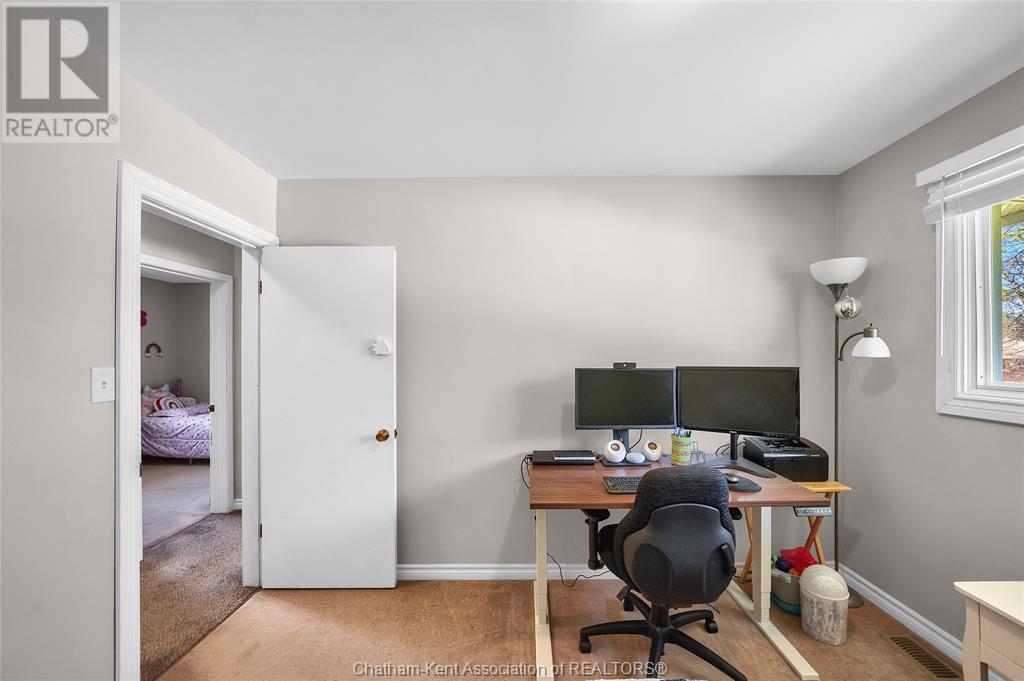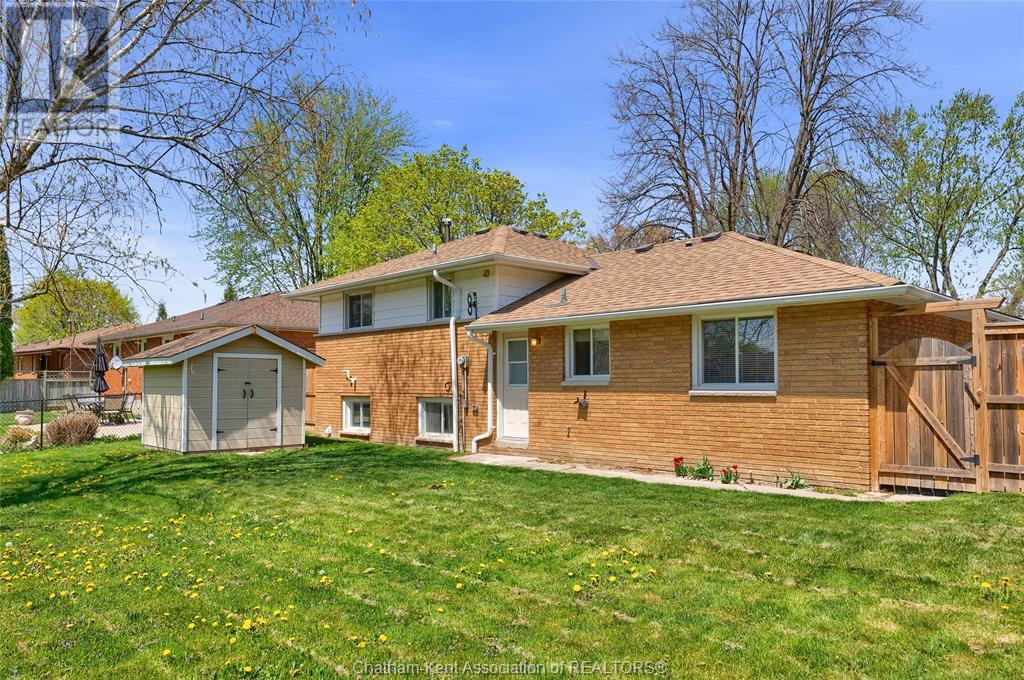94 St Michael Avenue Chatham, Ontario N7M 3E6
3 Bedroom 1 Bathroom
3 Level Fireplace Central Air Conditioning, Fully Air Conditioned Forced Air, Furnace
$389,900
Great location, great layout! Welcome home to 94 St. Michael Ave, a charming 3 level side-split nestled on a quiet, family-friendly street in a top-rated school district. Step into the bright, freshly painted living room which flows into an airy kitchen/dining room with brand new countertops. The kitchen has convenient access to the spacious, fully fenced backyard, ideal for kids and pets. The upper level is your serene sleep space with three bedrooms and a well-appointed 4 piece bathroom. The lower level has a great family room for living and playing in the warmth of a gas fireplace. Furnace and AC replaced in 2019. Close to Mudd Creek Trail and a golf course so you can get outdoors and play. A perfect blend of location and lifestyle—don’t miss this one! (id:53193)
Open House
This property has open houses!
May
4
Sunday
Starts at:
1:00 pm
Ends at:3:00 pm
Property Details
| MLS® Number | 25010781 |
| Property Type | Single Family |
| Features | Golf Course/parkland, Paved Driveway, Side Driveway, Single Driveway |
Building
| BathroomTotal | 1 |
| BedroomsAboveGround | 3 |
| BedroomsTotal | 3 |
| Appliances | Dishwasher, Dryer, Microwave Range Hood Combo, Refrigerator, Stove, Washer |
| ArchitecturalStyle | 3 Level |
| ConstructedDate | 1967 |
| ConstructionStyleAttachment | Detached |
| ConstructionStyleSplitLevel | Sidesplit |
| CoolingType | Central Air Conditioning, Fully Air Conditioned |
| ExteriorFinish | Aluminum/vinyl, Brick |
| FireplaceFuel | Gas |
| FireplacePresent | Yes |
| FireplaceType | Direct Vent |
| FlooringType | Carpeted, Laminate, Cushion/lino/vinyl |
| FoundationType | Block |
| HeatingFuel | Natural Gas |
| HeatingType | Forced Air, Furnace |
Land
| Acreage | No |
| FenceType | Fence |
| SizeIrregular | 62.73x120.44 |
| SizeTotalText | 62.73x120.44|under 1/4 Acre |
| ZoningDescription | Rl1 |
Rooms
| Level | Type | Length | Width | Dimensions |
|---|---|---|---|---|
| Second Level | Bedroom | 9 ft ,3 in | 9 ft ,3 in x Measurements not available | |
| Second Level | Bedroom | 9 ft ,7 in | 9 ft ,7 in x Measurements not available | |
| Second Level | Primary Bedroom | 8 ft ,5 in | 8 ft ,5 in x Measurements not available | |
| Second Level | 4pc Bathroom | 8 ft | 8 ft x Measurements not available | |
| Lower Level | Other | 12 ft ,9 in | 12 ft ,9 in x Measurements not available | |
| Lower Level | Laundry Room | 7 ft ,8 in | 7 ft ,8 in x Measurements not available | |
| Lower Level | Family Room/fireplace | 20.8' | ||
| Main Level | Kitchen/dining Room | 12 ft | 12 ft x Measurements not available | |
| Main Level | Living Room | 10 ft ,5 in | 10 ft ,5 in x Measurements not available |
https://www.realtor.ca/real-estate/28242659/94-st-michael-avenue-chatham
Interested?
Contact us for more information
Janet Ellen Mader
Sales Person
Royal LePage Peifer Realty Brokerage
425 Mcnaughton Ave W.
Chatham, Ontario N7L 4K4
425 Mcnaughton Ave W.
Chatham, Ontario N7L 4K4


















































