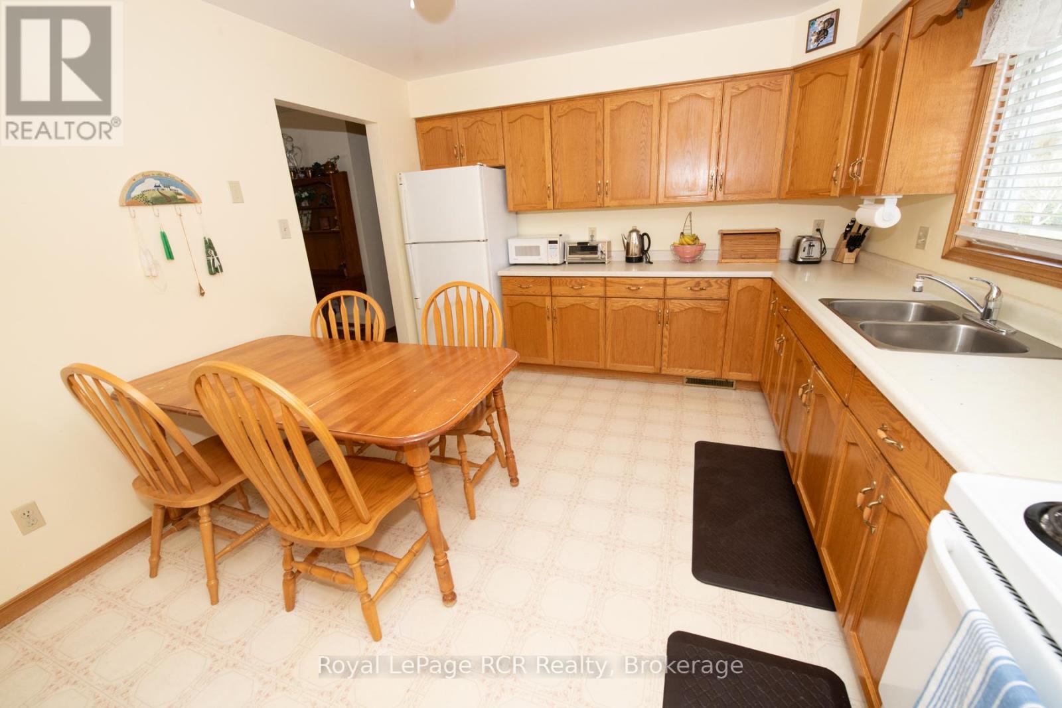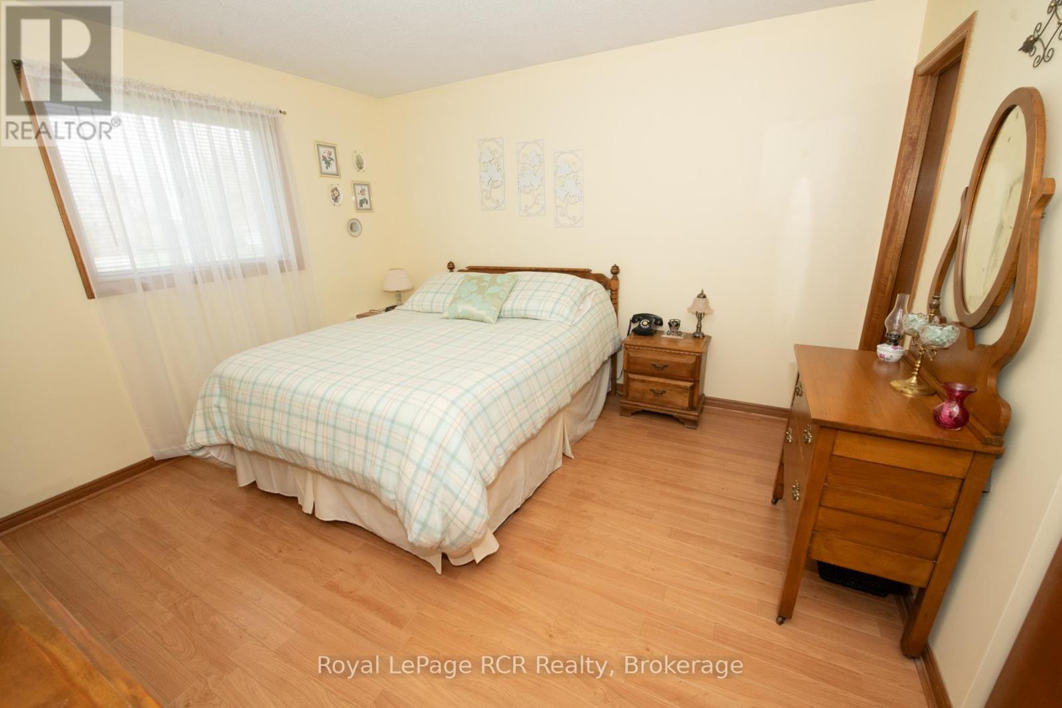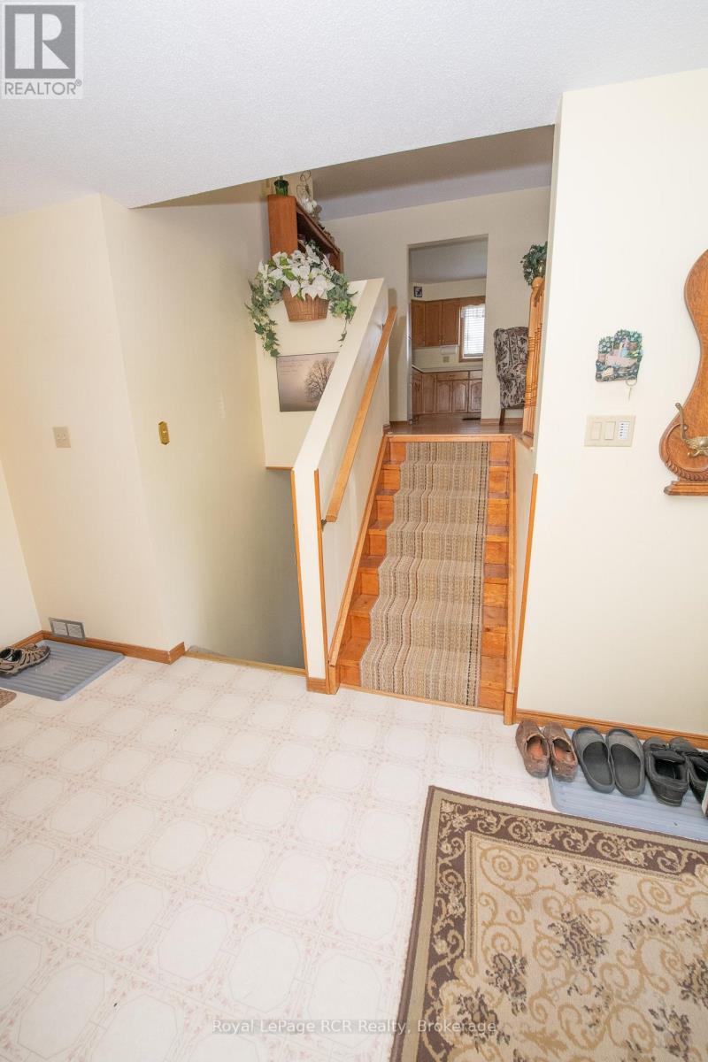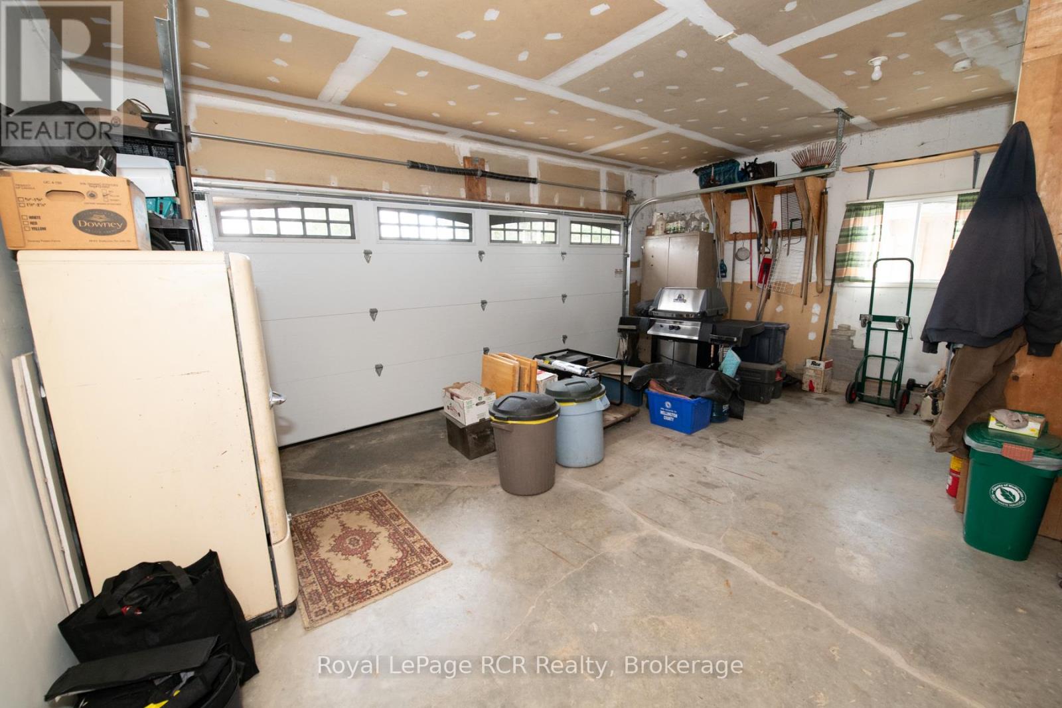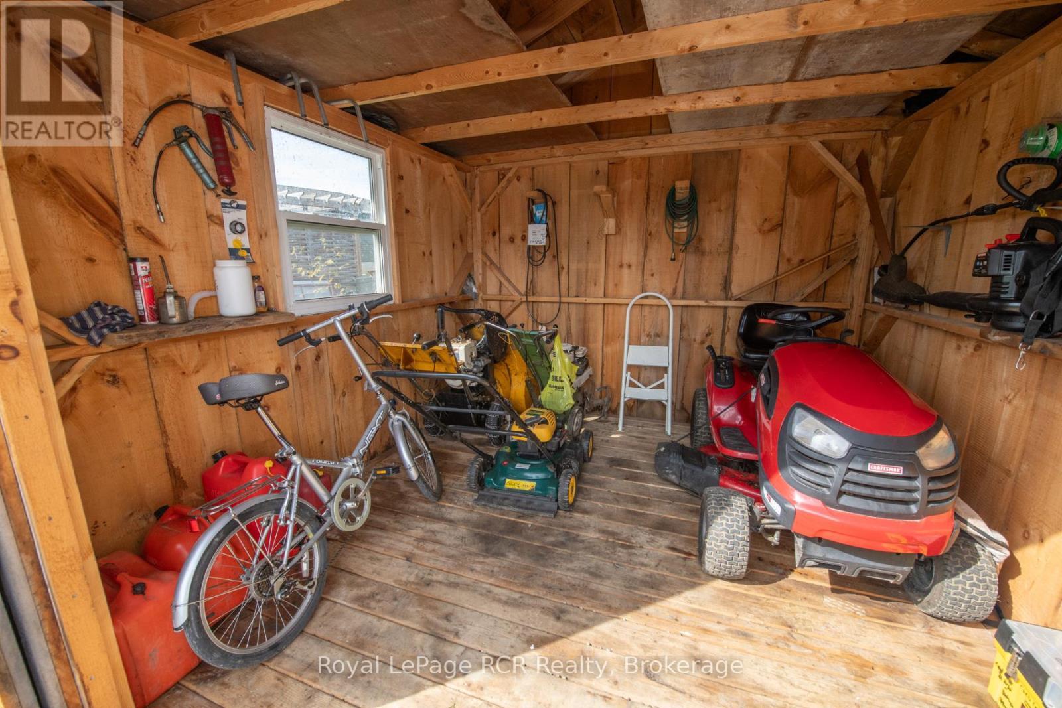9485 Maas Park Drive Wellington North, Ontario N0G 2L0
3 Bedroom 2 Bathroom 1100 - 1500 sqft
Fireplace Central Air Conditioning Forced Air
$719,000
COUNTRY SIDE SPLT HOME, LARGE FOYER ENTRANCE TO MAIN AREA AND REAR YARD, SPACIOUS EAT IN KITCHEN, CABINETS, FORMAL DINING, ROOMY LIVING ROOM OPEN TO LOWER FOYER,, 3+1 BEDROOMS, 4PC BATH ON MAIN WITH DOOR TO MASTER, 2PC BATH IN FOYER, REC ROOM WITH CERTIFIED WOOD STOVE , LARGE LAUNDRY AND UTILITY ROOM, FOYER DOOR TO REAR DECK15X20 AND PATIO 10X10, ATTACHED 2 CAR GARAGE, WITH WORK AREA, , WELL KEPT COUNTRY HOME , GREAT LOCATION , NICE YARD, , PAVED ROAD, DONT MISS THIS ONE (id:53193)
Property Details
| MLS® Number | X12147103 |
| Property Type | Single Family |
| Community Name | Rural Wellington North |
| EquipmentType | None |
| Features | Irregular Lot Size, Level |
| ParkingSpaceTotal | 8 |
| RentalEquipmentType | None |
| Structure | Shed |
Building
| BathroomTotal | 2 |
| BedroomsAboveGround | 3 |
| BedroomsTotal | 3 |
| Appliances | Water Heater, Central Vacuum, Stove |
| BasementDevelopment | Finished |
| BasementType | N/a (finished) |
| ConstructionStyleAttachment | Detached |
| ConstructionStyleSplitLevel | Sidesplit |
| CoolingType | Central Air Conditioning |
| ExteriorFinish | Brick, Vinyl Siding |
| FireplacePresent | Yes |
| FireplaceTotal | 1 |
| FireplaceType | Woodstove |
| FoundationType | Poured Concrete |
| HalfBathTotal | 1 |
| HeatingFuel | Electric |
| HeatingType | Forced Air |
| SizeInterior | 1100 - 1500 Sqft |
| Type | House |
| UtilityWater | Drilled Well |
Parking
| Attached Garage | |
| Garage |
Land
| Acreage | No |
| Sewer | Septic System |
| SizeDepth | 245 Ft |
| SizeFrontage | 101 Ft ,8 In |
| SizeIrregular | 101.7 X 245 Ft |
| SizeTotalText | 101.7 X 245 Ft |
| ZoningDescription | Res |
Rooms
| Level | Type | Length | Width | Dimensions |
|---|---|---|---|---|
| Basement | Recreational, Games Room | 6.6 m | 6.1 m | 6.6 m x 6.1 m |
| Basement | Laundry Room | 3.4 m | 6 m | 3.4 m x 6 m |
| Basement | Bedroom 4 | 3.2 m | 6.1 m | 3.2 m x 6.1 m |
| Main Level | Kitchen | 3.5 m | 3.8 m | 3.5 m x 3.8 m |
| Main Level | Dining Room | 3 m | 3.5 m | 3 m x 3.5 m |
| Main Level | Living Room | 3.5 m | 6.7 m | 3.5 m x 6.7 m |
| Main Level | Bedroom | 3.5 m | 3.8 m | 3.5 m x 3.8 m |
| Main Level | Bedroom 2 | 2.5 m | 3 m | 2.5 m x 3 m |
| Main Level | Bedroom 3 | 3.6 m | 2.6 m | 3.6 m x 2.6 m |
| Main Level | Bathroom | 1.8 m | 2.4 m | 1.8 m x 2.4 m |
| Main Level | Foyer | 2.4 m | 4.5 m | 2.4 m x 4.5 m |
| Main Level | Bathroom | 1.5 m | 1.2 m | 1.5 m x 1.2 m |
Interested?
Contact us for more information
Dwight Benson
Salesperson
Royal LePage Rcr Realty
165 Main St S
Mount Forest, N0G 2L0
165 Main St S
Mount Forest, N0G 2L0



















