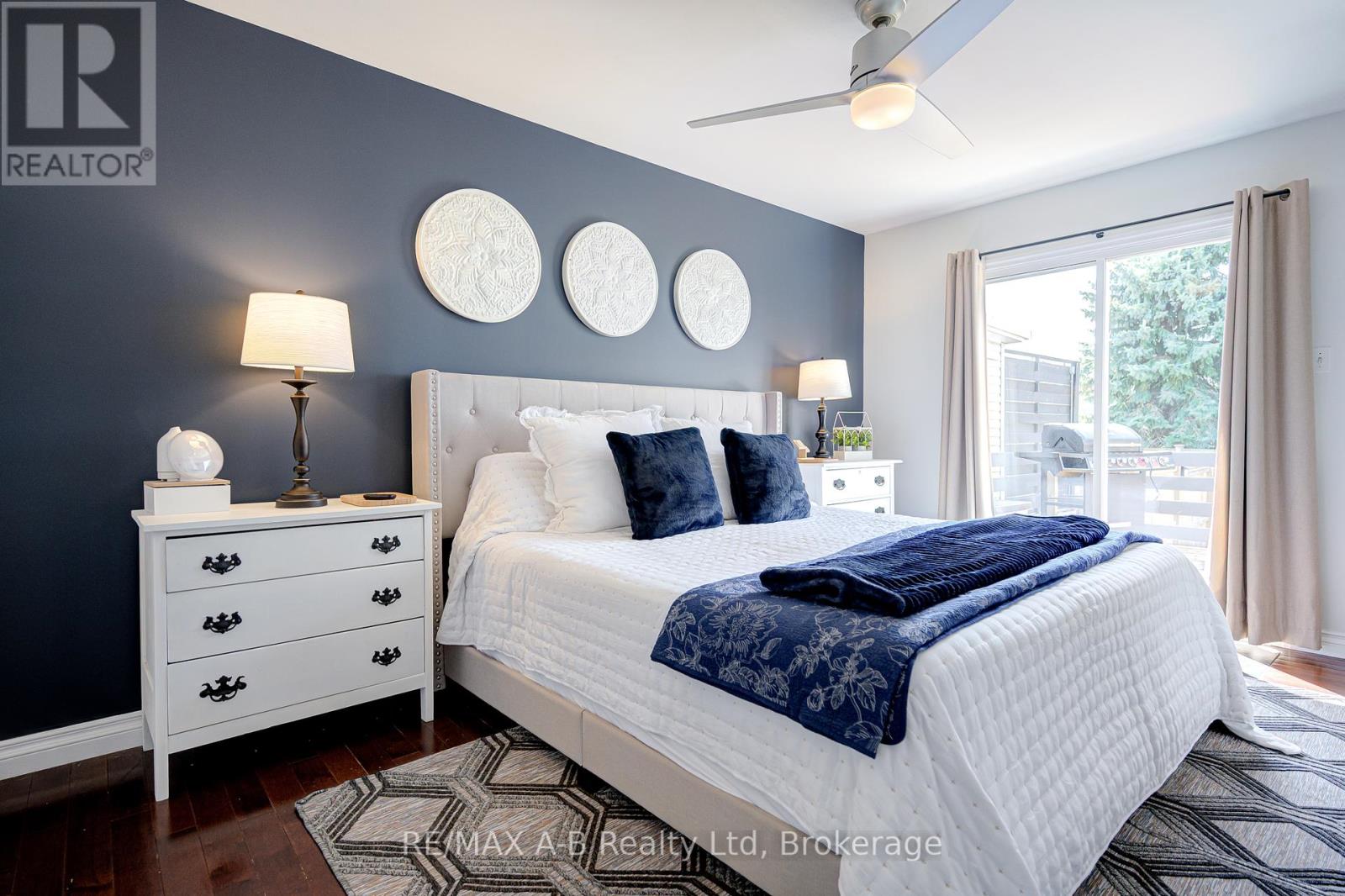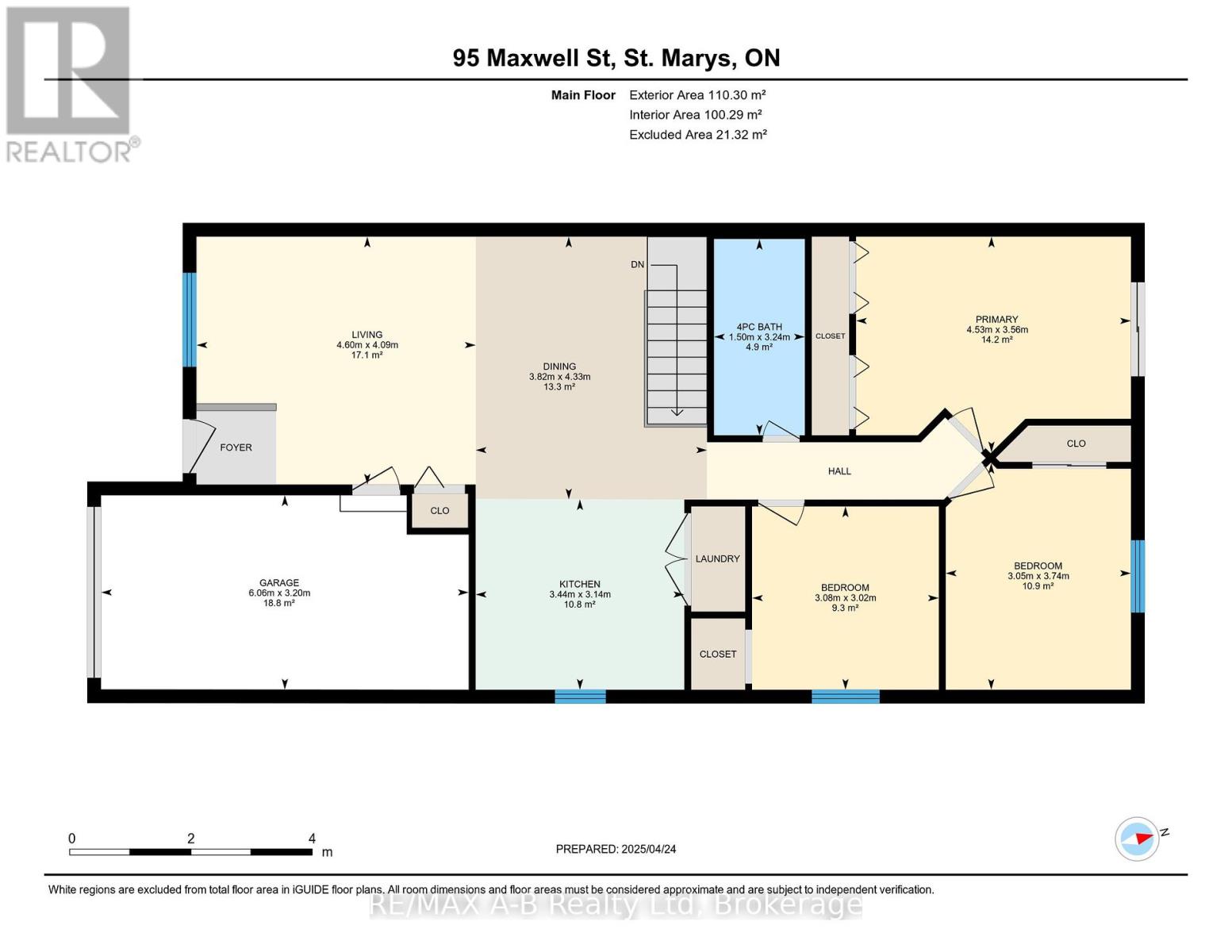95 Maxwell Street St. Marys, Ontario N4X 0A2
3 Bedroom 2 Bathroom 700 - 1100 sqft
Bungalow Central Air Conditioning Forced Air
$519,900
The Perfect Home for Families, First-Time Buyers, or Retirees! Welcome to this charming semi-detached bungalow with an attached garage just in time for spring, offering the ideal blend of space, comfort, and move-in ready convenience. This Property Features 3 generous bedrooms, 2 full bathrooms, and large living rooms, there is plenty of space for family, entertaining, or simply relaxing.The kitchen is fully equipped with modern appliances, and the brand new deck is perfect for backyard barbecues, playtime, or quiet mornings with a coffee in hand. Well-kept and lovingly maintained, this home is ready for you to simply unpack and settle in. Homes like this don't just pop up they pop off the market just as quick! Don't miss your chance to call it yours. Come and check it out today! (id:53193)
Property Details
| MLS® Number | X12107323 |
| Property Type | Single Family |
| Community Name | St. Marys |
| EquipmentType | Water Heater |
| Features | Sump Pump |
| ParkingSpaceTotal | 3 |
| RentalEquipmentType | Water Heater |
Building
| BathroomTotal | 2 |
| BedroomsAboveGround | 3 |
| BedroomsTotal | 3 |
| Age | 31 To 50 Years |
| Appliances | Water Softener, Water Heater, Water Meter, Garage Door Opener Remote(s), Dishwasher, Dryer, Stove, Washer, Refrigerator |
| ArchitecturalStyle | Bungalow |
| BasementDevelopment | Partially Finished |
| BasementType | N/a (partially Finished) |
| ConstructionStyleAttachment | Semi-detached |
| CoolingType | Central Air Conditioning |
| ExteriorFinish | Brick Facing, Vinyl Siding |
| FoundationType | Poured Concrete |
| HeatingFuel | Natural Gas |
| HeatingType | Forced Air |
| StoriesTotal | 1 |
| SizeInterior | 700 - 1100 Sqft |
| Type | House |
| UtilityWater | Municipal Water |
Parking
| Attached Garage | |
| Garage |
Land
| Acreage | No |
| Sewer | Sanitary Sewer |
| SizeDepth | 136 Ft |
| SizeFrontage | 30 Ft |
| SizeIrregular | 30 X 136 Ft |
| SizeTotalText | 30 X 136 Ft |
| SoilType | Mixed Soil |
| ZoningDescription | R2 |
Rooms
| Level | Type | Length | Width | Dimensions |
|---|---|---|---|---|
| Basement | Utility Room | 4.01 m | 7.39 m | 4.01 m x 7.39 m |
| Basement | Bathroom | 3.7 m | 1.51 m | 3.7 m x 1.51 m |
| Basement | Living Room | 7.25 m | 7.82 m | 7.25 m x 7.82 m |
| Basement | Utility Room | 3.75 m | 2.6 m | 3.75 m x 2.6 m |
| Main Level | Bathroom | 3.24 m | 1.5 m | 3.24 m x 1.5 m |
| Main Level | Bedroom | 3.02 m | 3.08 m | 3.02 m x 3.08 m |
| Main Level | Bedroom 2 | 3.74 m | 3.05 m | 3.74 m x 3.05 m |
| Main Level | Primary Bedroom | 3.56 m | 4.53 m | 3.56 m x 4.53 m |
| Main Level | Dining Room | 4.33 m | 3.82 m | 4.33 m x 3.82 m |
| Main Level | Living Room | 4.09 m | 4.6 m | 4.09 m x 4.6 m |
| Main Level | Kitchen | 3.14 m | 3.44 m | 3.14 m x 3.44 m |
Utilities
| Sewer | Installed |
https://www.realtor.ca/real-estate/28225568/95-maxwell-street-st-marys-st-marys
Interested?
Contact us for more information
Brendon Lyoness
Salesperson
RE/MAX A-B Realty Ltd
88 Wellington St
Stratford, Ontario N5A 2L2
88 Wellington St
Stratford, Ontario N5A 2L2















































