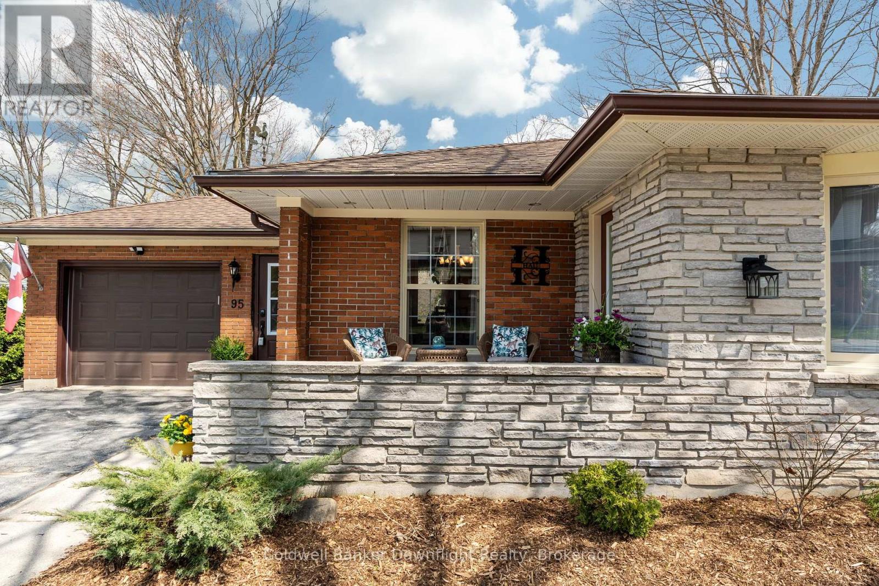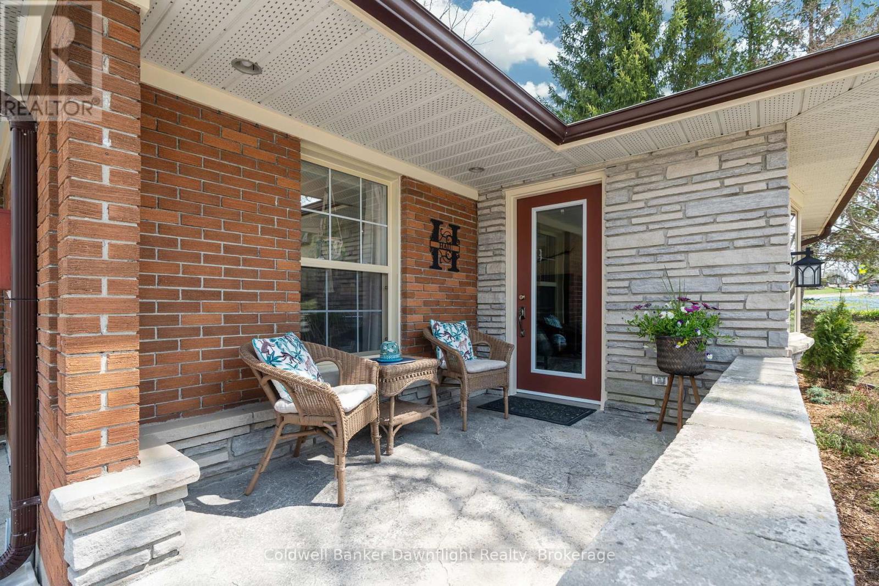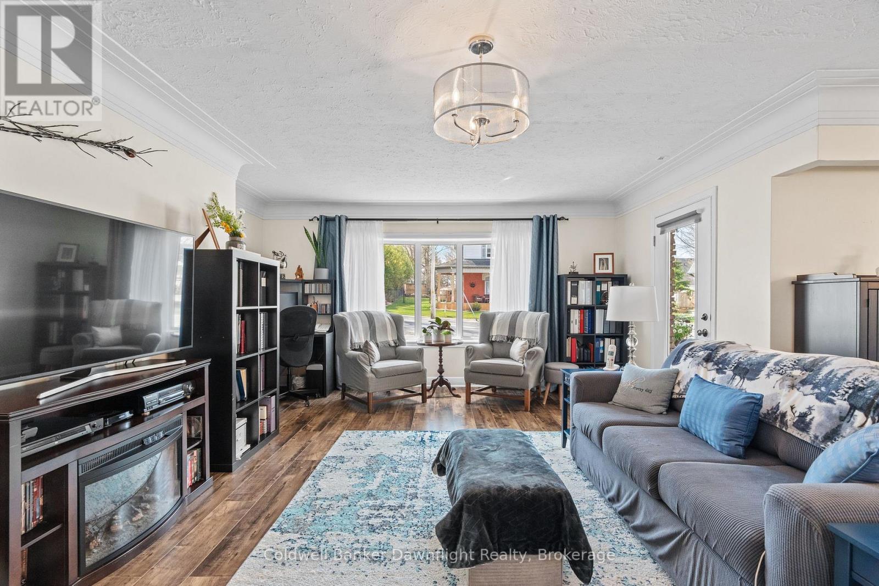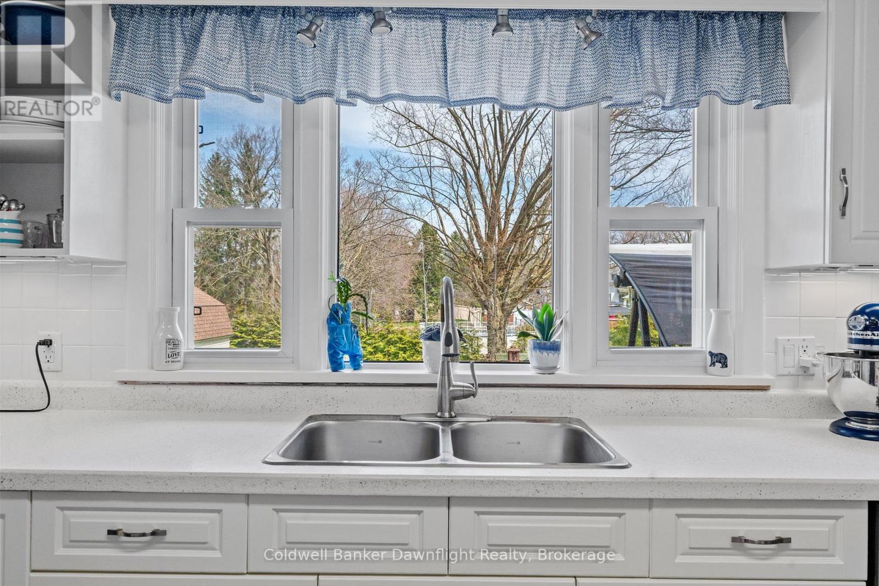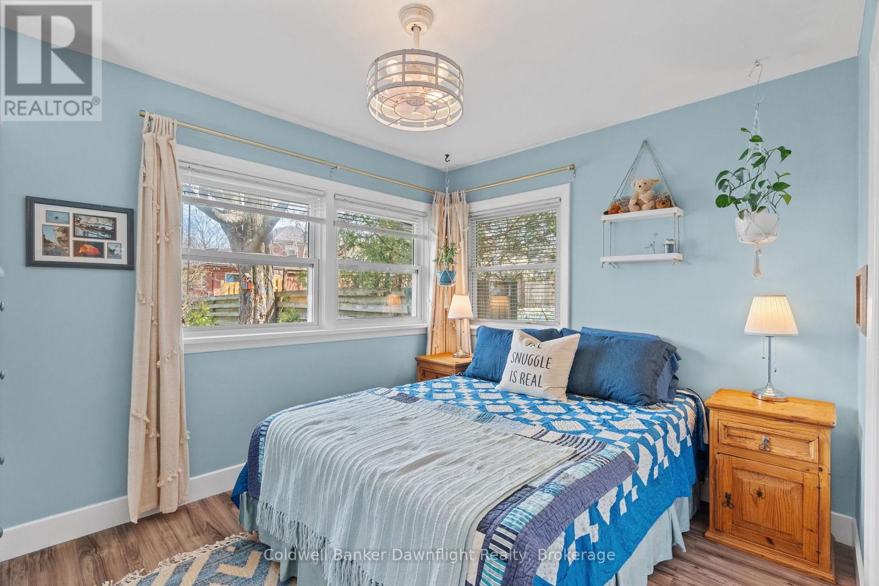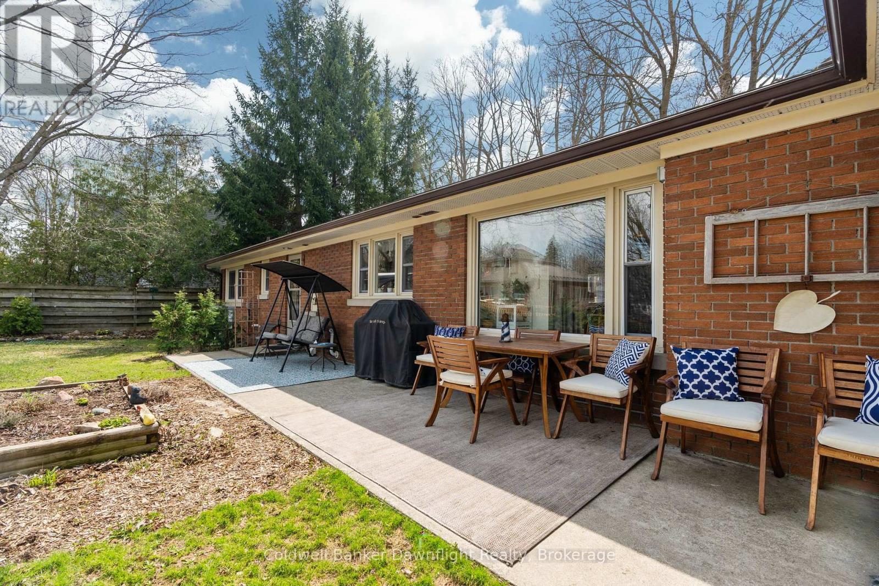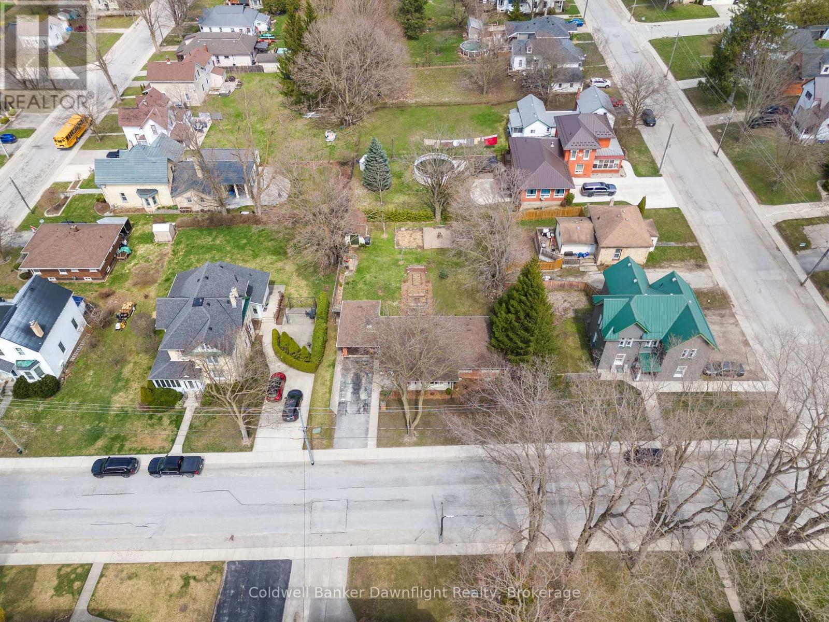95 Patrick Street E North Huron, Ontario N0G 2W0
3 Bedroom 3 Bathroom 1500 - 2000 sqft
Bungalow Central Air Conditioning Forced Air
$489,000
Step into this bright brick bungalow through a welcoming entryway with a practical storage closet and cozy breakfast nook offering serene garden views. The sunny kitchen features a window above the sink that frames the expansive backyard, flowing seamlessly into the living and dining area highlighted by an elegant bay window perfect for entertaining guests.Down the hallway, discover an airy 4-piece bathroom with updated shower, a comfortable spare bedroom with multiple windows where you can wake to the morning chorus of chirping birds, and a primary retreat complete with walk-in closet and bright ensuite 3-piece bath. Convenient laundry facilities grace the main level, with additional hookups available in the basement.The lower level unfolds into versatile spaces: an entertainment area, dedicated office space, and a flex room with a closet ideal for overnight guests, all complemented by a convenient macerating toilet and sink. Ample storage, easy utility access, and a bonus room perfect for creating a home gym or indoor workshop complete this functional lower level.Set on an impressive 82'x132' lot, this property balances in-town convenience with backyard charm, perfect for entertaining, growing your own food, or gathering around the fire pit on summer evenings. The 1 car garage features a rear bay door for backyard access. The outdoor oasis presents raised flower gardens, a powered 16x9 garden shed, concrete patio, and a dedicated fire pit area, all in a private fenced in yard.Nestled on a quiet street near the hospital, just a five-minute walk to local grocery stores and minutes from schools and parks, this turnkey property couldn't be more conveniently located, a bright, functional home where comfort and convenience blend seamlessly. (id:53193)
Open House
This property has open houses!
May
3
Saturday
Starts at:
1:00 pm
Ends at:3:00 pm
Property Details
| MLS® Number | X12107471 |
| Property Type | Single Family |
| Community Name | Wingham |
| Features | Sump Pump |
| ParkingSpaceTotal | 4 |
Building
| BathroomTotal | 3 |
| BedroomsAboveGround | 2 |
| BedroomsBelowGround | 1 |
| BedroomsTotal | 3 |
| Appliances | Water Heater, Water Softener, Dishwasher, Dryer, Freezer, Stove, Washer, Window Coverings, Refrigerator |
| ArchitecturalStyle | Bungalow |
| BasementDevelopment | Partially Finished |
| BasementType | Full (partially Finished) |
| ConstructionStyleAttachment | Detached |
| CoolingType | Central Air Conditioning |
| ExteriorFinish | Brick |
| FoundationType | Concrete |
| HalfBathTotal | 1 |
| HeatingFuel | Natural Gas |
| HeatingType | Forced Air |
| StoriesTotal | 1 |
| SizeInterior | 1500 - 2000 Sqft |
| Type | House |
| UtilityWater | Municipal Water |
Parking
| Attached Garage | |
| Garage |
Land
| Acreage | No |
| Sewer | Sanitary Sewer |
| SizeDepth | 132 Ft |
| SizeFrontage | 82 Ft ,6 In |
| SizeIrregular | 82.5 X 132 Ft |
| SizeTotalText | 82.5 X 132 Ft |
| ZoningDescription | R2 |
Rooms
| Level | Type | Length | Width | Dimensions |
|---|---|---|---|---|
| Basement | Recreational, Games Room | 5.23 m | 7.76 m | 5.23 m x 7.76 m |
| Basement | Bedroom | 2.87 m | 3.46 m | 2.87 m x 3.46 m |
| Basement | Utility Room | 7.16 m | 6.96 m | 7.16 m x 6.96 m |
| Basement | Other | 3.51 m | 4.1 m | 3.51 m x 4.1 m |
| Main Level | Living Room | 6.38 m | 4.75 m | 6.38 m x 4.75 m |
| Main Level | Dining Room | 3.47 m | 3.58 m | 3.47 m x 3.58 m |
| Main Level | Kitchen | 2.91 m | 4.6 m | 2.91 m x 4.6 m |
| Main Level | Sitting Room | 2.91 m | 2.81 m | 2.91 m x 2.81 m |
| Main Level | Primary Bedroom | 3.04 m | 4.04 m | 3.04 m x 4.04 m |
| Main Level | Bedroom | 2.91 m | 3.44 m | 2.91 m x 3.44 m |
https://www.realtor.ca/real-estate/28222959/95-patrick-street-e-north-huron-wingham-wingham
Interested?
Contact us for more information
Megan Brighton
Salesperson
Coldwell Banker Dawnflight Realty, Brokerage
385 Main Street
Exeter, Ontario N0M 1S7
385 Main Street
Exeter, Ontario N0M 1S7



